1119 Piedmont Lane, Richardson, TX 75080
Local realty services provided by:Better Homes and Gardens Real Estate Winans
Listed by:tod franklin214-207-0210
Office:dfwcityhomes
MLS#:20882417
Source:GDAR
Price summary
- Price:$749,900
- Price per sq. ft.:$237.31
- Monthly HOA dues:$150
About this home
A MUST SEE - ESPECIALLY AT THIS PRICE!!! Impeccably maintained 4-bedroom, 3-bath David Weekley home in the gated community of Savoy Landing on a lot sided by a lovely park with mature trees. This stunning two-story residence offers 3,160 sq ft of thoughtfully designed living space. The open-concept main floor features a spacious living area with soaring ceilings, gas fireplace, and abundant natural light. The gourmet kitchen boasts an oversized granite island, Corian counters, custom cabinetry, and a built-in appliance garage—perfect for entertaining or everyday living.
A rare private elevator (low maintenance) provides easy access to the upstairs retreat, where you’ll find a luxurious 20×20 primary suite with sitting area, built-in storage, spa-inspired bath, and an expansive designer closet. Two other bedrooms with full bath and a large laundry room complete the second floor. Downstairs includes a secondary bedroom and full bath, ideal for guests or multigenerational living. Other highlights include carpet and marble tile floors, upgraded lighting, ceiling fans, owner owned security system and tankless hot water system. Enjoy the bricked patio on the park with wrought-iron fencing and direct gate access to the adjacent park. Recent exterior updates include a new driveway, walkways, retaining wall, and private side gate. The oversized 3-car tandem garage offers ample storage. HOA includes front-yard maintenance for a low-maintenance, lock-and-leave lifestyle. Located in the highly acclaimed Richardson School District, students in this neighborhood attend Canyon Creek Elementary, North Junior High, and J J Pearce High School.
Contact an agent
Home facts
- Year built:2015
- Listing ID #:20882417
- Added:184 day(s) ago
- Updated:October 03, 2025 at 11:31 AM
Rooms and interior
- Bedrooms:4
- Total bathrooms:3
- Full bathrooms:3
- Living area:3,160 sq. ft.
Heating and cooling
- Cooling:Ceiling Fans, Central Air, Electric
- Heating:Central, Natural Gas, Zoned
Structure and exterior
- Roof:Composition
- Year built:2015
- Building area:3,160 sq. ft.
- Lot area:0.09 Acres
Schools
- High school:Pearce
- Elementary school:Canyon Creek
Finances and disclosures
- Price:$749,900
- Price per sq. ft.:$237.31
- Tax amount:$16,994
New listings near 1119 Piedmont Lane
- New
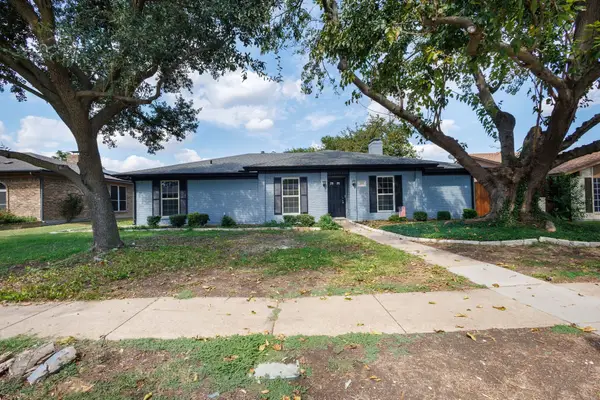 $369,900Active3 beds 2 baths1,780 sq. ft.
$369,900Active3 beds 2 baths1,780 sq. ft.2121 Poppy Lane, Richardson, TX 75081
MLS# 21070861Listed by: T. CUSTOM REALTY - New
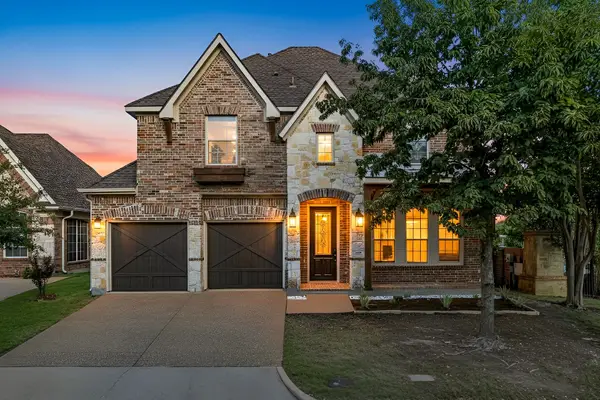 $615,000Active4 beds 3 baths3,009 sq. ft.
$615,000Active4 beds 3 baths3,009 sq. ft.3228 Heatherbrook Lane, Richardson, TX 75082
MLS# 21075853Listed by: EXP REALTY - New
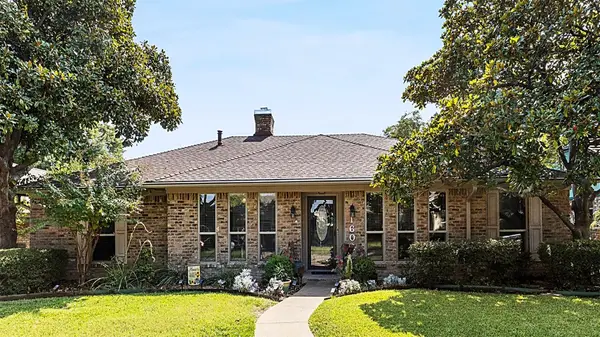 $419,900Active3 beds 3 baths2,124 sq. ft.
$419,900Active3 beds 3 baths2,124 sq. ft.1602 Serenade Lane, Richardson, TX 75081
MLS# 21075928Listed by: KELLER WILLIAMS CENTRAL - New
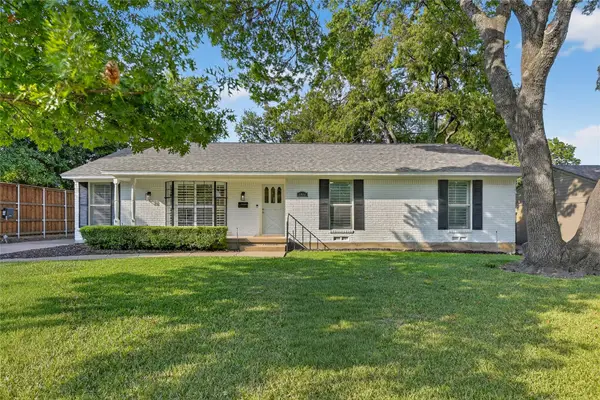 $486,850Active3 beds 2 baths1,539 sq. ft.
$486,850Active3 beds 2 baths1,539 sq. ft.1226 Laurel Lane, Richardson, TX 75080
MLS# 21071693Listed by: COLDWELL BANKER REALTY - Open Sun, 1 to 3pmNew
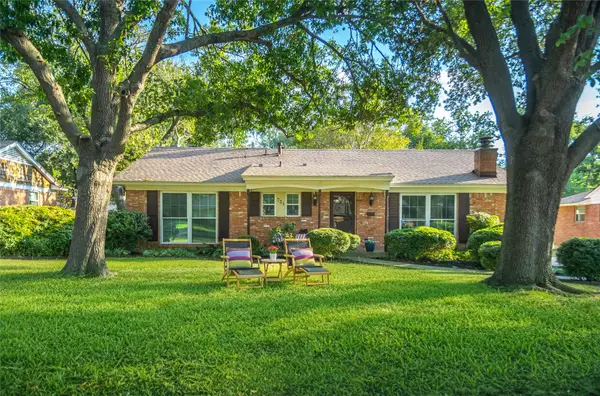 $399,900Active3 beds 2 baths1,377 sq. ft.
$399,900Active3 beds 2 baths1,377 sq. ft.731 Dumont Drive, Richardson, TX 75080
MLS# 21064143Listed by: THE DAVIS REAL ESTATE GROUP, LLC - New
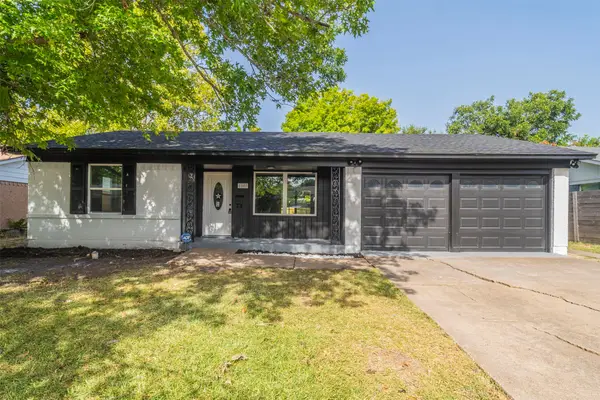 $378,900Active3 beds 2 baths1,314 sq. ft.
$378,900Active3 beds 2 baths1,314 sq. ft.1007 N Cottonwood Drive, Richardson, TX 75080
MLS# 21076825Listed by: LISTINGSPARK - Open Sat, 1 to 4pmNew
 $320,000Active3 beds 3 baths1,539 sq. ft.
$320,000Active3 beds 3 baths1,539 sq. ft.777 Custer Road #13-1, Richardson, TX 75080
MLS# 21072562Listed by: ALL CITY REAL ESTATE LTD. CO - New
 $425,000Active4 beds 3 baths2,177 sq. ft.
$425,000Active4 beds 3 baths2,177 sq. ft.2709 N Spring Drive, Richardson, TX 75082
MLS# 21073943Listed by: COLDWELL BANKER REALTY - New
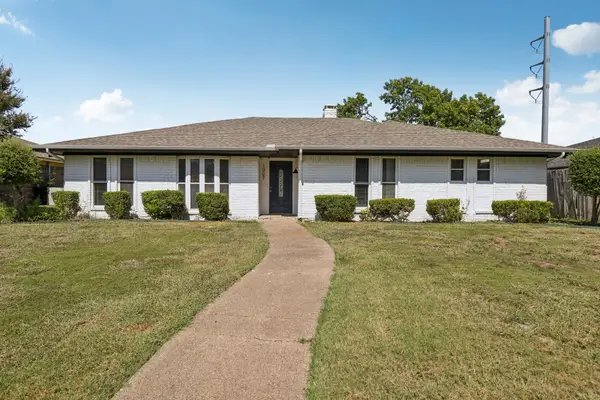 $479,900Active3 beds 3 baths2,076 sq. ft.
$479,900Active3 beds 3 baths2,076 sq. ft.1007 Hillsdale Drive, Richardson, TX 75081
MLS# 21072865Listed by: EXP REALTY LLC - Open Sat, 12 to 4pmNew
 $415,000Active3 beds 2 baths1,404 sq. ft.
$415,000Active3 beds 2 baths1,404 sq. ft.514 Vernet Street, Richardson, TX 75080
MLS# 21072197Listed by: KELLER WILLIAMS DALLAS MIDTOWN
