1119 Rainbow Drive, Richardson, TX 75081
Local realty services provided by:Better Homes and Gardens Real Estate Rhodes Realty
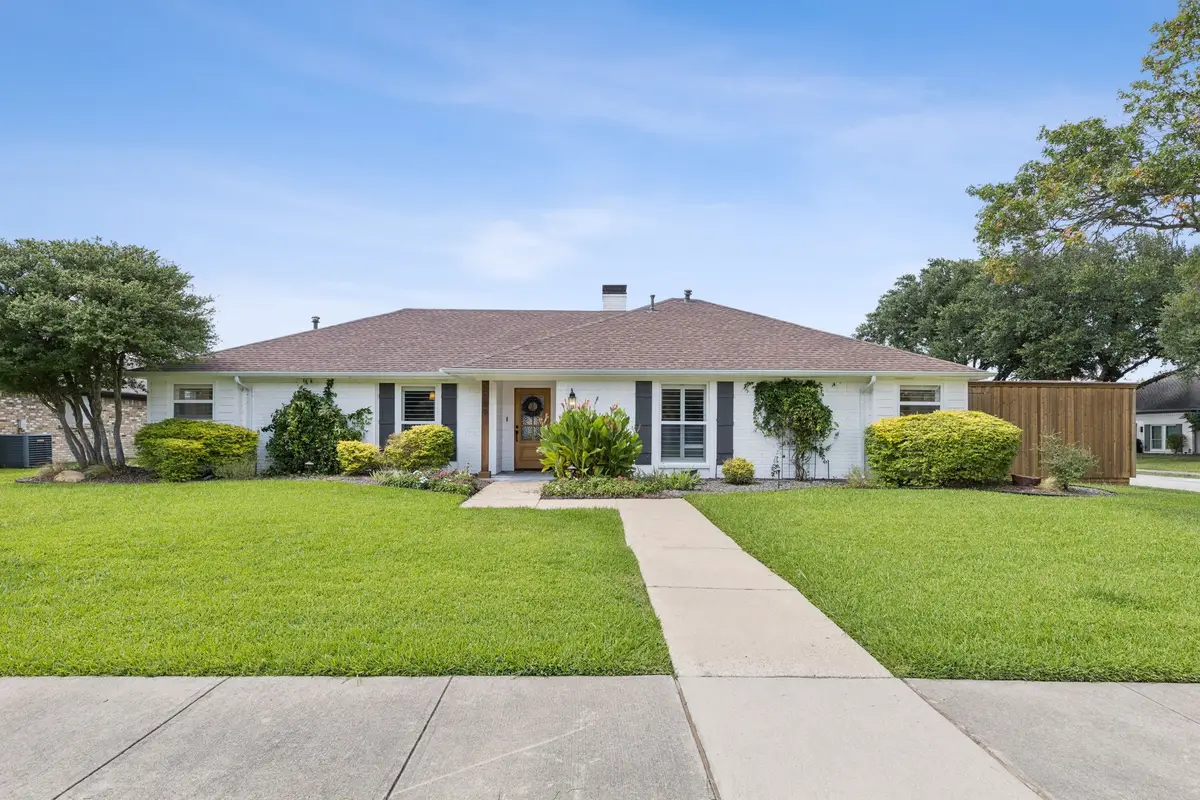
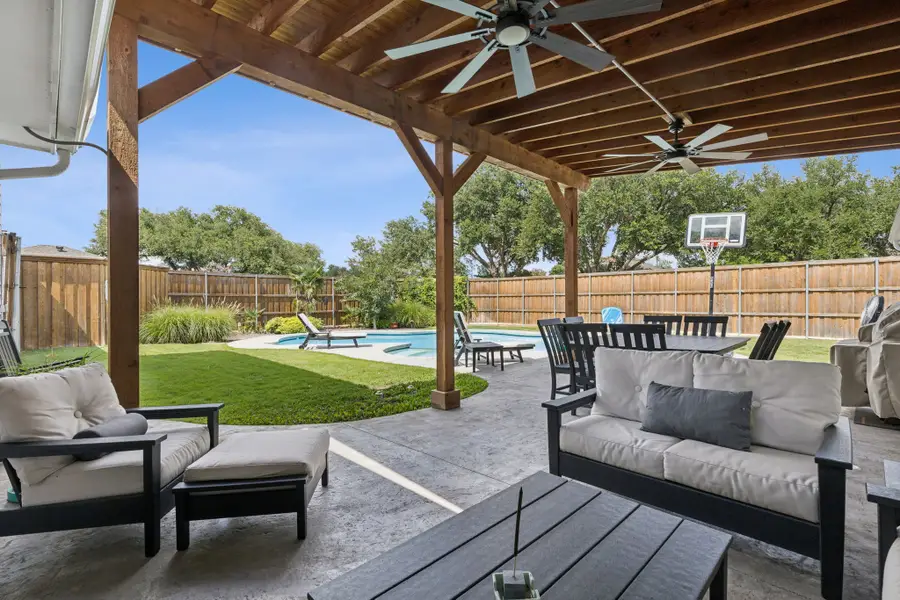
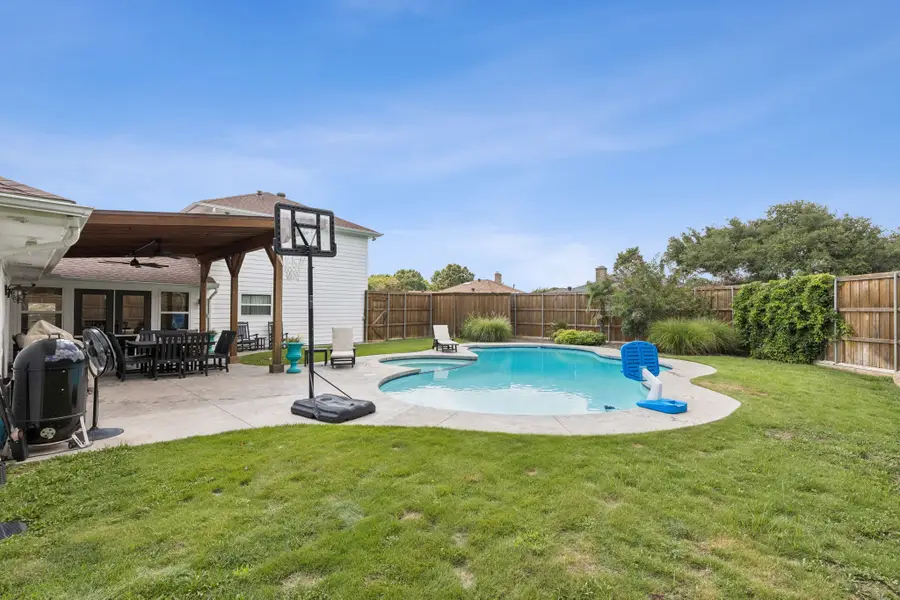
Listed by:todd tramonte214-216-2161
Office:market experts realty
MLS#:20996334
Source:GDAR
Price summary
- Price:$650,000
- Price per sq. ft.:$223.06
About this home
Absolute show-stopper sitting on a spacious corner lot with a private swimming pool! As you drive up, the white-painted brick, dark accents, immaculate landscaping, and hammered-glass, six-pane, solid wood front door make a lasting impact. The contemporary accent wall of the entry and the open layout continue the great first impression as you step inside. Modern white oak floors run throughout the home's common areas, providing you with flooring that's as attractive as it is durable. The immaculate kitchen is outfitted with sleek quartz countertops, shaker cabinets, glass-front cabinet doors, a gas range, a double oven, and a farm sink. The breakfast bar on the island can seat everyone, or you can share a meal with those closest to you in the formal dining room. Relax in the private primary suite with a stunning ensuite bath. It comes complete with a freestanding tub, tiled steam shower, and dual quartz vanities. The walk-in closet features custom shelving and drawers, as well as a private desk space. The secondary bathroom has been updated with equally eye-catching finishes and doubles as a pool bath with direct access to the backyard. Past the great room is another flexible area, perfect as a 2nd living or game room, and a staircase leads to 2 more beds and a bathroom! Plantation shutters add character and energy efficiency to the home. Take the party outside to the expansive covered back patio with built-in fans. Cool off in your swimming pool feat. all-new equipment, or relax in the attached hot tub. The huge yard is enclosed by an 8-foot board-on-board fence for extra privacy. The updates don't stop with aesthetics. Phone-controlled smart systems include the sprinklers, garage door, security cameras, thermostat, and alarm systems. All plumbing was recently upgraded to PVC, French drains were installed, foundation work was completed, and a new garage door and motor were recently installed, which all equate to more savings and less stress for years to come!
Contact an agent
Home facts
- Year built:1979
- Listing Id #:20996334
- Added:34 day(s) ago
- Updated:August 14, 2025 at 03:39 PM
Rooms and interior
- Bedrooms:4
- Total bathrooms:3
- Full bathrooms:3
- Living area:2,914 sq. ft.
Heating and cooling
- Cooling:Ceiling Fans, Central Air, Electric
- Heating:Central, Natural Gas
Structure and exterior
- Roof:Composition
- Year built:1979
- Building area:2,914 sq. ft.
- Lot area:0.26 Acres
Schools
- High school:Berkner
- Elementary school:Harben
Finances and disclosures
- Price:$650,000
- Price per sq. ft.:$223.06
- Tax amount:$11,295
New listings near 1119 Rainbow Drive
- Open Sun, 2 to 4pmNew
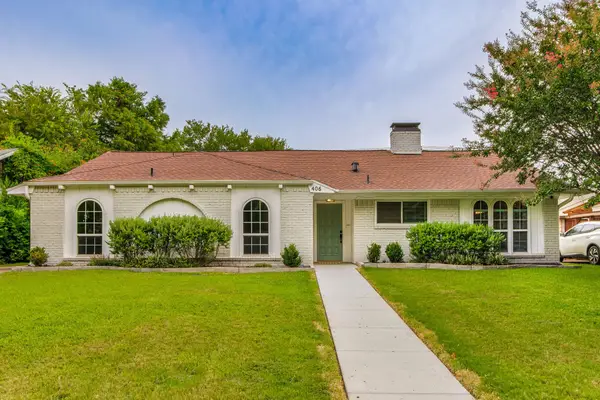 $589,000Active3 beds 3 baths2,072 sq. ft.
$589,000Active3 beds 3 baths2,072 sq. ft.406 Forest Grove Drive, Richardson, TX 75080
MLS# 21031949Listed by: KELLER WILLIAMS CENTRAL - Open Fri, 3:30 to 5:30pmNew
 $1,400,000Active5 beds 5 baths3,576 sq. ft.
$1,400,000Active5 beds 5 baths3,576 sq. ft.1307 Seminole Drive, Richardson, TX 75080
MLS# 21028896Listed by: KELLER WILLIAMS DALLAS MIDTOWN - New
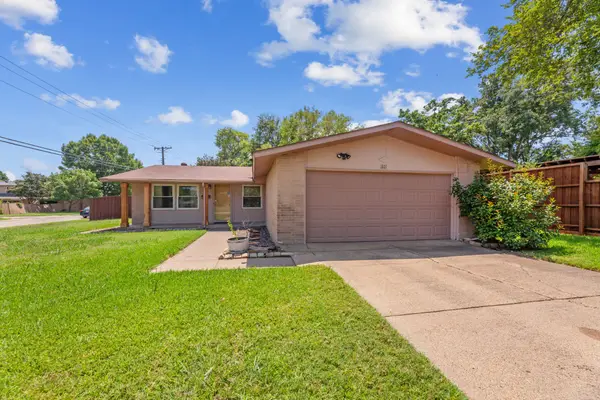 $325,000Active3 beds 2 baths1,230 sq. ft.
$325,000Active3 beds 2 baths1,230 sq. ft.801 Vinecrest Lane, Richardson, TX 75080
MLS# 21032319Listed by: BK REAL ESTATE - New
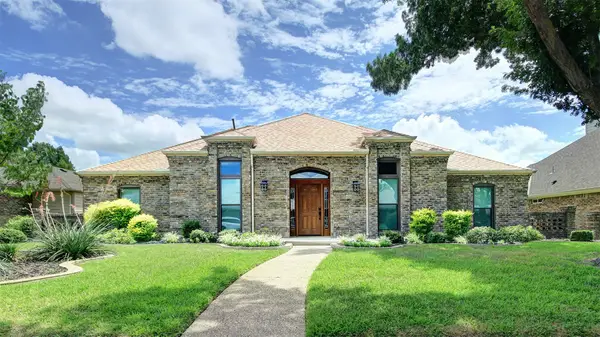 $550,000Active3 beds 3 baths2,522 sq. ft.
$550,000Active3 beds 3 baths2,522 sq. ft.616 Sheffield Drive, Richardson, TX 75081
MLS# 21009616Listed by: EBBY HALLIDAY REALTORS - New
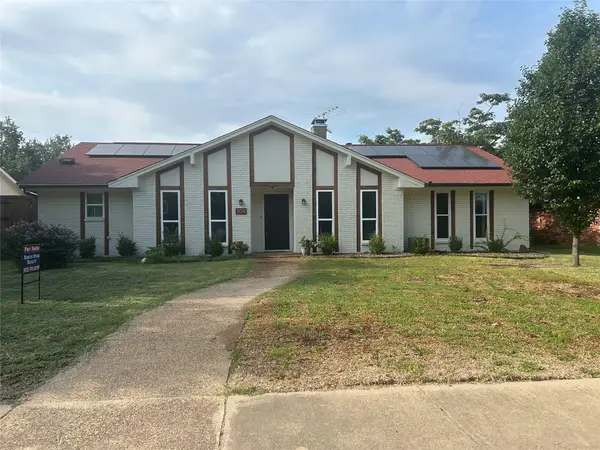 $449,000Active4 beds 3 baths2,046 sq. ft.
$449,000Active4 beds 3 baths2,046 sq. ft.1104 Hillsdale Drive, Richardson, TX 75081
MLS# 21031986Listed by: NORTH STAR REALTY - Open Sat, 1am to 3pmNew
 $449,999Active3 beds 2 baths1,769 sq. ft.
$449,999Active3 beds 2 baths1,769 sq. ft.621 Woodway Lane, Richardson, TX 75081
MLS# 21031914Listed by: AMX REALTY - New
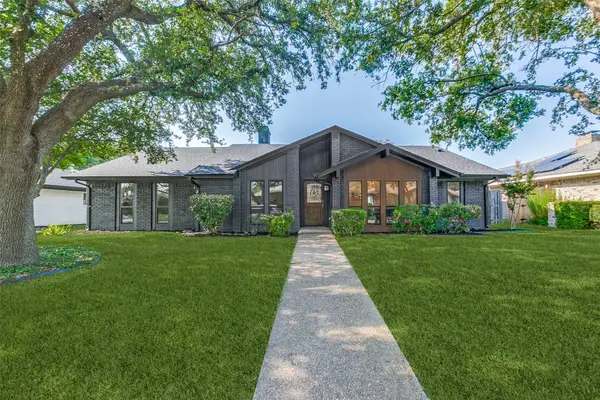 $530,000Active4 beds 3 baths1,911 sq. ft.
$530,000Active4 beds 3 baths1,911 sq. ft.814 Hillsdale Drive, Richardson, TX 75081
MLS# 21031918Listed by: REALTEC REALTY, LLC - New
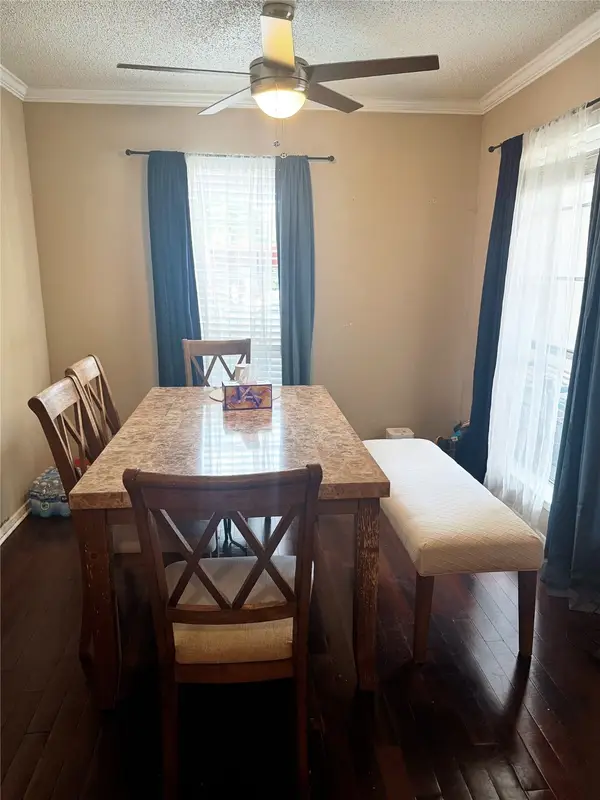 $179,900Active2 beds 2 baths1,058 sq. ft.
$179,900Active2 beds 2 baths1,058 sq. ft.919 S Weatherred Drive #135, Richardson, TX 75080
MLS# 21031507Listed by: EXP REALTY - New
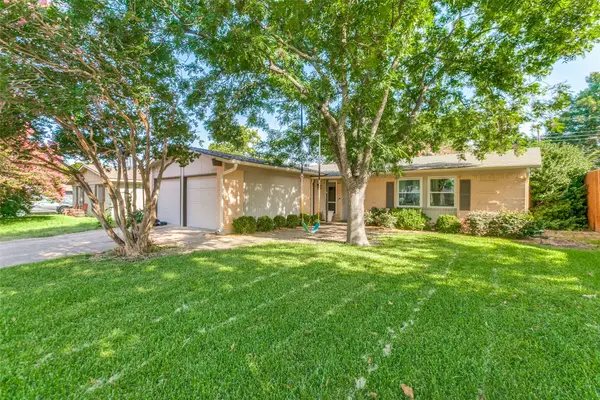 $385,000Active3 beds 2 baths1,296 sq. ft.
$385,000Active3 beds 2 baths1,296 sq. ft.920 Wateka Way, Richardson, TX 75080
MLS# 21016583Listed by: KELLER WILLIAMS REALTY ALLEN - New
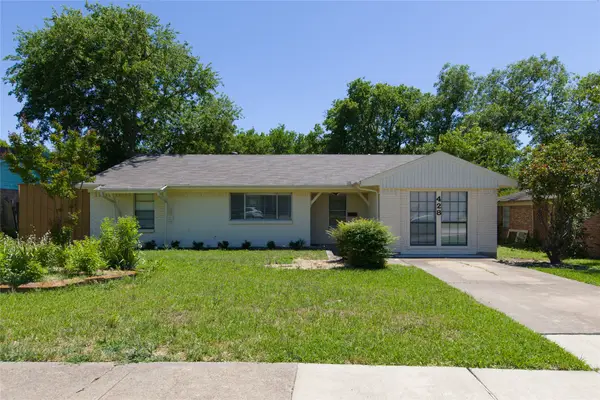 $295,000Active4 beds 2 baths1,400 sq. ft.
$295,000Active4 beds 2 baths1,400 sq. ft.428 Apollo, Richardson, TX 75081
MLS# 21030128Listed by: JAN'S REALTY
