1307 Seminole Drive, Richardson, TX 75080
Local realty services provided by:Better Homes and Gardens Real Estate Rhodes Realty

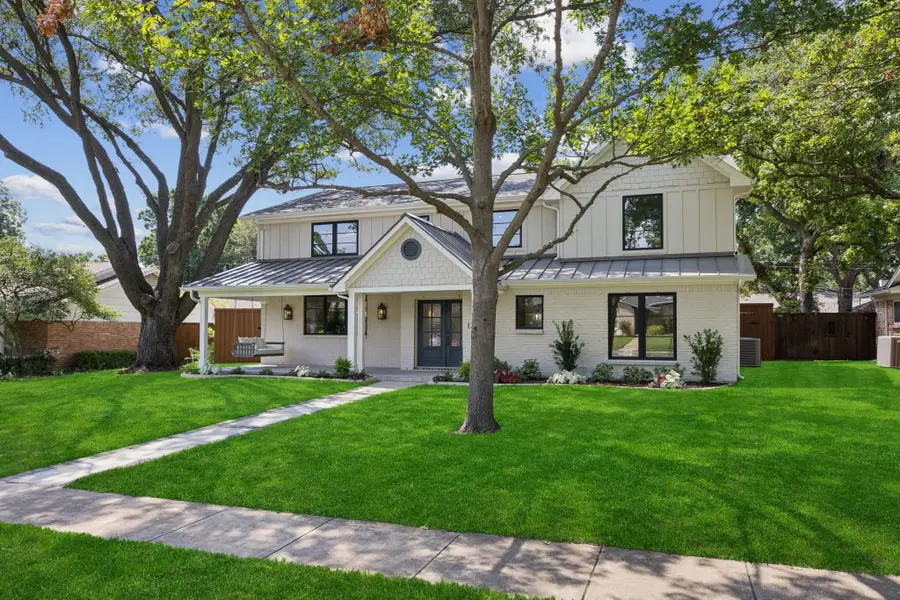
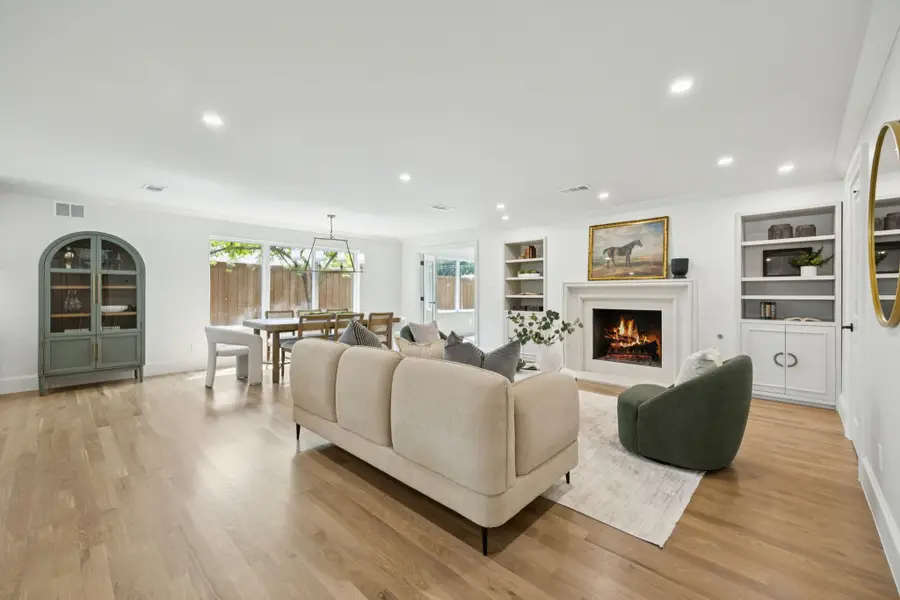
Listed by:graham pearce214-228-0112
Office:keller williams dallas midtown
MLS#:21028896
Source:GDAR
Price summary
- Price:$1,400,000
- Price per sq. ft.:$391.5
About this home
Nestled in one of Richardson’s most sought-after neighborhoods, the Reservation, this completely reimagined 5-bedroom, 4.5-bathroom home delivers a rare mix of refined design, thoughtful functionality, and a community where tree-lined streets and familiar faces make it feel like home from day one.
Hardwood floors flow throughout the open-concept layout, creating a warm and inviting foundation for the home’s transitional style, which blends clean-lined elegance with a warm coastal color palette. Curated designer touches and premium finishes elevate every space, striking a balance between fresh and familiar to create a peaceful retreat with enduring appeal.
The kitchen stands out with ample cabinetry, stainless steel appliances, a spacious island for gathering, and generous counter space for preparing meals with ease, all seamlessly connected to the main living area, ideal for daily life and entertaining. The first floor also includes an additional bedroom with an ensuite bath, perfect for guests, as well as two living spaces that offer flexibility for relaxation or hosting.
Upstairs, the primary bedroom is a true sanctuary, featuring a spa-like bathroom and a large custom walk-in closet designed for smart, efficient organization. Three additional bedrooms, two full bathrooms, and a flexible space perfect for a home office or study round out the upper level for family and guests.
Outside, the backyard offers a spacious area perfect for weekend get-togethers, quiet mornings with coffee, or personalizing your own outdoor retreat. A porch swing out front invites you to sit back, unwind, and soak in the neighborhood’s friendly charm. This home is just a short walk from Mimosa Park’s shaded trails, playgrounds, and picnic areas. It’s also within walking distance of Mohawk Elementary and JJ Pearce High School, and offers quick access to local dining, shopping, and major highways.
Contact an agent
Home facts
- Year built:1965
- Listing Id #:21028896
- Added:12 day(s) ago
- Updated:August 26, 2025 at 08:44 PM
Rooms and interior
- Bedrooms:5
- Total bathrooms:5
- Full bathrooms:4
- Half bathrooms:1
- Living area:3,576 sq. ft.
Heating and cooling
- Cooling:Ceiling Fans, Central Air, Electric
- Heating:Central, Fireplaces, Natural Gas
Structure and exterior
- Roof:Composition
- Year built:1965
- Building area:3,576 sq. ft.
- Lot area:0.22 Acres
Schools
- High school:Pearce
- Elementary school:Mohawk
Finances and disclosures
- Price:$1,400,000
- Price per sq. ft.:$391.5
- Tax amount:$10,680
New listings near 1307 Seminole Drive
- New
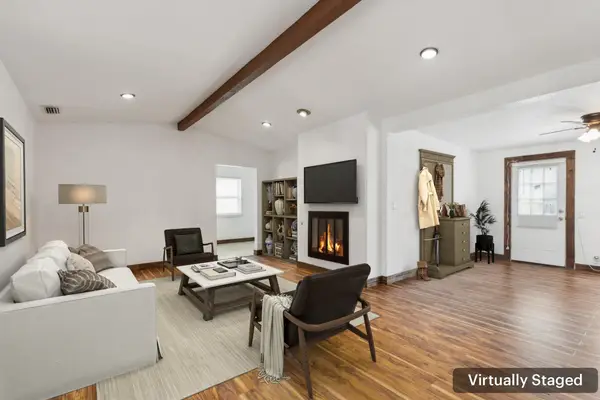 $405,000Active3 beds 2 baths1,812 sq. ft.
$405,000Active3 beds 2 baths1,812 sq. ft.416 Cambridge Drive, Richardson, TX 75080
MLS# 21041433Listed by: REDFIN CORPORATION - New
 $350,000Active3 beds 2 baths1,431 sq. ft.
$350,000Active3 beds 2 baths1,431 sq. ft.303 N Cottonwood Drive, Richardson, TX 75080
MLS# 21042067Listed by: RE/MAX BEST - Open Sun, 1 to 3pmNew
 $395,000Active3 beds 2 baths1,285 sq. ft.
$395,000Active3 beds 2 baths1,285 sq. ft.736 Pinehurst Drive, Richardson, TX 75080
MLS# 21041095Listed by: EBBY HALLIDAY, REALTORS - New
 $159,900Active2 beds 2 baths922 sq. ft.
$159,900Active2 beds 2 baths922 sq. ft.891 Dublin Drive #3, Richardson, TX 75080
MLS# 21040484Listed by: REGAL, REALTORS - New
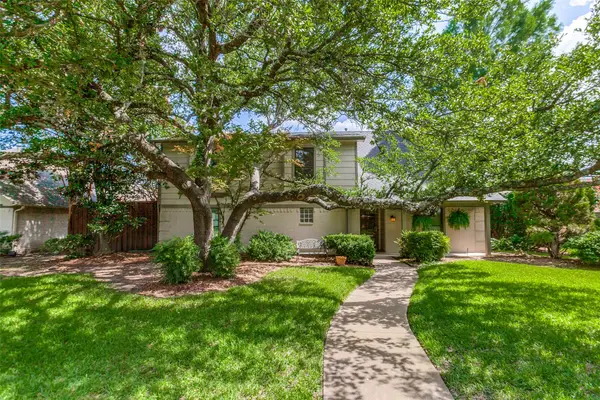 $799,900Active4 beds 4 baths2,967 sq. ft.
$799,900Active4 beds 4 baths2,967 sq. ft.237 Woodcrest Drive, Richardson, TX 75080
MLS# 20974564Listed by: EBBY HALLIDAY, REALTORS - New
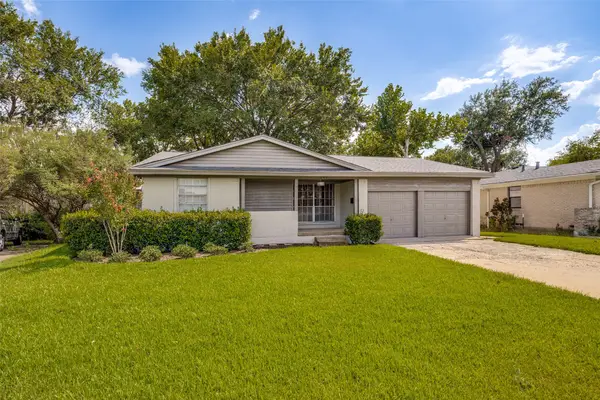 $360,000Active3 beds 2 baths1,338 sq. ft.
$360,000Active3 beds 2 baths1,338 sq. ft.507 Lowell Lane, Richardson, TX 75080
MLS# 21038353Listed by: EBBY HALLIDAY, REALTORS - Open Sun, 2 to 4pmNew
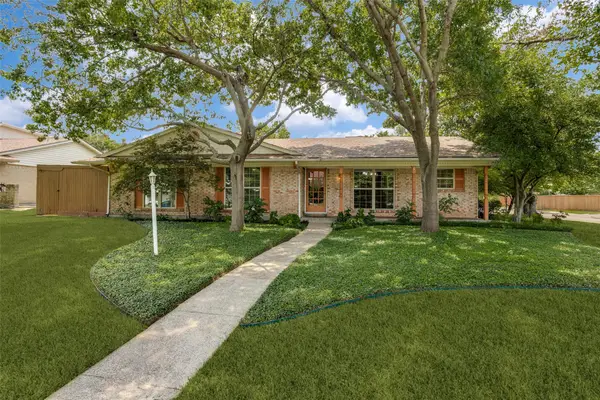 $430,000Active3 beds 2 baths2,534 sq. ft.
$430,000Active3 beds 2 baths2,534 sq. ft.1300 Northpark Drive, Richardson, TX 75081
MLS# 21024314Listed by: KENNERLY PROPERTIES - New
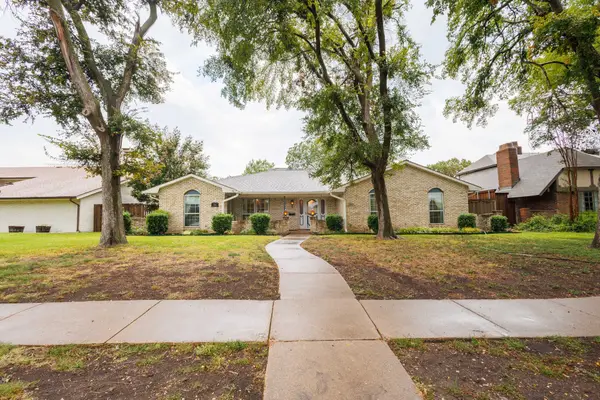 $430,000Active4 beds 3 baths2,339 sq. ft.
$430,000Active4 beds 3 baths2,339 sq. ft.605 E Spring Valley Road, Richardson, TX 75081
MLS# 21034798Listed by: COMPETITIVE EDGE REALTY LLC - New
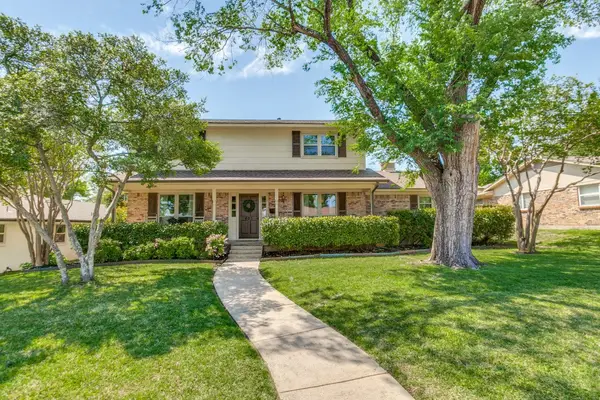 $665,000Active4 beds 3 baths2,651 sq. ft.
$665,000Active4 beds 3 baths2,651 sq. ft.405 Lawndale Drive, Richardson, TX 75080
MLS# 21039942Listed by: WILLIAMS TREW REAL ESTATE - New
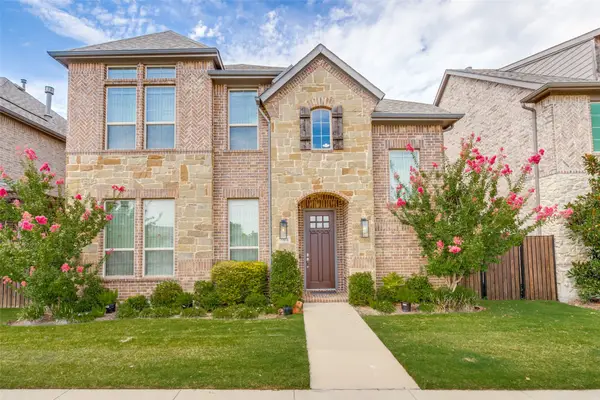 $659,000Active3 beds 3 baths2,511 sq. ft.
$659,000Active3 beds 3 baths2,511 sq. ft.264 Palisades Boulevard, Richardson, TX 75080
MLS# 21039567Listed by: MONUMENT REALTY

