1215 Cloverdale Drive, Richardson, TX 75080
Local realty services provided by:Better Homes and Gardens Real Estate Winans
Listed by:carol morgan214-765-0600
Office:c21 fine homes judge fite
MLS#:20887581
Source:GDAR
Price summary
- Price:$430,000
- Price per sq. ft.:$221.42
About this home
Welcome to this fantastic move-in-ready single-family home, located in the highly desirable Richardson Heights neighborhood! Thoughtfully updated and meticulously maintained, this 4 bedroom, 2 bathroom home offers 1,942 square feet of versatile living space to meet a wide range of needs.You'll love the beautifully renovated kitchen, featuring granite countertops, a breakfast bar, stainless steel appliances, and a gas range‹”perfect for culinary enthusiasts. Both bathrooms have been fully updated with modern finishes and granite counters, offering a clean and stylish touch. Natural light pours through the skylight and abundant windows, creating a warm and inviting atmosphere throughout. This home provides two spacious living areas, one being an oversized media room that offers endless possibilities for work, play, or relaxation. The dining area is conveniently located next to the kitchen, ideal for everyday meals or hosting gatherings. Step outside to enjoy a private backyard oasis, complete with a privacy fence, basketball hoop, automatic entry gate, detached 2 car garage and a wood deck overlooking the generous corner lot‹”plenty of room for outdoor activities and entertaining. Situated within walking distance to area schools, including Richardson High School, and located in a peaceful neighborhood, this home offers both convenience and comfort. Don't miss the opportunity to make this versatile and beautifully cared-for property your new home! Schedule your tour today!
Contact an agent
Home facts
- Year built:1959
- Listing ID #:20887581
- Added:158 day(s) ago
- Updated:October 03, 2025 at 05:49 PM
Rooms and interior
- Bedrooms:4
- Total bathrooms:2
- Full bathrooms:2
- Living area:1,942 sq. ft.
Heating and cooling
- Cooling:Central Air
- Heating:Central
Structure and exterior
- Year built:1959
- Building area:1,942 sq. ft.
- Lot area:0.18 Acres
Schools
- High school:Richardson
- Elementary school:Arapaho
Finances and disclosures
- Price:$430,000
- Price per sq. ft.:$221.42
- Tax amount:$11,849
New listings near 1215 Cloverdale Drive
- New
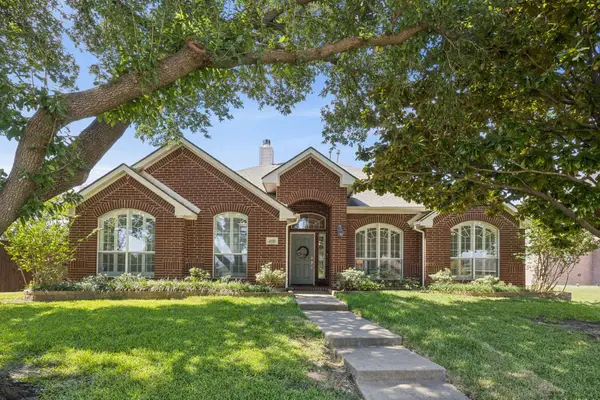 $510,000Active4 beds 2 baths2,471 sq. ft.
$510,000Active4 beds 2 baths2,471 sq. ft.4020 Binley Drive, Richardson, TX 75082
MLS# 21074688Listed by: RE/MAX TOWN & COUNTRY - New
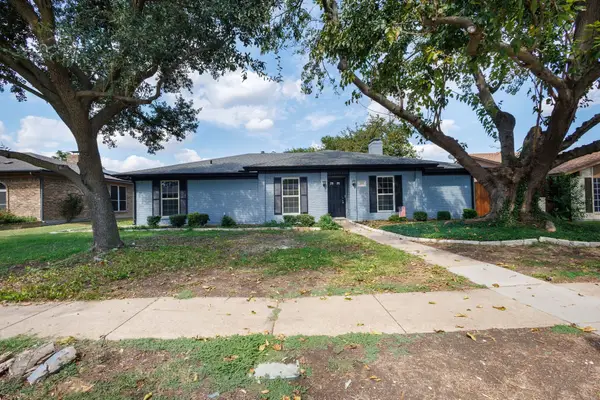 $369,900Active3 beds 2 baths1,780 sq. ft.
$369,900Active3 beds 2 baths1,780 sq. ft.2121 Poppy Lane, Richardson, TX 75081
MLS# 21070861Listed by: T. CUSTOM REALTY - Open Sat, 2 to 4pmNew
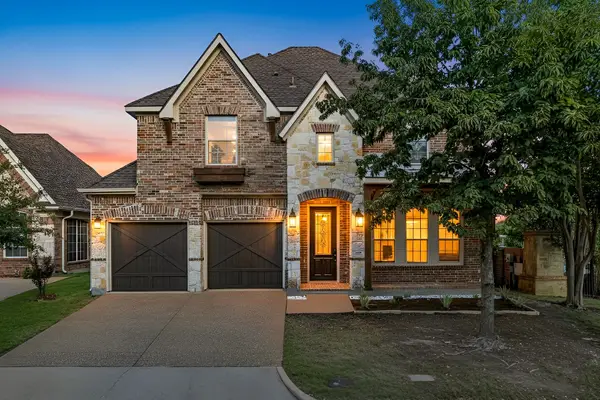 $615,000Active4 beds 3 baths3,009 sq. ft.
$615,000Active4 beds 3 baths3,009 sq. ft.3228 Heatherbrook Lane, Richardson, TX 75082
MLS# 21075853Listed by: EXP REALTY - New
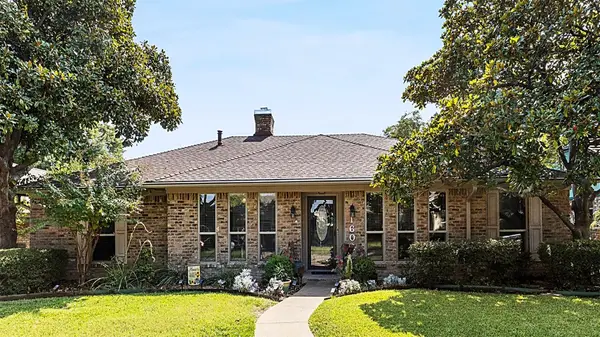 $419,900Active3 beds 3 baths2,124 sq. ft.
$419,900Active3 beds 3 baths2,124 sq. ft.1602 Serenade Lane, Richardson, TX 75081
MLS# 21075928Listed by: KELLER WILLIAMS CENTRAL - Open Sun, 1 to 4pmNew
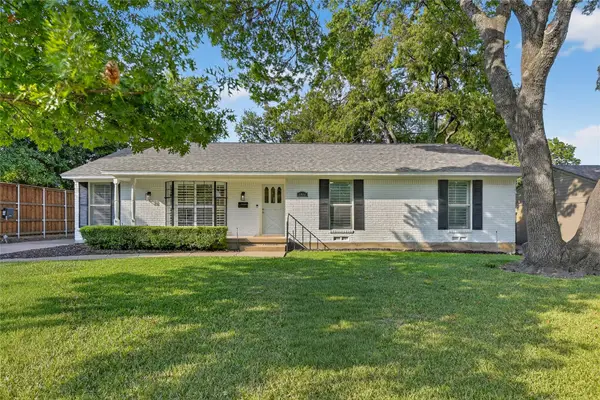 $486,850Active3 beds 2 baths1,539 sq. ft.
$486,850Active3 beds 2 baths1,539 sq. ft.1226 Laurel Lane, Richardson, TX 75080
MLS# 21071693Listed by: COLDWELL BANKER REALTY - Open Sun, 1 to 3pmNew
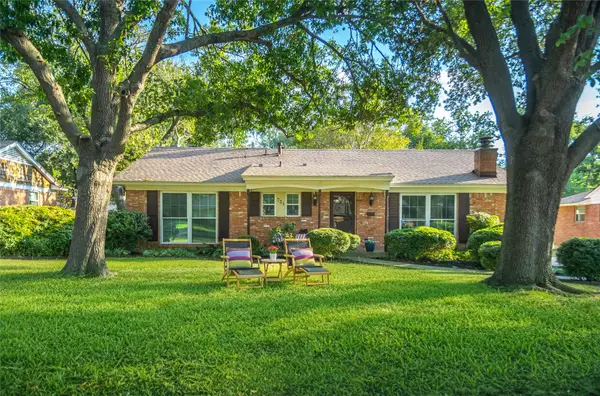 $399,900Active3 beds 2 baths1,377 sq. ft.
$399,900Active3 beds 2 baths1,377 sq. ft.731 Dumont Drive, Richardson, TX 75080
MLS# 21064143Listed by: THE DAVIS REAL ESTATE GROUP, LLC - New
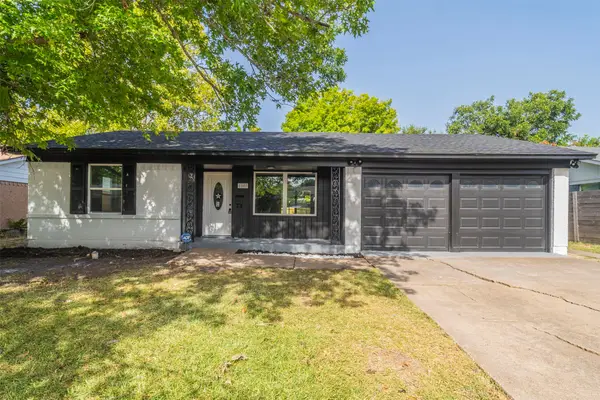 $378,900Active3 beds 2 baths1,314 sq. ft.
$378,900Active3 beds 2 baths1,314 sq. ft.1007 N Cottonwood Drive, Richardson, TX 75080
MLS# 21076825Listed by: LISTINGSPARK - Open Sat, 1 to 4pmNew
 $320,000Active3 beds 3 baths1,539 sq. ft.
$320,000Active3 beds 3 baths1,539 sq. ft.777 Custer Road #13-1, Richardson, TX 75080
MLS# 21072562Listed by: ALL CITY REAL ESTATE LTD. CO - New
 $425,000Active4 beds 3 baths2,177 sq. ft.
$425,000Active4 beds 3 baths2,177 sq. ft.2709 N Spring Drive, Richardson, TX 75082
MLS# 21073943Listed by: COLDWELL BANKER REALTY - New
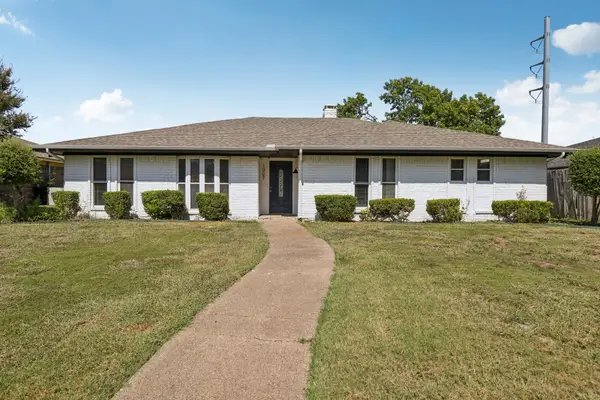 $479,900Active3 beds 3 baths2,076 sq. ft.
$479,900Active3 beds 3 baths2,076 sq. ft.1007 Hillsdale Drive, Richardson, TX 75081
MLS# 21072865Listed by: EXP REALTY LLC
