1219 Elmwood Drive, Richardson, TX 75080
Local realty services provided by:Better Homes and Gardens Real Estate The Bell Group

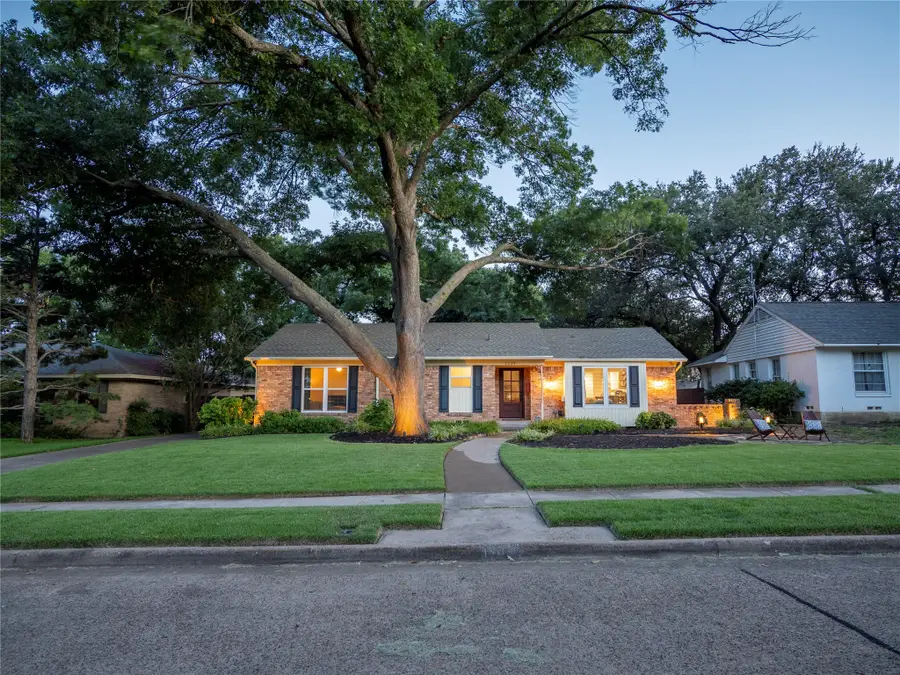
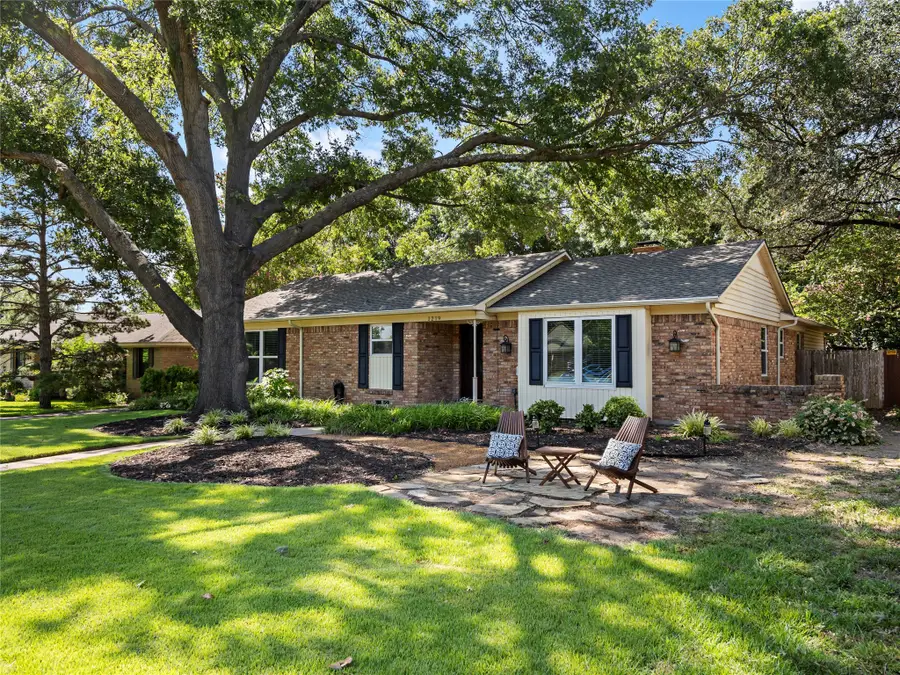
Listed by:jeanne kuhn slay214-557-9656
Office:re/max dfw associates
MLS#:21011482
Source:GDAR
Price summary
- Price:$519,919
- Price per sq. ft.:$285.83
About this home
This exceptional home beautifully blends modern amenities with charming details! As you approach, you'll be captivated by the mature trees and serene neighborhood atmosphere. The property boasts impressive curb appeal, featuring a two-car garage, a long driveway, and freshly updated flower beds. Upon entering, you'll find a clean, freshly updated interior. Each room showcases delightful Richardson cottage charm that has been thoughtfully preserved. The versatile flex space is perfect for a 2nd living area, office, gym, children's play area, library, or any other creative use you envision! The kitchen has been completely transformed, now featuring a gas stove, new cabinets, quartz countertops, chrome appliances, and wood flooring. Don't miss the pantry. It seamlessly opens to spacious dining and living areas, with additional storage available in the breakfast bar or island. Down the hallway, you'll discover three well-lit bedrooms, each with carpet, ample closet space, and ceiling fans. The home includes two fully updated bathrooms, one with a shower and the other with a bathtub. Additional updates enhance the home’s efficiency and comfort, including high-efficiency windows, a newish water heater located in the garage, a newish HVAC system, and privacy wood fencing. The oversized backyard offers plenty of space for a play area, outdoor living or kitchen, and even a pool! The laundry room is a bright and spacious area that will make laundry day enjoyable, with convenient access to the garage, kitchen, flex space, and backyard. Located in a prime area, this home is just minutes away from schools, parks, shopping, restaurants, grocery stores, and HWY 75. Schedule a tour today to experience all it has to offer. Welcome home!
Contact an agent
Home facts
- Year built:1958
- Listing Id #:21011482
- Added:30 day(s) ago
- Updated:August 24, 2025 at 07:42 PM
Rooms and interior
- Bedrooms:3
- Total bathrooms:2
- Full bathrooms:2
- Living area:1,819 sq. ft.
Heating and cooling
- Cooling:Ceiling Fans, Central Air
- Heating:Natural Gas
Structure and exterior
- Roof:Composition
- Year built:1958
- Building area:1,819 sq. ft.
- Lot area:0.22 Acres
Schools
- High school:Richardson
- Elementary school:Arapaho
Finances and disclosures
- Price:$519,919
- Price per sq. ft.:$285.83
- Tax amount:$10,274
New listings near 1219 Elmwood Drive
- Open Sun, 2 to 4pmNew
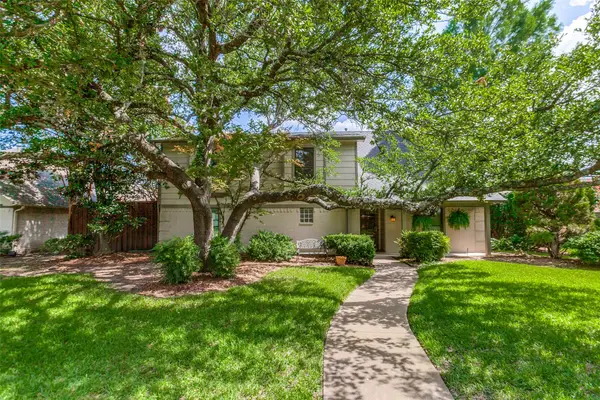 $799,900Active4 beds 4 baths2,967 sq. ft.
$799,900Active4 beds 4 baths2,967 sq. ft.237 Woodcrest Drive, Richardson, TX 75080
MLS# 20974564Listed by: EBBY HALLIDAY, REALTORS - New
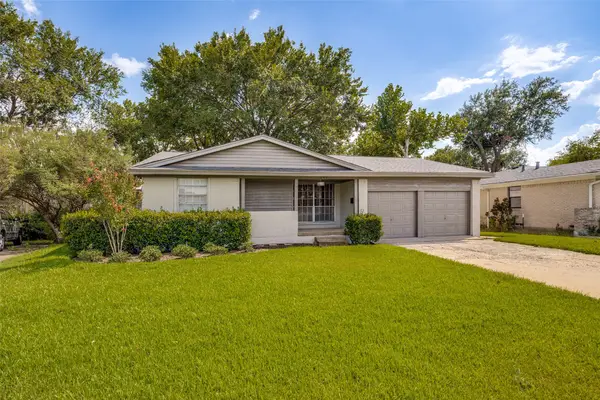 $360,000Active3 beds 2 baths1,338 sq. ft.
$360,000Active3 beds 2 baths1,338 sq. ft.507 Lowell Lane, Richardson, TX 75080
MLS# 21038353Listed by: EBBY HALLIDAY, REALTORS - New
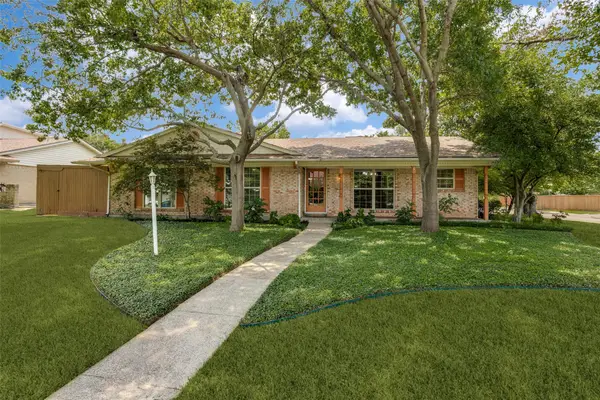 $430,000Active3 beds 2 baths2,534 sq. ft.
$430,000Active3 beds 2 baths2,534 sq. ft.1300 Northpark Drive, Richardson, TX 75081
MLS# 21024314Listed by: KENNERLY PROPERTIES - Open Sun, 1 to 3pmNew
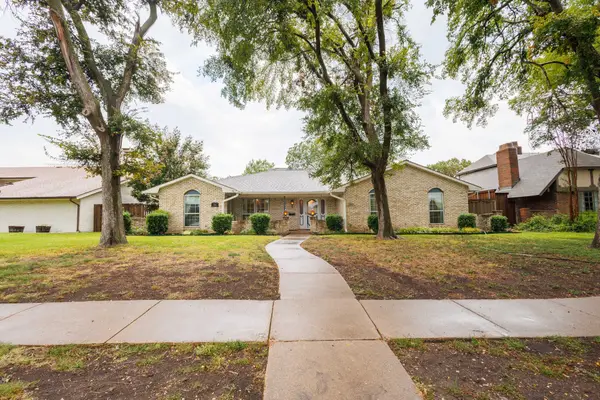 $430,000Active4 beds 3 baths2,339 sq. ft.
$430,000Active4 beds 3 baths2,339 sq. ft.605 E Spring Valley Road, Richardson, TX 75081
MLS# 21034798Listed by: COMPETITIVE EDGE REALTY LLC - New
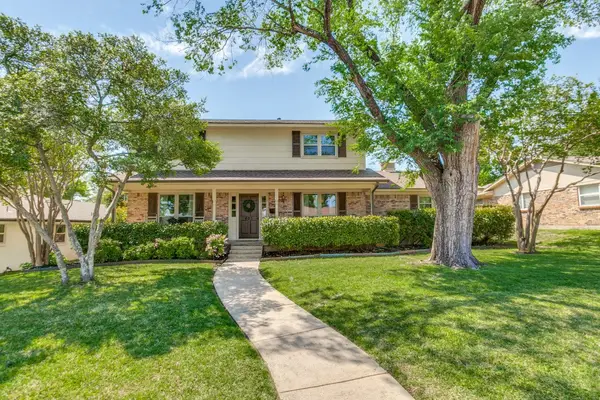 $665,000Active4 beds 3 baths2,651 sq. ft.
$665,000Active4 beds 3 baths2,651 sq. ft.405 Lawndale Drive, Richardson, TX 75080
MLS# 21039942Listed by: WILLIAMS TREW REAL ESTATE - New
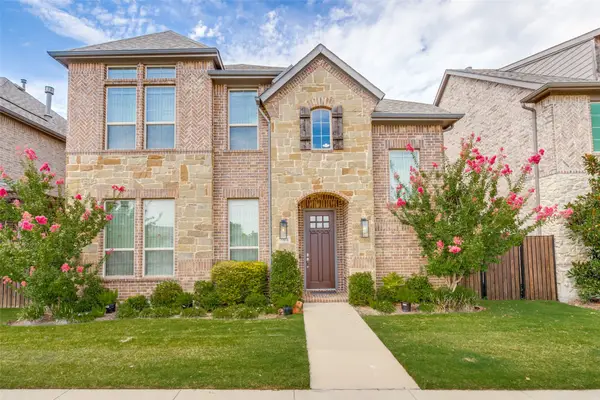 $659,000Active3 beds 3 baths2,511 sq. ft.
$659,000Active3 beds 3 baths2,511 sq. ft.264 Palisades Boulevard, Richardson, TX 75080
MLS# 21039567Listed by: MONUMENT REALTY - New
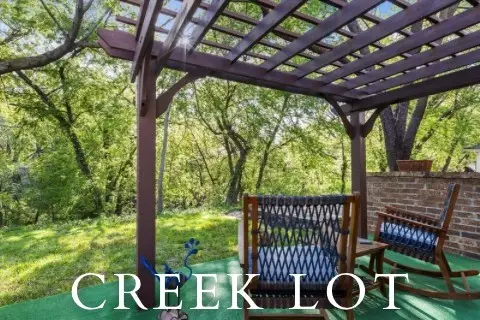 $647,500Active4 beds 3 baths2,102 sq. ft.
$647,500Active4 beds 3 baths2,102 sq. ft.407 Valley Cove Drive, Richardson, TX 75080
MLS# 21038556Listed by: TEXAS REALTY EXCHANGE, LLC - New
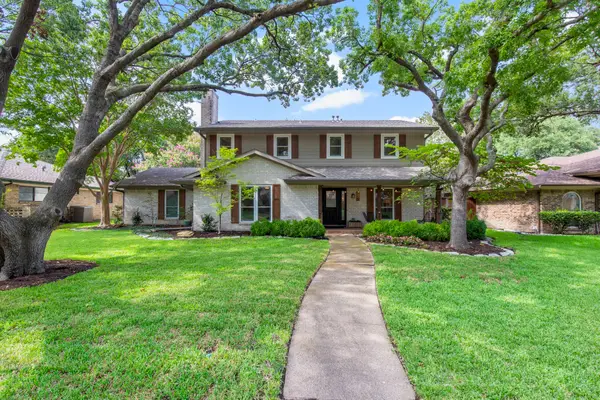 $499,000Active4 beds 3 baths2,285 sq. ft.
$499,000Active4 beds 3 baths2,285 sq. ft.815 Grinnell Drive, Richardson, TX 75081
MLS# 21038162Listed by: EBBY HALLIDAY, REALTORS - New
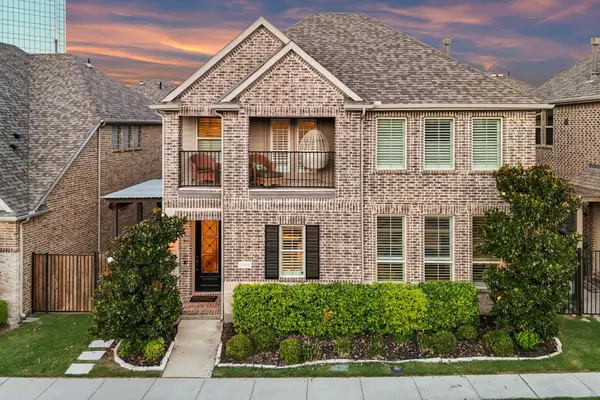 $659,000Active4 beds 3 baths2,279 sq. ft.
$659,000Active4 beds 3 baths2,279 sq. ft.2440 Cathedral Drive, Richardson, TX 75080
MLS# 21038254Listed by: RUSSELL TRENARY, REALTORS - Open Mon, 8am to 7pmNew
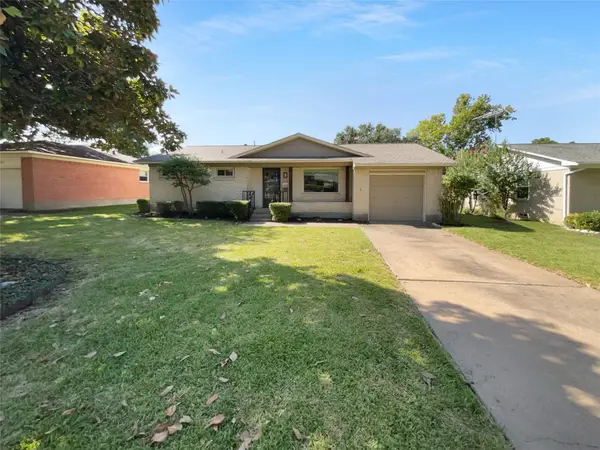 $316,000Active3 beds 1 baths992 sq. ft.
$316,000Active3 beds 1 baths992 sq. ft.435 Lynn Street, Richardson, TX 75080
MLS# 21039242Listed by: OPENDOOR BROKERAGE, LLC
