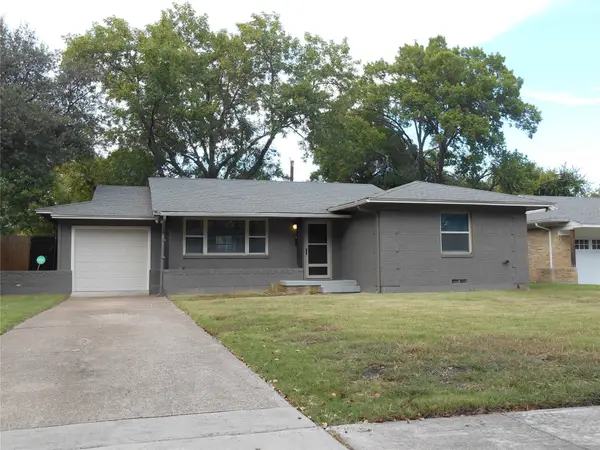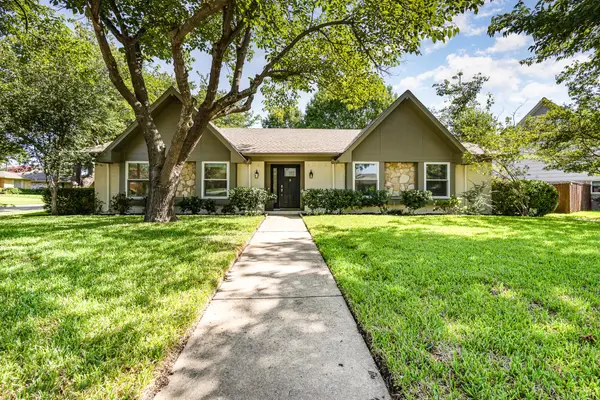1225 Naples Drive, Richardson, TX 75080
Local realty services provided by:Better Homes and Gardens Real Estate Lindsey Realty
Listed by:brianna castillo469-404-2757
Office:re/max dfw associates
MLS#:21045849
Source:GDAR
Price summary
- Price:$575,000
- Price per sq. ft.:$276.04
- Monthly HOA dues:$175
About this home
Welcome to 1225 Naples Drive. This beautifully updated home blends timeless design with modern style and thoughtful upgrades at every turn.
From the moment you enter, you’ll notice the brand new wood floors that flow seamlessly throughout the main living areas, complemented by new carpet on the stairs and elevated finishes that make this property truly move-in ready.
The heart of the home is the open kitchen, where newly stained and painted cabinets are paired with chic new hardware, designer light fixtures, including Anthropologie pendants, and upgraded plumbing features for both function and flair.
The living and dining spaces are warm and inviting, with abundant natural light, fresh paint, and statement lighting.
The primary suite and guest baths shine with refinished cabinetry, stylish new hardware, and upgraded faucets, while the powder bath makes a bold impression with new Chris loves Julia designer tile.
Every room has been enhanced for comfort, from new ceiling fans in the study, living room, and game room to new recessed lighting and modern chandeliers that create a bright, welcoming atmosphere.
Outside, enjoy a yard perfect for entertaining guest, pets, or young children.
Peace of mind comes with major system updates, including a new AC and HVAC system (2022), a new garbage disposal (2021), and the complete interior and garage repainted in 2024.
This is a home where every detail has been considered, from high-style finishes to everyday functionality making it the perfect balance of beauty, comfort, and value.
Don't miss the chance to make this home your own!
Contact an agent
Home facts
- Year built:2013
- Listing ID #:21045849
- Added:6 day(s) ago
- Updated:September 25, 2025 at 11:53 AM
Rooms and interior
- Bedrooms:3
- Total bathrooms:3
- Full bathrooms:2
- Half bathrooms:1
- Living area:2,083 sq. ft.
Heating and cooling
- Cooling:Central Air
- Heating:Central
Structure and exterior
- Roof:Composition
- Year built:2013
- Building area:2,083 sq. ft.
- Lot area:0.09 Acres
Schools
- High school:Pearce
- Middle school:Lake Highlands
- Elementary school:Canyon Creek
Finances and disclosures
- Price:$575,000
- Price per sq. ft.:$276.04
- Tax amount:$12,177
New listings near 1225 Naples Drive
- Open Sun, 1 to 3pmNew
 $695,000Active4 beds 3 baths2,036 sq. ft.
$695,000Active4 beds 3 baths2,036 sq. ft.2227 Shady Creek Drive, Richardson, TX 75080
MLS# 21028027Listed by: WORTH CLARK REALTY - New
 $524,700Active3 beds 2 baths1,852 sq. ft.
$524,700Active3 beds 2 baths1,852 sq. ft.608 Westwood Drive, Richardson, TX 75080
MLS# 21069637Listed by: COMPASS RE TEXAS, LLC - Open Sun, 12 to 2pmNew
 $899,900Active4 beds 3 baths2,606 sq. ft.
$899,900Active4 beds 3 baths2,606 sq. ft.2629 W Prairie Creek Drive, Richardson, TX 75080
MLS# 21069365Listed by: LUXE ESTATES REALTY, LLC - New
 $650,000Active4 beds 3 baths3,254 sq. ft.
$650,000Active4 beds 3 baths3,254 sq. ft.3613 Gloucester Road, Richardson, TX 75082
MLS# 21060869Listed by: KELLER WILLIAMS CENTRAL - New
 $419,500Active3 beds 2 baths1,344 sq. ft.
$419,500Active3 beds 2 baths1,344 sq. ft.606 Devonshire Drive, Richardson, TX 75080
MLS# 21068592Listed by: DALLAS COOL PROPERTIES - New
 $449,900Active4 beds 3 baths2,671 sq. ft.
$449,900Active4 beds 3 baths2,671 sq. ft.468 Goodwin Drive, Richardson, TX 75081
MLS# 21068558Listed by: AVIGNON REALTY - New
 $469,888Active4 beds 2 baths1,978 sq. ft.
$469,888Active4 beds 2 baths1,978 sq. ft.2212 Owens Boulevard, Richardson, TX 75082
MLS# 21067494Listed by: USA, REALTORS - Open Sat, 1 to 3pmNew
 $475,000Active3 beds 2 baths2,177 sq. ft.
$475,000Active3 beds 2 baths2,177 sq. ft.1119 E Spring Valley Road, Richardson, TX 75081
MLS# 21056412Listed by: EBBY HALLIDAY, REALTORS - New
 $680,000Active4 beds 3 baths2,301 sq. ft.
$680,000Active4 beds 3 baths2,301 sq. ft.432 Pleasant Valley Lane, Richardson, TX 75080
MLS# 21057594Listed by: COMPASS RE TEXAS, LLC - New
 $825,000Active4 beds 4 baths2,896 sq. ft.
$825,000Active4 beds 4 baths2,896 sq. ft.1209 Savoy Lane, Richardson, TX 75080
MLS# 21066191Listed by: EXP REALTY LLC
