1307 Chippewa Drive, Richardson, TX 75080
Local realty services provided by:Better Homes and Gardens Real Estate The Bell Group
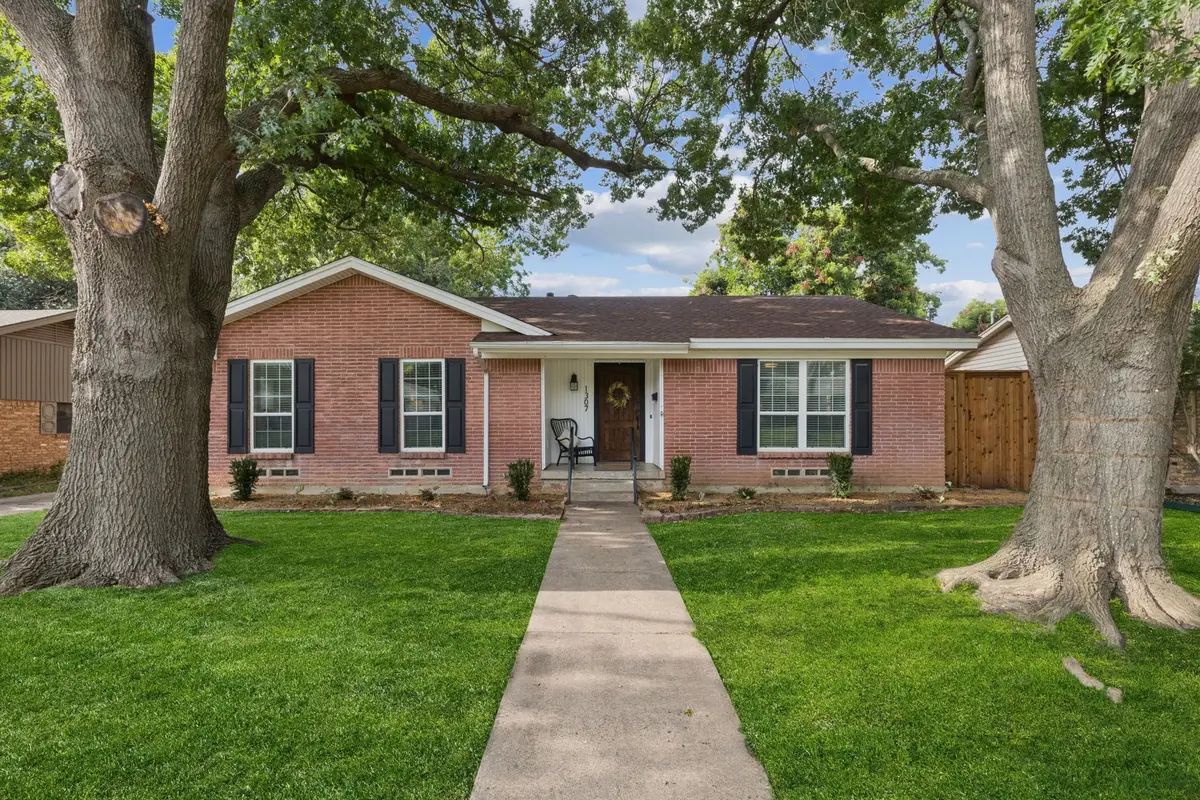
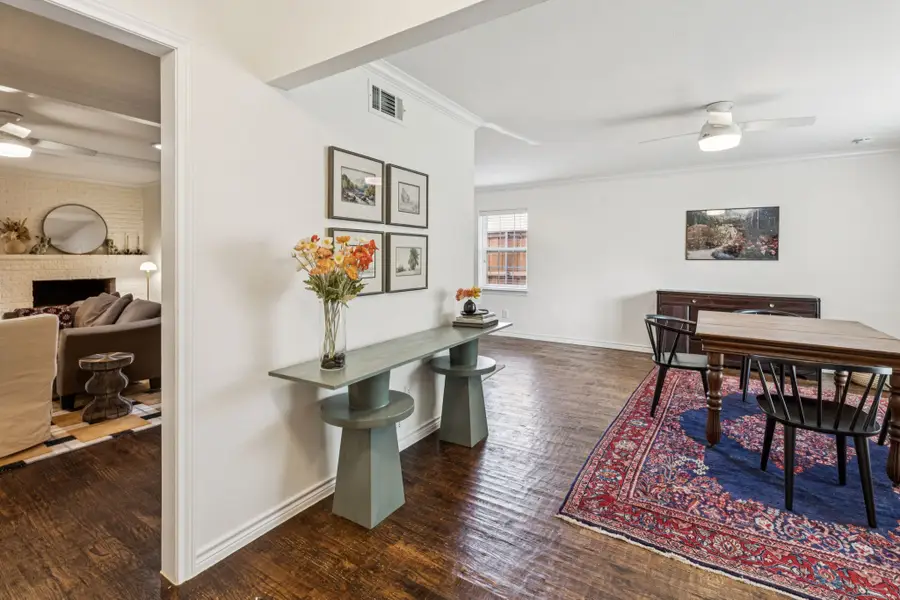
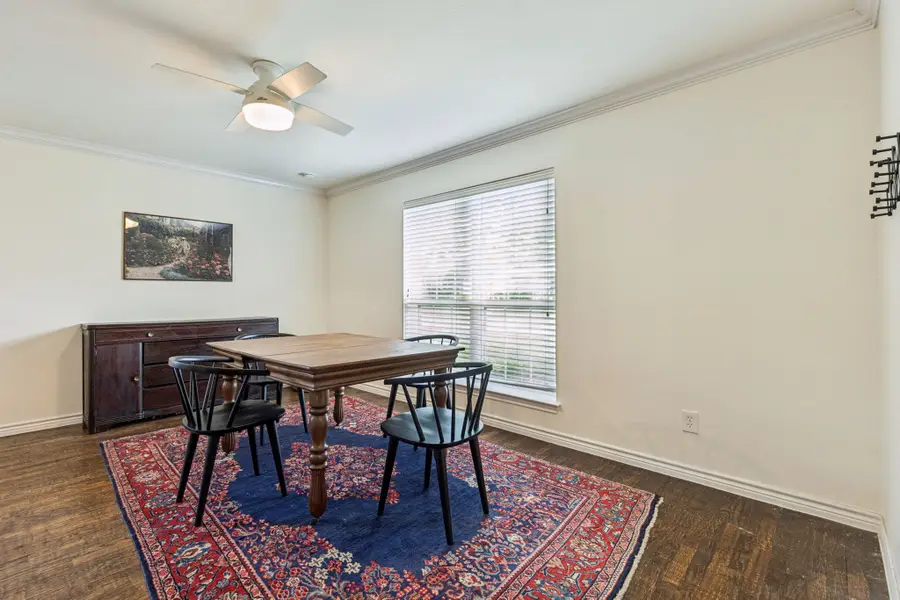
Listed by:nikki barringer214-522-3838
Office:dave perry miller real estate
MLS#:21020294
Source:GDAR
Price summary
- Price:$525,000
- Price per sq. ft.:$283.17
About this home
Oh, hello, home that has it all. Set in the highly sought after Reservation neighborhood, zoned for Mohawk Elementary and it’s about as cute as they come. Let’s start with the classic red brick exterior with fresh landscaping and a picture perfect covered porch. Head inside to discover gorgeous hand-scraped hardwood floors, complemented by light, neutral (AND smooth) walls. It’s the most perfect canvas. The layout has been reconfigured to make the absolute best use of the space. By adding on and redefining a few key rooms what was originally one living room, one dining and one kitchen now offers one living, one dining, one eat-in kitchen, an office space and a playroom or sunroom. It’s designed for the way we live - in nooks. The primary suite is generous and offers all the space you need to create the primary of your dreams. Mature trees surround the home keeping both the front and back yards shady all summer long. The driveway is gated making an already oversized backyard even more oversized. Close to everything - Mimosa Park, Greenwood Hills Country Club, Sprouts, Barnes & Noble and more. Come take a look, fall in love and call it a day.
Contact an agent
Home facts
- Year built:1963
- Listing Id #:21020294
- Added:12 day(s) ago
- Updated:August 09, 2025 at 07:12 AM
Rooms and interior
- Bedrooms:3
- Total bathrooms:3
- Full bathrooms:2
- Half bathrooms:1
- Living area:1,854 sq. ft.
Heating and cooling
- Cooling:Central Air, Electric
- Heating:Central, Natural Gas
Structure and exterior
- Roof:Composition
- Year built:1963
- Building area:1,854 sq. ft.
- Lot area:0.2 Acres
Schools
- High school:Pearce
- Elementary school:Mohawk
Finances and disclosures
- Price:$525,000
- Price per sq. ft.:$283.17
- Tax amount:$7,883
New listings near 1307 Chippewa Drive
- New
 $1,400,000Active5 beds 5 baths3,576 sq. ft.
$1,400,000Active5 beds 5 baths3,576 sq. ft.1307 Seminole Drive, Richardson, TX 75080
MLS# 21028896Listed by: KELLER WILLIAMS DALLAS MIDTOWN - New
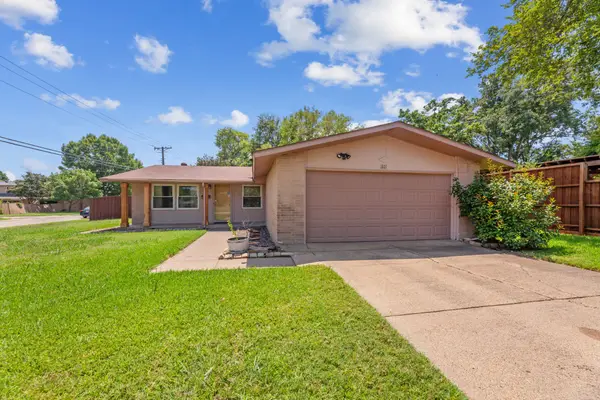 $325,000Active3 beds 2 baths1,230 sq. ft.
$325,000Active3 beds 2 baths1,230 sq. ft.801 Vinecrest Lane, Richardson, TX 75080
MLS# 21032319Listed by: BK REAL ESTATE - New
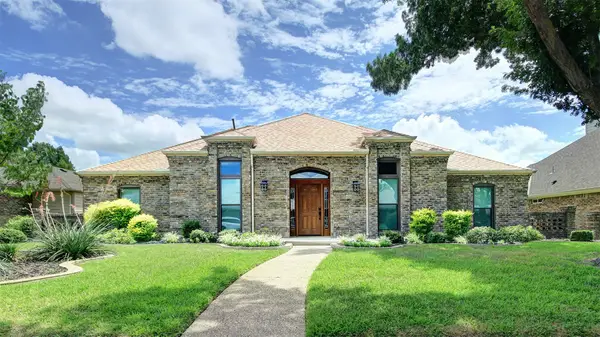 $550,000Active3 beds 3 baths2,522 sq. ft.
$550,000Active3 beds 3 baths2,522 sq. ft.616 Sheffield Drive, Richardson, TX 75081
MLS# 21009616Listed by: EBBY HALLIDAY REALTORS - New
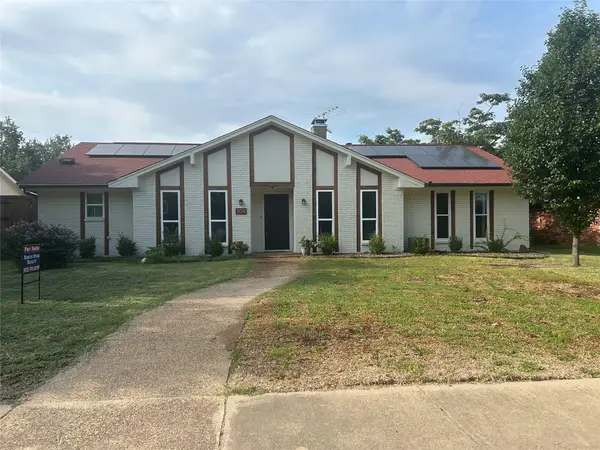 $449,000Active4 beds 3 baths2,046 sq. ft.
$449,000Active4 beds 3 baths2,046 sq. ft.1104 Hillsdale Drive, Richardson, TX 75081
MLS# 21031986Listed by: NORTH STAR REALTY - New
 $449,999Active3 beds 2 baths1,769 sq. ft.
$449,999Active3 beds 2 baths1,769 sq. ft.621 Woodway Lane, Richardson, TX 75081
MLS# 21031914Listed by: AMX REALTY - New
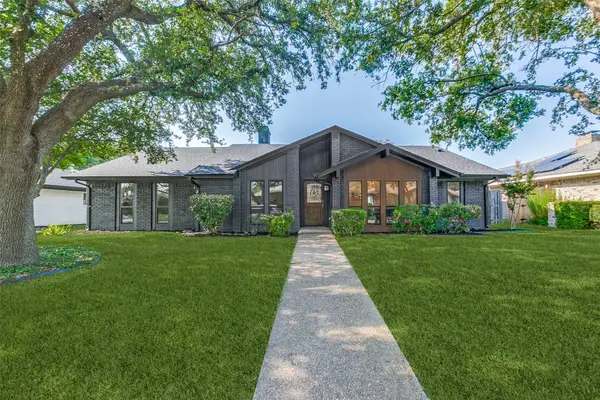 $530,000Active4 beds 3 baths1,911 sq. ft.
$530,000Active4 beds 3 baths1,911 sq. ft.814 Hillsdale Drive, Richardson, TX 75081
MLS# 21031918Listed by: REALTEC REALTY, LLC - New
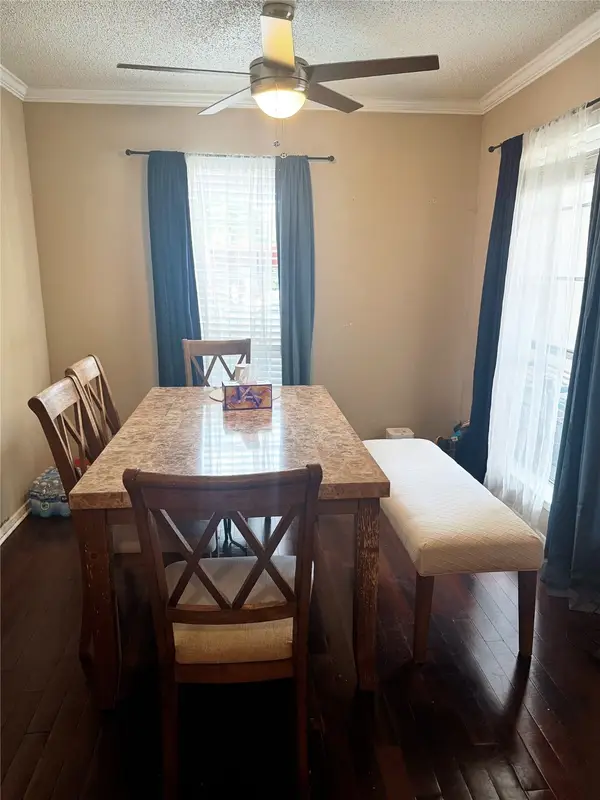 $179,900Active2 beds 2 baths1,058 sq. ft.
$179,900Active2 beds 2 baths1,058 sq. ft.919 S Weatherred Drive #135, Richardson, TX 75080
MLS# 21031507Listed by: EXP REALTY - New
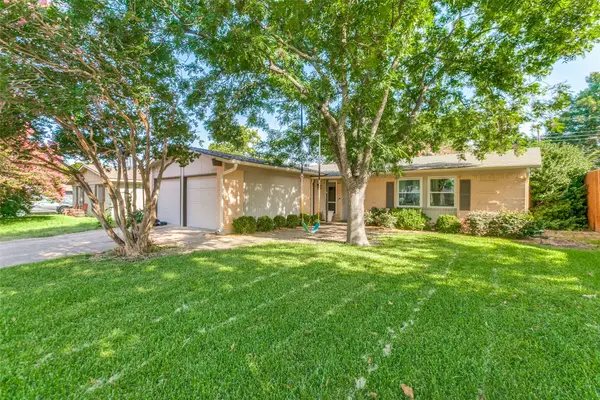 $385,000Active3 beds 2 baths1,296 sq. ft.
$385,000Active3 beds 2 baths1,296 sq. ft.920 Wateka Way, Richardson, TX 75080
MLS# 21016583Listed by: KELLER WILLIAMS REALTY ALLEN - New
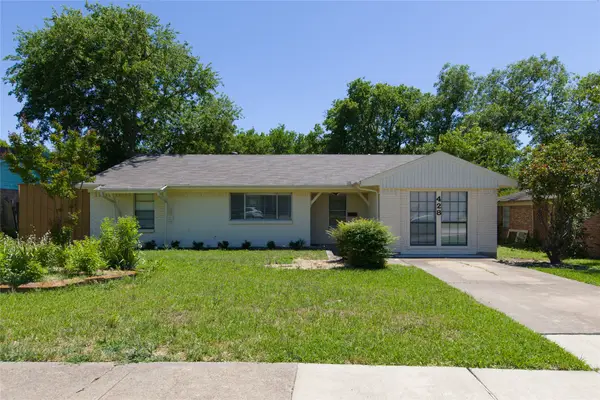 $295,000Active4 beds 2 baths1,400 sq. ft.
$295,000Active4 beds 2 baths1,400 sq. ft.428 Apollo, Richardson, TX 75081
MLS# 21030128Listed by: JAN'S REALTY - New
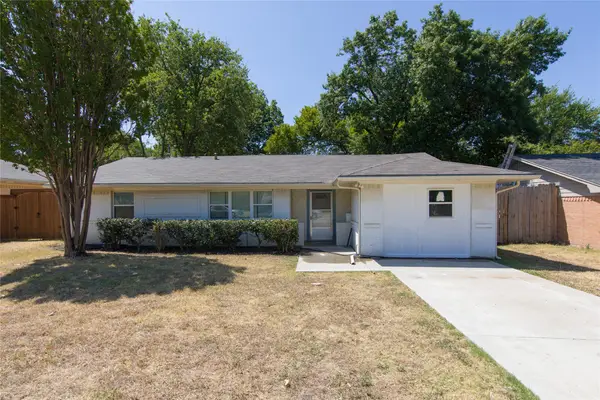 $299,900Active4 beds 2 baths1,400 sq. ft.
$299,900Active4 beds 2 baths1,400 sq. ft.418 Apollo, Richardson, TX 75081
MLS# 21030143Listed by: JAN'S REALTY
