1618 Aurora Drive, Richardson, TX 75081
Local realty services provided by:Better Homes and Gardens Real Estate Senter, REALTORS(R)
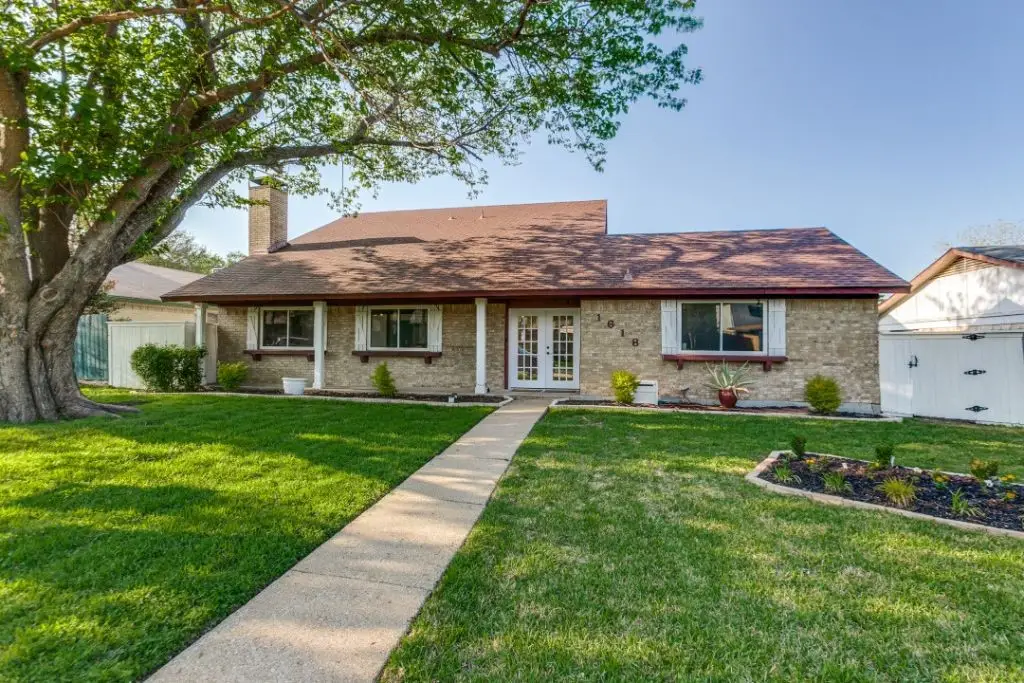


Listed by:jack mclemore817-283-5134
Office:listing results, llc.
MLS#:20873813
Source:GDAR
Price summary
- Price:$425,000
- Price per sq. ft.:$191.7
About this home
New Price !! Sellers offering 5K towards your closing costs with an acceptable offer. Dont pass on this opportunity !! Owner will consider Seller Financing. Located on a treed street, this 2024-25 renovated, warm and inviting home offers the perfect blend of lifestyle and location. A recently enclosed breezeway with an abundance of natural light creates a warm meeting place to greet guests. Upon entering you will find a warm living room with wood finishes, soaring vaulted ceilings and a floor to ceiling fireplace. Lavish hardwood floors guide you into an open-concept floor plan to a formal dining room with butler area-beverage bar. As you enter the family room you will find a spacious, relaxed environment ideal for everyday living or entertaining. The renovated kitchen features premium imported stone countertops, stainless appliances, quartz tile backsplash, white wood cabinetry, farm sink with touchless faucet. Upstairs, recently installed carpeting, doors, millwork, ceiling fans continues throughout all bedrooms. The primary suite features a spacious sleeping area-sitting area with adjacent area for a work at home office or 4th bedroom. Each bathroom has been fully renovated with new cabinetry, granite countertops, shower tile, plumbing, flooring and lighting. Additional Renovated features include Low E windows, water heater, insulated exterior doors, lighting, plugs, switches, GFCI's, main breaker panel-surge protector. Foundation leveling is complete with Transferable Warranty. Plumbing cleanouts recently installed. The backyard patio invites you to enjoy the outdoors within the privacy of a recent wood fence. Your pets will love the 50ft long separate fenced yard. Long driveway can accommodate an RV. Located in Richardson ISD within one block to Yale elementary, Yale park, bike trails, playground and tennis courts, this wonderful home is designed for everyday comfort and memories. Move in ready- with a 1% Down Payment program.
Contact an agent
Home facts
- Year built:1975
- Listing Id #:20873813
- Added:149 day(s) ago
- Updated:August 09, 2025 at 11:40 AM
Rooms and interior
- Bedrooms:3
- Total bathrooms:3
- Full bathrooms:2
- Half bathrooms:1
- Living area:2,217 sq. ft.
Heating and cooling
- Cooling:Central Air, Electric
- Heating:Central, Electric
Structure and exterior
- Roof:Composition
- Year built:1975
- Building area:2,217 sq. ft.
- Lot area:0.21 Acres
Schools
- High school:Berkner
- Elementary school:Yale
Finances and disclosures
- Price:$425,000
- Price per sq. ft.:$191.7
- Tax amount:$8,316
New listings near 1618 Aurora Drive
- New
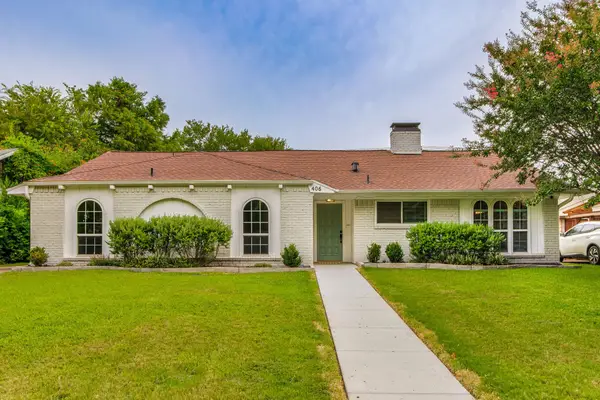 $589,000Active3 beds 3 baths2,072 sq. ft.
$589,000Active3 beds 3 baths2,072 sq. ft.406 Forest Grove Drive, Richardson, TX 75080
MLS# 21031949Listed by: KELLER WILLIAMS CENTRAL - Open Fri, 3:30 to 5:30pmNew
 $1,400,000Active5 beds 5 baths3,576 sq. ft.
$1,400,000Active5 beds 5 baths3,576 sq. ft.1307 Seminole Drive, Richardson, TX 75080
MLS# 21028896Listed by: KELLER WILLIAMS DALLAS MIDTOWN - New
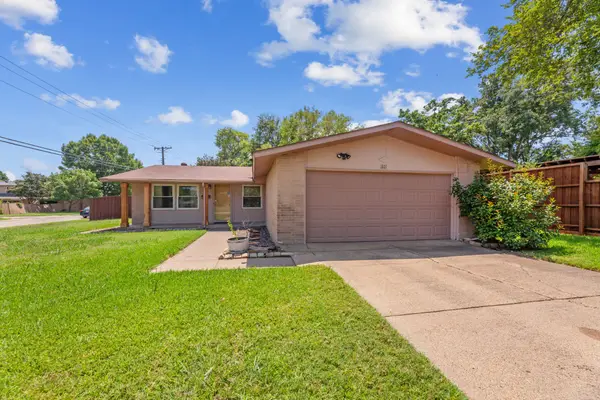 $325,000Active3 beds 2 baths1,230 sq. ft.
$325,000Active3 beds 2 baths1,230 sq. ft.801 Vinecrest Lane, Richardson, TX 75080
MLS# 21032319Listed by: BK REAL ESTATE - New
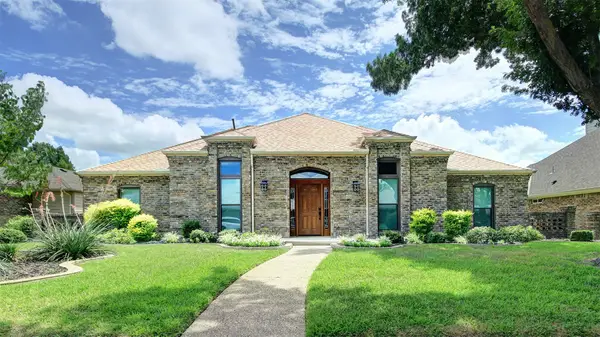 $550,000Active3 beds 3 baths2,522 sq. ft.
$550,000Active3 beds 3 baths2,522 sq. ft.616 Sheffield Drive, Richardson, TX 75081
MLS# 21009616Listed by: EBBY HALLIDAY REALTORS - New
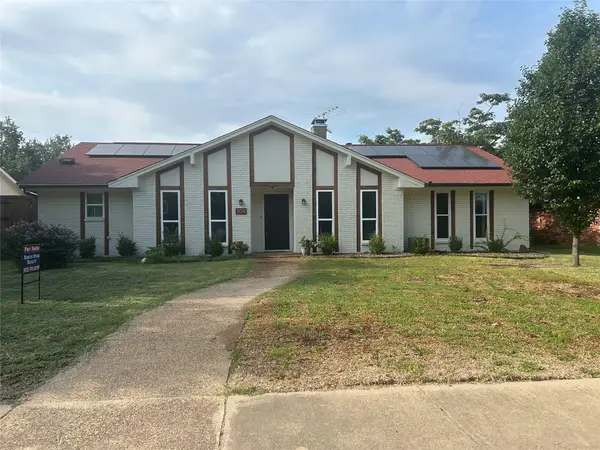 $449,000Active4 beds 3 baths2,046 sq. ft.
$449,000Active4 beds 3 baths2,046 sq. ft.1104 Hillsdale Drive, Richardson, TX 75081
MLS# 21031986Listed by: NORTH STAR REALTY - New
 $449,999Active3 beds 2 baths1,769 sq. ft.
$449,999Active3 beds 2 baths1,769 sq. ft.621 Woodway Lane, Richardson, TX 75081
MLS# 21031914Listed by: AMX REALTY - New
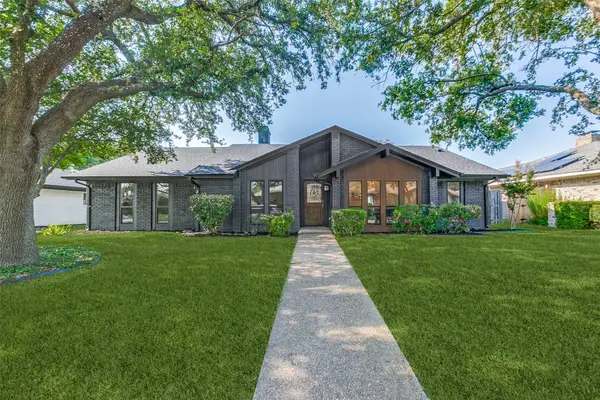 $530,000Active4 beds 3 baths1,911 sq. ft.
$530,000Active4 beds 3 baths1,911 sq. ft.814 Hillsdale Drive, Richardson, TX 75081
MLS# 21031918Listed by: REALTEC REALTY, LLC - New
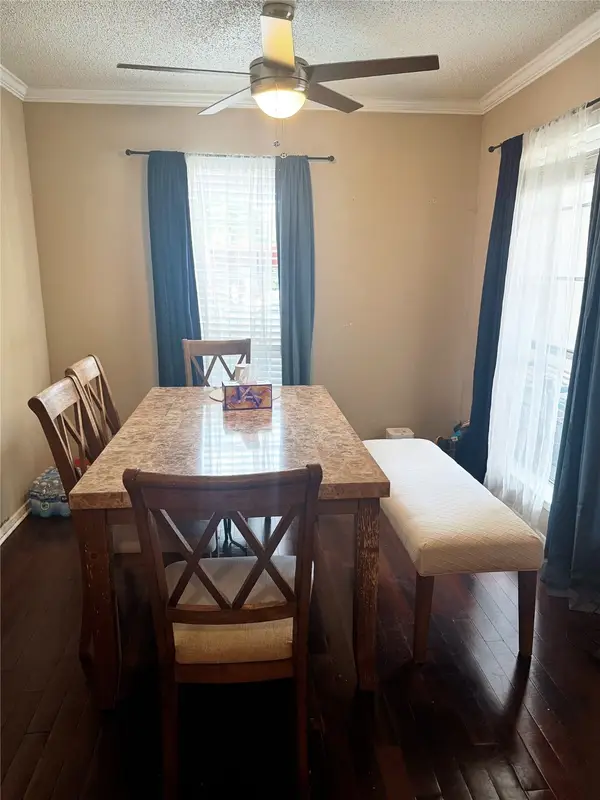 $179,900Active2 beds 2 baths1,058 sq. ft.
$179,900Active2 beds 2 baths1,058 sq. ft.919 S Weatherred Drive #135, Richardson, TX 75080
MLS# 21031507Listed by: EXP REALTY - New
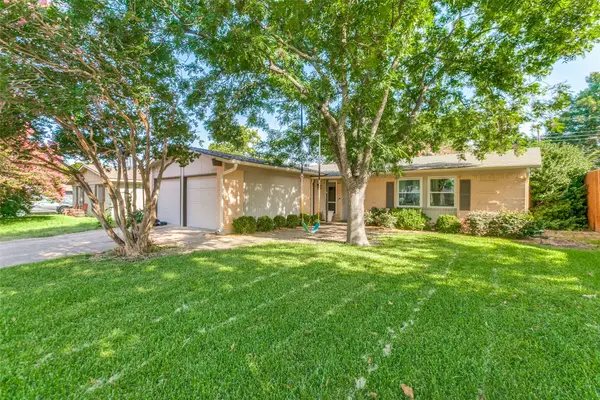 $385,000Active3 beds 2 baths1,296 sq. ft.
$385,000Active3 beds 2 baths1,296 sq. ft.920 Wateka Way, Richardson, TX 75080
MLS# 21016583Listed by: KELLER WILLIAMS REALTY ALLEN - New
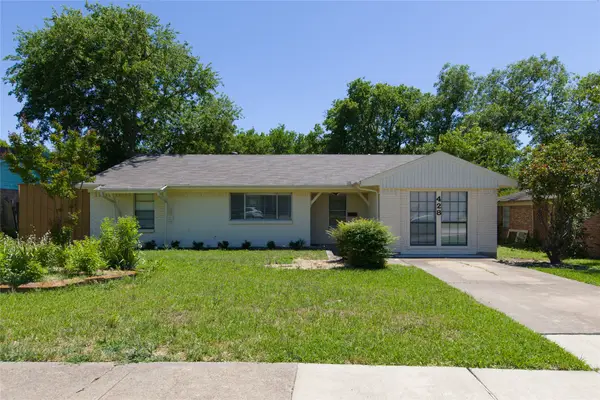 $295,000Active4 beds 2 baths1,400 sq. ft.
$295,000Active4 beds 2 baths1,400 sq. ft.428 Apollo, Richardson, TX 75081
MLS# 21030128Listed by: JAN'S REALTY
