1704 Serenade Lane, Richardson, TX 75081
Local realty services provided by:Better Homes and Gardens Real Estate Senter, REALTORS(R)
Upcoming open houses
- Sat, Sep 2002:00 pm - 04:00 pm
- Sun, Sep 2102:00 pm - 04:00 pm
Listed by:paulette greene214-592-2630,214-592-2630
Office:ebby halliday, realtors
MLS#:21060128
Source:GDAR
Price summary
- Price:$425,000
- Price per sq. ft.:$195.76
About this home
Beautifully updated and well maintained 3 bed, 3.1 bath home in the desirable University Estates South neighborhood! This spacious single-story home features 2,171 SF with an open layout including 2 large living areas, formal dining, and an eat-in kitchen. The kitchen boasts ceramic tile, energy-efficient appliances, electric cooktop, and pendant lighting. The oversized primary suite offers a sitting area, double Bathrooms.(no more sharing!), dual vanities, dual showers and linen closet. Ceilings with exposed beams, gas log fireplace, flex space that can be used for homework station or office space and full-size utility room add comfort and function. Enjoy a lush, landscaped yard with mature trees, sprinkler system, and extended patio—perfect for entertaining. Rear-entry garage. Located in Richardson ISD near parks, shopping, dining, and major highways. Don’t miss this stylish, move-in ready gem!
Contact an agent
Home facts
- Year built:1978
- Listing ID #:21060128
- Added:1 day(s) ago
- Updated:September 18, 2025 at 08:46 PM
Rooms and interior
- Bedrooms:3
- Total bathrooms:4
- Full bathrooms:3
- Half bathrooms:1
- Living area:2,171 sq. ft.
Heating and cooling
- Cooling:Ceiling Fans, Central Air, Electric
- Heating:Central, Natural Gas
Structure and exterior
- Roof:Composition
- Year built:1978
- Building area:2,171 sq. ft.
- Lot area:0.21 Acres
Schools
- High school:Berkner
- Elementary school:Springridge
Finances and disclosures
- Price:$425,000
- Price per sq. ft.:$195.76
- Tax amount:$8,504
New listings near 1704 Serenade Lane
- New
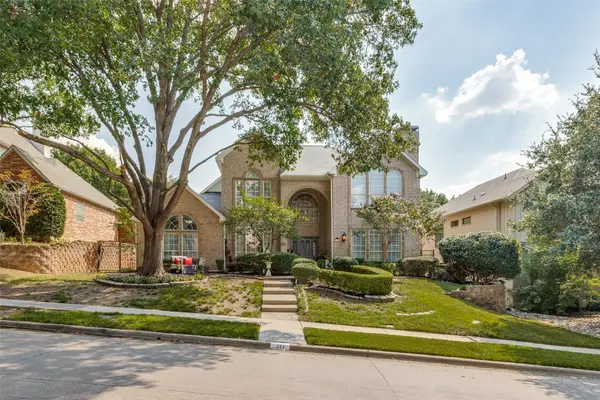 $1,050,000Active5 beds 4 baths3,888 sq. ft.
$1,050,000Active5 beds 4 baths3,888 sq. ft.211 Long Canyon Court, Richardson, TX 75080
MLS# 21064216Listed by: KELLER WILLIAMS REALTY ALLEN - Open Sun, 1 to 3pmNew
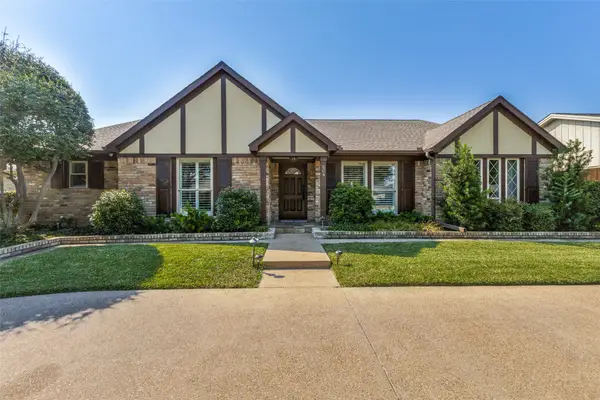 $565,000Active3 beds 3 baths2,763 sq. ft.
$565,000Active3 beds 3 baths2,763 sq. ft.604 Tiffany Trail, Richardson, TX 75081
MLS# 21063261Listed by: DAVE PERRY MILLER REAL ESTATE - New
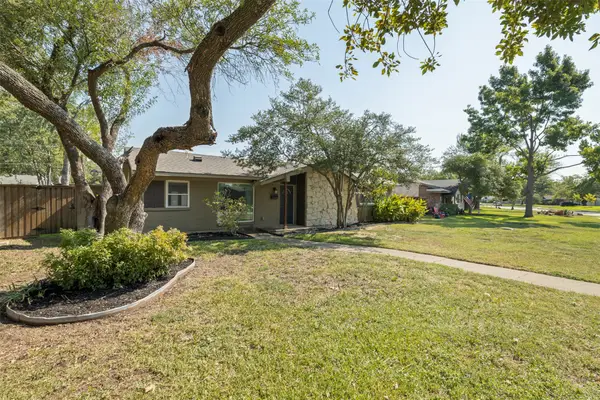 $349,000Active3 beds 2 baths1,359 sq. ft.
$349,000Active3 beds 2 baths1,359 sq. ft.1003 Wake Drive, Richardson, TX 75081
MLS# 21063269Listed by: FATHOM REALTY - New
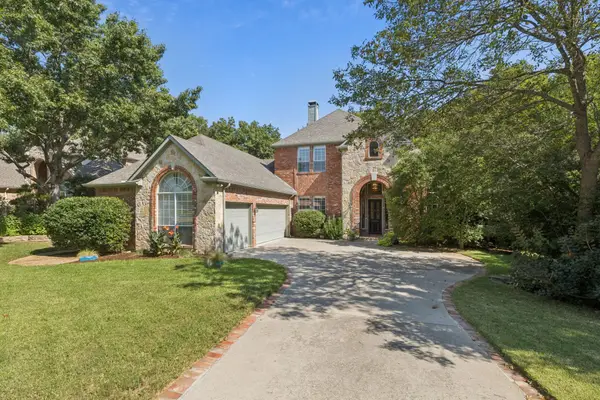 $625,000Active3 beds 3 baths2,998 sq. ft.
$625,000Active3 beds 3 baths2,998 sq. ft.3511 Willowbrook Drive, Richardson, TX 75082
MLS# 21063610Listed by: EBBY HALLIDAY, REALTORS - Open Sat, 1 to 3pmNew
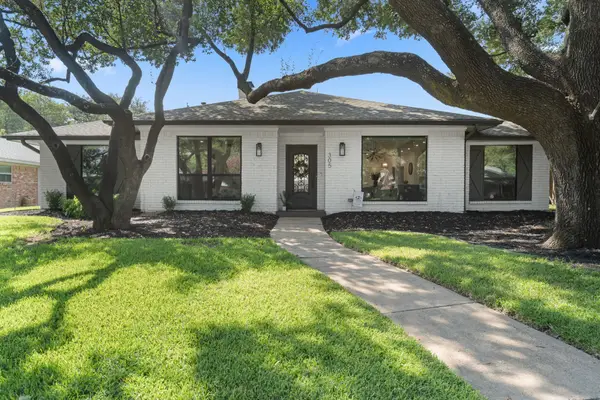 $825,000Active4 beds 3 baths2,511 sq. ft.
$825,000Active4 beds 3 baths2,511 sq. ft.305 High Brook Drive, Richardson, TX 75080
MLS# 21063678Listed by: REAL BROKER, LLC - New
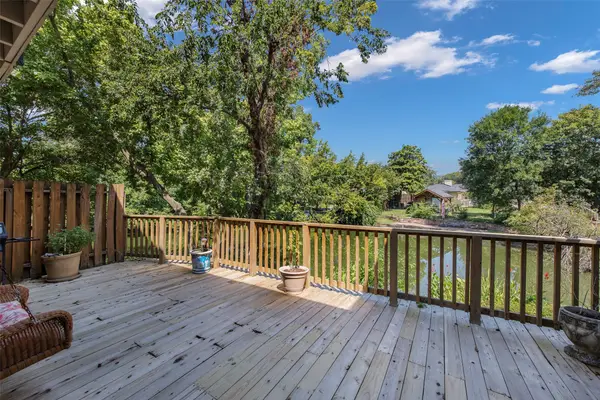 $160,000Active2 beds 1 baths900 sq. ft.
$160,000Active2 beds 1 baths900 sq. ft.902 S Weatherred Drive #902-C, Richardson, TX 75080
MLS# 21058596Listed by: VIVO REALTY - New
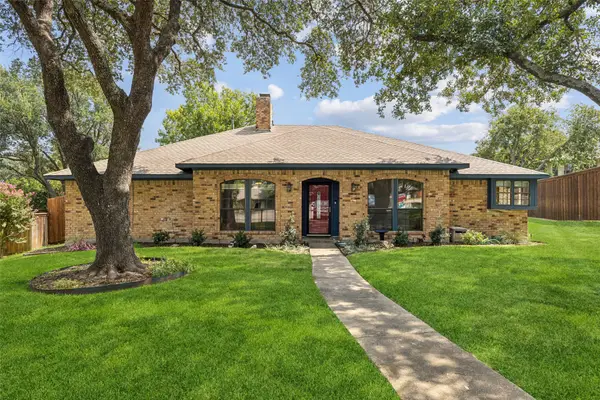 $438,500Active3 beds 2 baths2,056 sq. ft.
$438,500Active3 beds 2 baths2,056 sq. ft.1712 Woodcreek Drive, Richardson, TX 75082
MLS# 21040156Listed by: REDFIN CORPORATION - Open Sun, 1 to 4pmNew
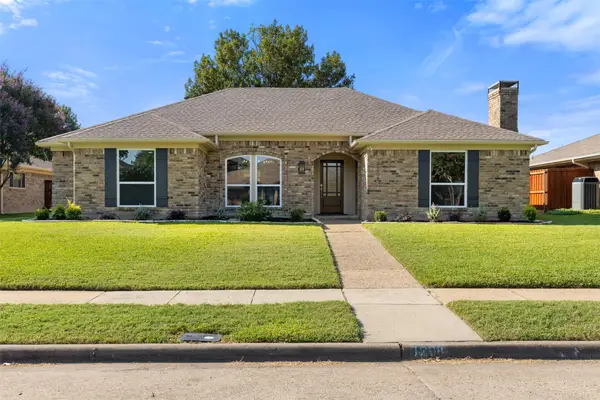 $515,000Active3 beds 2 baths2,124 sq. ft.
$515,000Active3 beds 2 baths2,124 sq. ft.1208 Serenade Lane, Richardson, TX 75081
MLS# 21058016Listed by: MARKET EXPERTS REALTY - New
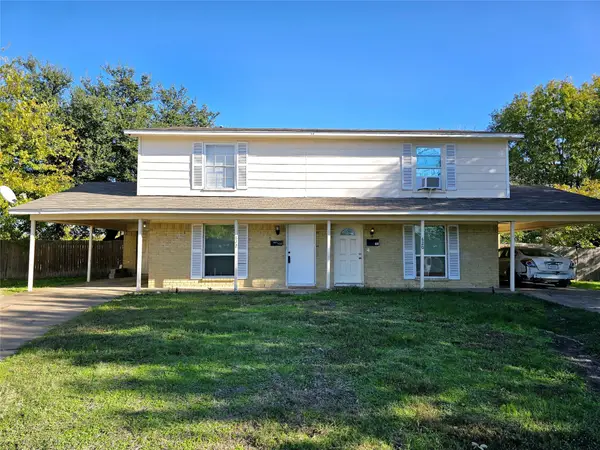 $430,000Active3 beds 2 baths1,382 sq. ft.
$430,000Active3 beds 2 baths1,382 sq. ft.620-622 Royal Crest Drive, Richardson, TX 75081
MLS# 21063760Listed by: LPT REALTY - New
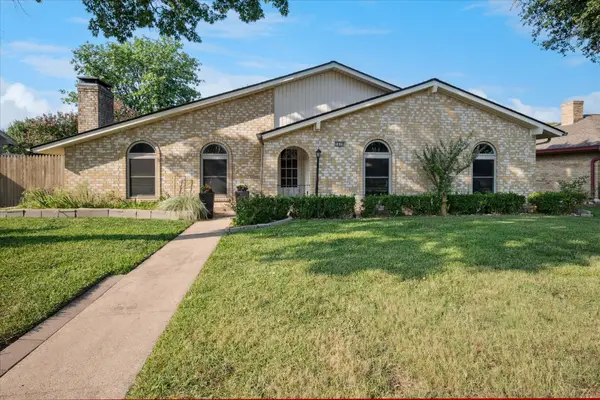 $400,000Active3 beds 2 baths1,936 sq. ft.
$400,000Active3 beds 2 baths1,936 sq. ft.1619 Centenary Drive, Richardson, TX 75081
MLS# 21063770Listed by: RE/MAX PREMIER
