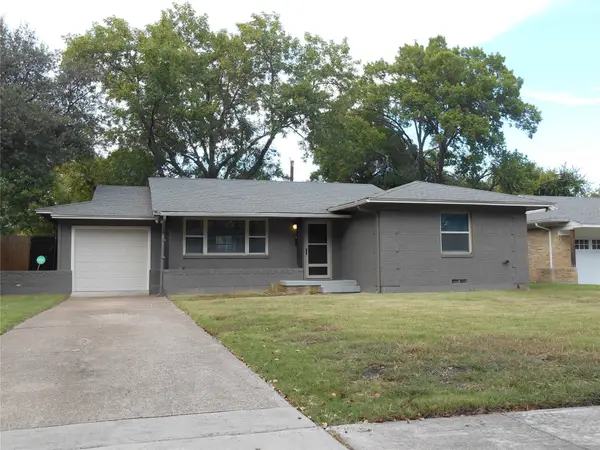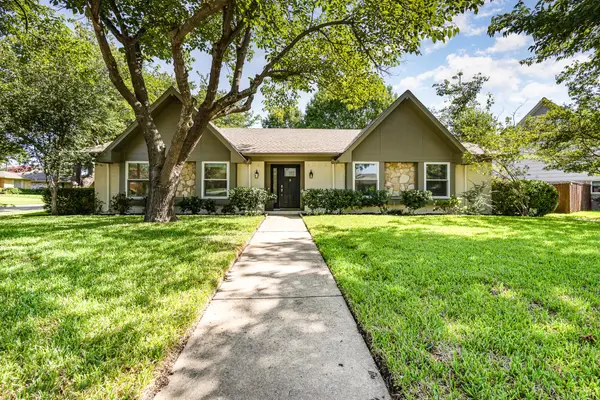1911 Marquette Drive, Richardson, TX 75081
Local realty services provided by:Better Homes and Gardens Real Estate Rhodes Realty
1911 Marquette Drive,Richardson, TX 75081
$410,000
- 4 Beds
- 3 Baths
- 2,020 sq. ft.
- Single family
- Active
Listed by:matt templeton469-325-3691,469-325-3691
Office:keller williams urban dallas
MLS#:21055209
Source:GDAR
Price summary
- Price:$410,000
- Price per sq. ft.:$202.97
About this home
PRIME OPPORTUNITY to own a move-in ready home with great bones in the highly sought-after Duck Creek neighborhood! On top of being zoned to top-rated schools in Richardson ISD, Duck Creek boasts 5+ miles of walking & biking trails with direct trail access to Huffhines Park—the perfect place to enjoy all the perks of city living without sacrificing being close to nature. A modernized exterior makes this home a standout with great curb appeal & low-maintenance landscaping. Step inside to a dramatic foyer featuring an iron staircase & soaring vaulted ceilings. Spacious living room is complete with a fireplace AND wet bar, with amazing natural light pouring in from large floor-to-ceiling windows, plus LVP flooring, fresh paint & upgraded fixtures throughout the main floor. Updated kitchen is equipped with granite counters, ample cabinet space + floating shelves, subway tile backsplash, SS appliances (NEW refrigerator + vent hood) & breakfast bar. Enjoy scenic backyard views from both the kitchen & separate dining area with sliding glass door opening to the back patio—great space for indoor-outdoor entertaining! Primary suite on the first floor offers ample closet space & a walk-in glass shower in the ensuite. Remaining bedrooms are located upstairs with easy access to a second full bath. 3rd and 4th bedrooms could easily be used as a playroom, office space (perfect for working remotely), media room, etc—endless opportunities & configurations! Outside, enjoy a big backyard fully enclosed by newer wooden privacy fencing + plenty of room to create your outdoor oasis. Rear-facing two-car garage provides secure parking without detracting from curb appeal. All in a great location with easy access to major highways, minutes from highly rated schools, shopping & dining, Huffhines Sports Center, and miles of gorgeous Duck Creek trails & parks. Ask your agent for the full list of recent property updates!
Contact an agent
Home facts
- Year built:1973
- Listing ID #:21055209
- Added:7 day(s) ago
- Updated:September 25, 2025 at 11:53 AM
Rooms and interior
- Bedrooms:4
- Total bathrooms:3
- Full bathrooms:2
- Half bathrooms:1
- Living area:2,020 sq. ft.
Heating and cooling
- Cooling:Ceiling Fans, Central Air, Electric
- Heating:Central, Fireplaces, Natural Gas
Structure and exterior
- Roof:Composition
- Year built:1973
- Building area:2,020 sq. ft.
- Lot area:0.19 Acres
Schools
- High school:Berkner
- Middle school:Lake Highlands
- Elementary school:Dartmouth
Finances and disclosures
- Price:$410,000
- Price per sq. ft.:$202.97
- Tax amount:$9,149
New listings near 1911 Marquette Drive
- Open Sun, 1 to 3pmNew
 $695,000Active4 beds 3 baths2,036 sq. ft.
$695,000Active4 beds 3 baths2,036 sq. ft.2227 Shady Creek Drive, Richardson, TX 75080
MLS# 21028027Listed by: WORTH CLARK REALTY - New
 $524,700Active3 beds 2 baths1,852 sq. ft.
$524,700Active3 beds 2 baths1,852 sq. ft.608 Westwood Drive, Richardson, TX 75080
MLS# 21069637Listed by: COMPASS RE TEXAS, LLC - Open Sun, 12 to 2pmNew
 $899,900Active4 beds 3 baths2,606 sq. ft.
$899,900Active4 beds 3 baths2,606 sq. ft.2629 W Prairie Creek Drive, Richardson, TX 75080
MLS# 21069365Listed by: LUXE ESTATES REALTY, LLC - New
 $650,000Active4 beds 3 baths3,254 sq. ft.
$650,000Active4 beds 3 baths3,254 sq. ft.3613 Gloucester Road, Richardson, TX 75082
MLS# 21060869Listed by: KELLER WILLIAMS CENTRAL - New
 $419,500Active3 beds 2 baths1,344 sq. ft.
$419,500Active3 beds 2 baths1,344 sq. ft.606 Devonshire Drive, Richardson, TX 75080
MLS# 21068592Listed by: DALLAS COOL PROPERTIES - New
 $449,900Active4 beds 3 baths2,671 sq. ft.
$449,900Active4 beds 3 baths2,671 sq. ft.468 Goodwin Drive, Richardson, TX 75081
MLS# 21068558Listed by: AVIGNON REALTY - New
 $469,888Active4 beds 2 baths1,978 sq. ft.
$469,888Active4 beds 2 baths1,978 sq. ft.2212 Owens Boulevard, Richardson, TX 75082
MLS# 21067494Listed by: USA, REALTORS - Open Sat, 1 to 3pmNew
 $475,000Active3 beds 2 baths2,177 sq. ft.
$475,000Active3 beds 2 baths2,177 sq. ft.1119 E Spring Valley Road, Richardson, TX 75081
MLS# 21056412Listed by: EBBY HALLIDAY, REALTORS - New
 $680,000Active4 beds 3 baths2,301 sq. ft.
$680,000Active4 beds 3 baths2,301 sq. ft.432 Pleasant Valley Lane, Richardson, TX 75080
MLS# 21057594Listed by: COMPASS RE TEXAS, LLC - New
 $825,000Active4 beds 4 baths2,896 sq. ft.
$825,000Active4 beds 4 baths2,896 sq. ft.1209 Savoy Lane, Richardson, TX 75080
MLS# 21066191Listed by: EXP REALTY LLC
