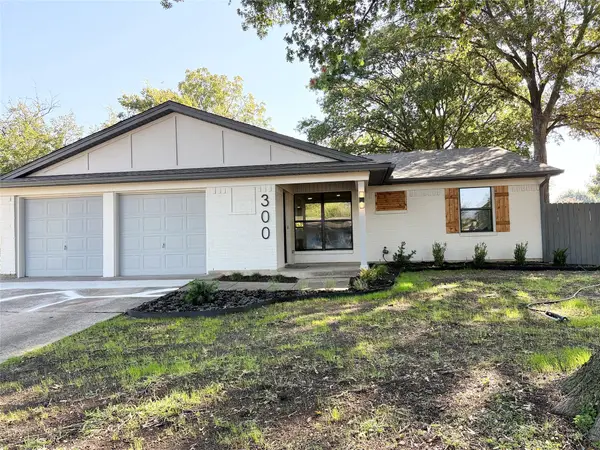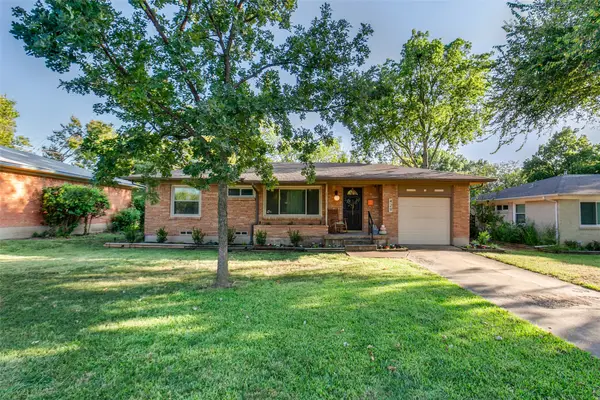202 Mistletoe Drive, Richardson, TX 75081
Local realty services provided by:Better Homes and Gardens Real Estate The Bell Group
Upcoming open houses
- Sat, Oct 0402:00 pm - 04:00 pm
- Sun, Oct 0502:00 pm - 04:00 pm
Listed by:david hernandez469-993-3121
Office:local pro realty llc.
MLS#:21071487
Source:GDAR
Price summary
- Price:$525,000
- Price per sq. ft.:$184.08
About this home
Stunning Move-In-Ready 4-bedroom, 3.5-bath home in the desirable Duck Creek community of Richardson has everything you’ve been searching for—style, space, and a true backyard retreat. Inside, you’ll love the flexible layout with TWO primary suites—perfect for multi-generational living, guests, or a private retreat. The upstairs primary bedroom is filled with natural light and features a spa-inspired bathroom with a soaking tub, walk-in shower, and a generous closet. The downstairs primary suite offers privacy and a full ensuite, making it ideal as a mother-in-law suite or guest quarters. Two additional bedrooms with a remodeled shared bath complete the downstairs wing.The heart of the home is the gourmet kitchen, boasting a brand-new commercial gas range (Sept 2025), custom painted cabinetry, walk-in pantry, and vaulted ceilings with skylights. Cozy up by the living room fireplace, or enjoy the versatility of a second living-dining space. Step into the all-season sunroom with floor-to-ceiling windows overlooking your private backyard oasis. Entertain in style with a covered patio and outdoor kitchen, a custom patio with pergola, stamped concrete, and a fireplace—all designed for year-round enjoyment. The backyard also includes a custom stone workshop with electricity and a freshly painted 8 ft cedar privacy fence. And the best part? Duck Creek Park & Trails are just across the street, offering endless outdoor activities right at your doorstep. Homes like this don’t come around often—schedule your private showing today and fall in love with everything this Richardson gem has to offer! Full list of home upgrades is available online.
Contact an agent
Home facts
- Year built:1975
- Listing ID #:21071487
- Added:1 day(s) ago
- Updated:October 02, 2025 at 12:39 PM
Rooms and interior
- Bedrooms:4
- Total bathrooms:4
- Full bathrooms:3
- Half bathrooms:1
- Living area:2,852 sq. ft.
Heating and cooling
- Cooling:Ceiling Fans, Central Air, Electric
- Heating:Natural Gas
Structure and exterior
- Roof:Composition
- Year built:1975
- Building area:2,852 sq. ft.
- Lot area:0.19 Acres
Schools
- High school:Berkner
- Elementary school:Dartmouth
Finances and disclosures
- Price:$525,000
- Price per sq. ft.:$184.08
- Tax amount:$11,688
New listings near 202 Mistletoe Drive
- New
 $424,900Active3 beds 2 baths1,377 sq. ft.
$424,900Active3 beds 2 baths1,377 sq. ft.300 N Cottonwood Drive, Richardson, TX 75080
MLS# 21067166Listed by: IP REALTY, LLC - New
 $595,000Active6 beds 3 baths2,748 sq. ft.
$595,000Active6 beds 3 baths2,748 sq. ft.2206 Blue Cypress Drive, Richardson, TX 75082
MLS# 21074530Listed by: BLVD GROUP - New
 $555,000Active3 beds 3 baths2,715 sq. ft.
$555,000Active3 beds 3 baths2,715 sq. ft.415 Pittman Street, Richardson, TX 75081
MLS# 21075157Listed by: INC REALTY, LLC - New
 $699,500Active4 beds 3 baths3,353 sq. ft.
$699,500Active4 beds 3 baths3,353 sq. ft.3104 Fernhurst Drive, Richardson, TX 75082
MLS# 21075190Listed by: MISSION REAL ESTATE GROUP - New
 $335,000Active3 beds 1 baths1,022 sq. ft.
$335,000Active3 beds 1 baths1,022 sq. ft.429 Jolee Street, Richardson, TX 75080
MLS# 21074222Listed by: STEGICH GROUP REAL ESTATE - New
 $305,000Active3 beds 2 baths1,296 sq. ft.
$305,000Active3 beds 2 baths1,296 sq. ft.404 Lowell Lane, Richardson, TX 75080
MLS# 21065851Listed by: ALISHA MELVIN ESQ. REAL ESTATE - New
 $475,000Active4 beds 3 baths2,009 sq. ft.
$475,000Active4 beds 3 baths2,009 sq. ft.1815 Duke Drive, Richardson, TX 75081
MLS# 21073336Listed by: ULTIMA REAL ESTATE - Open Sun, 3 to 5pmNew
 $1,600,000Active4 beds 4 baths3,885 sq. ft.
$1,600,000Active4 beds 4 baths3,885 sq. ft.20 Shady Cove, Richardson, TX 75080
MLS# 21062146Listed by: COMPASS RE TEXAS, LLC. - Open Sat, 2 to 4pmNew
 $370,000Active2 beds 3 baths1,632 sq. ft.
$370,000Active2 beds 3 baths1,632 sq. ft.2115 Grove Park Lane, Richardson, TX 75080
MLS# 21069285Listed by: KELLER WILLIAMS REALTY ALLEN
