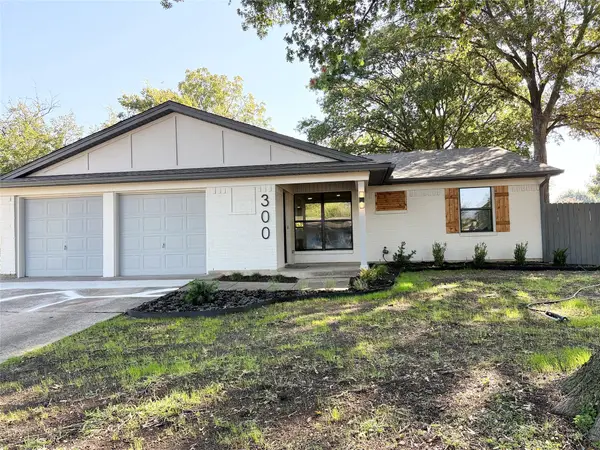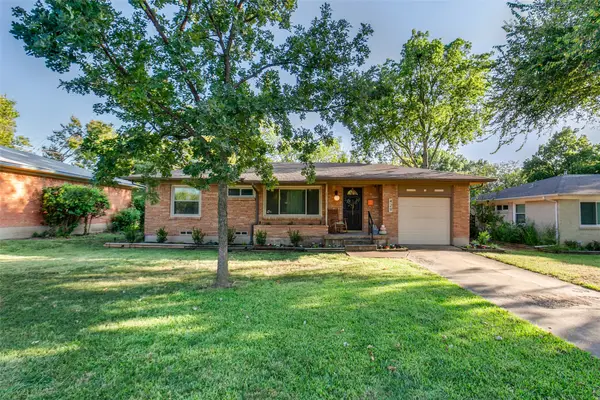3104 Fernhurst Drive, Richardson, TX 75082
Local realty services provided by:Better Homes and Gardens Real Estate Rhodes Realty
Listed by:joe iley210-690-0050
Office:mission real estate group
MLS#:21075190
Source:GDAR
Price summary
- Price:$699,500
- Price per sq. ft.:$208.62
- Monthly HOA dues:$37
About this home
Prepare to be wowed by this immaculate, stylish, fully upgraded property. 4 bedrooms, 3 full bathrooms, 3 living areas, 2 car garage. Beautifully landscaped yard with wood pergola and natural stone patio. The open layout provides an abundance of natural light. Bedrooms and bathrooms on both levels make this home versatile with endless possibilities. The game room has been enclosed and soundproofed and can easily be used as a large 5th bedroom or second primary bedroom, perfect for generational living. The professional chef's kitchen is a must see. With a 48 inch Wolf dual fuel range and vent hood, Sub-Zero refrigerator, microwave and top of the line Miele dishwasher. Beautiful continuous Corian countertops with an integrated split sink. The huge walk in pantry has been extended to include an amazing custom made wine rack. Above and below cabinet lighting and a ceramic tile floor make this a heavenly place for cooking, baking and entertaining. All 3 bathrooms have been fully remodeled with walk in shower and stand-alone vanities. The Master bedroom with floor to ceiling bay window is stunning with a spacious en-suite and enormous walk in closet. Easy access to plenty of attic space storage. Recent updates include kitchen, bathrooms, windows, flooring, HVAC system, sprinkler system, landscaping, 8 ft BOB privacy fence, water heater. Exquisite home perfectly situated in a quiet location close to I75 and PGB fwy. Walking distance from Stinson Elementary and many beautiful parks
Contact an agent
Home facts
- Year built:1997
- Listing ID #:21075190
- Added:1 day(s) ago
- Updated:October 02, 2025 at 12:39 PM
Rooms and interior
- Bedrooms:4
- Total bathrooms:3
- Full bathrooms:3
- Living area:3,353 sq. ft.
Heating and cooling
- Cooling:Central Air, Electric
- Heating:Central, Natural Gas
Structure and exterior
- Roof:Composition
- Year built:1997
- Building area:3,353 sq. ft.
- Lot area:0.23 Acres
Schools
- High school:Williams
- Middle school:Otto
- Elementary school:Stinson
Finances and disclosures
- Price:$699,500
- Price per sq. ft.:$208.62
- Tax amount:$9,210
New listings near 3104 Fernhurst Drive
- New
 $424,900Active3 beds 2 baths1,377 sq. ft.
$424,900Active3 beds 2 baths1,377 sq. ft.300 N Cottonwood Drive, Richardson, TX 75080
MLS# 21067166Listed by: IP REALTY, LLC - New
 $595,000Active6 beds 3 baths2,748 sq. ft.
$595,000Active6 beds 3 baths2,748 sq. ft.2206 Blue Cypress Drive, Richardson, TX 75082
MLS# 21074530Listed by: BLVD GROUP - New
 $555,000Active3 beds 3 baths2,715 sq. ft.
$555,000Active3 beds 3 baths2,715 sq. ft.415 Pittman Street, Richardson, TX 75081
MLS# 21075157Listed by: INC REALTY, LLC - Open Sat, 2 to 4pmNew
 $525,000Active4 beds 4 baths2,852 sq. ft.
$525,000Active4 beds 4 baths2,852 sq. ft.202 Mistletoe Drive, Richardson, TX 75081
MLS# 21071487Listed by: LOCAL PRO REALTY LLC - New
 $335,000Active3 beds 1 baths1,022 sq. ft.
$335,000Active3 beds 1 baths1,022 sq. ft.429 Jolee Street, Richardson, TX 75080
MLS# 21074222Listed by: STEGICH GROUP REAL ESTATE - New
 $305,000Active3 beds 2 baths1,296 sq. ft.
$305,000Active3 beds 2 baths1,296 sq. ft.404 Lowell Lane, Richardson, TX 75080
MLS# 21065851Listed by: ALISHA MELVIN ESQ. REAL ESTATE - New
 $475,000Active4 beds 3 baths2,009 sq. ft.
$475,000Active4 beds 3 baths2,009 sq. ft.1815 Duke Drive, Richardson, TX 75081
MLS# 21073336Listed by: ULTIMA REAL ESTATE - Open Sun, 3 to 5pmNew
 $1,600,000Active4 beds 4 baths3,885 sq. ft.
$1,600,000Active4 beds 4 baths3,885 sq. ft.20 Shady Cove, Richardson, TX 75080
MLS# 21062146Listed by: COMPASS RE TEXAS, LLC. - Open Sat, 2 to 4pmNew
 $370,000Active2 beds 3 baths1,632 sq. ft.
$370,000Active2 beds 3 baths1,632 sq. ft.2115 Grove Park Lane, Richardson, TX 75080
MLS# 21069285Listed by: KELLER WILLIAMS REALTY ALLEN
