2401 Mesa Drive, Richardson, TX 75080
Local realty services provided by:Better Homes and Gardens Real Estate Lindsey Realty
Listed by: heather poehler, erin clifford214-392-2025
Office: keller williams realty allen
MLS#:21080763
Source:GDAR
Price summary
- Price:$2,650,000
- Price per sq. ft.:$532.13
About this home
Welcome to a home that truly has it all—style, warmth, and a location that’s second to none. Just a short golf-cart ride from the Canyon Creek Country Club, this stunning reimagined residence sits on an oversized corner lot in one of Richardson’s most coveted neighborhoods. Every detail has been curated to balance modern sophistication with inviting comfort, perfect for both lively gatherings and quiet evenings at home. With five spacious bedrooms and five full baths, there’s room for everyone to relax. The main level features a sun-filled layout anchored by a chef’s kitchen with Thermador appliances, a natural stone island with soft underlighting, and illuminated glass cabinetry. Chunky wooden beams add warmth and character, continuing into the spacious living room for a cozy yet airy feel. The dining room, on a mid-level between the main and lower floors, is made for memories with a fireplace, vaulted ceilings, and large picture windows that brings in natural light. The main-level primary retreat offers a custom walk-in closet, dual sinks, and a luxurious bath with separate soaking tub and shower. Two additional bedrooms each have private baths. Downstairs, a second primary suite with a coffee bar opens to a Zen-style courtyard. The lower living area features an electric-start fireplace, wet bar with ice maker, show-stopping glass wine display, and a glass wine cellar. A fifth bedroom doubles as a guest suite or office with sliding doors to a tranquil front patio. Custom steelwork, white oak flooring, and detailed cabinetry showcase craftsmanship rarely seen today. Outside, enjoy a large, covered patio with cedar-planked ceiling, LED lighting, lush landscaping, and glass garage doors that slide open on both sides. Located in Richardson ISD, this home is more than beautifully designed—it’s a lifestyle, offering modern luxury, timeless character, and the welcoming spirit of Canyon Creek living.
Contact an agent
Home facts
- Year built:1965
- Listing ID #:21080763
- Added:1 day(s) ago
- Updated:November 07, 2025 at 02:45 AM
Rooms and interior
- Bedrooms:5
- Total bathrooms:5
- Full bathrooms:5
- Living area:4,980 sq. ft.
Heating and cooling
- Cooling:Ceiling Fans, Central Air, Electric
- Heating:Central, Natural Gas
Structure and exterior
- Roof:Composition, Metal
- Year built:1965
- Building area:4,980 sq. ft.
- Lot area:0.4 Acres
Schools
- High school:Pearce
- Elementary school:Canyon Creek
Finances and disclosures
- Price:$2,650,000
- Price per sq. ft.:$532.13
- Tax amount:$19,238
New listings near 2401 Mesa Drive
- New
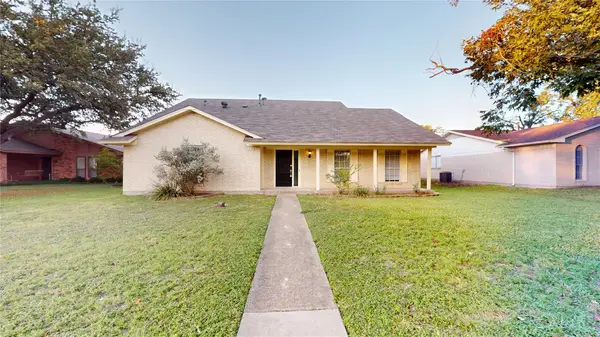 $399,900Active4 beds 3 baths2,193 sq. ft.
$399,900Active4 beds 3 baths2,193 sq. ft.17 Green View Circle, Richardson, TX 75081
MLS# 21106493Listed by: LISTINGSPARK - New
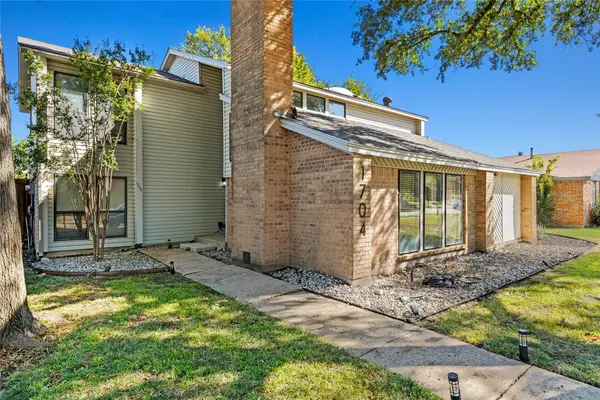 $500,000Active4 beds 3 baths2,344 sq. ft.
$500,000Active4 beds 3 baths2,344 sq. ft.1704 Elk Grove Drive, Richardson, TX 75081
MLS# 21094218Listed by: COLDWELL BANKER APEX, REALTORS - New
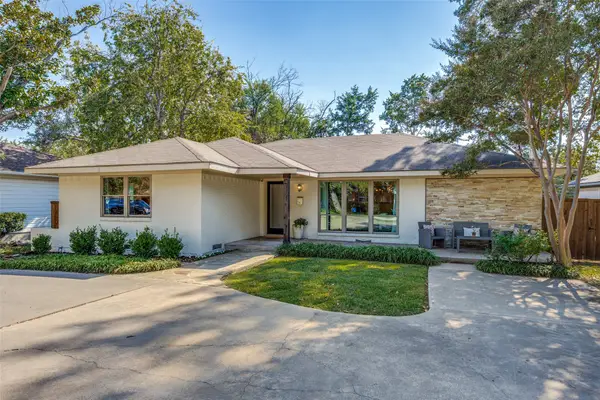 $419,900Active3 beds 2 baths1,590 sq. ft.
$419,900Active3 beds 2 baths1,590 sq. ft.711 Dumont Drive, Richardson, TX 75080
MLS# 21098469Listed by: CALL IT CLOSED INTERNATIONAL, - New
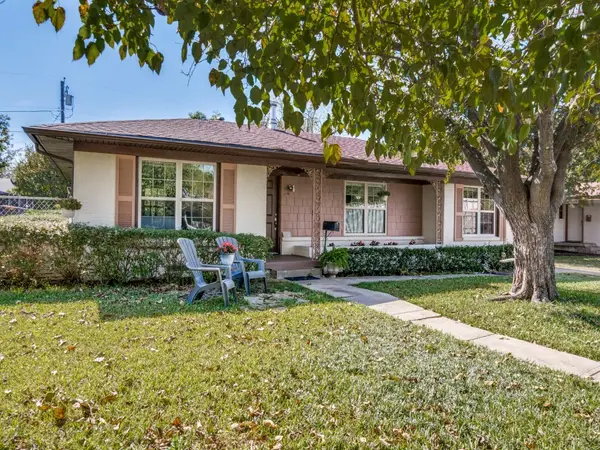 $365,000Active3 beds 2 baths1,231 sq. ft.
$365,000Active3 beds 2 baths1,231 sq. ft.629 Sherwood Drive, Richardson, TX 75080
MLS# 21097873Listed by: THE SEARS GROUP - New
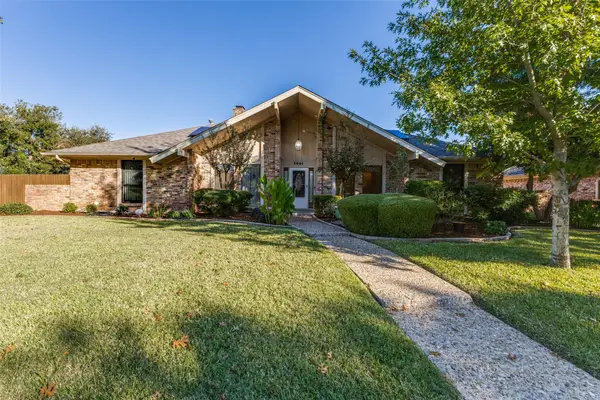 $585,000Active4 beds 3 baths2,650 sq. ft.
$585,000Active4 beds 3 baths2,650 sq. ft.2401 Acacia Street, Richardson, TX 75082
MLS# 21095516Listed by: EBBY HALLIDAY, REALTORS - New
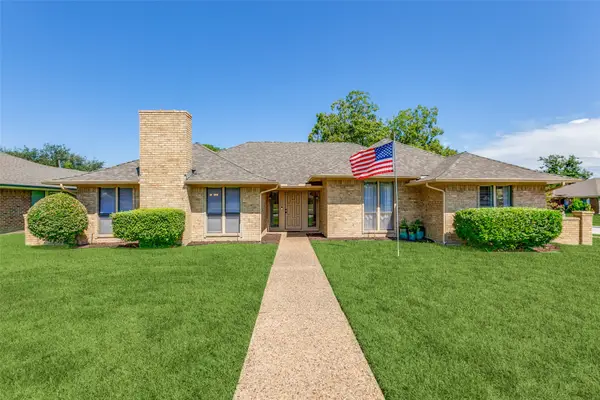 $469,000Active3 beds 2 baths2,177 sq. ft.
$469,000Active3 beds 2 baths2,177 sq. ft.1119 E Spring Valley Road, Richardson, TX 75081
MLS# 21104710Listed by: EBBY HALLIDAY, REALTORS - New
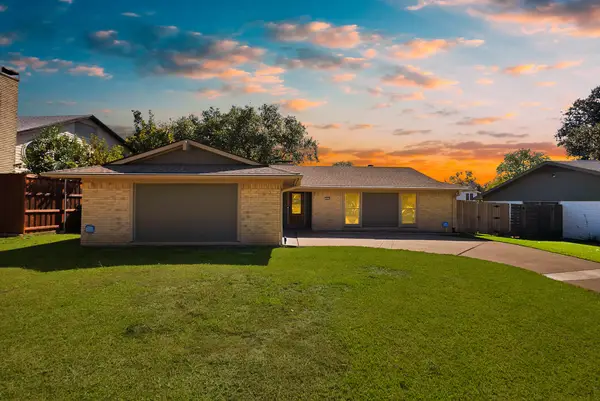 $420,000Active3 beds 2 baths1,756 sq. ft.
$420,000Active3 beds 2 baths1,756 sq. ft.1616 Sara Lane, Richardson, TX 75081
MLS# 21103848Listed by: REAL BROKER, LLC - New
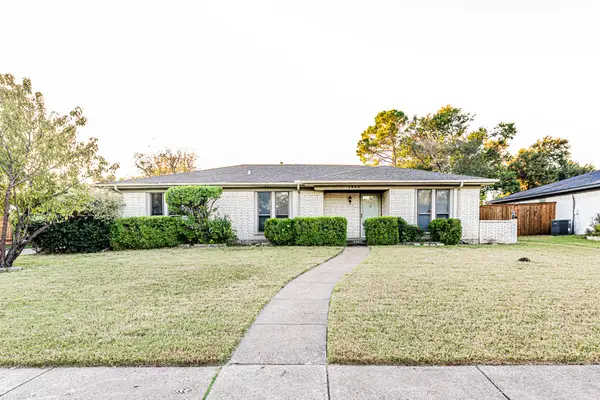 $310,000Active3 beds 3 baths1,982 sq. ft.
$310,000Active3 beds 3 baths1,982 sq. ft.1322 E Spring Valley Road, Richardson, TX 75081
MLS# 21102483Listed by: EXP REALTY, LLC - New
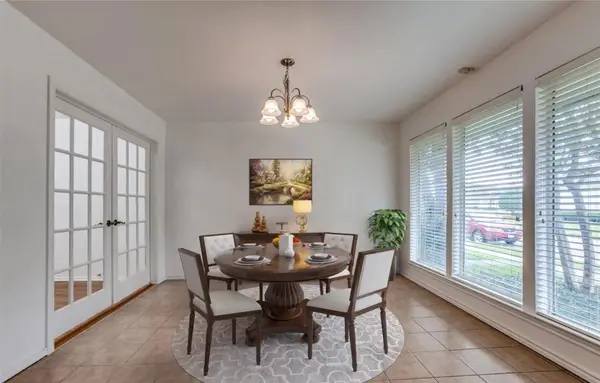 $387,000Active3 beds 2 baths1,943 sq. ft.
$387,000Active3 beds 2 baths1,943 sq. ft.1106 Richland Oaks Drive, Richardson, TX 75081
MLS# 21102717Listed by: UNITED REAL ESTATE
