2638 Custer Parkway #B, Richardson, TX 75080
Local realty services provided by:Better Homes and Gardens Real Estate Winans
Listed by:alda piniqi214-714-4404
Office:weichert realtors/property par
MLS#:20938704
Source:GDAR
Price summary
- Price:$350,000
- Price per sq. ft.:$202.55
- Monthly HOA dues:$520
About this home
Nestled in the highly sought-after Canyon Creek subdivision, this stunning three-story condo offers a rare blend of contemporary design and functional
living, all within the coveted Plano ISD. With its prime location near UT Dallas, and just steps away from the II Creeks Plaza shopping center, Prairie Creek Park, and the iconic waterfall trail, this home is a true urban retreat.
Boasting 3 bedrooms and 2.5 baths, this residence features an open-concept floor plan enhanced by sleek laminate flooring throughout, and elegant quartz countertops that adorn the kitchen, bathrooms, even the fireplace-adding a seamless touch of sophistication and spark.The large basement located in the lowest level expands your living possibilities with a wet bar, dedicated laundry room, and an additional room ideal for a home office or gym. Custom-built cabinets and closets throughout the home provide ample, stylish storage solutions.
Whether you're entertaining or relaxing, every corner of this home is designed with modern comfort in mind.
Enjoy the vibrant community, award-winning schools, and convenient access to parks, trails, and daily amenities-all from one of Richardson's most desirable addresses.
Contact an agent
Home facts
- Year built:1973
- Listing ID #:20938704
- Added:139 day(s) ago
- Updated:October 03, 2025 at 11:43 AM
Rooms and interior
- Bedrooms:3
- Total bathrooms:3
- Full bathrooms:2
- Half bathrooms:1
- Living area:1,728 sq. ft.
Heating and cooling
- Cooling:Central Air, Electric
- Heating:Central, Electric
Structure and exterior
- Roof:Composition
- Year built:1973
- Building area:1,728 sq. ft.
- Lot area:0.02 Acres
Schools
- High school:Vines
- Middle school:Wilson
- Elementary school:Aldridge
Finances and disclosures
- Price:$350,000
- Price per sq. ft.:$202.55
- Tax amount:$4,804
New listings near 2638 Custer Parkway #B
- New
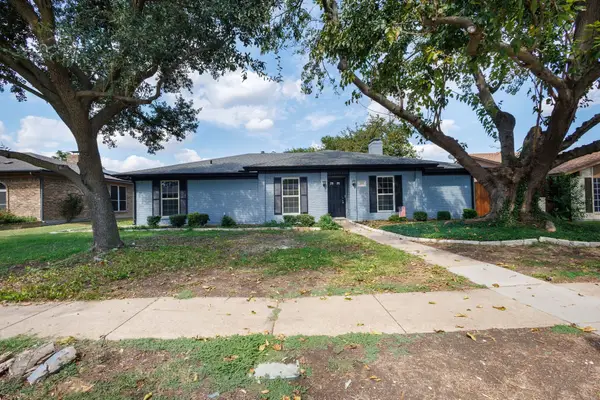 $369,900Active3 beds 2 baths1,780 sq. ft.
$369,900Active3 beds 2 baths1,780 sq. ft.2121 Poppy Lane, Richardson, TX 75081
MLS# 21070861Listed by: T. CUSTOM REALTY - New
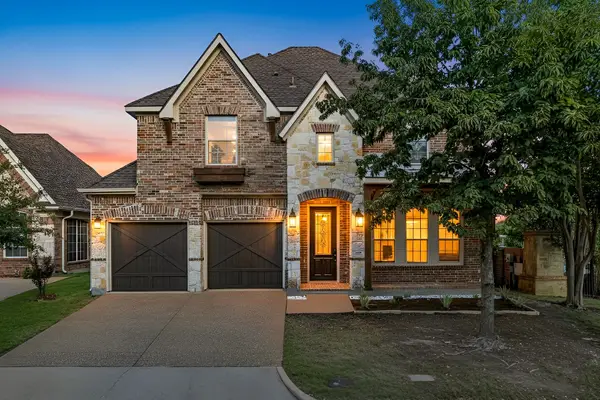 $615,000Active4 beds 3 baths3,009 sq. ft.
$615,000Active4 beds 3 baths3,009 sq. ft.3228 Heatherbrook Lane, Richardson, TX 75082
MLS# 21075853Listed by: EXP REALTY - New
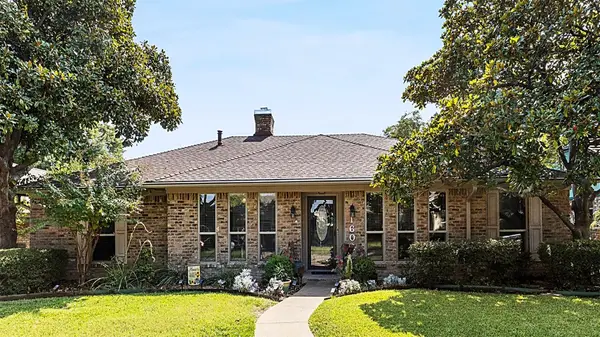 $419,900Active3 beds 3 baths2,124 sq. ft.
$419,900Active3 beds 3 baths2,124 sq. ft.1602 Serenade Lane, Richardson, TX 75081
MLS# 21075928Listed by: KELLER WILLIAMS CENTRAL - New
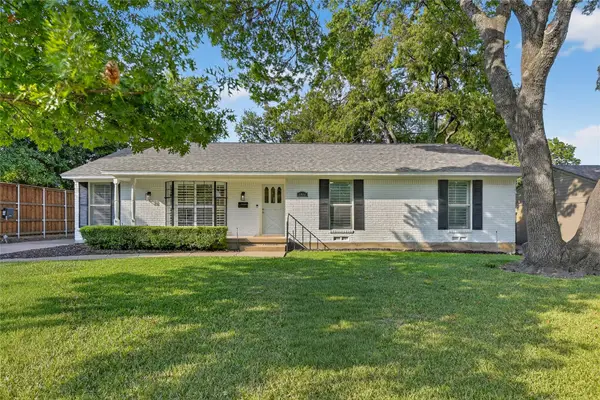 $486,850Active3 beds 2 baths1,539 sq. ft.
$486,850Active3 beds 2 baths1,539 sq. ft.1226 Laurel Lane, Richardson, TX 75080
MLS# 21071693Listed by: COLDWELL BANKER REALTY - Open Sun, 1 to 3pmNew
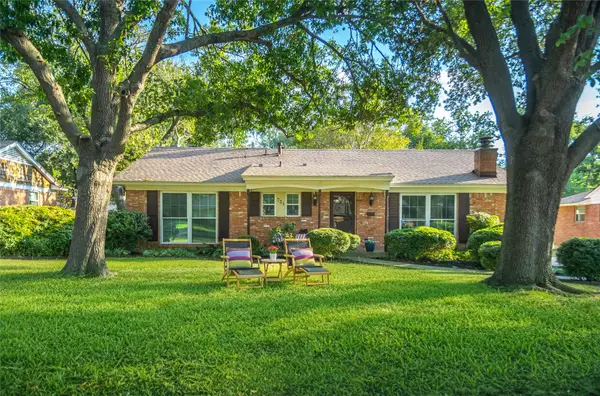 $399,900Active3 beds 2 baths1,377 sq. ft.
$399,900Active3 beds 2 baths1,377 sq. ft.731 Dumont Drive, Richardson, TX 75080
MLS# 21064143Listed by: THE DAVIS REAL ESTATE GROUP, LLC - New
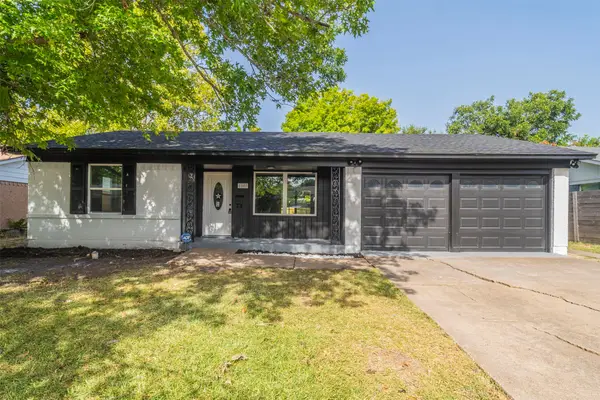 $378,900Active3 beds 2 baths1,314 sq. ft.
$378,900Active3 beds 2 baths1,314 sq. ft.1007 N Cottonwood Drive, Richardson, TX 75080
MLS# 21076825Listed by: LISTINGSPARK - Open Sat, 1 to 4pmNew
 $320,000Active3 beds 3 baths1,539 sq. ft.
$320,000Active3 beds 3 baths1,539 sq. ft.777 Custer Road #13-1, Richardson, TX 75080
MLS# 21072562Listed by: ALL CITY REAL ESTATE LTD. CO - New
 $425,000Active4 beds 3 baths2,177 sq. ft.
$425,000Active4 beds 3 baths2,177 sq. ft.2709 N Spring Drive, Richardson, TX 75082
MLS# 21073943Listed by: COLDWELL BANKER REALTY - New
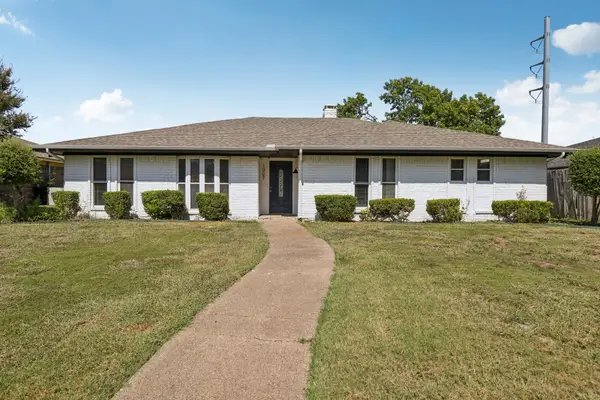 $479,900Active3 beds 3 baths2,076 sq. ft.
$479,900Active3 beds 3 baths2,076 sq. ft.1007 Hillsdale Drive, Richardson, TX 75081
MLS# 21072865Listed by: EXP REALTY LLC - Open Sat, 12 to 4pmNew
 $415,000Active3 beds 2 baths1,404 sq. ft.
$415,000Active3 beds 2 baths1,404 sq. ft.514 Vernet Street, Richardson, TX 75080
MLS# 21072197Listed by: KELLER WILLIAMS DALLAS MIDTOWN
