2718 W Prairie Creek Drive, Richardson, TX 75080
Local realty services provided by:Better Homes and Gardens Real Estate Winans


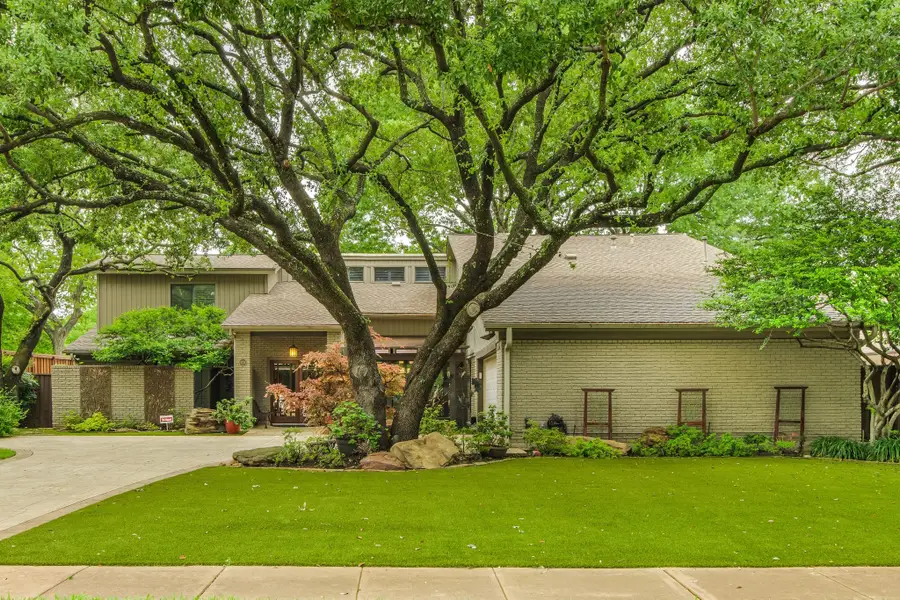
Listed by:angela green214-893-4171
Office:keller williams central
MLS#:20924147
Source:GDAR
Price summary
- Price:$1,075,000
- Price per sq. ft.:$316.18
- Monthly HOA dues:$4.17
About this home
Welcome to 2718 West Prairie Creek, situated on an AMAZING CREEK LOT! This stunning home offers a rare combination of timeless charm, thoughtful upgrades, & outdoor beauty.This spacious 4-bedroom, 3.5-bath home is loaded with high-quality updates inside and out, beginning with the impressive, low-maintenance turfed front yard, stamped concrete driveway, and beautiful landscaping, accented with decorative boulders. Step through the elegant entry into a formal dining & living room featuring a wall of windows overlooking the serene backyard. The living room features recessed slate flooring surrounded by hardwoods, recessed lighting, & a gorgeous fireplace wall with custom tile work & oak mantel. The updated kitchen is a chef’s dream with SS appliances, under-cabinet lighting & large pull-out drawers. Just off of the kitchen is the family room. This room has a custom-built wood entertainment center, wood flooring, crown molding, recessed lighting, & wood shutters.The vaulted primary suite offers a French door to the outside patio area, hardwood floors, generous closet space, & a refreshed ensuite bath with frameless shower door, & updated vanity mirrors. Upstairs, there are 3 beds & 2 baths.1 bed has an ensuite bath perfect for guests. Step outside to your own private oasis on a lush creek lot, complete with an irrigation system, motion-sensor security lights, rain gutters, & on the south side of the property, a custom-built cedar fence. Enjoy entertaining on the expansive 1,500 sqft Trex deck, with a custom shade awning, or walk down to the Oklahoma flagstone patio. Reinforced creek retaining wall, providing added erosion protection. Major system upgrades include: electrical panel, AC compressor, & 2, 50-gallon water heaters. The garage features a full storage wall and, there is added plywood flooring in the attic for extra storage. Zoned to PISD & close to 75, this home is ONE OF A KIND!
Contact an agent
Home facts
- Year built:1980
- Listing Id #:20924147
- Added:97 day(s) ago
- Updated:August 09, 2025 at 11:40 AM
Rooms and interior
- Bedrooms:4
- Total bathrooms:4
- Full bathrooms:3
- Half bathrooms:1
- Living area:3,400 sq. ft.
Heating and cooling
- Cooling:Ceiling Fans, Central Air, Electric
- Heating:Central, Fireplaces
Structure and exterior
- Roof:Composition
- Year built:1980
- Building area:3,400 sq. ft.
- Lot area:0.35 Acres
Schools
- High school:Vines
- Middle school:Wilson
- Elementary school:Aldridge
Finances and disclosures
- Price:$1,075,000
- Price per sq. ft.:$316.18
- Tax amount:$14,872
New listings near 2718 W Prairie Creek Drive
- New
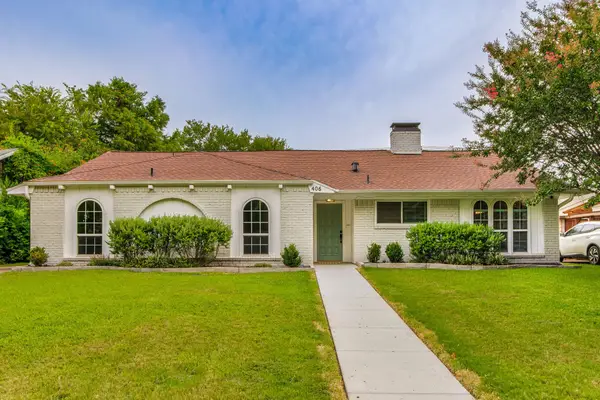 $589,000Active3 beds 3 baths2,072 sq. ft.
$589,000Active3 beds 3 baths2,072 sq. ft.406 Forest Grove Drive, Richardson, TX 75080
MLS# 21031949Listed by: KELLER WILLIAMS CENTRAL - Open Fri, 3:30 to 5:30pmNew
 $1,400,000Active5 beds 5 baths3,576 sq. ft.
$1,400,000Active5 beds 5 baths3,576 sq. ft.1307 Seminole Drive, Richardson, TX 75080
MLS# 21028896Listed by: KELLER WILLIAMS DALLAS MIDTOWN - New
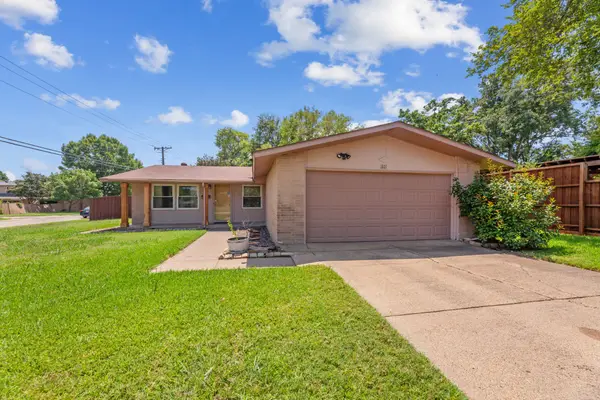 $325,000Active3 beds 2 baths1,230 sq. ft.
$325,000Active3 beds 2 baths1,230 sq. ft.801 Vinecrest Lane, Richardson, TX 75080
MLS# 21032319Listed by: BK REAL ESTATE - New
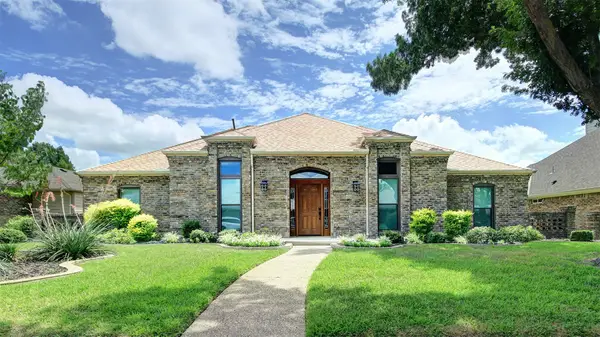 $550,000Active3 beds 3 baths2,522 sq. ft.
$550,000Active3 beds 3 baths2,522 sq. ft.616 Sheffield Drive, Richardson, TX 75081
MLS# 21009616Listed by: EBBY HALLIDAY REALTORS - New
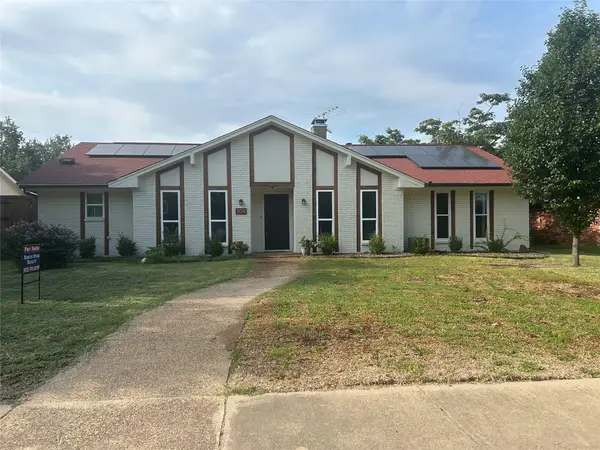 $449,000Active4 beds 3 baths2,046 sq. ft.
$449,000Active4 beds 3 baths2,046 sq. ft.1104 Hillsdale Drive, Richardson, TX 75081
MLS# 21031986Listed by: NORTH STAR REALTY - New
 $449,999Active3 beds 2 baths1,769 sq. ft.
$449,999Active3 beds 2 baths1,769 sq. ft.621 Woodway Lane, Richardson, TX 75081
MLS# 21031914Listed by: AMX REALTY - New
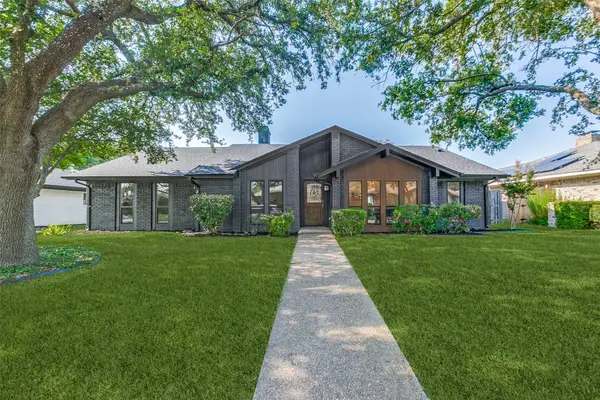 $530,000Active4 beds 3 baths1,911 sq. ft.
$530,000Active4 beds 3 baths1,911 sq. ft.814 Hillsdale Drive, Richardson, TX 75081
MLS# 21031918Listed by: REALTEC REALTY, LLC - New
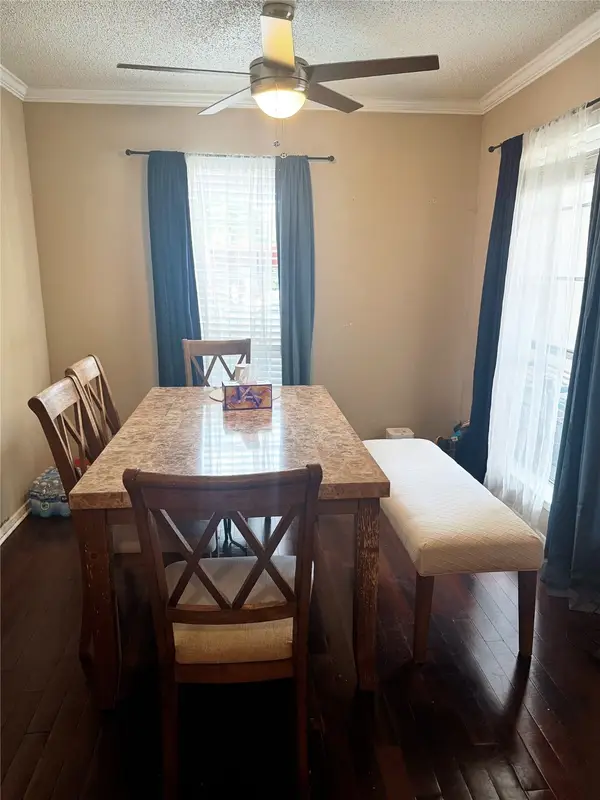 $179,900Active2 beds 2 baths1,058 sq. ft.
$179,900Active2 beds 2 baths1,058 sq. ft.919 S Weatherred Drive #135, Richardson, TX 75080
MLS# 21031507Listed by: EXP REALTY - New
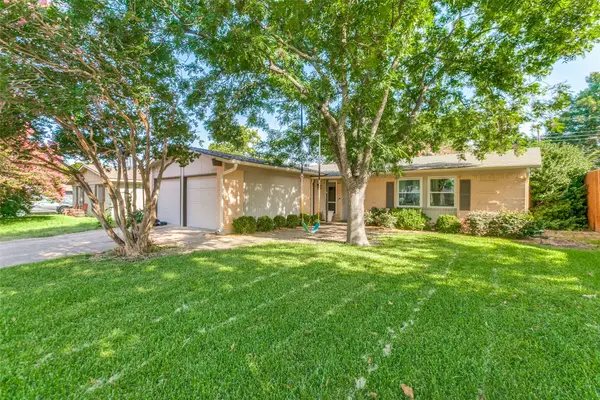 $385,000Active3 beds 2 baths1,296 sq. ft.
$385,000Active3 beds 2 baths1,296 sq. ft.920 Wateka Way, Richardson, TX 75080
MLS# 21016583Listed by: KELLER WILLIAMS REALTY ALLEN - New
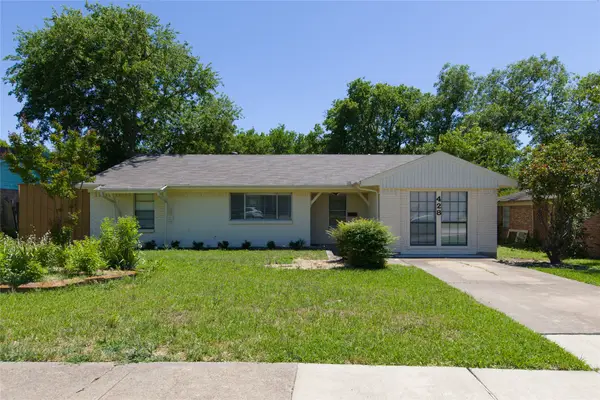 $295,000Active4 beds 2 baths1,400 sq. ft.
$295,000Active4 beds 2 baths1,400 sq. ft.428 Apollo, Richardson, TX 75081
MLS# 21030128Listed by: JAN'S REALTY
