410 Bedford Drive, Richardson, TX 75080
Local realty services provided by:Better Homes and Gardens Real Estate Senter, REALTORS(R)
Listed by:elizabeth deane817-239-0038
Office:tdt realtors
MLS#:20927453
Source:GDAR
Price summary
- Price:$450,000
- Price per sq. ft.:$262.85
About this home
This move-in ready home boasts an incredible outdoor kitchen with a built-in grill, ceiling fans, and a beautiful tongue-and-groove ceiling. It’s all freshly painted and features LVP flooring throughout. The kitchen boasts granite counters, black appliances, and a functional setup that seamlessly flows into the outdoor living space. The living room has a vaulted and beamed ceiling, a cozy fireplace, and is open to the dining area. It’s a spacious and versatile layout. Newer replacement windows have been installed for added energy efficiency. Both bathrooms feature granite countertops. The neutral color palette throughout the home adds to its appeal. Oh, and there’s a rear entry garage with alley access and an electric gate that extends the backyard area to include the driveway.
Contact an agent
Home facts
- Year built:1973
- Listing ID #:20927453
- Added:405 day(s) ago
- Updated:October 10, 2025 at 08:45 PM
Rooms and interior
- Bedrooms:3
- Total bathrooms:2
- Full bathrooms:2
- Living area:1,712 sq. ft.
Heating and cooling
- Cooling:Ceiling Fans, Central Air, Electric
- Heating:Central, Electric
Structure and exterior
- Roof:Composition
- Year built:1973
- Building area:1,712 sq. ft.
- Lot area:0.17 Acres
Schools
- High school:Pearce
- Elementary school:Northrich
Finances and disclosures
- Price:$450,000
- Price per sq. ft.:$262.85
- Tax amount:$6,415
New listings near 410 Bedford Drive
- Open Sat, 12 to 2pmNew
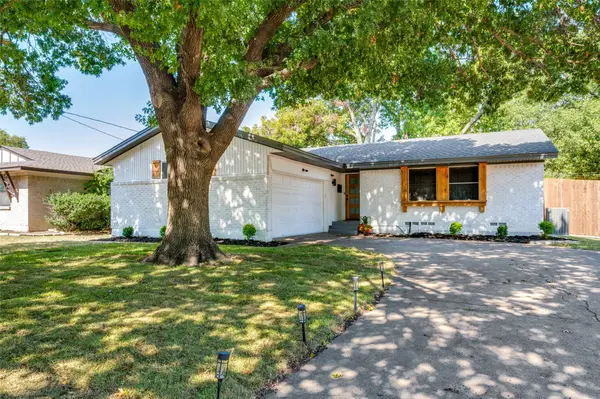 $589,000Active4 beds 3 baths1,964 sq. ft.
$589,000Active4 beds 3 baths1,964 sq. ft.1308 Magnolia Drive, Richardson, TX 75080
MLS# 21075249Listed by: EBBY HALLIDAY, REALTORS - Open Sat, 1 to 3pmNew
 $850,000Active3 beds 3 baths2,591 sq. ft.
$850,000Active3 beds 3 baths2,591 sq. ft.1304 Chickasaw Drive, Richardson, TX 75080
MLS# 21081440Listed by: KELLER WILLIAMS DALLAS MIDTOWN - New
 $375,000Active3 beds 2 baths1,892 sq. ft.
$375,000Active3 beds 2 baths1,892 sq. ft.1103 Elk Grove, Richardson, TX 75081
MLS# 21080819Listed by: COLDWELL BANKER REALTY - New
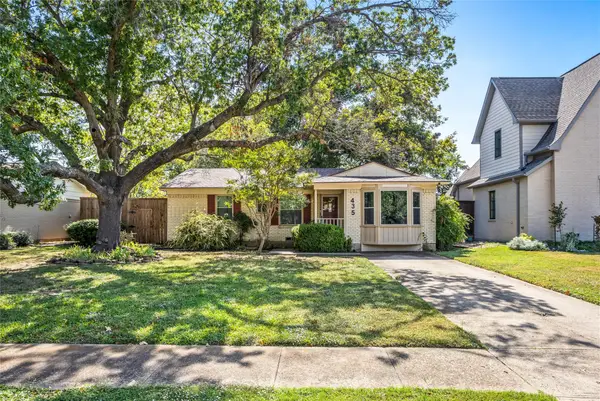 $345,000Active2 beds 1 baths1,272 sq. ft.
$345,000Active2 beds 1 baths1,272 sq. ft.435 Hanbee Street, Richardson, TX 75080
MLS# 21082882Listed by: UNITED REAL ESTATE FRISCO - Open Sun, 1 to 4pmNew
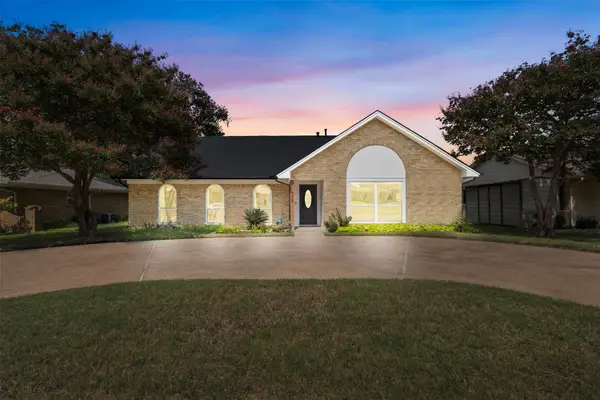 $479,000Active4 beds 3 baths2,360 sq. ft.
$479,000Active4 beds 3 baths2,360 sq. ft.1625 Villanova Drive, Richardson, TX 75081
MLS# 21072391Listed by: KELLER WILLIAMS REALTY DPR - New
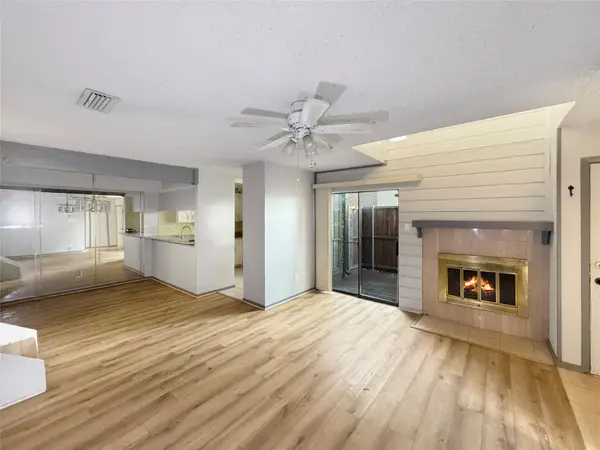 $260,000Active2 beds 2 baths1,377 sq. ft.
$260,000Active2 beds 2 baths1,377 sq. ft.333 Melrose Drive #22B, Richardson, TX 75080
MLS# 21082505Listed by: REFIND REALTY INC. - New
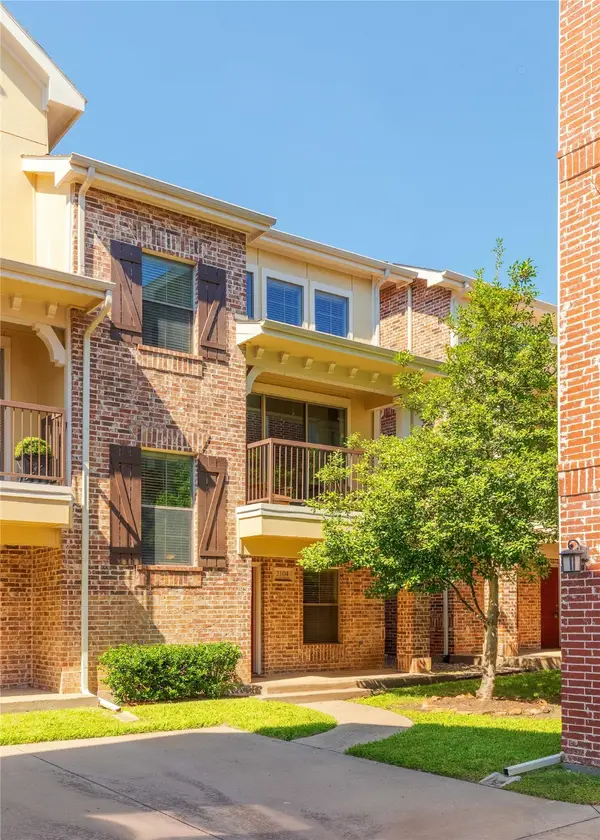 $380,000Active2 beds 2 baths1,485 sq. ft.
$380,000Active2 beds 2 baths1,485 sq. ft.2104 Azure Pointe, Richardson, TX 75080
MLS# 21082579Listed by: INC REALTY, LLC - Open Sat, 1 to 3pmNew
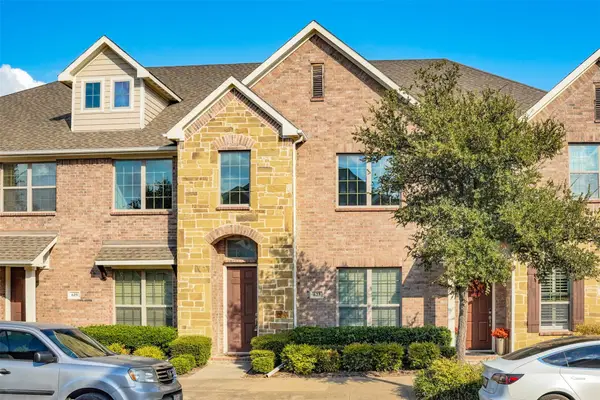 $325,000Active2 beds 3 baths1,301 sq. ft.
$325,000Active2 beds 3 baths1,301 sq. ft.623 Alexandra Avenue, Richardson, TX 75081
MLS# 21080128Listed by: EBBY HALLIDAY, REALTORS - New
 $520,000Active4 beds 2 baths2,241 sq. ft.
$520,000Active4 beds 2 baths2,241 sq. ft.706 S Waterview Drive, Richardson, TX 75080
MLS# 21082308Listed by: SNT REAL ESTATE AGENCY LLC - Open Sat, 2 to 4pmNew
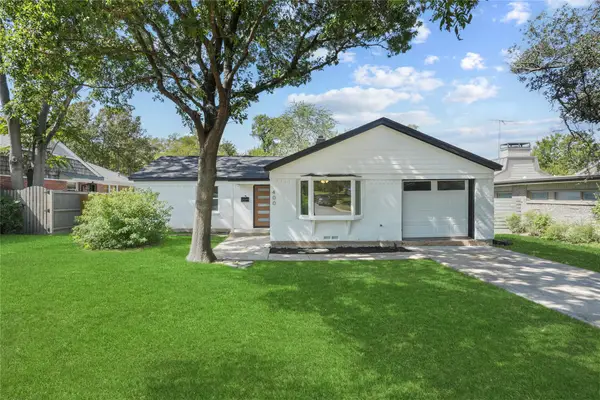 $432,000Active3 beds 2 baths1,350 sq. ft.
$432,000Active3 beds 2 baths1,350 sq. ft.400 Hyde Park Drive, Richardson, TX 75080
MLS# 21081805Listed by: FATHOM REALTY
