420 Forest Grove Drive, Richardson, TX 75080
Local realty services provided by:Better Homes and Gardens Real Estate Winans
Listed by:donna leibow972-897-7638
Office:keller williams central
MLS#:20920515
Source:GDAR
Price summary
- Price:$575,000
- Price per sq. ft.:$272.12
About this home
Welcome to this stunning, remodeled home nestled on a desirable corner lot in sought-after Canyon Creek. Designed with both elegance and functionality in mind, this home features a spacious open floor plan, perfect for modern living and entertaining.
The gourmet kitchen is a true showstopper, boasting quartz countertops, an oversized pantry, and a convenient pot filler. A nearby breakfast area includes built-in cabinetry, a prep sink, and a beverage refrigerator—ideal for serving and storage.
The expansive living room with a cozy fireplace flows seamlessly into the dining area, which overlooks the large, private backyard. Enjoy outdoor living year-round on the oversized covered porch surrounded by a board-on-board privacy fence and mature trees.
Retreat to the luxurious primary suite complete with a spa-like ensuite featuring dual sinks, a garden tub, a large walk-in shower, and a custom-built walk-in closet. On the opposite side of the home, a sliding barn door offers privacy to a spacious bedroom, full bath, and an oversized laundry room with tankless water heater and ample storage.
Flexible living and dining spaces offer room for a playroom, home office, or family room—whatever your lifestyle needs.
Multiple car parking space with attached garage, large front carport and extra parking at end of the street. Solar Panels will be paid off at closing.
This home combines thoughtful updates, quality craftsmanship, and a prime location. Don't miss the opportunity to make it yours!
Is this conversation helpful so far?
Contact an agent
Home facts
- Year built:1972
- Listing ID #:20920515
- Added:153 day(s) ago
- Updated:October 03, 2025 at 11:43 AM
Rooms and interior
- Bedrooms:4
- Total bathrooms:3
- Full bathrooms:3
- Living area:2,113 sq. ft.
Heating and cooling
- Cooling:Ceiling Fans, Central Air, Electric
- Heating:Active Solar, Central, Electric
Structure and exterior
- Roof:Composition
- Year built:1972
- Building area:2,113 sq. ft.
- Lot area:0.26 Acres
Schools
- High school:Vines
- Elementary school:Aldridge
Finances and disclosures
- Price:$575,000
- Price per sq. ft.:$272.12
- Tax amount:$11,429
New listings near 420 Forest Grove Drive
- New
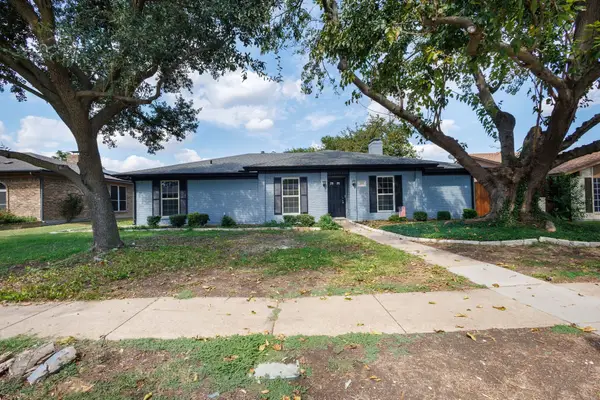 $369,900Active3 beds 2 baths1,780 sq. ft.
$369,900Active3 beds 2 baths1,780 sq. ft.2121 Poppy Lane, Richardson, TX 75081
MLS# 21070861Listed by: T. CUSTOM REALTY - New
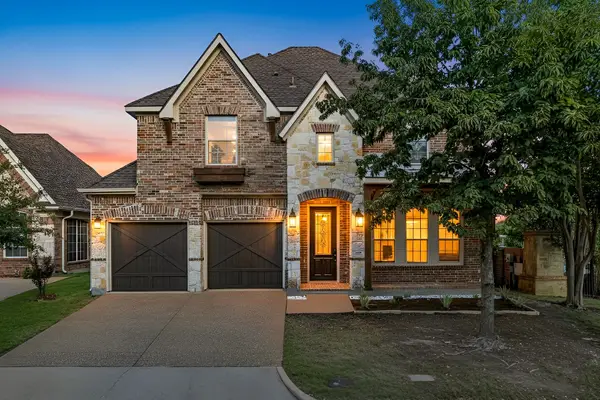 $615,000Active4 beds 3 baths3,009 sq. ft.
$615,000Active4 beds 3 baths3,009 sq. ft.3228 Heatherbrook Lane, Richardson, TX 75082
MLS# 21075853Listed by: EXP REALTY - New
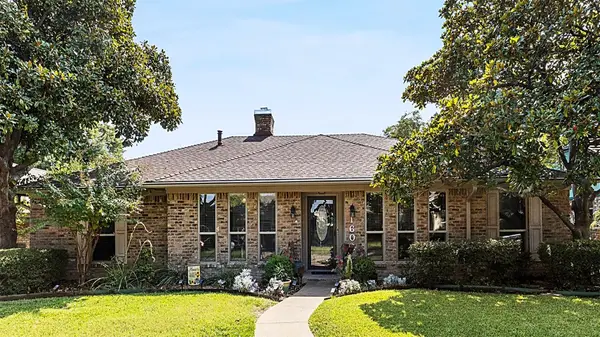 $419,900Active3 beds 3 baths2,124 sq. ft.
$419,900Active3 beds 3 baths2,124 sq. ft.1602 Serenade Lane, Richardson, TX 75081
MLS# 21075928Listed by: KELLER WILLIAMS CENTRAL - New
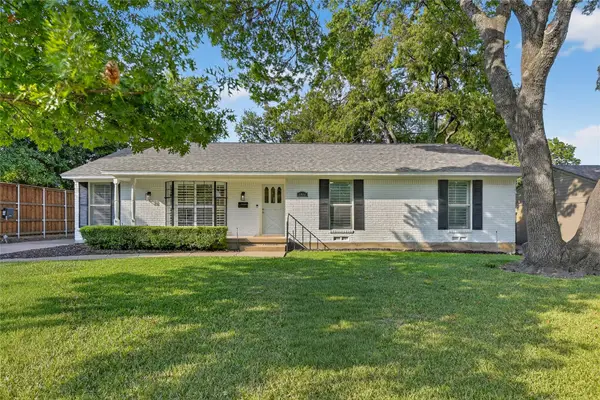 $486,850Active3 beds 2 baths1,539 sq. ft.
$486,850Active3 beds 2 baths1,539 sq. ft.1226 Laurel Lane, Richardson, TX 75080
MLS# 21071693Listed by: COLDWELL BANKER REALTY - Open Sun, 1 to 3pmNew
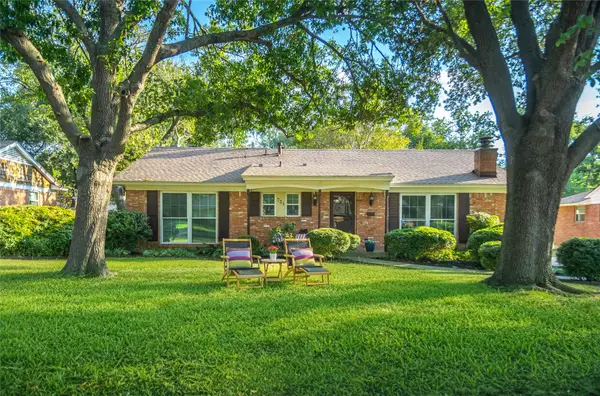 $399,900Active3 beds 2 baths1,377 sq. ft.
$399,900Active3 beds 2 baths1,377 sq. ft.731 Dumont Drive, Richardson, TX 75080
MLS# 21064143Listed by: THE DAVIS REAL ESTATE GROUP, LLC - New
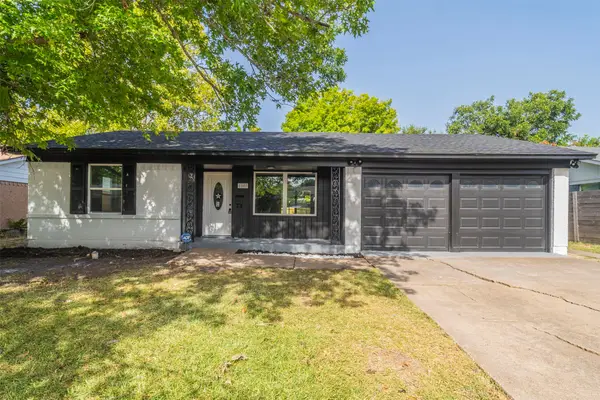 $378,900Active3 beds 2 baths1,314 sq. ft.
$378,900Active3 beds 2 baths1,314 sq. ft.1007 N Cottonwood Drive, Richardson, TX 75080
MLS# 21076825Listed by: LISTINGSPARK - Open Sat, 1 to 4pmNew
 $320,000Active3 beds 3 baths1,539 sq. ft.
$320,000Active3 beds 3 baths1,539 sq. ft.777 Custer Road #13-1, Richardson, TX 75080
MLS# 21072562Listed by: ALL CITY REAL ESTATE LTD. CO - New
 $425,000Active4 beds 3 baths2,177 sq. ft.
$425,000Active4 beds 3 baths2,177 sq. ft.2709 N Spring Drive, Richardson, TX 75082
MLS# 21073943Listed by: COLDWELL BANKER REALTY - New
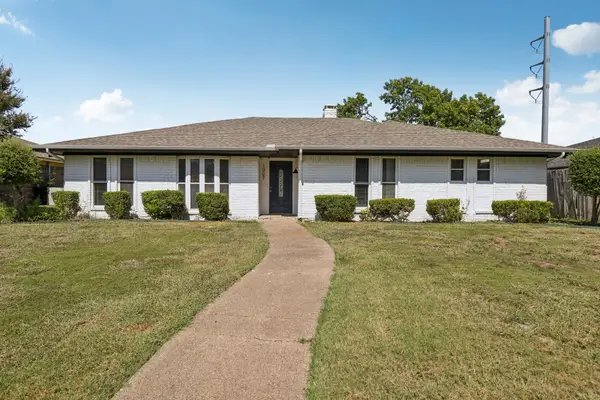 $479,900Active3 beds 3 baths2,076 sq. ft.
$479,900Active3 beds 3 baths2,076 sq. ft.1007 Hillsdale Drive, Richardson, TX 75081
MLS# 21072865Listed by: EXP REALTY LLC - Open Sat, 12 to 4pmNew
 $415,000Active3 beds 2 baths1,404 sq. ft.
$415,000Active3 beds 2 baths1,404 sq. ft.514 Vernet Street, Richardson, TX 75080
MLS# 21072197Listed by: KELLER WILLIAMS DALLAS MIDTOWN
