4212 Maycraft Drive, Richardson, TX 75082
Local realty services provided by:Better Homes and Gardens Real Estate Lindsey Realty
Listed by:sara anas469-810-5990
Office:elite living realty
MLS#:20867869
Source:GDAR
Price summary
- Price:$750,000
- Price per sq. ft.:$195.98
- Monthly HOA dues:$43.5
About this home
Nestled just a few miles from two major highways, this stunning two-story home is located in the highly desirable Moroney Farms subdivision, known for its high-end, urban feel and access to the sought-after Plano schools. The home features an open floor plan with a spacious backyard and dual staircases. The first floor offers expansive living and dining areas, a large kitchen, and a breakfast room that overlooks the inviting family room with a cozy fireplace. The primary suite includes dual sinks, a soaking tub, a separate shower, and an oversized walk-in closet. Upstairs, you'll find three bedrooms, two baths, and a game room, making it a true paradise for kids. Additional highlights include new carpets, upgraded ceiling lights and fans, and an alarm system.
Contact an agent
Home facts
- Year built:2003
- Listing ID #:20867869
- Added:203 day(s) ago
- Updated:October 03, 2025 at 11:31 AM
Rooms and interior
- Bedrooms:5
- Total bathrooms:5
- Full bathrooms:4
- Half bathrooms:1
- Living area:3,827 sq. ft.
Heating and cooling
- Cooling:Central Air, Electric
- Heating:Central
Structure and exterior
- Roof:Composition
- Year built:2003
- Building area:3,827 sq. ft.
- Lot area:0.35 Acres
Schools
- High school:Williams
- Middle school:Otto
- Elementary school:Schell
Finances and disclosures
- Price:$750,000
- Price per sq. ft.:$195.98
- Tax amount:$10,560
New listings near 4212 Maycraft Drive
- New
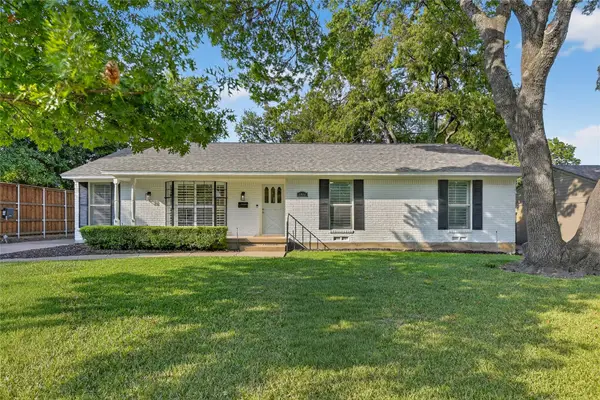 $486,850Active3 beds 2 baths1,539 sq. ft.
$486,850Active3 beds 2 baths1,539 sq. ft.1226 Laurel Lane, Richardson, TX 75080
MLS# 21071693Listed by: COLDWELL BANKER REALTY - Open Sun, 1 to 3pmNew
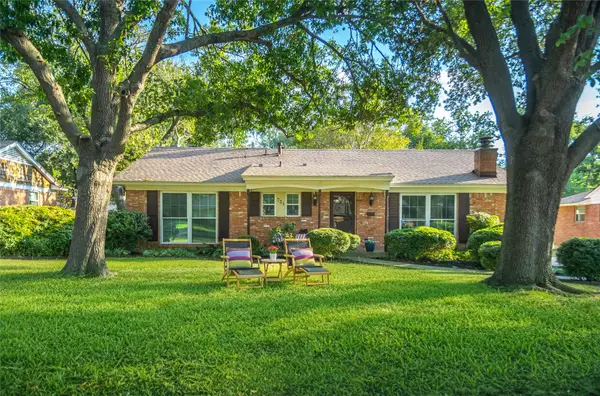 $399,900Active3 beds 2 baths1,377 sq. ft.
$399,900Active3 beds 2 baths1,377 sq. ft.731 Dumont Drive, Richardson, TX 75080
MLS# 21064143Listed by: THE DAVIS REAL ESTATE GROUP, LLC - New
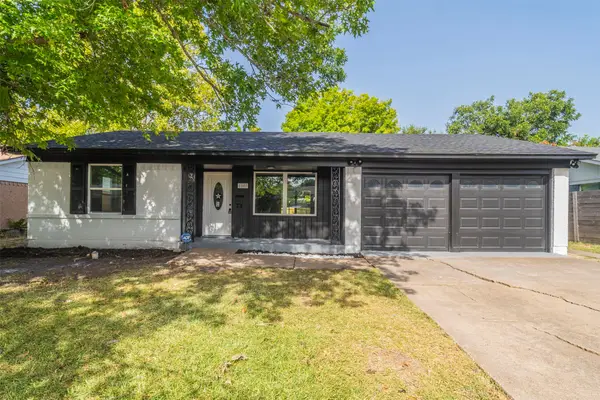 $378,900Active3 beds 2 baths1,314 sq. ft.
$378,900Active3 beds 2 baths1,314 sq. ft.1007 N Cottonwood Drive, Richardson, TX 75080
MLS# 21076825Listed by: LISTINGSPARK - Open Sat, 1 to 4pmNew
 $320,000Active3 beds 3 baths1,539 sq. ft.
$320,000Active3 beds 3 baths1,539 sq. ft.777 Custer Road #13-1, Richardson, TX 75080
MLS# 21072562Listed by: ALL CITY REAL ESTATE LTD. CO - New
 $425,000Active4 beds 3 baths2,177 sq. ft.
$425,000Active4 beds 3 baths2,177 sq. ft.2709 N Spring Drive, Richardson, TX 75082
MLS# 21073943Listed by: COLDWELL BANKER REALTY - New
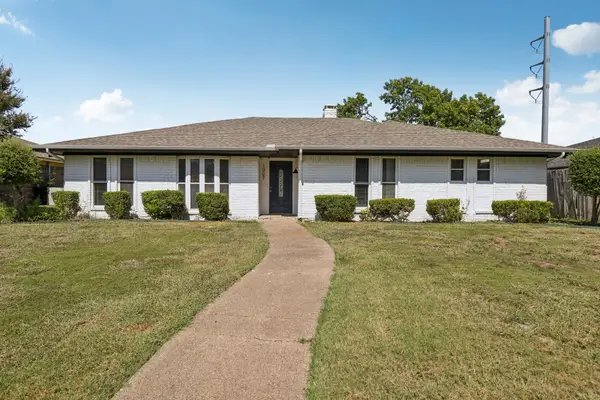 $479,900Active3 beds 3 baths2,076 sq. ft.
$479,900Active3 beds 3 baths2,076 sq. ft.1007 Hillsdale Drive, Richardson, TX 75081
MLS# 21072865Listed by: EXP REALTY LLC - Open Sat, 12 to 4pmNew
 $415,000Active3 beds 2 baths1,404 sq. ft.
$415,000Active3 beds 2 baths1,404 sq. ft.514 Vernet Street, Richardson, TX 75080
MLS# 21072197Listed by: KELLER WILLIAMS DALLAS MIDTOWN - Open Sat, 2 to 4pmNew
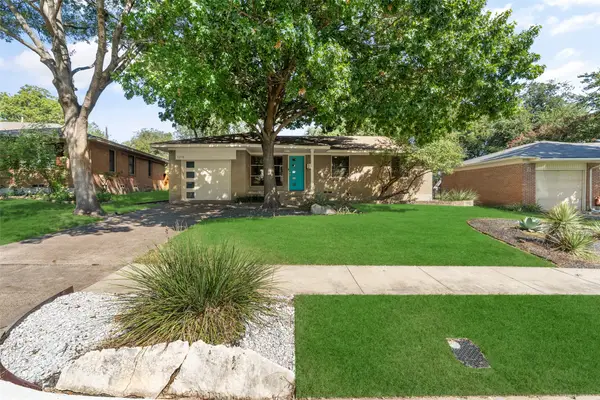 $375,000Active3 beds 2 baths1,182 sq. ft.
$375,000Active3 beds 2 baths1,182 sq. ft.1218 Dalhart Drive, Richardson, TX 75080
MLS# 21067147Listed by: COMPASS RE TEXAS, LLC - New
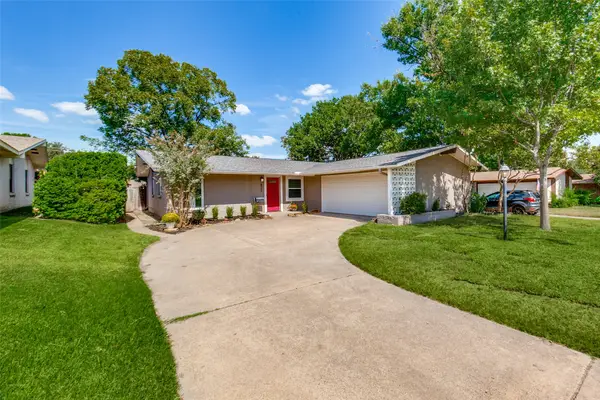 $435,000Active3 beds 2 baths1,635 sq. ft.
$435,000Active3 beds 2 baths1,635 sq. ft.822 Fontana Avenue, Richardson, TX 75080
MLS# 21075746Listed by: STUDIO REALTY LLC - New
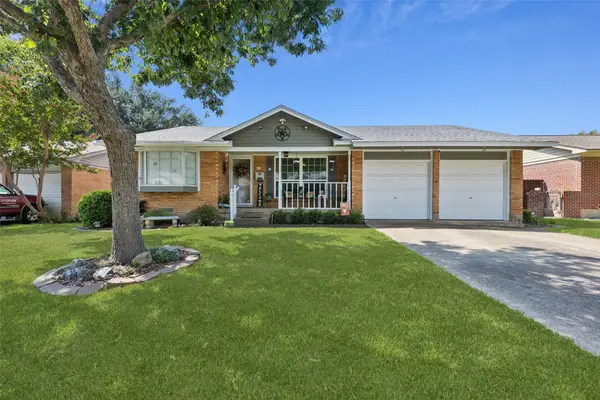 $395,000Active3 beds 2 baths1,350 sq. ft.
$395,000Active3 beds 2 baths1,350 sq. ft.602 Dublin Drive, Richardson, TX 75080
MLS# 21066113Listed by: REDFIN CORPORATION
