527 Vernet Street, Richardson, TX 75080
Local realty services provided by:Better Homes and Gardens Real Estate Rhodes Realty
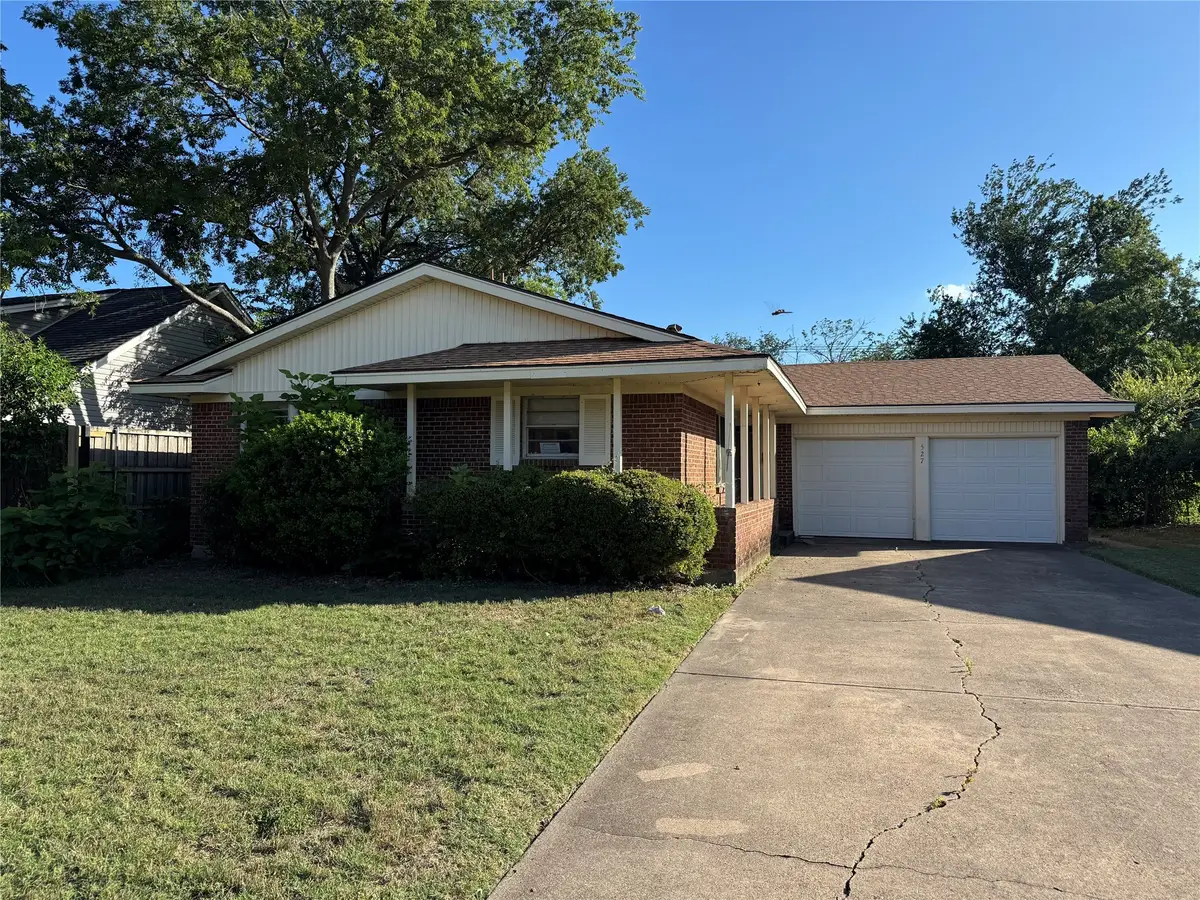
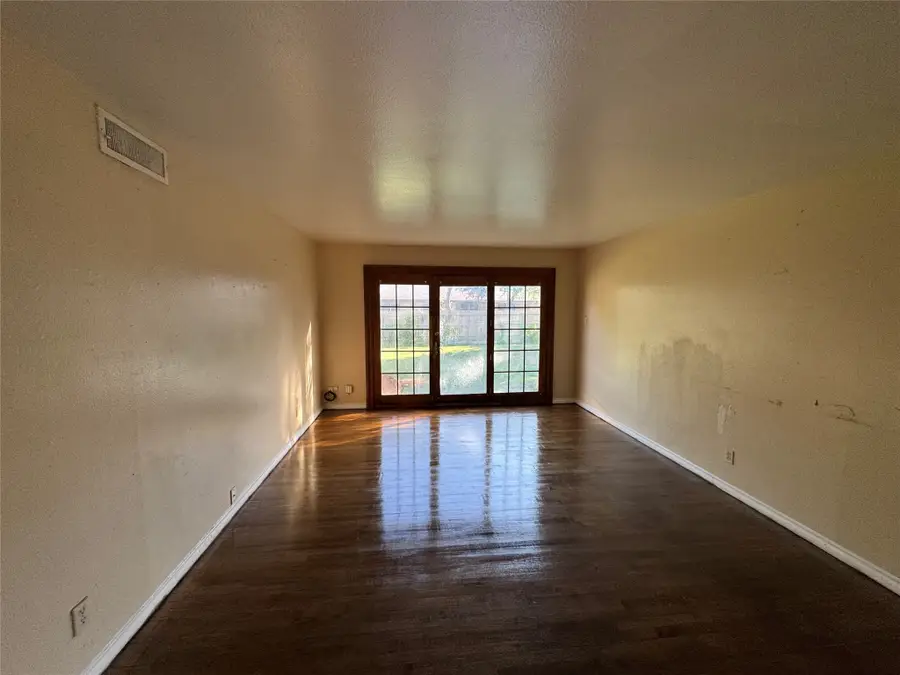
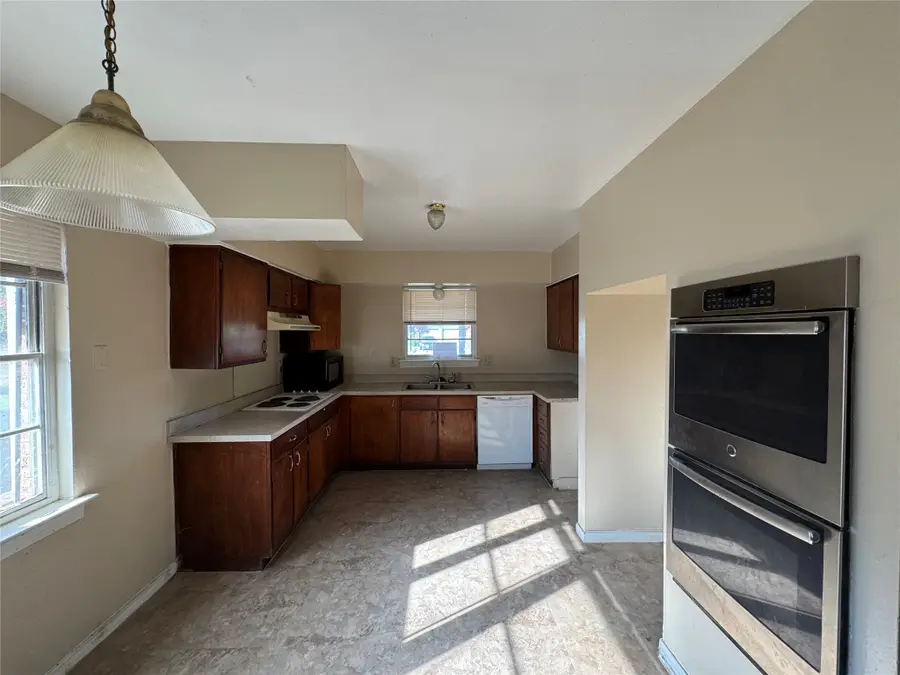
Listed by:keith hendricks2142080372,2142080372
Office:apex property management
MLS#:20994085
Source:GDAR
Price summary
- Price:$265,000
- Price per sq. ft.:$198.35
About this home
Discover the potential in this charming 3-bedroom, 1.5-bathroom home, ideally situated in the heart of Richardson, TX, and within the sought-after JJ Pearce High School zone. This investor special presents a fantastic opportunity to update and make it your own, featuring original wood floors and a new roof scheduled for completion in 2025. Offering the convenience of a 2-car garage, this property is ready for your vision and creativity.
Step inside to find original wood floors that add warmth and character to the space, serving as a beautiful foundation for a customized renovation. The spacious living area allows for versatile design possibilities, creating an inviting atmosphere for future gatherings.
The exteriors generous lot with ample space for landscaping enhancements or future outdoor amenities. Enjoy the privacy and utility provided by the 2-car garage, perfect for additional storage or workshop potential.
Located in a vibrant community, this home is just minutes away from all that Richardson has to offer, from parks and shopping to diverse dining options. This unique opportunity is perfect for those looking to invest in a home with solid bones and endless potential. Don't miss the chance to transform this property into a standout residence in a prime, high-demand neighborhood.
Contact an agent
Home facts
- Year built:1958
- Listing Id #:20994085
- Added:49 day(s) ago
- Updated:August 23, 2025 at 11:36 AM
Rooms and interior
- Bedrooms:3
- Total bathrooms:2
- Full bathrooms:1
- Half bathrooms:1
- Living area:1,336 sq. ft.
Heating and cooling
- Cooling:Central Air
- Heating:Central
Structure and exterior
- Roof:Composition
- Year built:1958
- Building area:1,336 sq. ft.
- Lot area:0.18 Acres
Schools
- High school:Pearce
- Elementary school:Northrich
Finances and disclosures
- Price:$265,000
- Price per sq. ft.:$198.35
- Tax amount:$7,428
New listings near 527 Vernet Street
- New
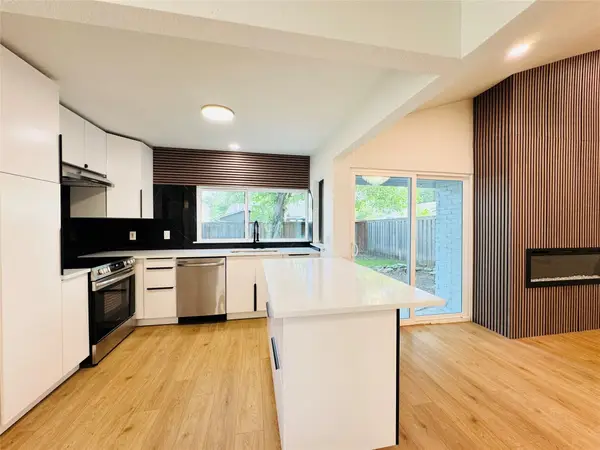 $469,000Active5 beds 3 baths1,986 sq. ft.
$469,000Active5 beds 3 baths1,986 sq. ft.21 Grant Circle, Richardson, TX 75081
MLS# 21043401Listed by: MERCEDES REALTORS - New
 $544,900Active4 beds 3 baths2,390 sq. ft.
$544,900Active4 beds 3 baths2,390 sq. ft.607 Tiffany Trail, Richardson, TX 75081
MLS# 21023320Listed by: EBBY HALLIDAY, REALTORS - New
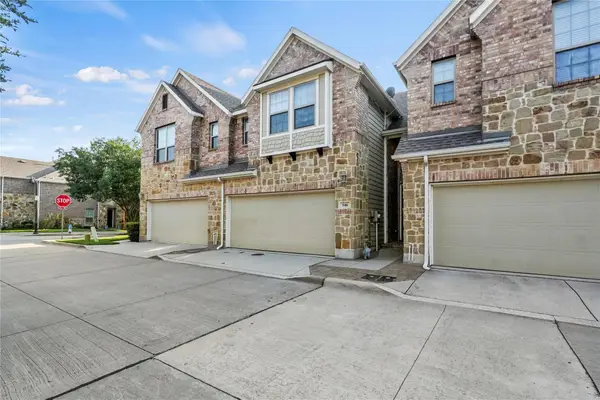 $415,000Active3 beds 3 baths1,665 sq. ft.
$415,000Active3 beds 3 baths1,665 sq. ft.546 Alexandra Avenue, Richardson, TX 75081
MLS# 21027921Listed by: JPAR DALLAS - New
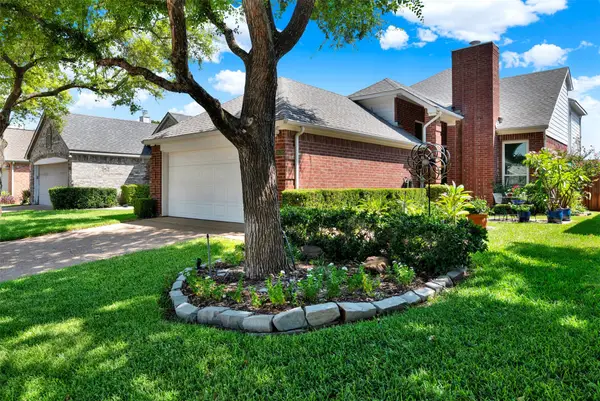 $439,900Active3 beds 3 baths2,075 sq. ft.
$439,900Active3 beds 3 baths2,075 sq. ft.3030 Silver Springs Lane, Richardson, TX 75082
MLS# 21036296Listed by: KELLER WILLIAMS FRISCO STARS - New
 $449,999Active5 beds 2 baths1,734 sq. ft.
$449,999Active5 beds 2 baths1,734 sq. ft.1231 Ridgeway Drive, Richardson, TX 75080
MLS# 21042427Listed by: HOMESMART - New
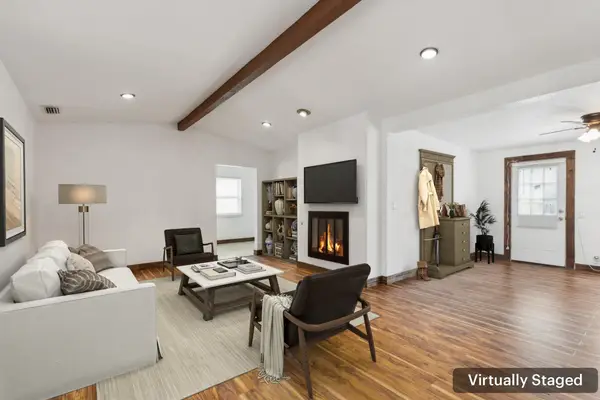 $405,000Active3 beds 2 baths1,812 sq. ft.
$405,000Active3 beds 2 baths1,812 sq. ft.416 Cambridge Drive, Richardson, TX 75080
MLS# 21041433Listed by: REDFIN CORPORATION - New
 $350,000Active3 beds 2 baths1,431 sq. ft.
$350,000Active3 beds 2 baths1,431 sq. ft.303 N Cottonwood Drive, Richardson, TX 75080
MLS# 21042067Listed by: RE/MAX BEST - Open Sun, 1 to 3pmNew
 $395,000Active3 beds 2 baths1,285 sq. ft.
$395,000Active3 beds 2 baths1,285 sq. ft.736 Pinehurst Drive, Richardson, TX 75080
MLS# 21041095Listed by: EBBY HALLIDAY, REALTORS - New
 $159,900Active2 beds 2 baths922 sq. ft.
$159,900Active2 beds 2 baths922 sq. ft.891 Dublin Drive #3, Richardson, TX 75080
MLS# 21040484Listed by: REGAL, REALTORS - New
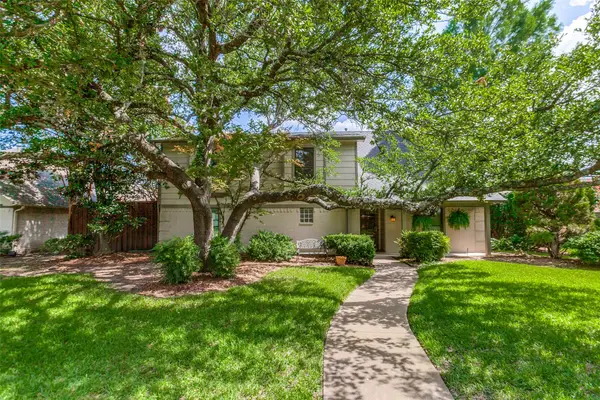 $799,900Active4 beds 4 baths2,967 sq. ft.
$799,900Active4 beds 4 baths2,967 sq. ft.237 Woodcrest Drive, Richardson, TX 75080
MLS# 20974564Listed by: EBBY HALLIDAY, REALTORS

