608 Westwood Drive, Richardson, TX 75080
Local realty services provided by:Better Homes and Gardens Real Estate The Bell Group
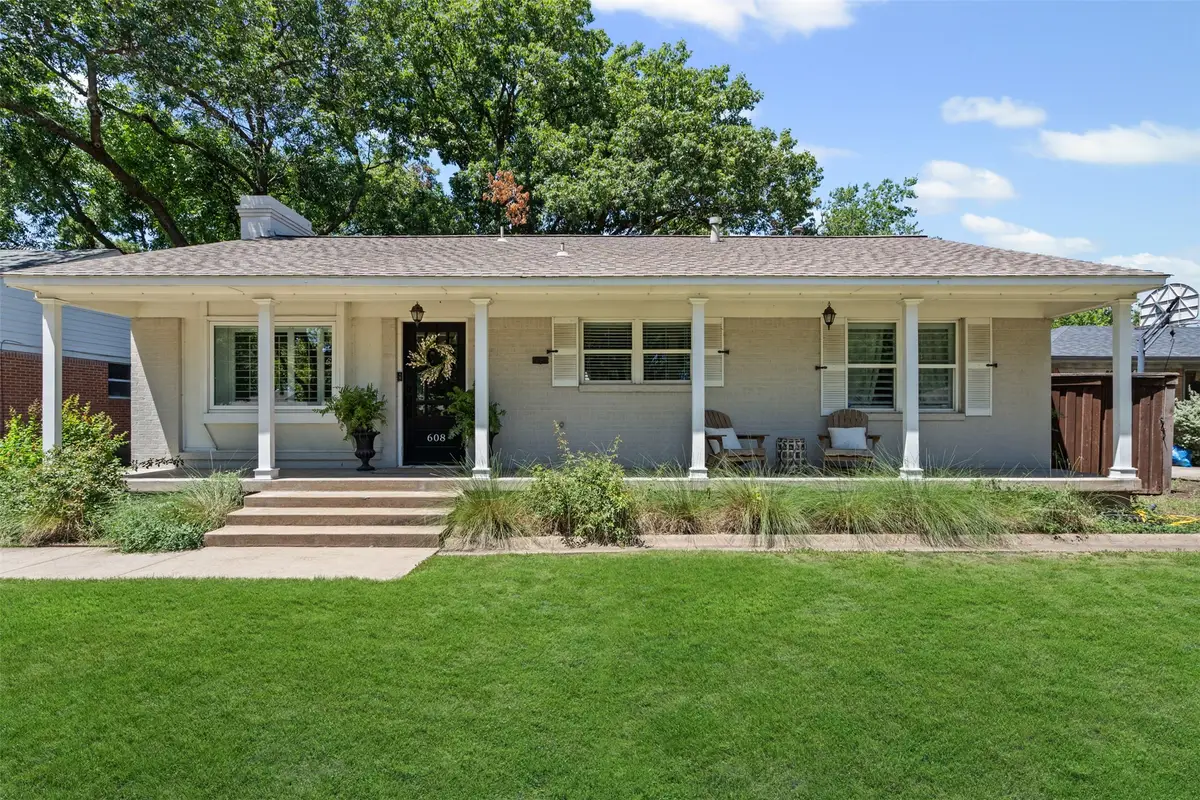
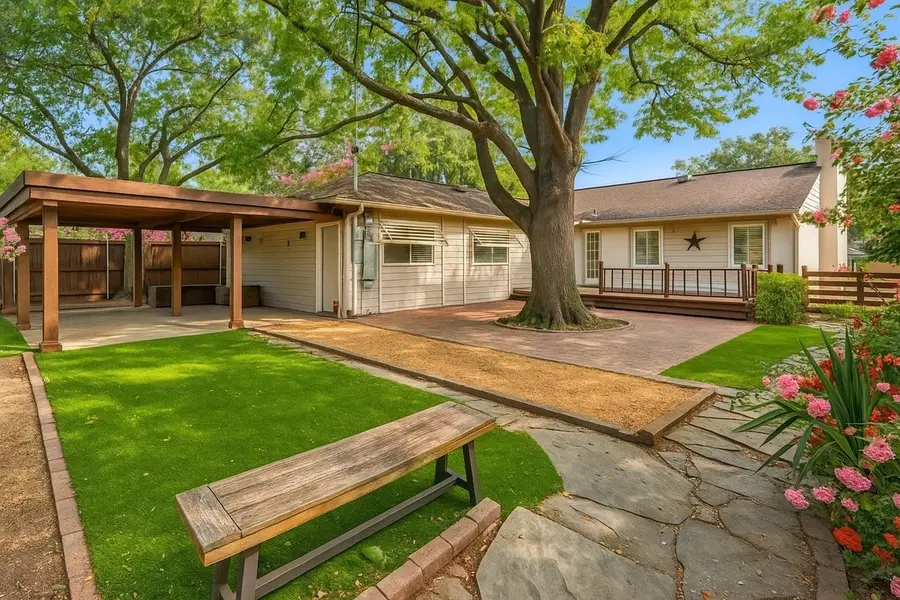
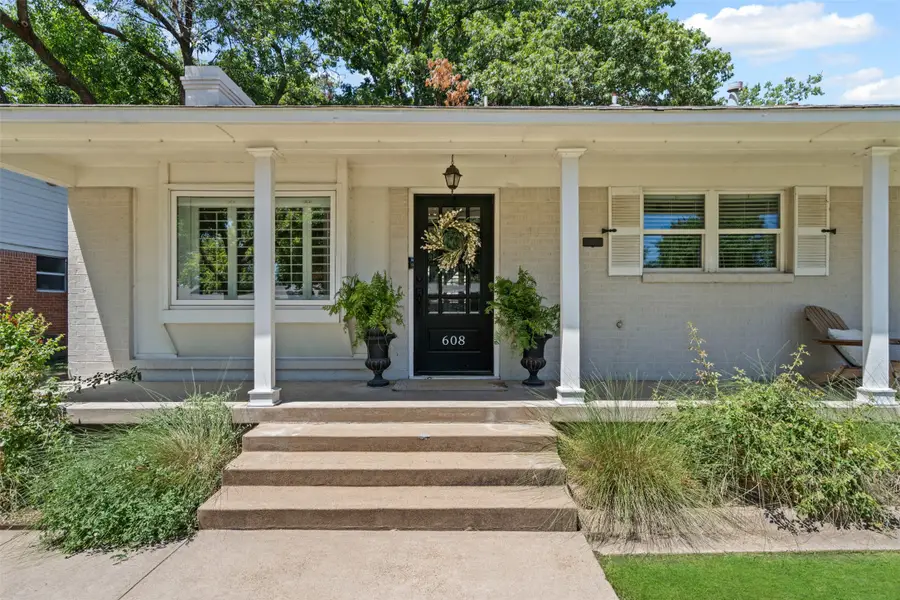
Listed by:marla gober214-282-3110
Office:compass re texas, llc.
MLS#:21011660
Source:GDAR
Price summary
- Price:$547,900
- Price per sq. ft.:$295.84
About this home
Charming, Renovated Home in Sought-After Richardson Heights and 1 block from Richardson Heights Elementary! REAR ENTRY DOUBLE HIGH-END CEDAR CARPORT!
This beautifully updated, turn-key gem features a spacious single-story layout with an open floor plan designed for comfort and entertaining. The living room is flooded with natural light from a wall of windows and anchored by a cozy fireplace, creating a warm and inviting space. Wood floors throughout living areas, plantation shutters.
The kitchen offers white cabinetry, quartz countertops, large sink and prep area and a gourmet gas range—perfect for home chefs . A split-bedroom layout provides privacy, updated utility room that doubles as a storage. Secondary bathroom is modernized light and updated with extra storage.
Step outside into an entertainer’s dream: a backyard with towering shade trees, a spacious deck with an automatic power awning, a turfed play area, and a new Tuff Shed that stays with the property for added storage.
The oversized primary suite, tucked quietly at the rear of the home, serves as a peaceful retreat with a luxurious updated in suite primary bathroom and large closet. Plenty of parking in front driveway and rear entry gated entrance into your stylish cedar carport, offering both convenience, added space & security.
Check out the floored attic with extra shelving for all of your storage needs!
Located just minutes from Dallas and walking distance to Parks, Lockwood District with restaurants, shopping and entertainment, this home combines location, lifestyle, and livability—don’t miss your chance to call it yours!
Contact an agent
Home facts
- Year built:1955
- Listing Id #:21011660
- Added:29 day(s) ago
- Updated:August 23, 2025 at 11:45 AM
Rooms and interior
- Bedrooms:3
- Total bathrooms:2
- Full bathrooms:2
- Living area:1,852 sq. ft.
Heating and cooling
- Cooling:Ceiling Fans, Central Air
- Heating:Central, Fireplaces, Natural Gas
Structure and exterior
- Roof:Composition
- Year built:1955
- Building area:1,852 sq. ft.
- Lot area:0.19 Acres
Schools
- High school:Richardson
- Elementary school:Richardson Heights
Finances and disclosures
- Price:$547,900
- Price per sq. ft.:$295.84
- Tax amount:$10,793
New listings near 608 Westwood Drive
- Open Sun, 2 to 4pmNew
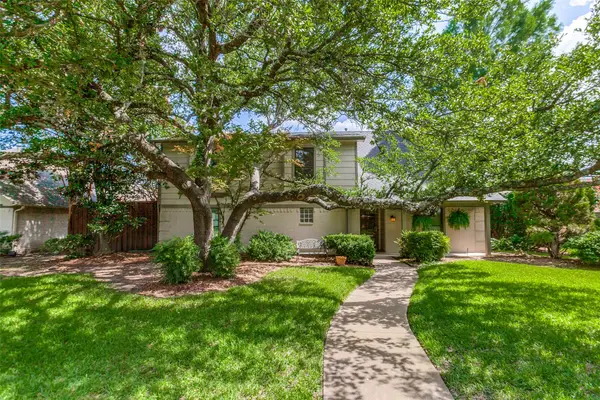 $799,900Active4 beds 4 baths2,967 sq. ft.
$799,900Active4 beds 4 baths2,967 sq. ft.237 Woodcrest Drive, Richardson, TX 75080
MLS# 20974564Listed by: EBBY HALLIDAY, REALTORS - New
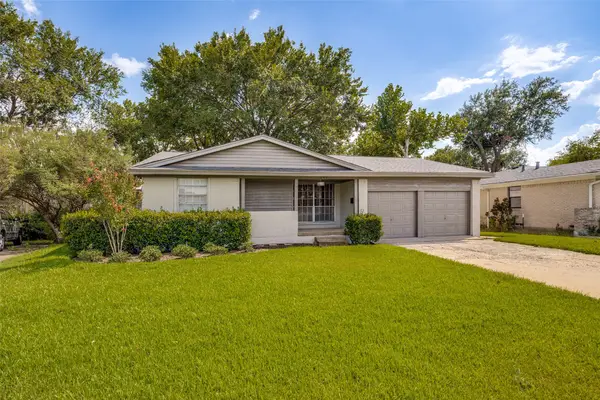 $360,000Active3 beds 2 baths1,338 sq. ft.
$360,000Active3 beds 2 baths1,338 sq. ft.507 Lowell Lane, Richardson, TX 75080
MLS# 21038353Listed by: EBBY HALLIDAY, REALTORS - Open Sat, 12 to 3pmNew
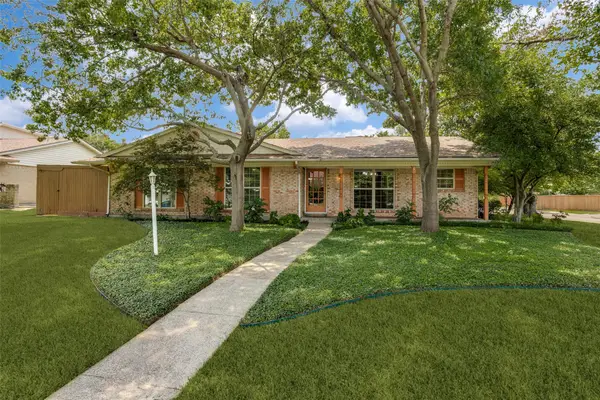 $430,000Active3 beds 2 baths2,534 sq. ft.
$430,000Active3 beds 2 baths2,534 sq. ft.1300 Northpark Drive, Richardson, TX 75081
MLS# 21024314Listed by: KENNERLY PROPERTIES - New
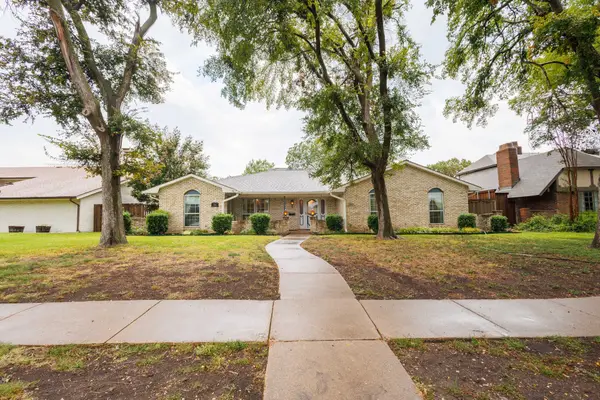 $430,000Active4 beds 3 baths2,339 sq. ft.
$430,000Active4 beds 3 baths2,339 sq. ft.605 E Spring Valley Road, Richardson, TX 75081
MLS# 21034798Listed by: COMPETITIVE EDGE REALTY LLC - Open Sat, 2am to 4pmNew
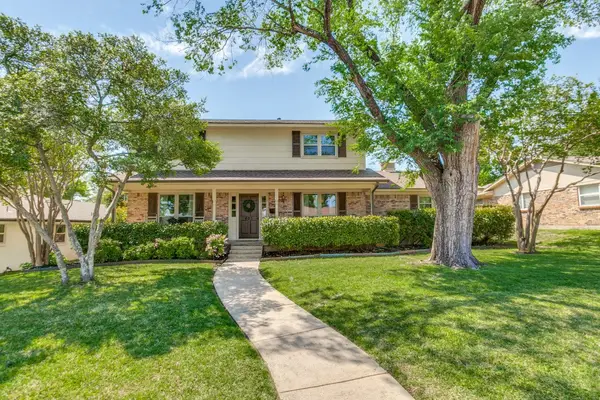 $665,000Active4 beds 3 baths2,651 sq. ft.
$665,000Active4 beds 3 baths2,651 sq. ft.405 Lawndale Drive, Richardson, TX 75080
MLS# 21039942Listed by: WILLIAMS TREW REAL ESTATE - New
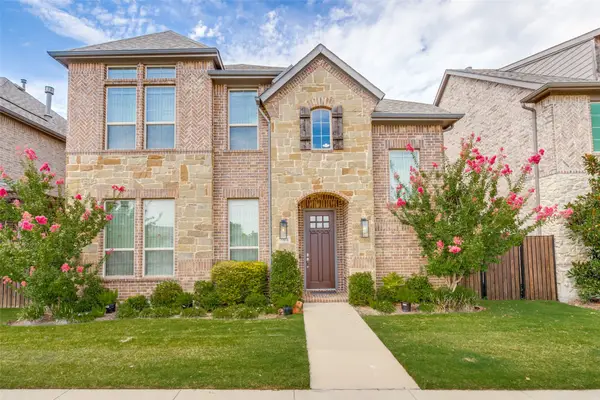 $659,000Active3 beds 3 baths2,511 sq. ft.
$659,000Active3 beds 3 baths2,511 sq. ft.264 Palisades Boulevard, Richardson, TX 75080
MLS# 21039567Listed by: MONUMENT REALTY - Open Sat, 10am to 12pmNew
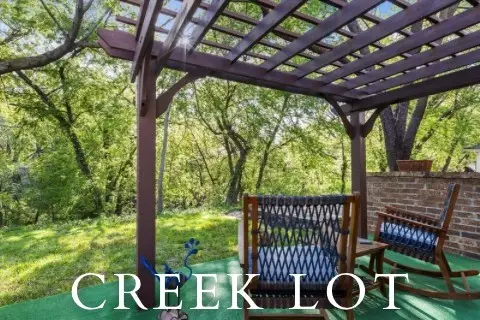 $647,500Active4 beds 3 baths2,102 sq. ft.
$647,500Active4 beds 3 baths2,102 sq. ft.407 Valley Cove Drive, Richardson, TX 75080
MLS# 21038556Listed by: TEXAS REALTY EXCHANGE, LLC - Open Sat, 2 to 4pmNew
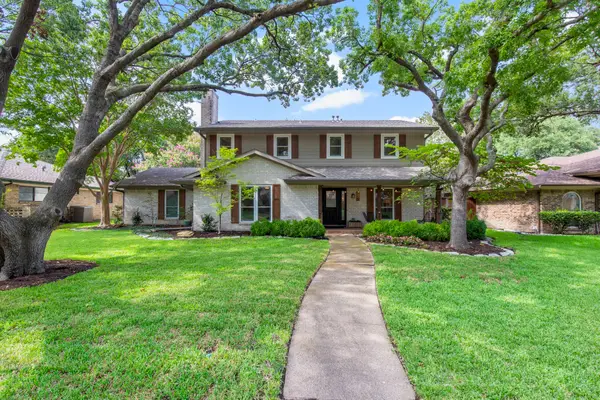 $499,000Active4 beds 3 baths2,285 sq. ft.
$499,000Active4 beds 3 baths2,285 sq. ft.815 Grinnell Drive, Richardson, TX 75081
MLS# 21038162Listed by: EBBY HALLIDAY, REALTORS - New
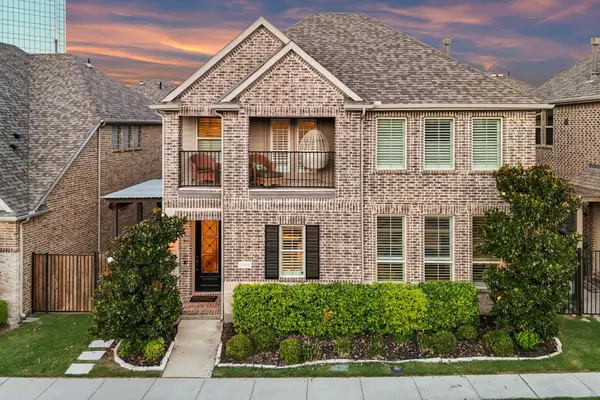 $659,000Active4 beds 3 baths2,279 sq. ft.
$659,000Active4 beds 3 baths2,279 sq. ft.2440 Cathedral Drive, Richardson, TX 75080
MLS# 21038254Listed by: RUSSELL TRENARY, REALTORS - Open Sun, 8am to 7pmNew
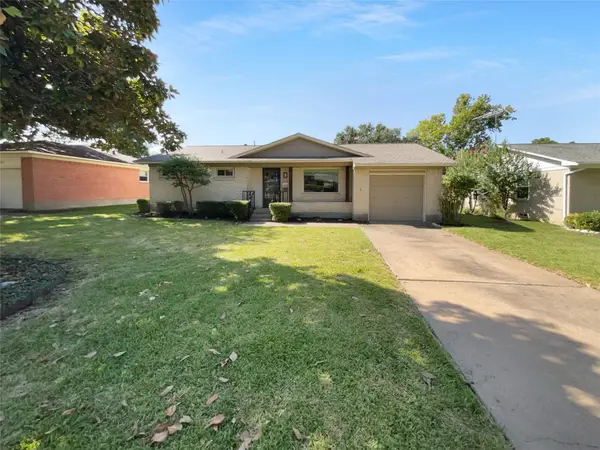 $316,000Active3 beds 1 baths992 sq. ft.
$316,000Active3 beds 1 baths992 sq. ft.435 Lynn Street, Richardson, TX 75080
MLS# 21039242Listed by: OPENDOOR BROKERAGE, LLC
