741 Dumont Drive, Richardson, TX 75080
Local realty services provided by:Better Homes and Gardens Real Estate The Bell Group
Listed by:kyle lyon980-230-6926
Office:compass re texas, llc.
MLS#:21070832
Source:GDAR
Price summary
- Price:$399,900
- Price per sq. ft.:$291.9
About this home
Highly Desired Richardson Heights Home with a Pool! This beautifully updated 3 bedroom, 2 bath home with an attached 2 car garage and sparkling inground pool is located in the heart of Richardson Heights; just a short walk to Durham and Cottonwood Park and served by award-winning Richardson ISD schools. Recent upgrades include a new roof, energy efficient Trane HVAC system, new water heater, low-E windows, and stylish wide plank coastal flooring throughout. Crown molding and abundant natural light add a polished, welcoming feel to the interior. The open concept layout offers seamless flow between the kitchen, dining, and living areas, perfect for entertaining or everyday living. Light and Airy kitchen features granite countertops, farm sink, stainless steel appliances, and ample space to cook and gather. The primary suite includes double closets and a beautiful ensuite bath with travertine tile and a walk-in shower outfitted with multi-jet body sprayers. Two additional bedrooms are generously sized and share a full bath with a jetted tub. Out back, enjoy the covered patio overlooking a recently resurfaced inground pool, surrounded by mature shade trees and an 8-foot privacy fence. There's plenty of space to relax, entertain, or enjoy the outdoors in peace. With modern upgrades, a functional layout, and a desirable location near parks, schools, and amenities, this home is a standout in one of Richardson’s most established neighborhoods.
Contact an agent
Home facts
- Year built:1957
- Listing ID #:21070832
- Added:90 day(s) ago
- Updated:October 10, 2025 at 09:45 PM
Rooms and interior
- Bedrooms:3
- Total bathrooms:2
- Full bathrooms:2
- Living area:1,370 sq. ft.
Heating and cooling
- Cooling:Ceiling Fans, Central Air, Electric
- Heating:Central
Structure and exterior
- Roof:Composition
- Year built:1957
- Building area:1,370 sq. ft.
- Lot area:0.19 Acres
Schools
- High school:Richardson
- Elementary school:Richardson Heights
Finances and disclosures
- Price:$399,900
- Price per sq. ft.:$291.9
- Tax amount:$9,046
New listings near 741 Dumont Drive
- Open Sat, 12 to 2pmNew
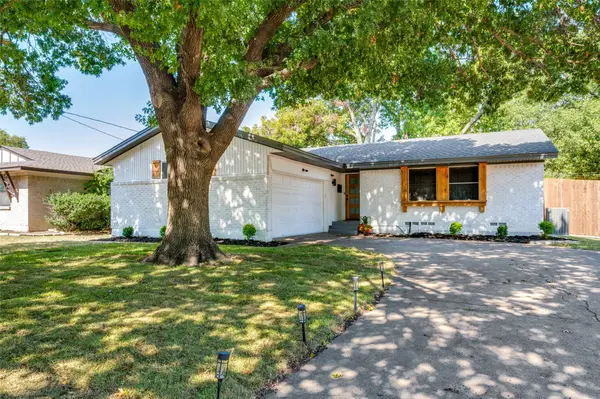 $589,000Active4 beds 3 baths1,964 sq. ft.
$589,000Active4 beds 3 baths1,964 sq. ft.1308 Magnolia Drive, Richardson, TX 75080
MLS# 21075249Listed by: EBBY HALLIDAY, REALTORS - Open Sat, 1 to 3pmNew
 $850,000Active3 beds 3 baths2,591 sq. ft.
$850,000Active3 beds 3 baths2,591 sq. ft.1304 Chickasaw Drive, Richardson, TX 75080
MLS# 21081440Listed by: KELLER WILLIAMS DALLAS MIDTOWN - New
 $375,000Active3 beds 2 baths1,892 sq. ft.
$375,000Active3 beds 2 baths1,892 sq. ft.1103 Elk Grove, Richardson, TX 75081
MLS# 21080819Listed by: COLDWELL BANKER REALTY - New
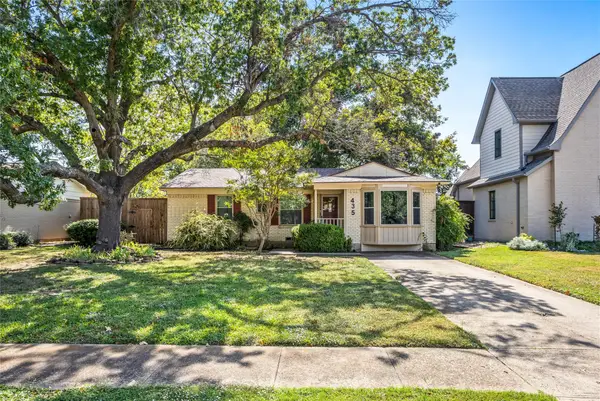 $345,000Active2 beds 1 baths1,272 sq. ft.
$345,000Active2 beds 1 baths1,272 sq. ft.435 Hanbee Street, Richardson, TX 75080
MLS# 21082882Listed by: UNITED REAL ESTATE FRISCO - Open Sun, 1 to 4pmNew
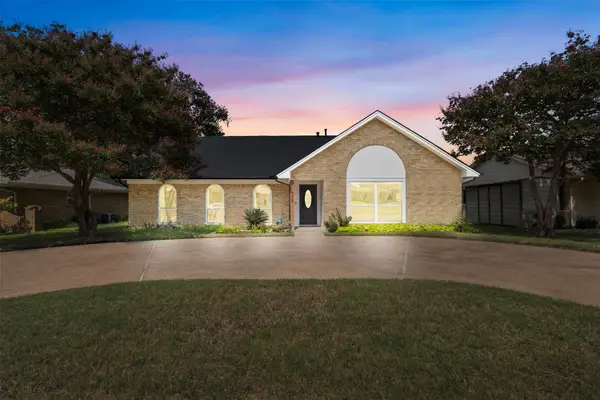 $479,000Active4 beds 3 baths2,360 sq. ft.
$479,000Active4 beds 3 baths2,360 sq. ft.1625 Villanova Drive, Richardson, TX 75081
MLS# 21072391Listed by: KELLER WILLIAMS REALTY DPR - New
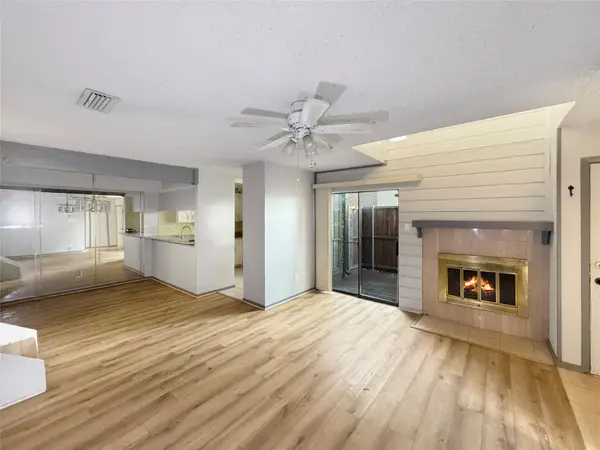 $260,000Active2 beds 2 baths1,377 sq. ft.
$260,000Active2 beds 2 baths1,377 sq. ft.333 Melrose Drive #22B, Richardson, TX 75080
MLS# 21082505Listed by: REFIND REALTY INC. - New
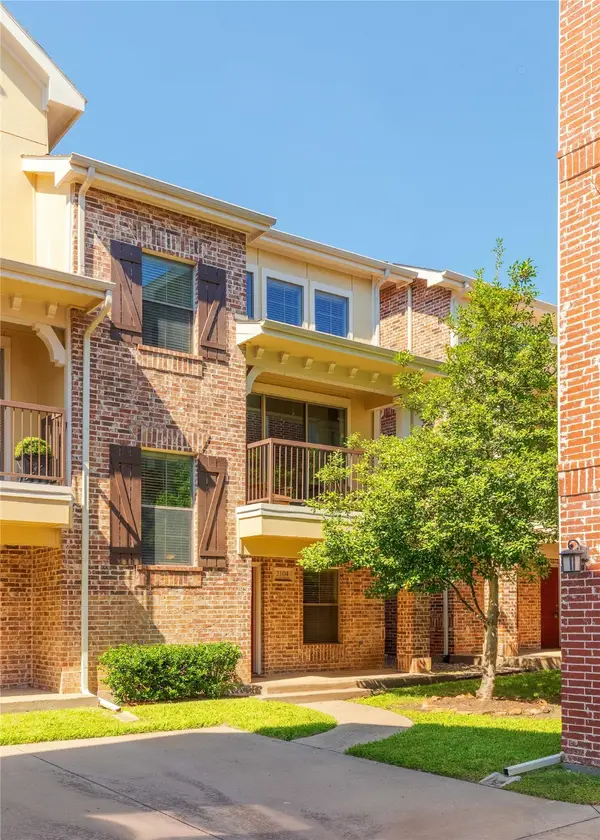 $380,000Active2 beds 2 baths1,485 sq. ft.
$380,000Active2 beds 2 baths1,485 sq. ft.2104 Azure Pointe, Richardson, TX 75080
MLS# 21082579Listed by: INC REALTY, LLC - Open Sat, 1 to 3pmNew
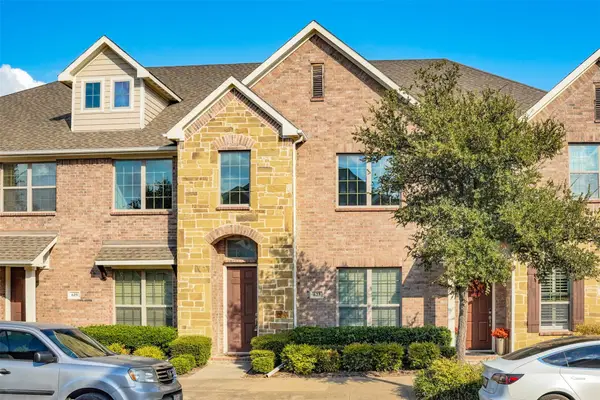 $325,000Active2 beds 3 baths1,301 sq. ft.
$325,000Active2 beds 3 baths1,301 sq. ft.623 Alexandra Avenue, Richardson, TX 75081
MLS# 21080128Listed by: EBBY HALLIDAY, REALTORS - New
 $520,000Active4 beds 2 baths2,241 sq. ft.
$520,000Active4 beds 2 baths2,241 sq. ft.706 S Waterview Drive, Richardson, TX 75080
MLS# 21082308Listed by: SNT REAL ESTATE AGENCY LLC - Open Sat, 2 to 4pmNew
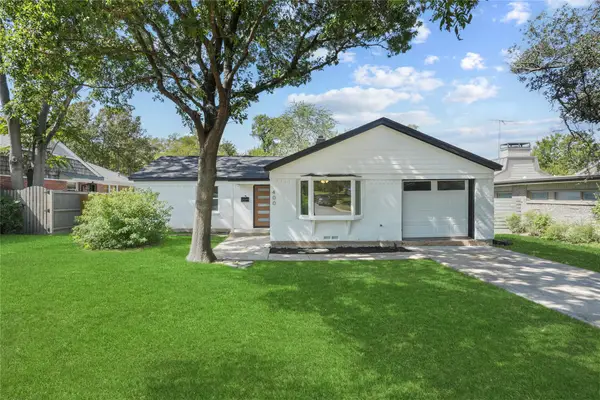 $432,000Active3 beds 2 baths1,350 sq. ft.
$432,000Active3 beds 2 baths1,350 sq. ft.400 Hyde Park Drive, Richardson, TX 75080
MLS# 21081805Listed by: FATHOM REALTY
