805 Edgefield Drive, Richardson, TX 75080
Local realty services provided by:Better Homes and Gardens Real Estate The Bell Group
Listed by:nicole tucker972-992-8204
Office:true north real estate partner
MLS#:20878227
Source:GDAR
Price summary
- Price:$370,000
- Price per sq. ft.:$232.41
About this home
HUGE PRICE DROP! MAKE THIS YOUR HOME OR INVESTMENT PROPERTY TODAY! Light and bright move-in ready home has tons of storage, large yard and a versatile floor plan so you can make this home your own! This THREE BEDROOM home could easily be made to a FOUR BEDROOM home if you enclose the bonus room. The spacious living room, dining room and kitchen have an open flow for comfort or entertaining. The kitchen provides tons of cabinets and countertop space, approx 1 year old dishwasher, built-in microwave, a huge separate pantry, and bay window over the sink for your herb garden. Stainless French door refrigerator STAYS with the home! The INDOOR FULL-SIZE laundry room COMES WITH Samsung he Steam Cycle front-load washing machine and STEAM Moisture Sensor dryer and has built-in cabinets for storage and has an extra utility room nook with built-in folding tabletop for drying and folding area or more storage! The swing-style oversized attached TWO CAR GARAGE gives you direct access into the home and comes with a bonus workbench and storage cabinet. The primary suite features TWO CLOSETS - one is walk-in! - a wired ceiling fan and has recent ensuite FULL SHOWER REPLACEMENT with gorgeous tile. Each of the secondary bedrooms has a large closet and wired ceiling fans. Second full bath has previous remodel with new shower tile, tub reglazing and new vanity. HARD SURFACE FLOORING throughout; NO CARPET! Large front yard with mature bushes and back yard with extended concrete patio, storage shed and stately, towering sycamore tree. Close to 75, 190 and 635 and convenient to shopping, dining and schools. Zoned for highly rated Mohawk Elementary and less than 2 miles to UTD.
Contact an agent
Home facts
- Year built:1961
- Listing ID #:20878227
- Added:189 day(s) ago
- Updated:October 03, 2025 at 11:31 AM
Rooms and interior
- Bedrooms:3
- Total bathrooms:2
- Full bathrooms:2
- Living area:1,592 sq. ft.
Heating and cooling
- Cooling:Ceiling Fans, Central Air
- Heating:Central, Electric
Structure and exterior
- Roof:Composition
- Year built:1961
- Building area:1,592 sq. ft.
- Lot area:0.18 Acres
Schools
- High school:Pearce
- Elementary school:Mohawk
Finances and disclosures
- Price:$370,000
- Price per sq. ft.:$232.41
- Tax amount:$8,554
New listings near 805 Edgefield Drive
- New
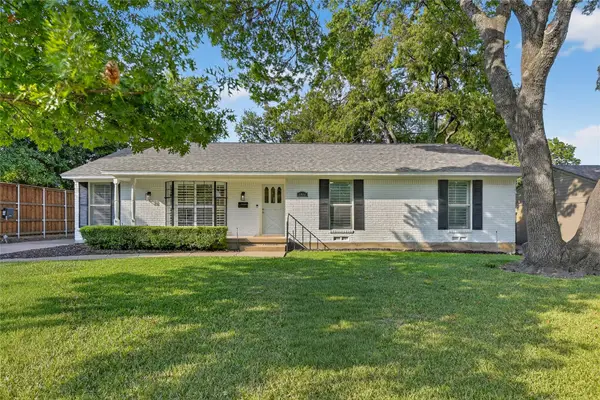 $486,850Active3 beds 2 baths1,539 sq. ft.
$486,850Active3 beds 2 baths1,539 sq. ft.1226 Laurel Lane, Richardson, TX 75080
MLS# 21071693Listed by: COLDWELL BANKER REALTY - Open Sun, 1 to 3pmNew
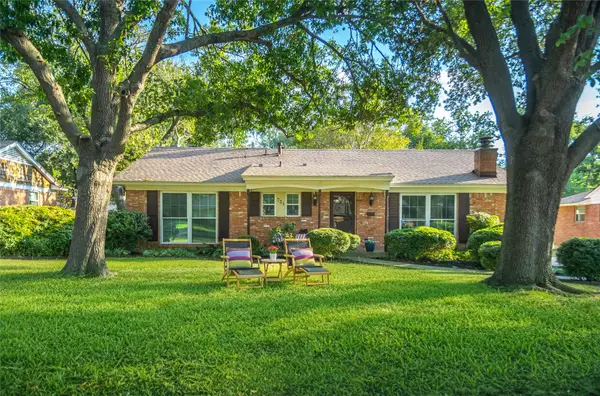 $399,900Active3 beds 2 baths1,377 sq. ft.
$399,900Active3 beds 2 baths1,377 sq. ft.731 Dumont Drive, Richardson, TX 75080
MLS# 21064143Listed by: THE DAVIS REAL ESTATE GROUP, LLC - New
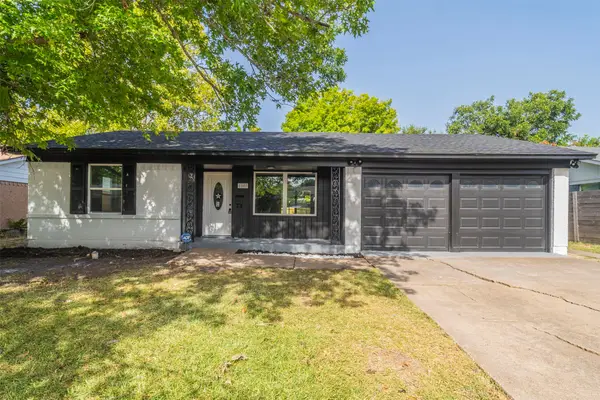 $378,900Active3 beds 2 baths1,314 sq. ft.
$378,900Active3 beds 2 baths1,314 sq. ft.1007 N Cottonwood Drive, Richardson, TX 75080
MLS# 21076825Listed by: LISTINGSPARK - Open Sat, 1 to 4pmNew
 $320,000Active3 beds 3 baths1,539 sq. ft.
$320,000Active3 beds 3 baths1,539 sq. ft.777 Custer Road #13-1, Richardson, TX 75080
MLS# 21072562Listed by: ALL CITY REAL ESTATE LTD. CO - New
 $425,000Active4 beds 3 baths2,177 sq. ft.
$425,000Active4 beds 3 baths2,177 sq. ft.2709 N Spring Drive, Richardson, TX 75082
MLS# 21073943Listed by: COLDWELL BANKER REALTY - New
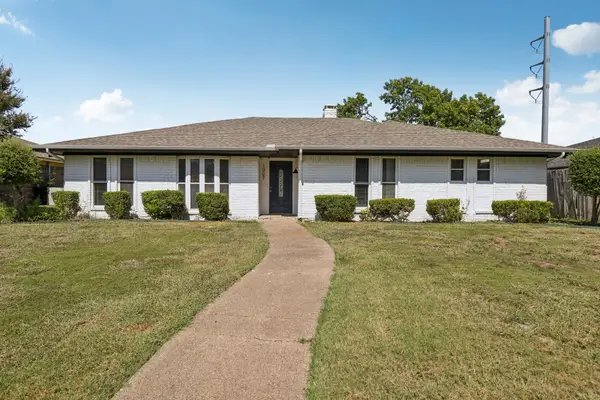 $479,900Active3 beds 3 baths2,076 sq. ft.
$479,900Active3 beds 3 baths2,076 sq. ft.1007 Hillsdale Drive, Richardson, TX 75081
MLS# 21072865Listed by: EXP REALTY LLC - Open Sat, 12 to 4pmNew
 $415,000Active3 beds 2 baths1,404 sq. ft.
$415,000Active3 beds 2 baths1,404 sq. ft.514 Vernet Street, Richardson, TX 75080
MLS# 21072197Listed by: KELLER WILLIAMS DALLAS MIDTOWN - Open Sat, 2 to 4pmNew
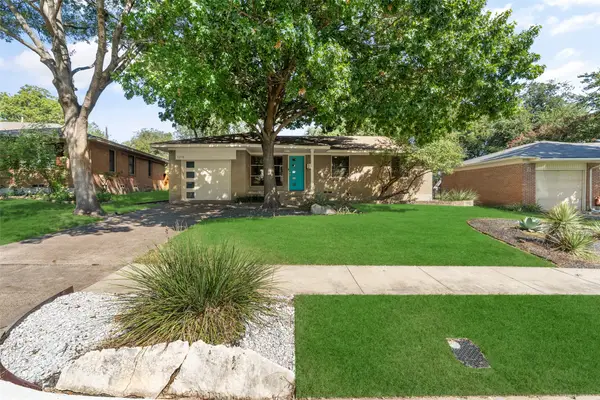 $375,000Active3 beds 2 baths1,182 sq. ft.
$375,000Active3 beds 2 baths1,182 sq. ft.1218 Dalhart Drive, Richardson, TX 75080
MLS# 21067147Listed by: COMPASS RE TEXAS, LLC - New
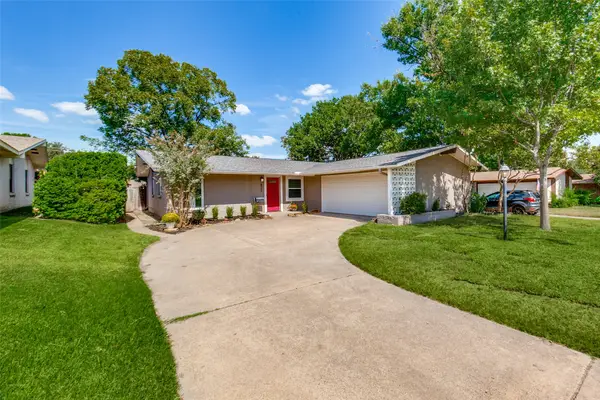 $435,000Active3 beds 2 baths1,635 sq. ft.
$435,000Active3 beds 2 baths1,635 sq. ft.822 Fontana Avenue, Richardson, TX 75080
MLS# 21075746Listed by: STUDIO REALTY LLC - New
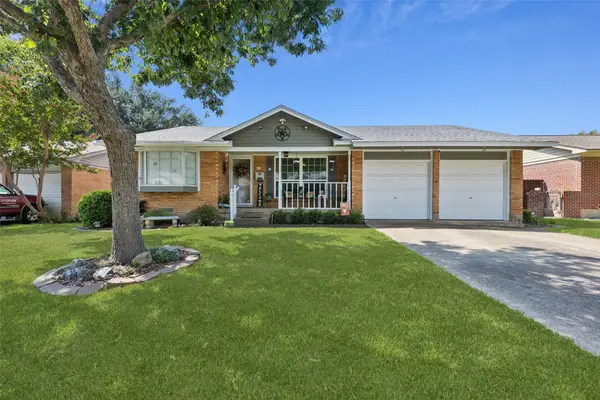 $395,000Active3 beds 2 baths1,350 sq. ft.
$395,000Active3 beds 2 baths1,350 sq. ft.602 Dublin Drive, Richardson, TX 75080
MLS# 21066113Listed by: REDFIN CORPORATION
