813 Grinnell Drive, Richardson, TX 75081
Local realty services provided by:Better Homes and Gardens Real Estate The Bell Group
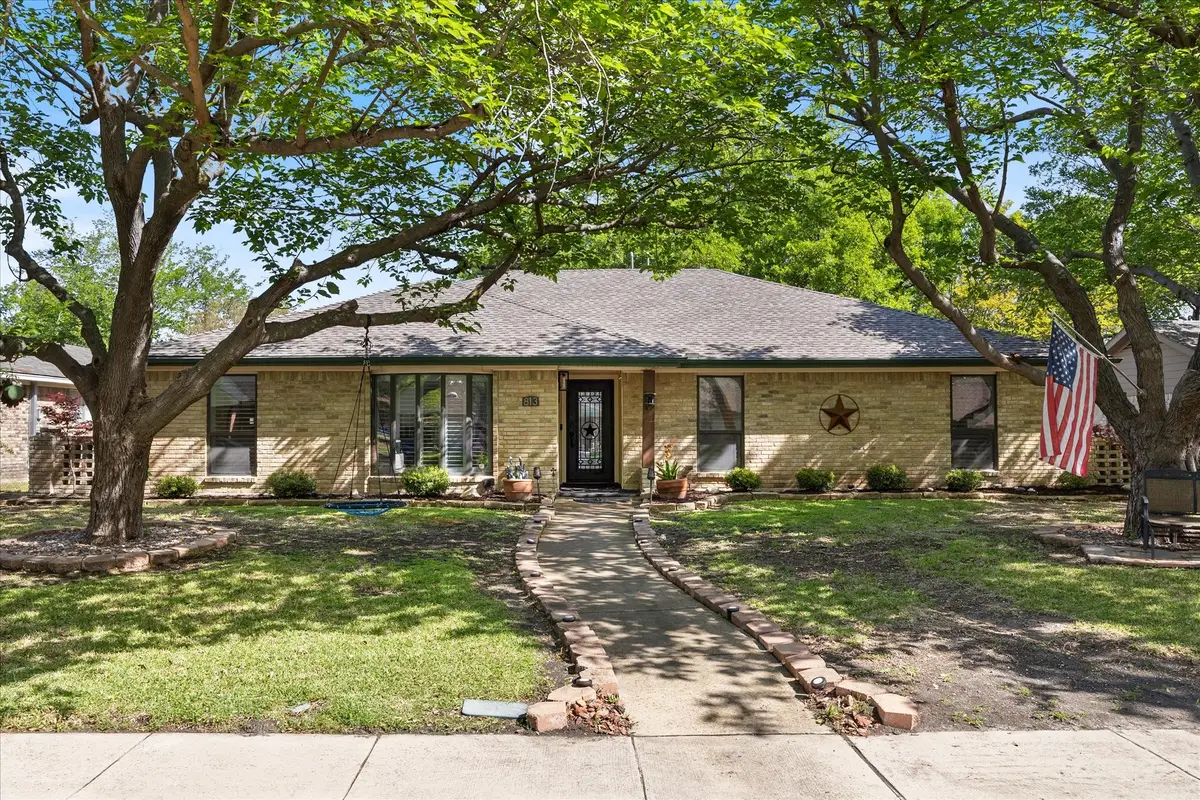
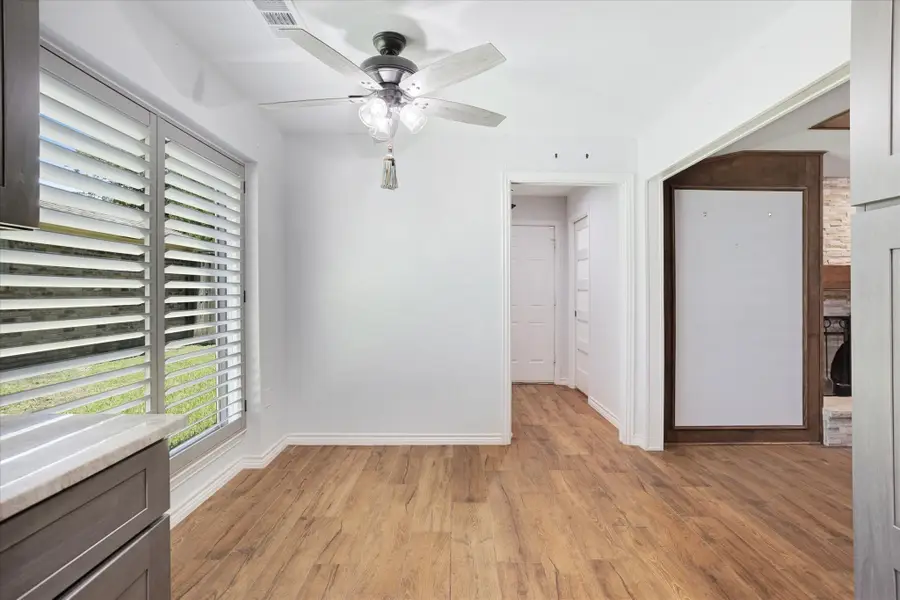
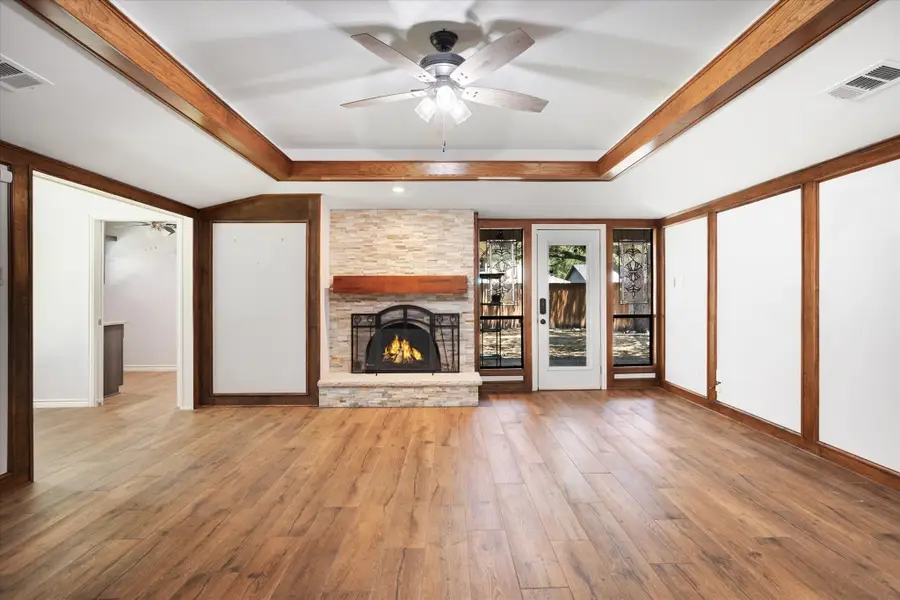
Listed by:rodney holland972-772-7000
Office:keller williams rockwall
MLS#:20903589
Source:GDAR
Price summary
- Price:$499,900
- Price per sq. ft.:$236.81
- Monthly HOA dues:$2.92
About this home
Reduced & Ready NOW!! This beautiful home in the highly desirable College Park area of Richardson has been meticulously updated inside and out! Various upgrades include: ceramic wood look tile throughout, custom plantation shutters throughout, fully renovated kitchen with stained high-end cabinetry; chef inspired walk-in pantry, all new appliances under warranty; raised ceilings, customized closet systems in all bedrooms, LED lighting with complete electrical panel replacement with GFI throughout, spa-like bathrooms with extra large walk-in shower and jacuzzi soaker tub; wrought iron front door, flagstone backyard, gabled carport with electric gate for extra privacy and security, additional concrete pad with Tuff Shed, Ring alarm system with multiple outdoor security cameras as well as extra-large gun safe in garage. Seller has replaced the roof with hail-resistant shingles within the last year, attic insulation, tankless water heater, replaced entire cast iron plumbing, fence, HVAC, sprinklers, windows, river rock-capped wood burning fireplace and more! This home is beyond move-in ready and will last a lifetime!
Contact an agent
Home facts
- Year built:1974
- Listing Id #:20903589
- Added:121 day(s) ago
- Updated:August 09, 2025 at 07:12 AM
Rooms and interior
- Bedrooms:4
- Total bathrooms:2
- Full bathrooms:2
- Living area:2,111 sq. ft.
Heating and cooling
- Cooling:Ceiling Fans, Central Air, Electric
- Heating:Central, Electric
Structure and exterior
- Roof:Composition
- Year built:1974
- Building area:2,111 sq. ft.
- Lot area:0.21 Acres
Schools
- High school:Berkner
- Elementary school:Harben
Finances and disclosures
- Price:$499,900
- Price per sq. ft.:$236.81
- Tax amount:$8,834
New listings near 813 Grinnell Drive
- New
 $1,400,000Active5 beds 5 baths3,576 sq. ft.
$1,400,000Active5 beds 5 baths3,576 sq. ft.1307 Seminole Drive, Richardson, TX 75080
MLS# 21028896Listed by: KELLER WILLIAMS DALLAS MIDTOWN - New
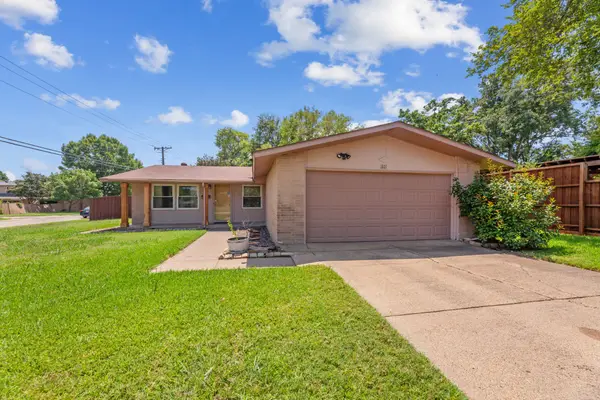 $325,000Active3 beds 2 baths1,230 sq. ft.
$325,000Active3 beds 2 baths1,230 sq. ft.801 Vinecrest Lane, Richardson, TX 75080
MLS# 21032319Listed by: BK REAL ESTATE - New
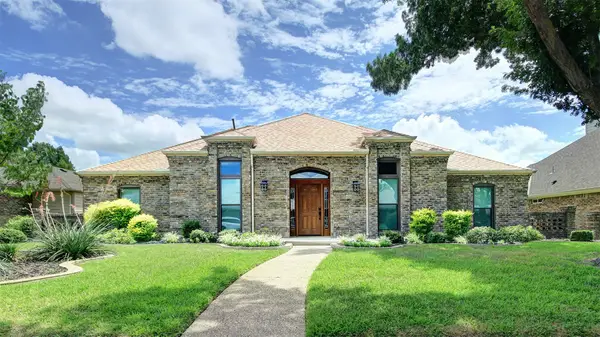 $550,000Active3 beds 3 baths2,522 sq. ft.
$550,000Active3 beds 3 baths2,522 sq. ft.616 Sheffield Drive, Richardson, TX 75081
MLS# 21009616Listed by: EBBY HALLIDAY REALTORS - New
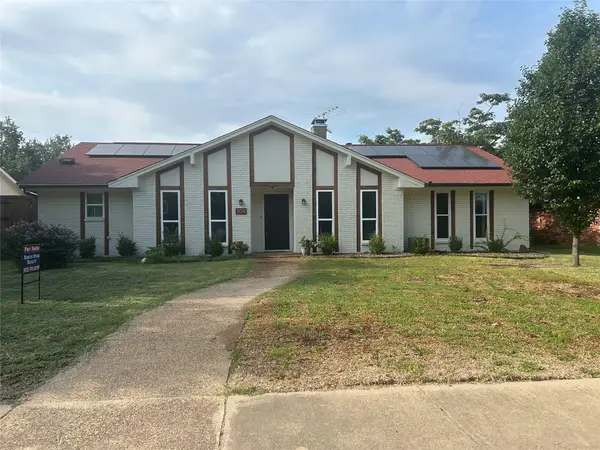 $449,000Active4 beds 3 baths2,046 sq. ft.
$449,000Active4 beds 3 baths2,046 sq. ft.1104 Hillsdale Drive, Richardson, TX 75081
MLS# 21031986Listed by: NORTH STAR REALTY - New
 $449,999Active3 beds 2 baths1,769 sq. ft.
$449,999Active3 beds 2 baths1,769 sq. ft.621 Woodway Lane, Richardson, TX 75081
MLS# 21031914Listed by: AMX REALTY - New
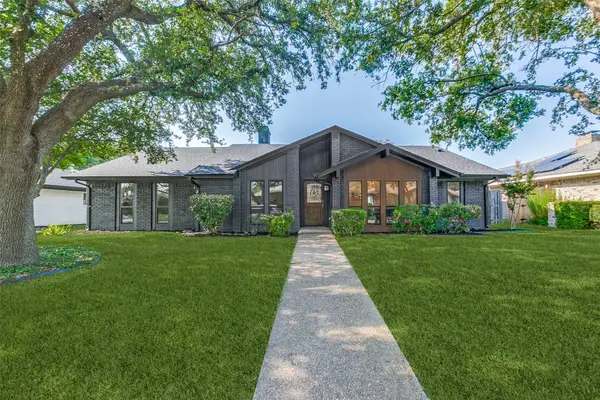 $530,000Active4 beds 3 baths1,911 sq. ft.
$530,000Active4 beds 3 baths1,911 sq. ft.814 Hillsdale Drive, Richardson, TX 75081
MLS# 21031918Listed by: REALTEC REALTY, LLC - New
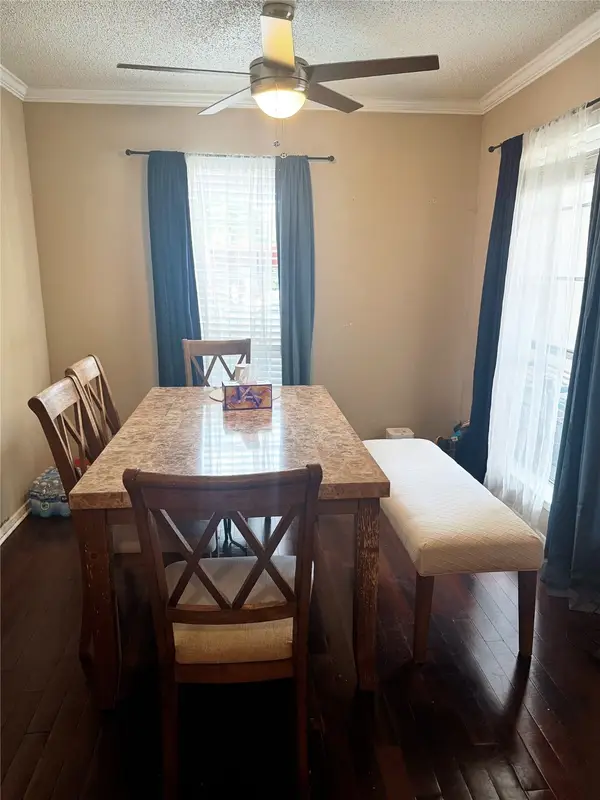 $179,900Active2 beds 2 baths1,058 sq. ft.
$179,900Active2 beds 2 baths1,058 sq. ft.919 S Weatherred Drive #135, Richardson, TX 75080
MLS# 21031507Listed by: EXP REALTY - New
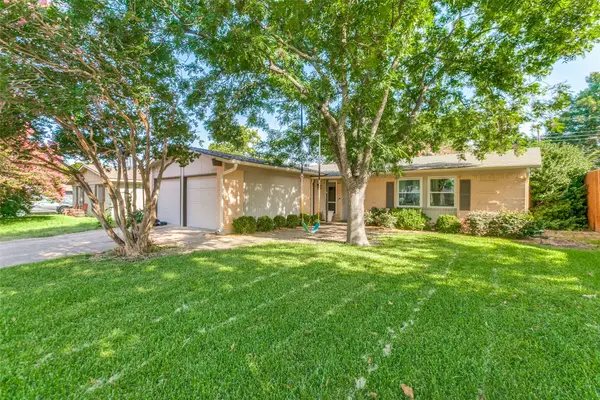 $385,000Active3 beds 2 baths1,296 sq. ft.
$385,000Active3 beds 2 baths1,296 sq. ft.920 Wateka Way, Richardson, TX 75080
MLS# 21016583Listed by: KELLER WILLIAMS REALTY ALLEN - New
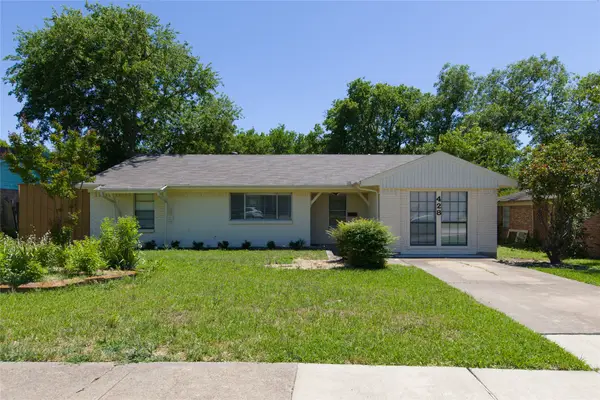 $295,000Active4 beds 2 baths1,400 sq. ft.
$295,000Active4 beds 2 baths1,400 sq. ft.428 Apollo, Richardson, TX 75081
MLS# 21030128Listed by: JAN'S REALTY - New
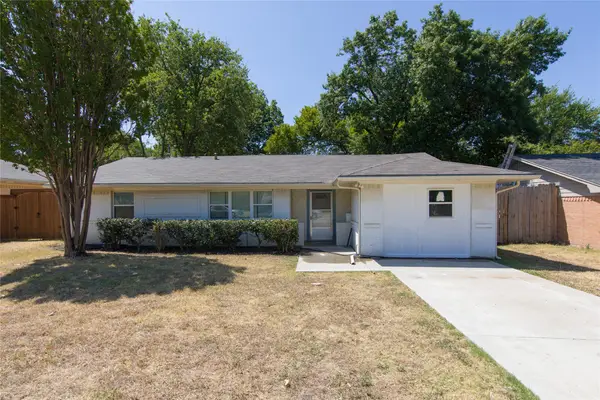 $299,900Active4 beds 2 baths1,400 sq. ft.
$299,900Active4 beds 2 baths1,400 sq. ft.418 Apollo, Richardson, TX 75081
MLS# 21030143Listed by: JAN'S REALTY
