912 Chadwick Drive, Richardson, TX 75080
Local realty services provided by:Better Homes and Gardens Real Estate Lindsey Realty
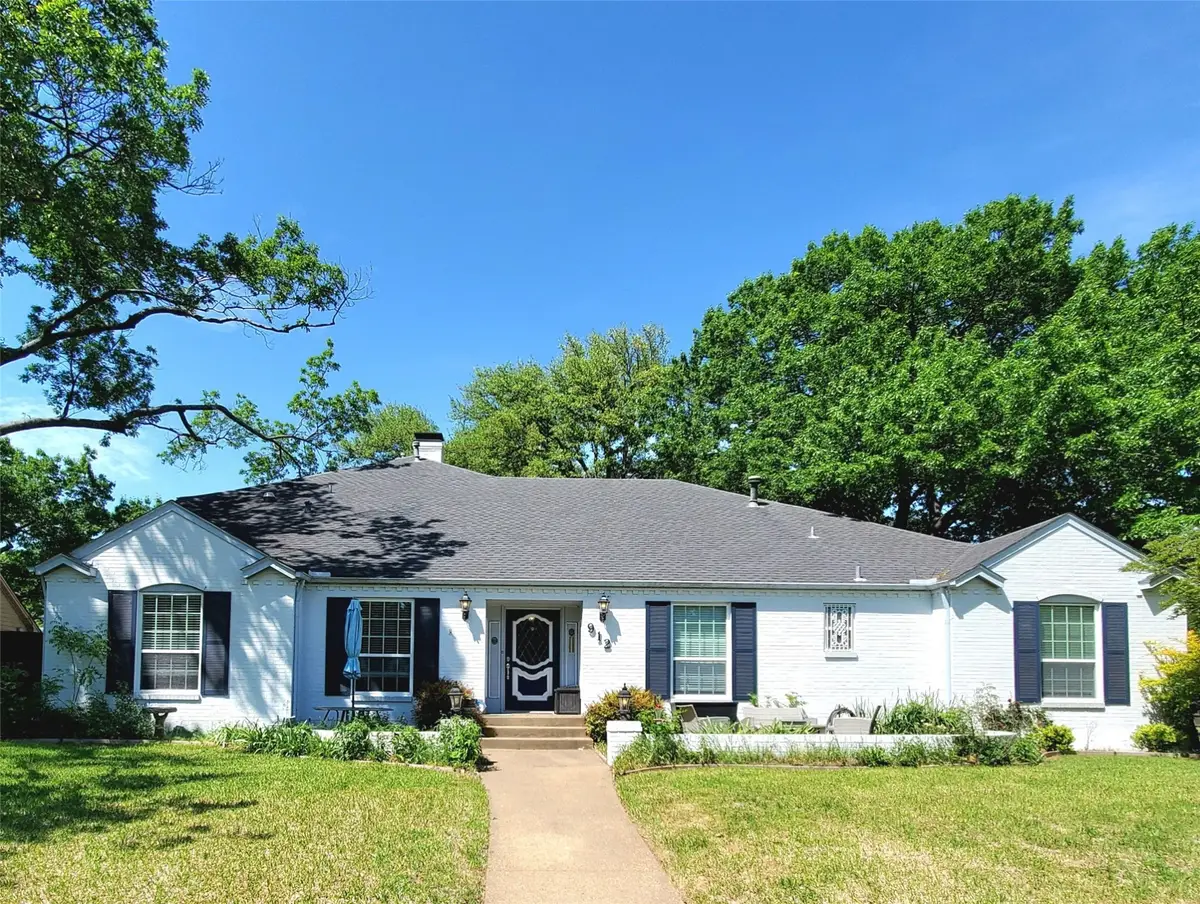
Listed by:kelly fassett972-783-0000
Office:ebby halliday, realtors
MLS#:20933999
Source:GDAR
Sorry, we are unable to map this address
Price summary
- Price:$715,000
About this home
Located in the heart of Richardson and zoned for exemplary Richardson ISD schools, 912 Chadwick Drive is a large traditional two-story home on a beautiful corner lot with mature shade trees and pier and beam foundation. This home has all the space you are looking for with over 3600 square feet, 4 bedrooms, 3.5 baths, 3 large living areas, an office, and ample storage. Downstairs are 3 bedrooms, 2 full bathrooms, a family room with a fireplace and built-ins, a well-appointed kitchen, and classic stacked formal living and dining rooms at the front of the home. Upstairs is a large bonus room with a storage closet spanning the entire length of the space, a bedroom with en suite bathroom, an office with walk out attic storage, and a powder room. The kitchen includes Silestone countertops, double ovens, gas cooktop, dishwasher, built-in microwave, and side-by-side refrigerator. Privacy fence and XL utility room for bonus storage, workshop, hobby space, or studio.
Contact an agent
Home facts
- Year built:1961
- Listing Id #:20933999
- Added:101 day(s) ago
- Updated:August 23, 2025 at 05:56 AM
Rooms and interior
- Bedrooms:4
- Total bathrooms:4
- Full bathrooms:3
- Half bathrooms:1
Heating and cooling
- Cooling:Ceiling Fans, Central Air, Electric
- Heating:Central, Natural Gas
Structure and exterior
- Roof:Composition
- Year built:1961
Schools
- High school:Richardson
- Elementary school:Arapaho
Finances and disclosures
- Price:$715,000
- Tax amount:$14,929
New listings near 912 Chadwick Drive
- Open Sun, 2 to 4pmNew
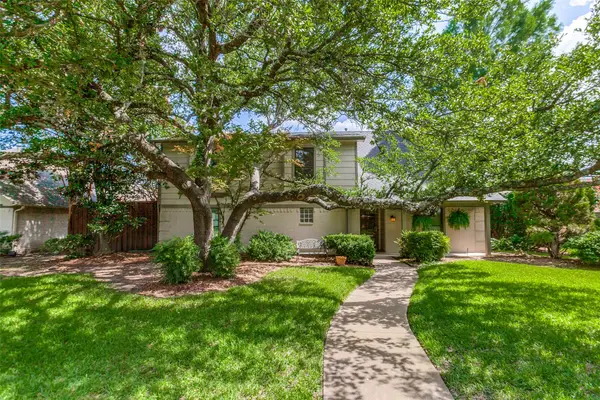 $799,900Active4 beds 4 baths2,967 sq. ft.
$799,900Active4 beds 4 baths2,967 sq. ft.237 Woodcrest Drive, Richardson, TX 75080
MLS# 20974564Listed by: EBBY HALLIDAY, REALTORS - New
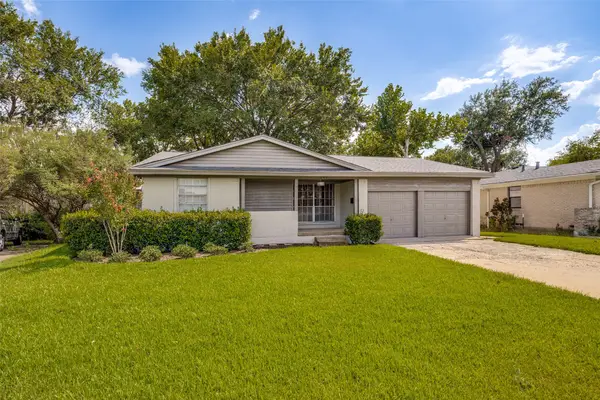 $360,000Active3 beds 2 baths1,338 sq. ft.
$360,000Active3 beds 2 baths1,338 sq. ft.507 Lowell Lane, Richardson, TX 75080
MLS# 21038353Listed by: EBBY HALLIDAY, REALTORS - Open Sat, 12 to 3pmNew
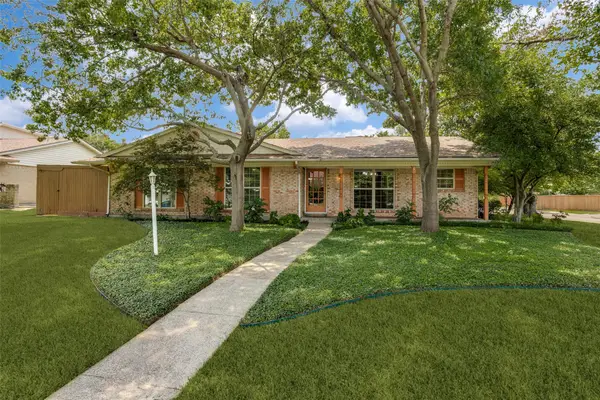 $430,000Active3 beds 2 baths2,534 sq. ft.
$430,000Active3 beds 2 baths2,534 sq. ft.1300 Northpark Drive, Richardson, TX 75081
MLS# 21024314Listed by: KENNERLY PROPERTIES - New
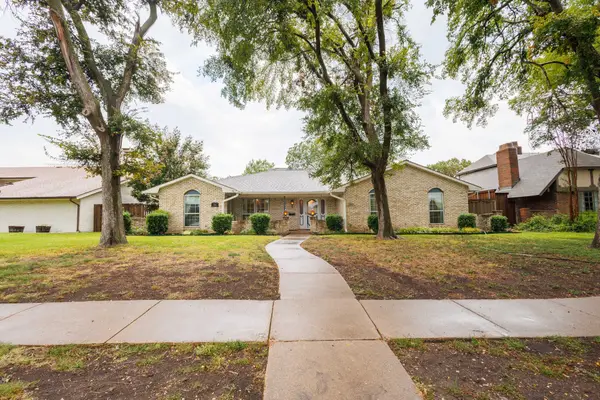 $430,000Active4 beds 3 baths2,339 sq. ft.
$430,000Active4 beds 3 baths2,339 sq. ft.605 E Spring Valley Road, Richardson, TX 75081
MLS# 21034798Listed by: COMPETITIVE EDGE REALTY LLC - Open Sat, 2am to 4pmNew
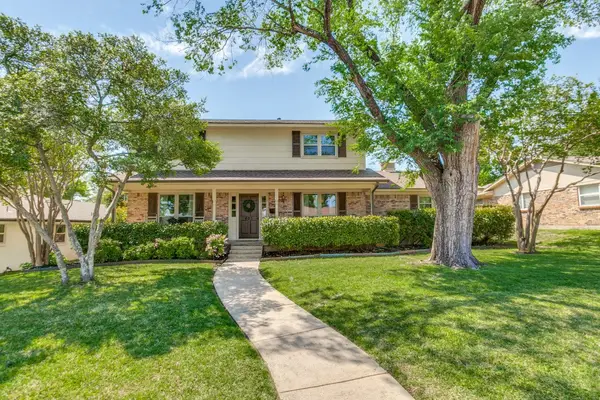 $665,000Active4 beds 3 baths2,651 sq. ft.
$665,000Active4 beds 3 baths2,651 sq. ft.405 Lawndale Drive, Richardson, TX 75080
MLS# 21039942Listed by: WILLIAMS TREW REAL ESTATE - New
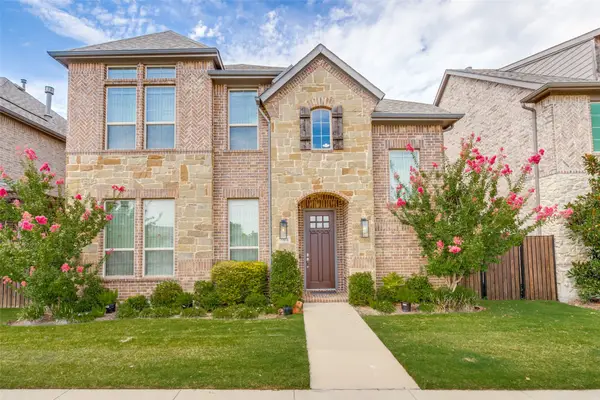 $659,000Active3 beds 3 baths2,511 sq. ft.
$659,000Active3 beds 3 baths2,511 sq. ft.264 Palisades Boulevard, Richardson, TX 75080
MLS# 21039567Listed by: MONUMENT REALTY - Open Sat, 10am to 12pmNew
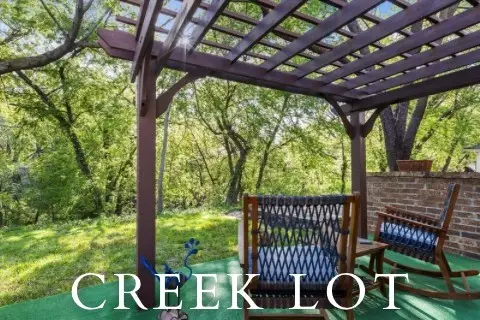 $647,500Active4 beds 3 baths2,102 sq. ft.
$647,500Active4 beds 3 baths2,102 sq. ft.407 Valley Cove Drive, Richardson, TX 75080
MLS# 21038556Listed by: TEXAS REALTY EXCHANGE, LLC - Open Sat, 2 to 4pmNew
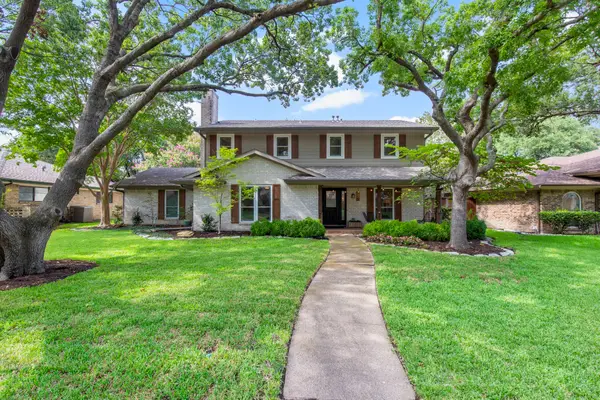 $499,000Active4 beds 3 baths2,285 sq. ft.
$499,000Active4 beds 3 baths2,285 sq. ft.815 Grinnell Drive, Richardson, TX 75081
MLS# 21038162Listed by: EBBY HALLIDAY, REALTORS - New
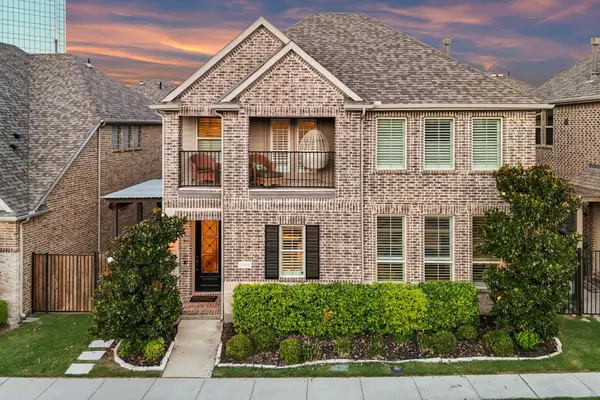 $659,000Active4 beds 3 baths2,279 sq. ft.
$659,000Active4 beds 3 baths2,279 sq. ft.2440 Cathedral Drive, Richardson, TX 75080
MLS# 21038254Listed by: RUSSELL TRENARY, REALTORS - Open Sun, 8am to 7pmNew
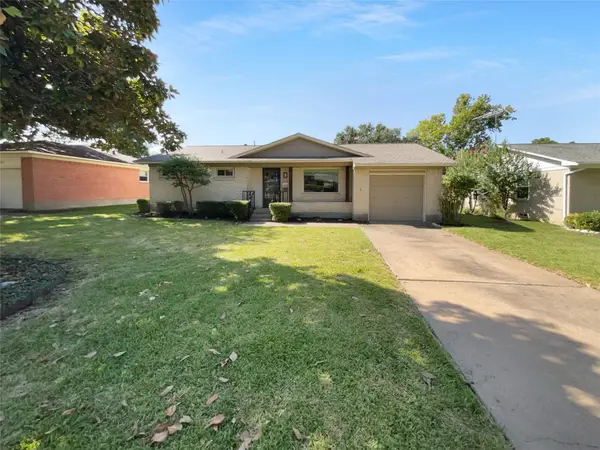 $316,000Active3 beds 1 baths992 sq. ft.
$316,000Active3 beds 1 baths992 sq. ft.435 Lynn Street, Richardson, TX 75080
MLS# 21039242Listed by: OPENDOOR BROKERAGE, LLC
