11438 Harmony Summit Trace, Richmond, TX 77406
Local realty services provided by:Better Homes and Gardens Real Estate Gary Greene
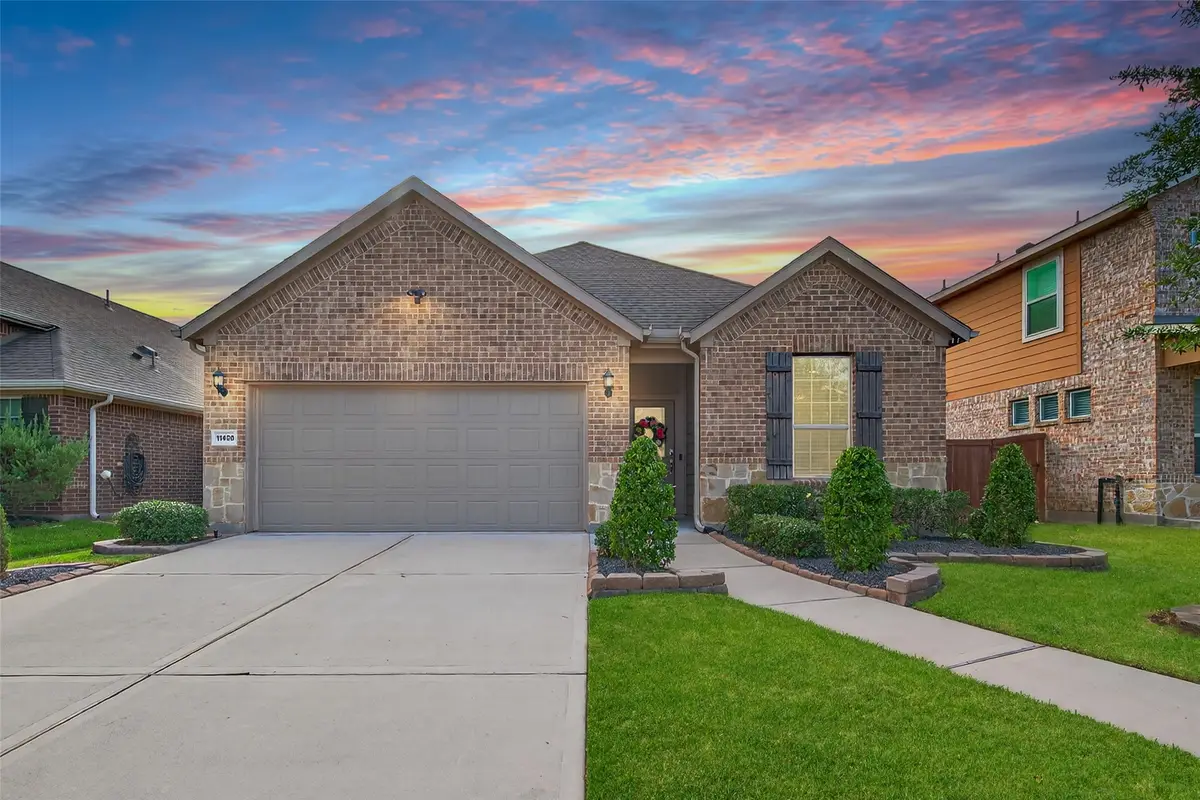
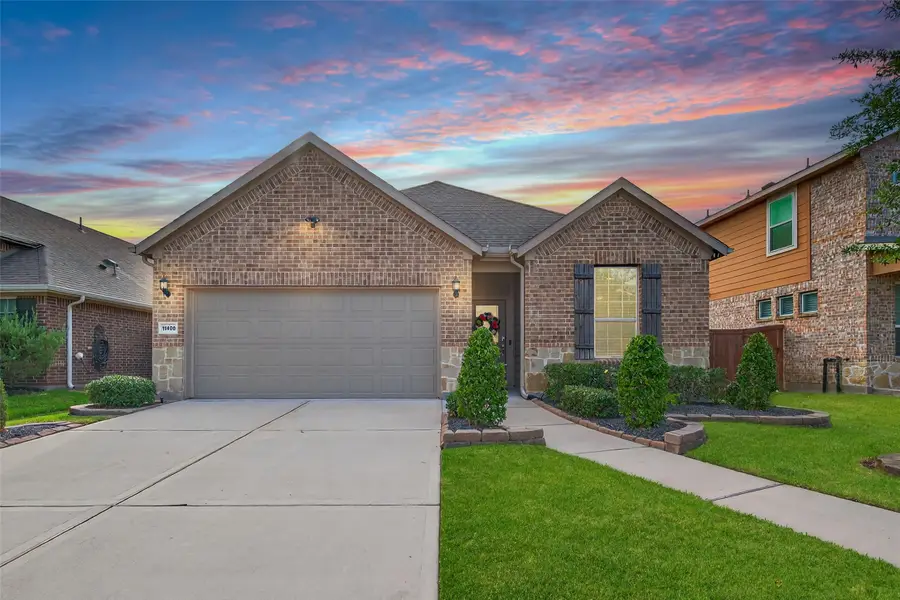
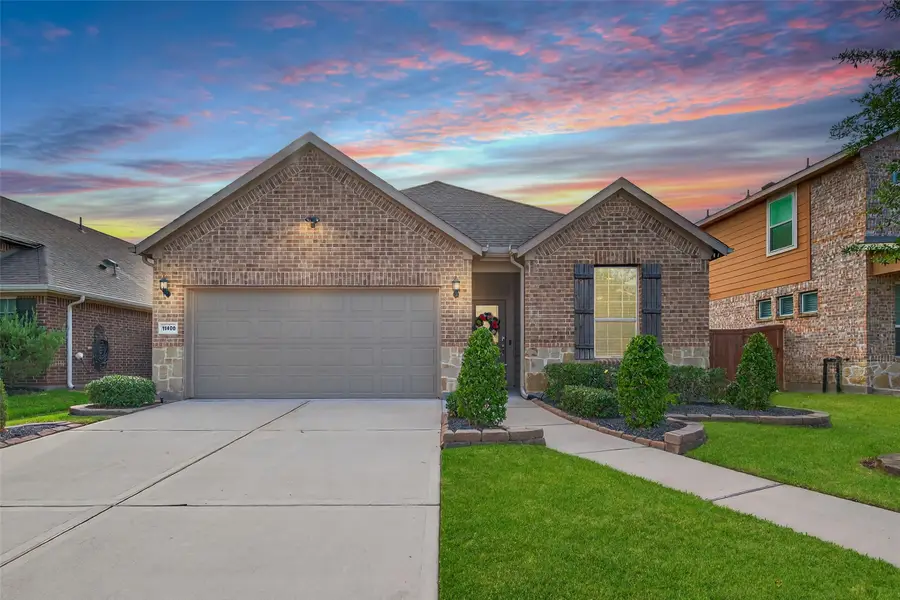
11438 Harmony Summit Trace,Richmond, TX 77406
$355,000
- 3 Beds
- 2 Baths
- 2,020 sq. ft.
- Single family
- Pending
Listed by:
- Linda Leiby(281) 646 - 1136Better Homes and Gardens Real Estate Gary Greene
MLS#:62855866
Source:HARMLS
Price summary
- Price:$355,000
- Price per sq. ft.:$175.74
- Monthly HOA dues:$82.92
About this home
Situated in Talavera and one of the most desirable and easily accessible locations in Richmond, this sophisticated stunning one-story Pulte home has everything! Distinctive details and top-of-the-line finishes in this energy efficient smart home. 3 bedrooms, 2 baths, and a study that could be a 4th bedroom. Gourmet kitchen w/high end finishes and appliances. Gas cooktop, large center island with granite countertops and breakfast bar. Open concept adjoins the kitchen, breakfast room and living room. Fabulous primary suite and bath! Step out the back door into a screened in porch with AstroTurf; perfect for relaxing after a day at work. Generator included that hooks up to gas line outside of house. Zoned to award winning Lamar Consolidated Schools. Great location! Close to commuter routes, shopping, restaurants and hospitals. Fabulous community with tons of amenities! Make your appointment today! This well maintained one-story home is in pristine condition and will not last long.
Contact an agent
Home facts
- Year built:2019
- Listing Id #:62855866
- Updated:August 19, 2025 at 11:12 PM
Rooms and interior
- Bedrooms:3
- Total bathrooms:2
- Full bathrooms:2
- Living area:2,020 sq. ft.
Heating and cooling
- Cooling:Central Air, Electric
- Heating:Central, Gas
Structure and exterior
- Roof:Composition
- Year built:2019
- Building area:2,020 sq. ft.
- Lot area:0.13 Acres
Schools
- High school:TOMAS HIGH SCHOOL (LAMAR)
- Middle school:BANKS MIDDLE SCHOOL
- Elementary school:ALICE DEANNE FAGERT ELEMENTARY
Utilities
- Sewer:Public Sewer
Finances and disclosures
- Price:$355,000
- Price per sq. ft.:$175.74
- Tax amount:$10,818 (2024)
New listings near 11438 Harmony Summit Trace
- New
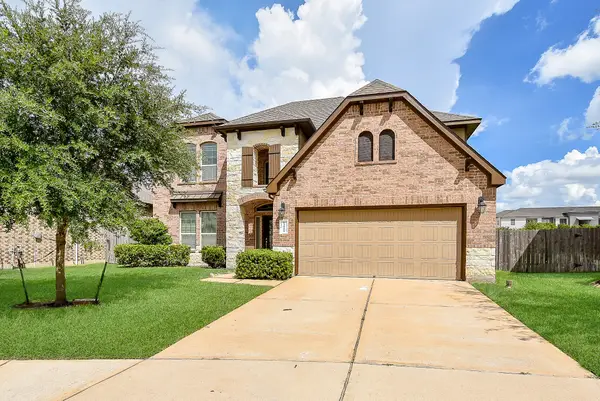 $518,000Active4 beds 4 baths2,986 sq. ft.
$518,000Active4 beds 4 baths2,986 sq. ft.13906 Manobrook Court, Richmond, TX 77407
MLS# 62306960Listed by: SAGA INTERNATIONAL REALTY - Open Sat, 11am to 2pmNew
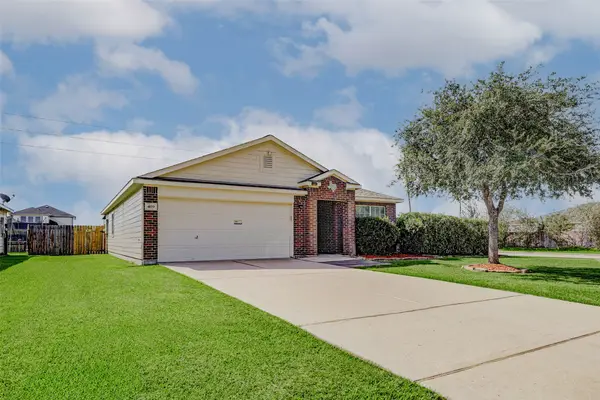 $235,000Active3 beds 2 baths1,342 sq. ft.
$235,000Active3 beds 2 baths1,342 sq. ft.4119 Fielder Green Lane, Richmond, TX 77469
MLS# 63850756Listed by: KELLER WILLIAMS REALTY METROPOLITAN - New
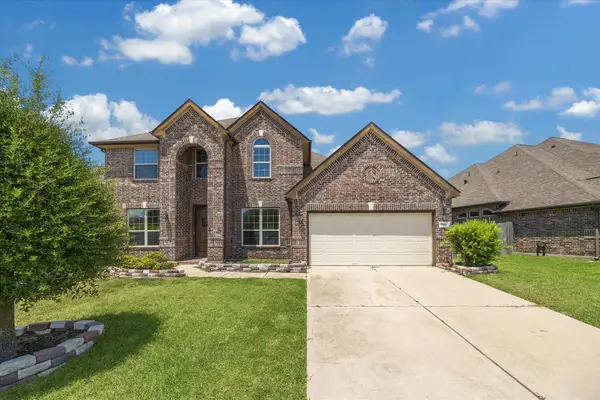 $460,000Active4 beds 4 baths3,098 sq. ft.
$460,000Active4 beds 4 baths3,098 sq. ft.7814 Chinaberry Sky Lane, Richmond, TX 77407
MLS# 75459310Listed by: JSINGH HOMES - New
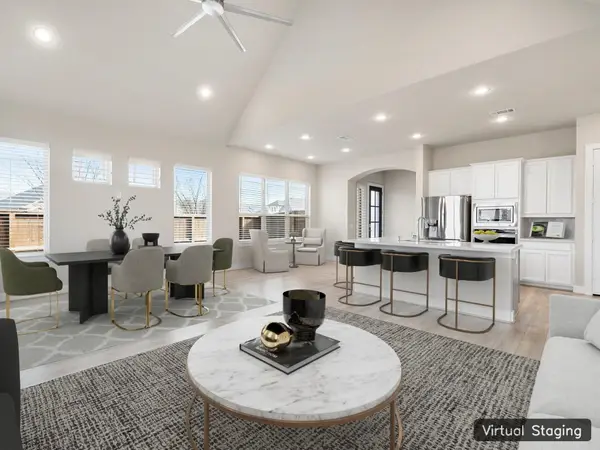 $449,000Active3 beds 3 baths2,054 sq. ft.
$449,000Active3 beds 3 baths2,054 sq. ft.11915 Papaveri Street, Richmond, TX 77406
MLS# 2642209Listed by: THE NGUYENS & ASSOCIATES - New
 $630,000Active5 beds 4 baths3,309 sq. ft.
$630,000Active5 beds 4 baths3,309 sq. ft.16919 Talisker Court, Richmond, TX 77407
MLS# 41896672Listed by: KELLER WILLIAMS REALTY SOUTHWEST - New
 $420,990Active4 beds 2 baths1,617 sq. ft.
$420,990Active4 beds 2 baths1,617 sq. ft.9634 Poinsettia Haven Lane, Richmond, TX 77407
MLS# 8878439Listed by: TURNER MANGUM,LLC - New
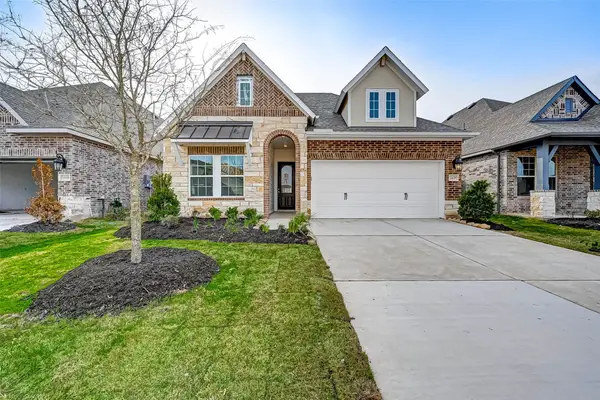 $420,000Active3 beds 2 baths2,094 sq. ft.
$420,000Active3 beds 2 baths2,094 sq. ft.3439 Saucy Sage Street, Richmond, TX 77406
MLS# 10288495Listed by: KELLER WILLIAMS REALTY SOUTHWEST - New
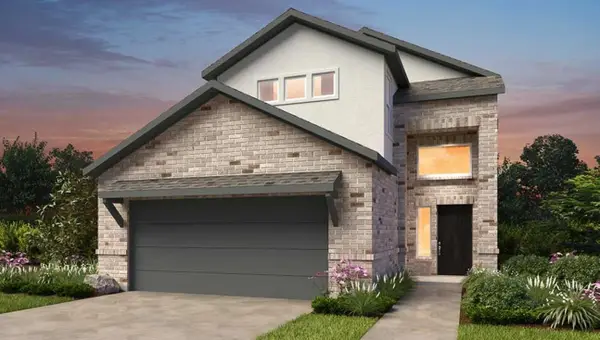 $476,740Active4 beds 3 baths2,240 sq. ft.
$476,740Active4 beds 3 baths2,240 sq. ft.9707 Poinsettia Haven Lane, Richmond, TX 77407
MLS# 75318728Listed by: TURNER MANGUM,LLC - New
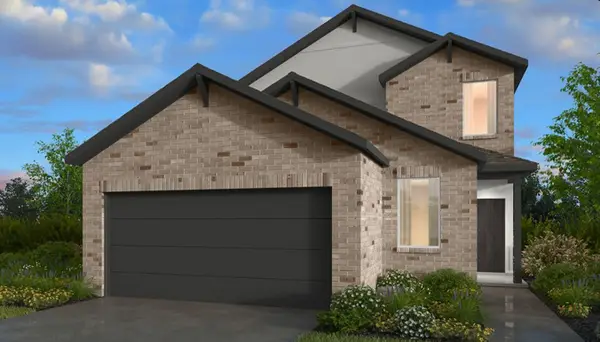 $455,790Active4 beds 3 baths2,030 sq. ft.
$455,790Active4 beds 3 baths2,030 sq. ft.9715 Poinsettia Haven Lane, Richmond, TX 77407
MLS# 98106611Listed by: TURNER MANGUM,LLC - New
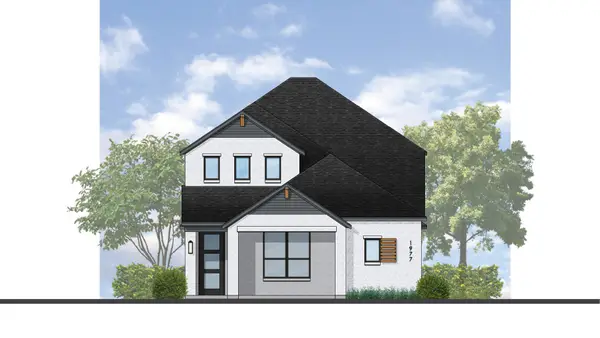 $441,380Active4 beds 3 baths1,984 sq. ft.
$441,380Active4 beds 3 baths1,984 sq. ft.3361 City Heart Avenue, Richmond, TX 77406
MLS# 32408661Listed by: DINA VERTERAMO

