5622 Ash Valley Drive, Richmond, TX 77469
Local realty services provided by:Better Homes and Gardens Real Estate Hometown
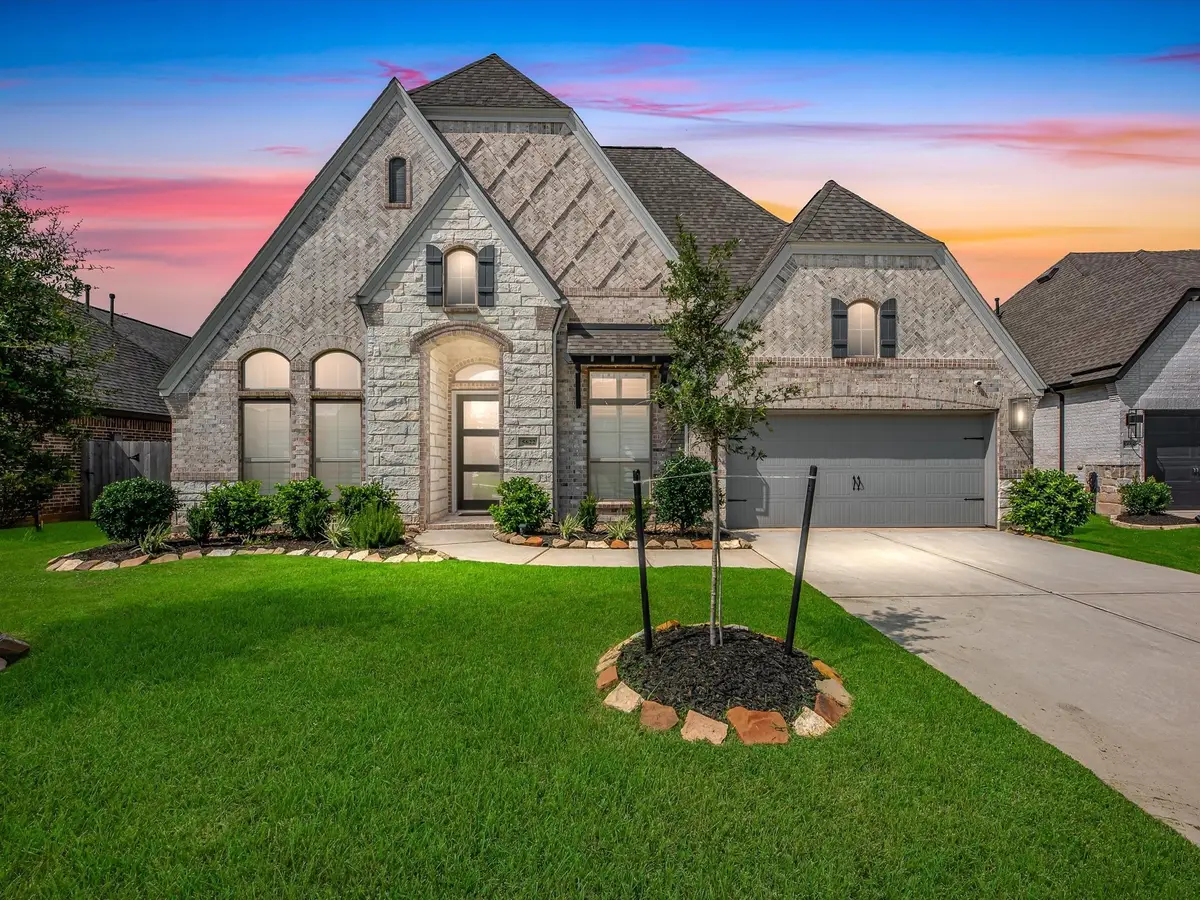
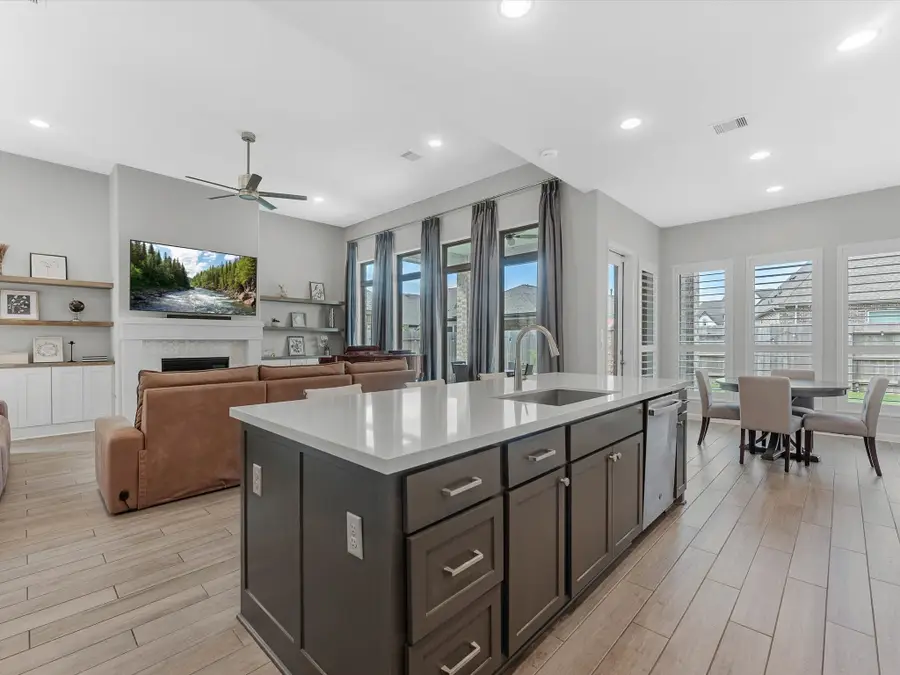
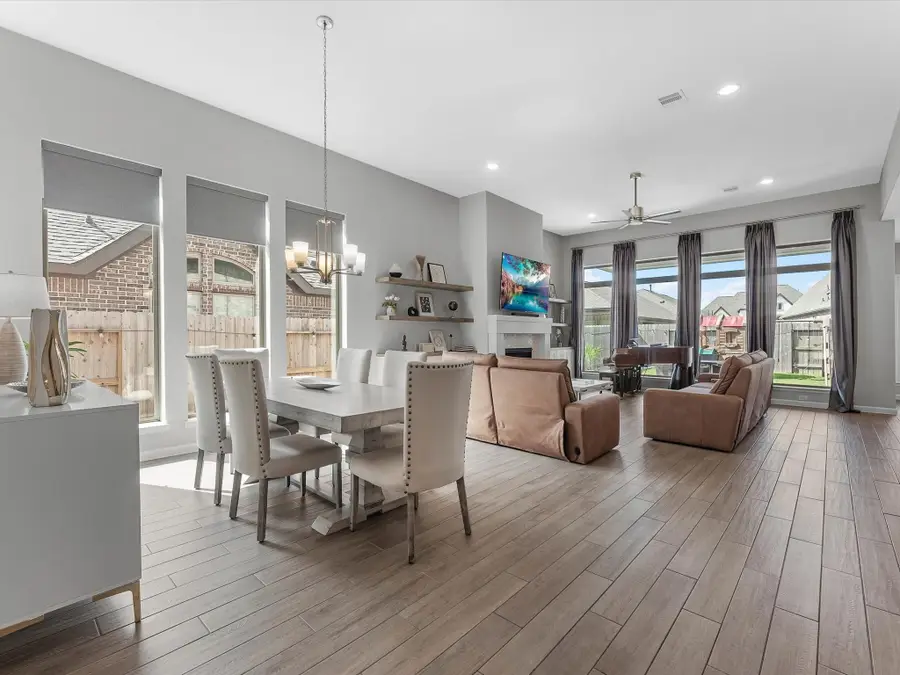
5622 Ash Valley Drive,Richmond, TX 77469
$560,000
- 4 Beds
- 4 Baths
- 2,975 sq. ft.
- Single family
- Pending
Listed by:johnny schiro
Office:icon real estate
MLS#:86589366
Source:HARMLS
Price summary
- Price:$560,000
- Price per sq. ft.:$188.24
- Monthly HOA dues:$62.5
About this home
1-story stunner on a 60-ft lot in Stonecreek Estates — soaring 12-ft ceilings, floor-to-ceiling windows, 3-car garage, and upscale finishes throughout. Nearly new and flawlessly designed, this move-in-ready showpiece checks every box: 4 bedrooms, 3.5 baths, home office, formal dining, game/media room, and a true guest suite w/ en-suite bath — all wrapped in a wide-open layout drenched in natural light. The kitchen? Straight out of a magazine — 10-ft quartz island, endless counter space, and clean, modern lines. Grand Perry Homes entry, walls of windows, and a huge covered patio. Tucked on a quiet cul-de-sac street, just off 99 & River Park Dr in Lamar CISD, you’re minutes from Sugar Land Town Center - with fast access to 99 and Hwy 69. Live the master-planned lifestyle: community pools, parks, trails, tennis, and volleyball just steps from home. A pristine, grandiose 1-story with irresistible curb appeal and the floor plan everybody wants. Don’t miss it.
Contact an agent
Home facts
- Year built:2022
- Listing Id #:86589366
- Updated:August 20, 2025 at 07:09 AM
Rooms and interior
- Bedrooms:4
- Total bathrooms:4
- Full bathrooms:3
- Half bathrooms:1
- Living area:2,975 sq. ft.
Heating and cooling
- Cooling:Central Air, Electric
- Heating:Central, Gas
Structure and exterior
- Roof:Composition
- Year built:2022
- Building area:2,975 sq. ft.
- Lot area:0.18 Acres
Schools
- High school:GEORGE RANCH HIGH SCHOOL
- Middle school:READING JUNIOR HIGH SCHOOL
- Elementary school:CARTER ELEMENTARY SCHOOL
Utilities
- Sewer:Public Sewer
Finances and disclosures
- Price:$560,000
- Price per sq. ft.:$188.24
New listings near 5622 Ash Valley Drive
- New
 $329,000Active4 beds 2 baths1,944 sq. ft.
$329,000Active4 beds 2 baths1,944 sq. ft.3350 Avary River Lane Lane, Richmond, TX 77406
MLS# 96200055Listed by: HOMESMART - New
 $1,680,000Active19.41 Acres
$1,680,000Active19.41 Acres0 Janda Road, Richmond, TX 77469
MLS# 63981446Listed by: EXP REALTY, LLC - New
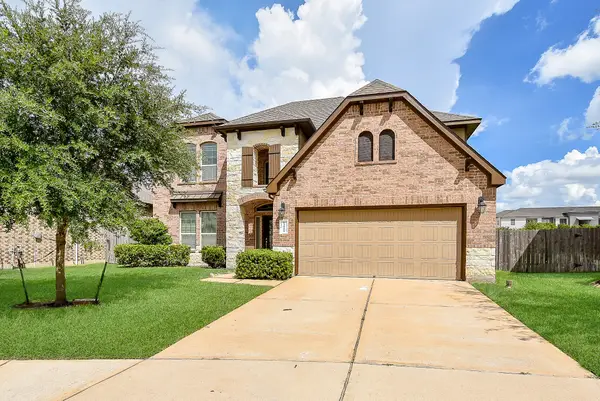 $518,000Active4 beds 4 baths2,986 sq. ft.
$518,000Active4 beds 4 baths2,986 sq. ft.13906 Manobrook Court, Richmond, TX 77407
MLS# 62306960Listed by: SAGA INTERNATIONAL REALTY - Open Sat, 11am to 2pmNew
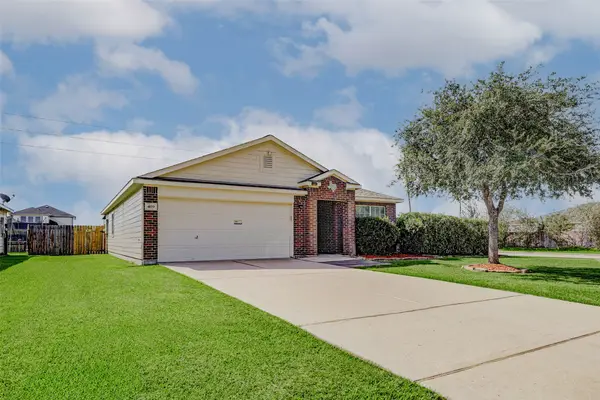 $235,000Active3 beds 2 baths1,342 sq. ft.
$235,000Active3 beds 2 baths1,342 sq. ft.4119 Fielder Green Lane, Richmond, TX 77469
MLS# 63850756Listed by: KELLER WILLIAMS REALTY METROPOLITAN - New
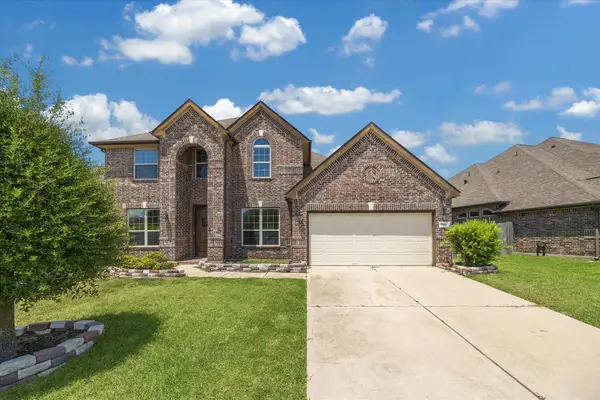 $460,000Active4 beds 4 baths3,098 sq. ft.
$460,000Active4 beds 4 baths3,098 sq. ft.7814 Chinaberry Sky Lane, Richmond, TX 77407
MLS# 75459310Listed by: JSINGH HOMES - New
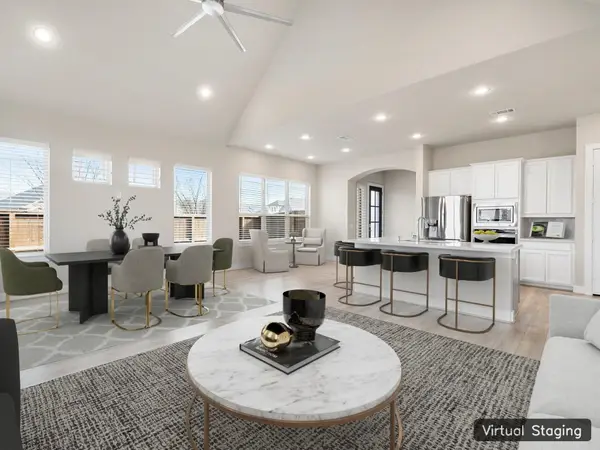 $449,000Active3 beds 3 baths2,054 sq. ft.
$449,000Active3 beds 3 baths2,054 sq. ft.11915 Papaveri Street, Richmond, TX 77406
MLS# 2642209Listed by: THE NGUYENS & ASSOCIATES - New
 $630,000Active5 beds 4 baths3,309 sq. ft.
$630,000Active5 beds 4 baths3,309 sq. ft.16919 Talisker Court, Richmond, TX 77407
MLS# 41896672Listed by: KELLER WILLIAMS REALTY SOUTHWEST - New
 $420,990Active4 beds 2 baths1,617 sq. ft.
$420,990Active4 beds 2 baths1,617 sq. ft.9634 Poinsettia Haven Lane, Richmond, TX 77407
MLS# 8878439Listed by: TURNER MANGUM,LLC - New
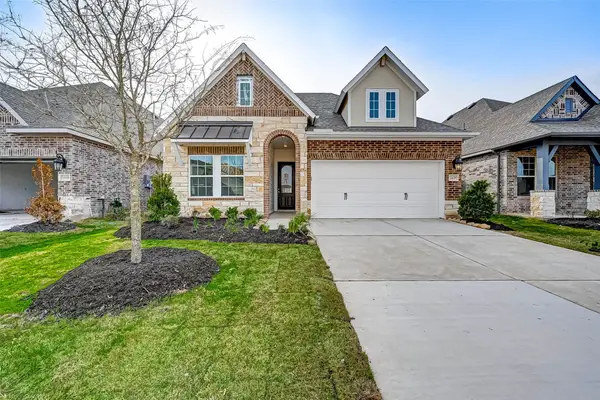 $420,000Active3 beds 2 baths2,094 sq. ft.
$420,000Active3 beds 2 baths2,094 sq. ft.3439 Saucy Sage Street, Richmond, TX 77406
MLS# 10288495Listed by: KELLER WILLIAMS REALTY SOUTHWEST - New
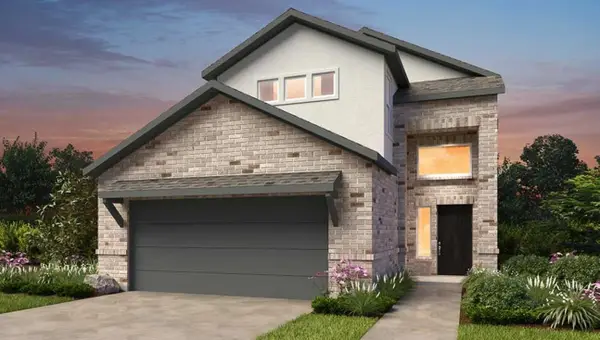 $476,740Active4 beds 3 baths2,240 sq. ft.
$476,740Active4 beds 3 baths2,240 sq. ft.9707 Poinsettia Haven Lane, Richmond, TX 77407
MLS# 75318728Listed by: TURNER MANGUM,LLC
