1009 Holston Hills Trail, Roanoke, TX 76262
Local realty services provided by:Better Homes and Gardens Real Estate Rhodes Realty
Listed by:monica wofford817-918-4303
Office:wofford realty
MLS#:20948772
Source:GDAR
Price summary
- Price:$799,900
- Price per sq. ft.:$209.95
- Monthly HOA dues:$101
About this home
Stunning 4 bedroom, 3.5 bath home with detached, private office in the desirable Fairway Ranch community of Roanoke. Boasting 3,810+- sq ft of well-appointed living space, this 2015-built residence offers an exceptional blend of elegance, function, and flexibility. Step inside to find rich hardwood flooring, a spacious open-concept living area with soaring ceilings, and abundant natural light. The gourmet kitchen is equipped with stainless steel appliances, granite countertops, gas range, separate oven, built in microwave, oversized center island, and a walk-in pantry. The main level includes a private office, two living areas and a luxurious primary suite featuring dual vanities, a garden tub, separate shower, and an oversized walk-in closet. An additional guest suite on the main floor is perfect for visitors with on bath. Upstairs, you'll find two more generously sized bedrooms, a full bath, and a versatile game or media room. All media equipments stays! Outdoors, enjoy a large covered patio with remote controlled screens—perfect for entertaining. One of this property’s standout features is the detached, fully furnished and climate controlled backyard office-studio, built in 2024. This bonus space provides the freedom to separate work from home while enjoying peaceful views of the landscaped backyard. Additional highlights include a 3-car garage with electric car charging station, epoxy floors, mounted shelving for extra storage. Energy-efficient upgrades, and access to neighborhood amenities including trails, ponds, parks, and a community pool. Located in top-rated Northwest ISD and minutes from dining, shopping, and major highways. See documents for a complete list of upgrades. Don't miss this rare opportunity to own a flexible and luxurious home with a truly unique work-from-home setup!
Contact an agent
Home facts
- Year built:2015
- Listing ID #:20948772
- Added:122 day(s) ago
- Updated:October 03, 2025 at 11:43 AM
Rooms and interior
- Bedrooms:4
- Total bathrooms:4
- Full bathrooms:3
- Half bathrooms:1
- Living area:3,810 sq. ft.
Structure and exterior
- Roof:Composition
- Year built:2015
- Building area:3,810 sq. ft.
- Lot area:0.2 Acres
Schools
- High school:Byron Nelson
- Middle school:John M Tidwell
- Elementary school:Roanoke
Finances and disclosures
- Price:$799,900
- Price per sq. ft.:$209.95
- Tax amount:$12,098
New listings near 1009 Holston Hills Trail
- New
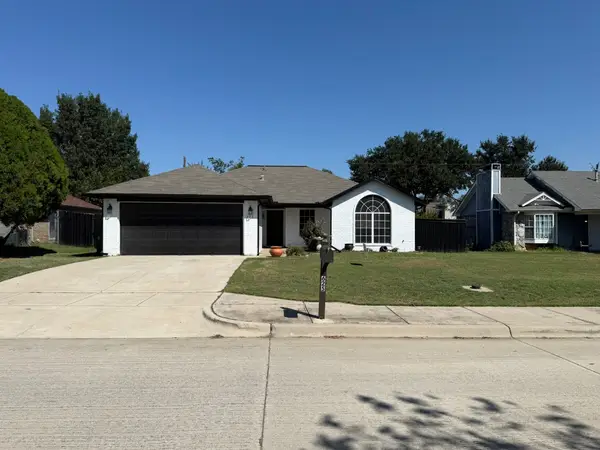 $445,000Active3 beds 2 baths1,290 sq. ft.
$445,000Active3 beds 2 baths1,290 sq. ft.625 Main Street, Roanoke, TX 76262
MLS# 21076364Listed by: BEEM REALTY, LLC - Open Sat, 12am to 2pmNew
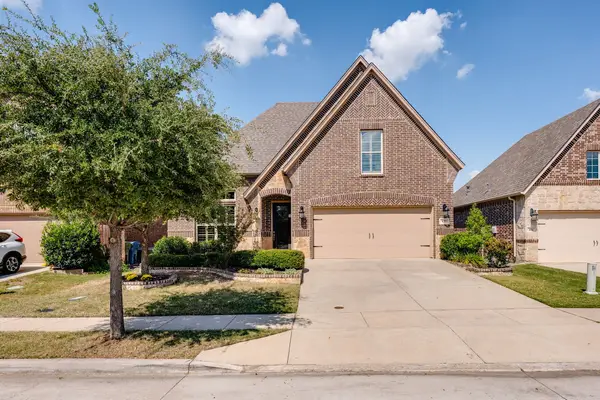 $595,000Active4 beds 3 baths2,644 sq. ft.
$595,000Active4 beds 3 baths2,644 sq. ft.437 Middleton Drive, Roanoke, TX 76262
MLS# 21065326Listed by: CENTURY 21 JUDGE FITE CO. - Open Sun, 2 to 4pmNew
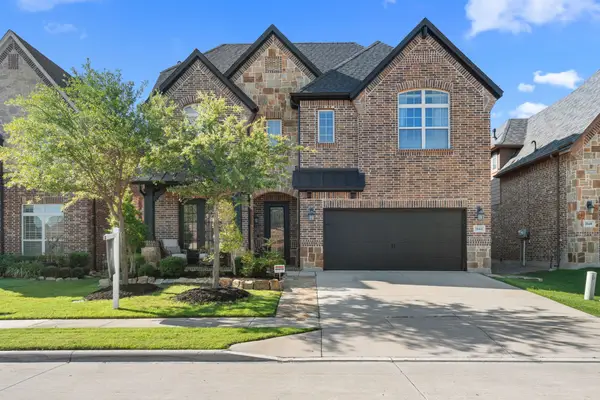 $719,000Active4 beds 5 baths3,714 sq. ft.
$719,000Active4 beds 5 baths3,714 sq. ft.1844 Halifax Street, Roanoke, TX 76262
MLS# 21073444Listed by: REAL BROKER, LLC - New
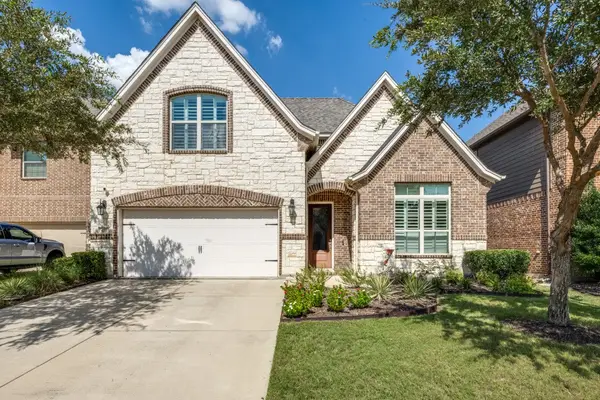 $630,000Active4 beds 3 baths2,730 sq. ft.
$630,000Active4 beds 3 baths2,730 sq. ft.417 Middleton Drive, Roanoke, TX 76262
MLS# 21071087Listed by: C21 FINE HOMES JUDGE FITE - New
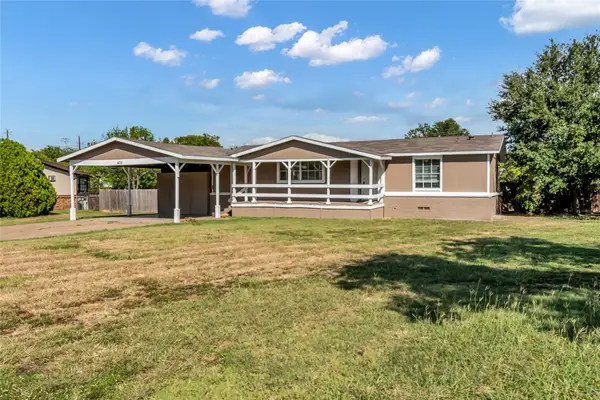 $274,000Active3 beds 2 baths1,364 sq. ft.
$274,000Active3 beds 2 baths1,364 sq. ft.405 Ashley Lane, Roanoke, TX 76262
MLS# 21071749Listed by: DAF PROPERTY GROUP INC - New
 $750,000Active3 beds 3 baths3,534 sq. ft.
$750,000Active3 beds 3 baths3,534 sq. ft.1317 Highpoint Way, Roanoke, TX 76262
MLS# 21067940Listed by: DAPHNE REAL ESTATE LLC - New
 $429,000Active4 beds 3 baths2,530 sq. ft.
$429,000Active4 beds 3 baths2,530 sq. ft.424 Indian Trail Road, Roanoke, TX 76262
MLS# 21069183Listed by: DFW REALTY GROUP - Open Sun, 1 to 3pmNew
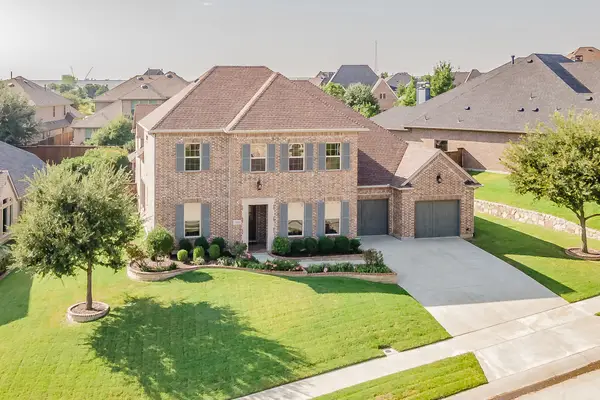 $899,000Active4 beds 5 baths3,946 sq. ft.
$899,000Active4 beds 5 baths3,946 sq. ft.1008 Broadmoor Way, Roanoke, TX 76262
MLS# 21064035Listed by: COLDWELL BANKER APEX, REALTORS - Open Sat, 12 to 2pm
 $675,000Active5 beds 4 baths2,850 sq. ft.
$675,000Active5 beds 4 baths2,850 sq. ft.1729 Halifax Street, Roanoke, TX 76262
MLS# 21061244Listed by: KELLER WILLIAMS REALTY  $829,900Active4 beds 4 baths3,186 sq. ft.
$829,900Active4 beds 4 baths3,186 sq. ft.1117 Broadmoor Way, Roanoke, TX 76262
MLS# 21053231Listed by: BHHS PREMIER PROPERTIES
