1124 Thornhill Way, Roanoke, TX 76262
Local realty services provided by:Better Homes and Gardens Real Estate Senter, REALTORS(R)
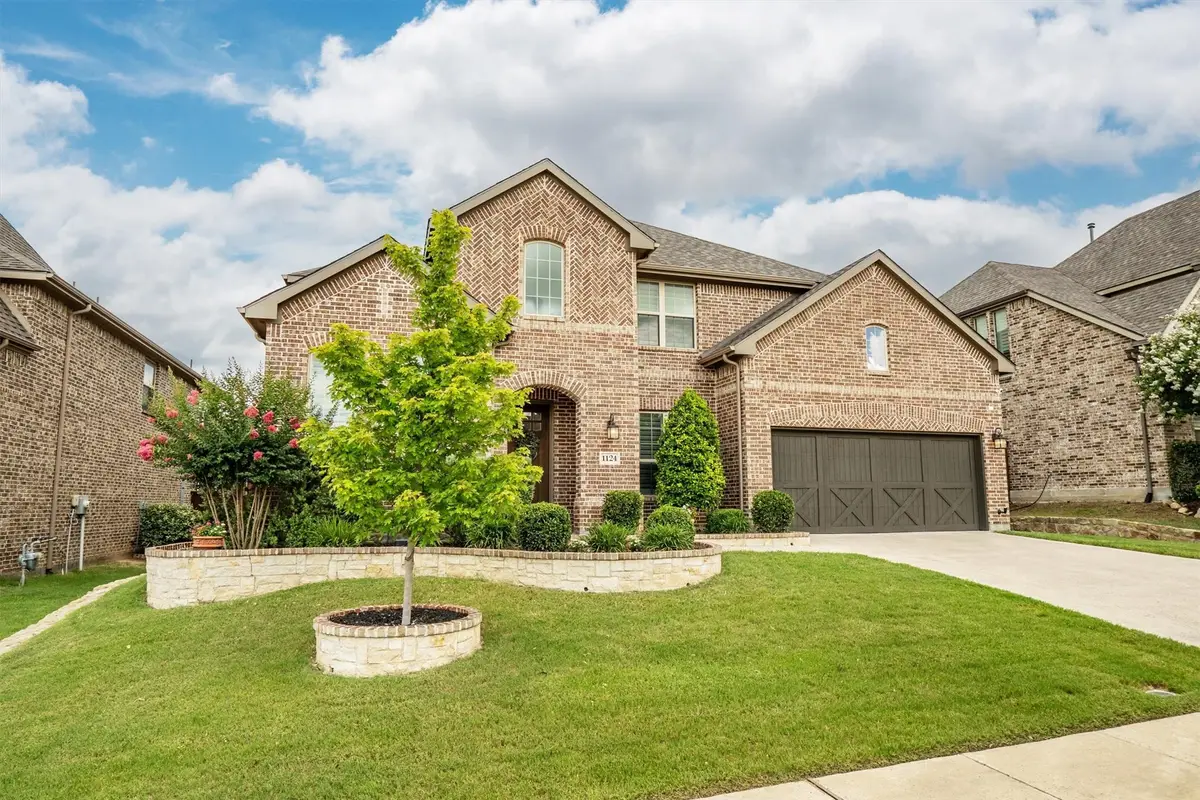
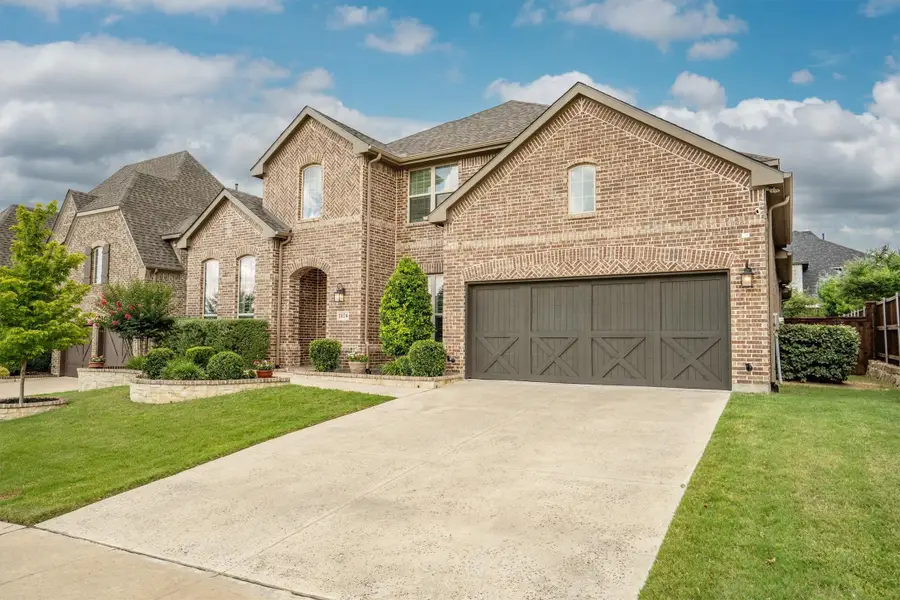
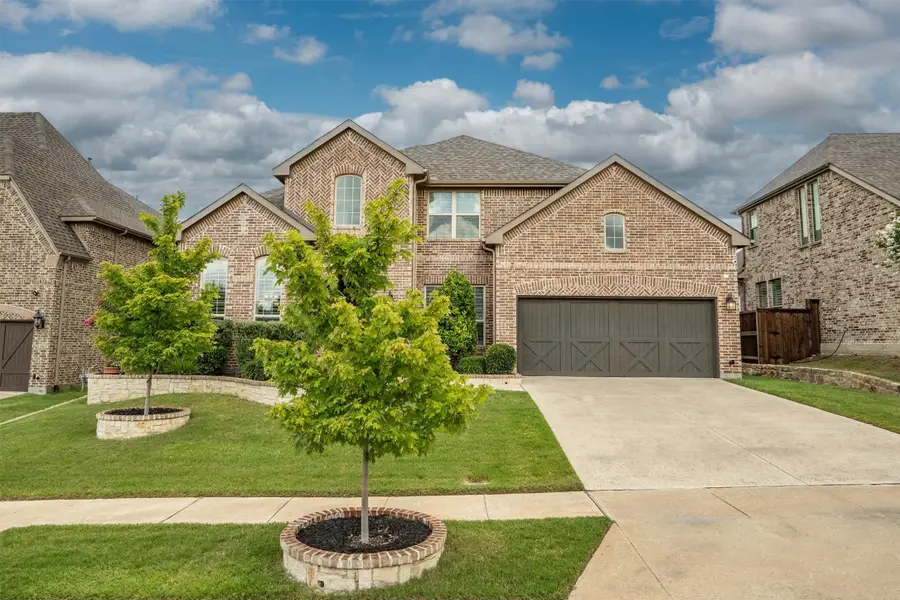
Listed by:sunny darden214-624-7901
Office:compass re texas, llc.
MLS#:20983567
Source:GDAR
Price summary
- Price:$750,000
- Price per sq. ft.:$233.14
- Monthly HOA dues:$101
About this home
BACK ON THE MARKET - Experience one of the most exceptional homes in highly sought-after Fairway Ranch, ideally located within award-winning Northwest ISD and just steps from Cox Elementary. This one-owner Highland Home sits on a quiet interior street and boasts standout upgrades and timeless design. Inside, you’ll find soaring 20-ft ceilings, walls of windows, and elegant plantation shutters throughout. The open-concept layout features a striking cornerstonefireplace with double cedar mantels, energy-efficient construction, and abundant natural light. The chef’s kitchen is equipped with double ovens, granite countertops, and a 5-burner gas stove and flows seamlessly into the living and dining areas—perfect for both everyday living and entertaining. The primary suite offers a custom closet system, framed mirrors, and a dedicated hot tool drawer. Step outside to an extended covered patio with dimmable lighting, dual ceiling fans with speed controls, a fan, and a dedicated gas line ready for an outdoor kitchen. The impressive 3-car tandem garage includes a custom 17.5-ft-wide door, built-in shelving, and dedicated plugs for a freezer or workshop setup. Additional thoughtful upgrades include a Landmark hail-resistant roof (2024) with a lifetime transferable warranty, recessed lighting and dimmer switches throughout, soffit electric outlets ideal for holiday lighting or cameras, centralized in-home audio with ceiling speakers in the dining room, primary suite, and patio, and a laundry room plumbed for a sink. Enjoy community amenities like trails, parks, a resort-style pool, greenbelts, and a catch-and-release lake. With high-end finishes, upgraded systems, and unmatched curb appeal, this home offers a rare blend of luxury, comfort, and convenience!
Contact an agent
Home facts
- Year built:2018
- Listing Id #:20983567
- Added:444 day(s) ago
- Updated:August 18, 2025 at 07:18 PM
Rooms and interior
- Bedrooms:4
- Total bathrooms:3
- Full bathrooms:3
- Living area:3,217 sq. ft.
Heating and cooling
- Cooling:Ceiling Fans, Central Air, Electric
- Heating:Central, Electric, Fireplaces
Structure and exterior
- Roof:Composition
- Year built:2018
- Building area:3,217 sq. ft.
- Lot area:0.19 Acres
Schools
- High school:Byron Nelson
- Middle school:John M Tidwell
- Elementary school:Wayne A Cox
Finances and disclosures
- Price:$750,000
- Price per sq. ft.:$233.14
New listings near 1124 Thornhill Way
- New
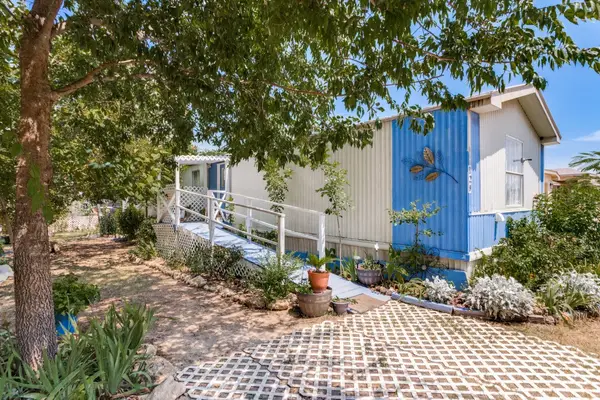 $195,000Active3 beds 2 baths1,216 sq. ft.
$195,000Active3 beds 2 baths1,216 sq. ft.129 Ivy Lane, Roanoke, TX 76262
MLS# 21033055Listed by: BEEM REALTY, LLC - New
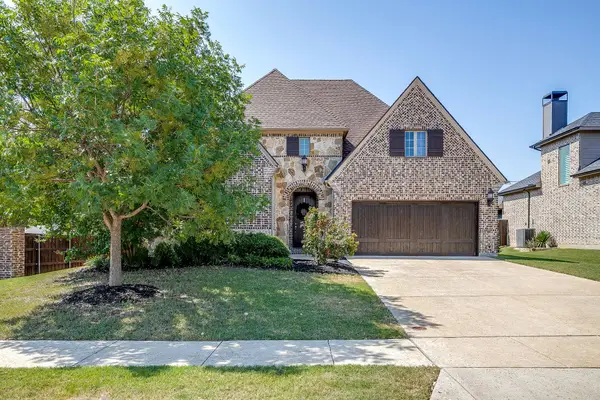 $605,000Active3 beds 3 baths2,607 sq. ft.
$605,000Active3 beds 3 baths2,607 sq. ft.939 Highpoint Way, Roanoke, TX 76262
MLS# 21025654Listed by: BRAY REAL ESTATE-FT WORTH - New
 $469,000Active3 beds 3 baths2,773 sq. ft.
$469,000Active3 beds 3 baths2,773 sq. ft.212 Cortland Circle, Roanoke, TX 76262
MLS# 21021457Listed by: TEAM FREEDOM REAL ESTATE - New
 $589,000Active0.19 Acres
$589,000Active0.19 Acres20 Cardona Drive, Westlake, TX 76262
MLS# 21029659Listed by: SYNERGY REALTY - New
 $409,000Active4 beds 2 baths1,921 sq. ft.
$409,000Active4 beds 2 baths1,921 sq. ft.220 Benton Drive, Roanoke, TX 76262
MLS# 20999966Listed by: JPAR GRAPEVINE EAST - New
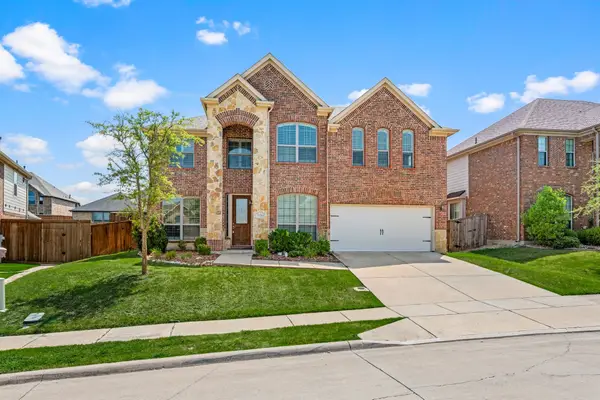 $525,000Active4 beds 3 baths2,947 sq. ft.
$525,000Active4 beds 3 baths2,947 sq. ft.1104 Bentley Drive, Roanoke, TX 76262
MLS# 21025093Listed by: CENTURY 21 MIKE BOWMAN, INC. 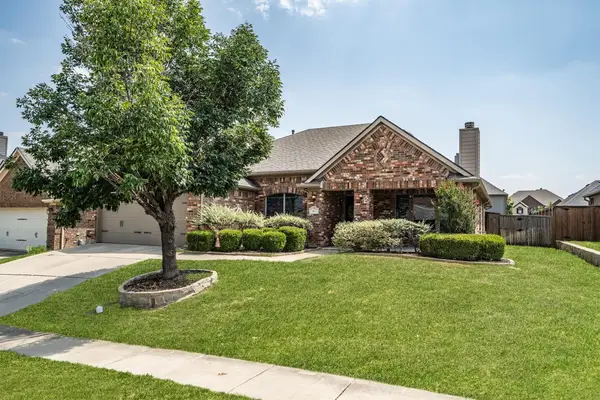 $450,000Active4 beds 2 baths2,067 sq. ft.
$450,000Active4 beds 2 baths2,067 sq. ft.427 Brighton Street, Roanoke, TX 76262
MLS# 21016044Listed by: MAGNOLIA REALTY $547,700Active4 beds 3 baths3,017 sq. ft.
$547,700Active4 beds 3 baths3,017 sq. ft.1003 Brighton Street, Roanoke, TX 76262
MLS# 21016029Listed by: COLDWELL BANKER REALTY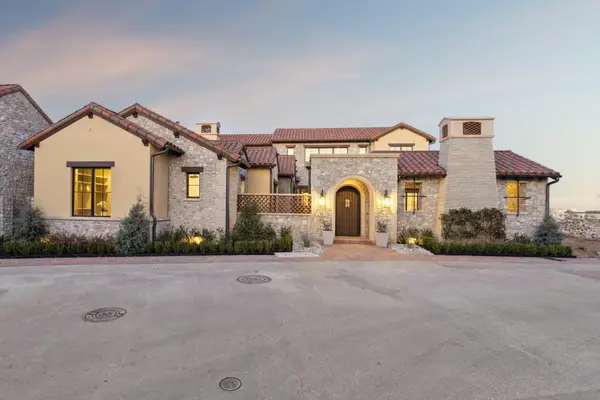 $3,696,050Active5 beds 6 baths5,098 sq. ft.
$3,696,050Active5 beds 6 baths5,098 sq. ft.12 Cardona Drive, Westlake, TX 76262
MLS# 21019779Listed by: COMPASS RE TEXAS, LLC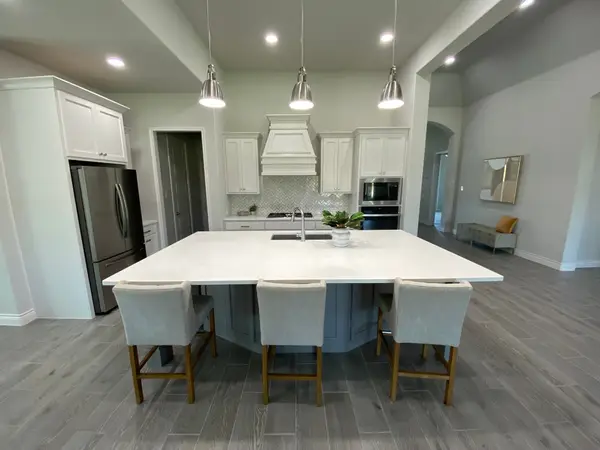 $789,000Active4 beds 4 baths3,327 sq. ft.
$789,000Active4 beds 4 baths3,327 sq. ft.1008 Myers Park Trail, Roanoke, TX 76262
MLS# 21018899Listed by: COLDWELL BANKER REALTY

