125 Palm Lane, Roanoke, TX 76262
Local realty services provided by:Better Homes and Gardens Real Estate Senter, REALTORS(R)
Listed by:suki adhikari469-647-6113
Office:real broker, llc.
MLS#:20899082
Source:GDAR
Price summary
- Price:$550,000
- Price per sq. ft.:$247.86
About this home
Summit Plan 4-bedroom, 3-bathroom new construction home built by one of the best custom builders, known for their exceptional craftsmanship and attention to detail. With spacious living areas and more square footage than its neighboring homes, this residence offers plenty of room for families or those seeking extra space to entertain. Backed by a comprehensive 10-2 builder's warranty, you’ll enjoy lasting quality and peace of mind. Located in the highly acclaimed Northwest Independent School District (NISD) and just minutes from Trophy Club, this home provides the perfect blend of convenience and luxury. Enjoy easy access to parks, scenic trails, and top-tier recreational facilities, including a state-of-the-art recreation center and a community swimming pool. Roanoke’s vibrant dining scene, featuring over 60 restaurants and year-round community events, makes this location even more desirable. Plus, with no HOA, you’ll have greater flexibility and freedom. Set for February completion, this home is a rare opportunity to own a beautifully crafted property in a thriving community. Ask about the special rate incentives today!
Contact an agent
Home facts
- Year built:2026
- Listing ID #:20899082
- Added:176 day(s) ago
- Updated:October 03, 2025 at 11:43 AM
Rooms and interior
- Bedrooms:4
- Total bathrooms:3
- Full bathrooms:3
- Living area:2,219 sq. ft.
Structure and exterior
- Year built:2026
- Building area:2,219 sq. ft.
- Lot area:0.11 Acres
Schools
- High school:Byron Nelson
- Middle school:Wilson
- Elementary school:Roanoke
Finances and disclosures
- Price:$550,000
- Price per sq. ft.:$247.86
- Tax amount:$1,373
New listings near 125 Palm Lane
- New
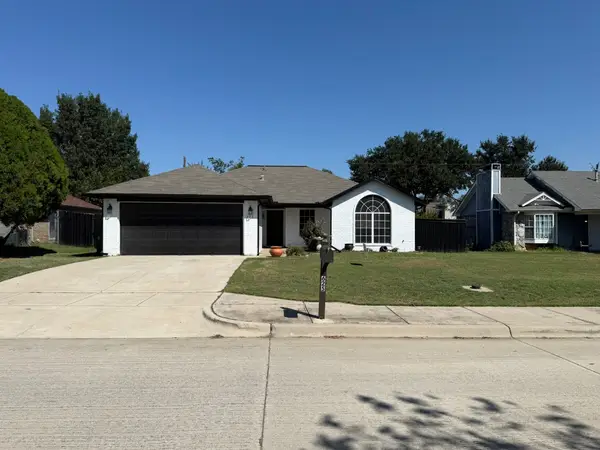 $445,000Active3 beds 2 baths1,290 sq. ft.
$445,000Active3 beds 2 baths1,290 sq. ft.625 Main Street, Roanoke, TX 76262
MLS# 21076364Listed by: BEEM REALTY, LLC - Open Sat, 12am to 2pmNew
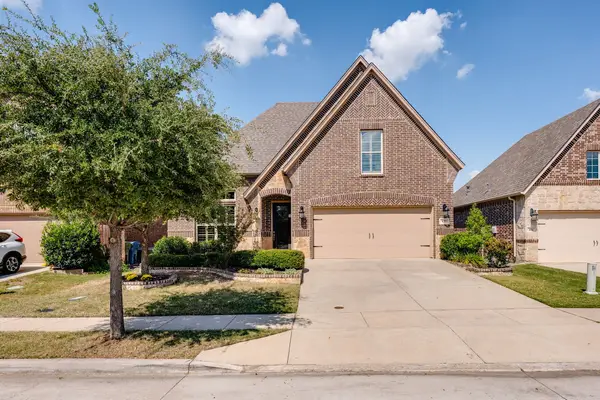 $595,000Active4 beds 3 baths2,644 sq. ft.
$595,000Active4 beds 3 baths2,644 sq. ft.437 Middleton Drive, Roanoke, TX 76262
MLS# 21065326Listed by: CENTURY 21 JUDGE FITE CO. - Open Sun, 2 to 4pmNew
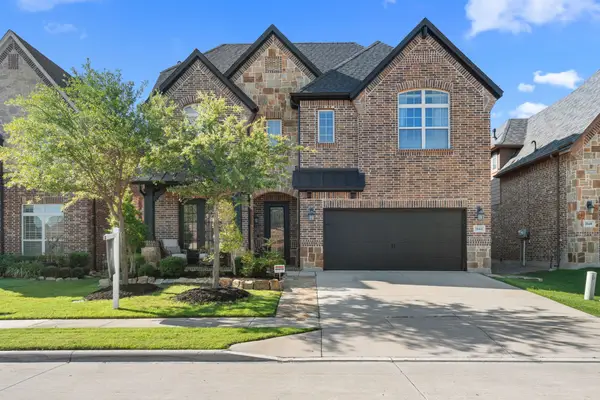 $719,000Active4 beds 5 baths3,714 sq. ft.
$719,000Active4 beds 5 baths3,714 sq. ft.1844 Halifax Street, Roanoke, TX 76262
MLS# 21073444Listed by: REAL BROKER, LLC - New
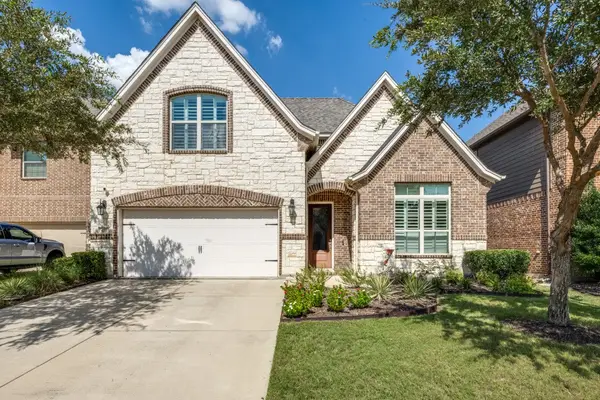 $630,000Active4 beds 3 baths2,730 sq. ft.
$630,000Active4 beds 3 baths2,730 sq. ft.417 Middleton Drive, Roanoke, TX 76262
MLS# 21071087Listed by: C21 FINE HOMES JUDGE FITE - New
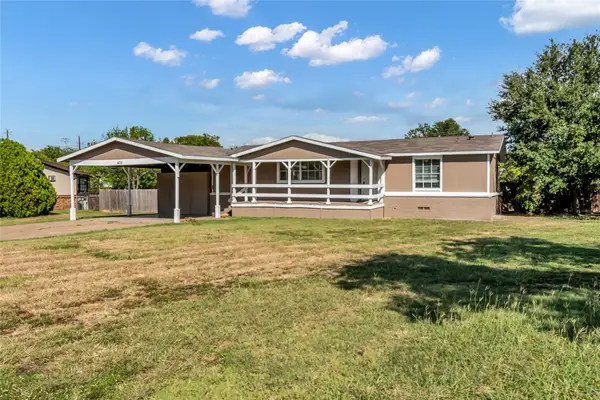 $274,000Active3 beds 2 baths1,364 sq. ft.
$274,000Active3 beds 2 baths1,364 sq. ft.405 Ashley Lane, Roanoke, TX 76262
MLS# 21071749Listed by: DAF PROPERTY GROUP INC - New
 $750,000Active3 beds 3 baths3,534 sq. ft.
$750,000Active3 beds 3 baths3,534 sq. ft.1317 Highpoint Way, Roanoke, TX 76262
MLS# 21067940Listed by: DAPHNE REAL ESTATE LLC - New
 $429,000Active4 beds 3 baths2,530 sq. ft.
$429,000Active4 beds 3 baths2,530 sq. ft.424 Indian Trail Road, Roanoke, TX 76262
MLS# 21069183Listed by: DFW REALTY GROUP - Open Sun, 1 to 3pmNew
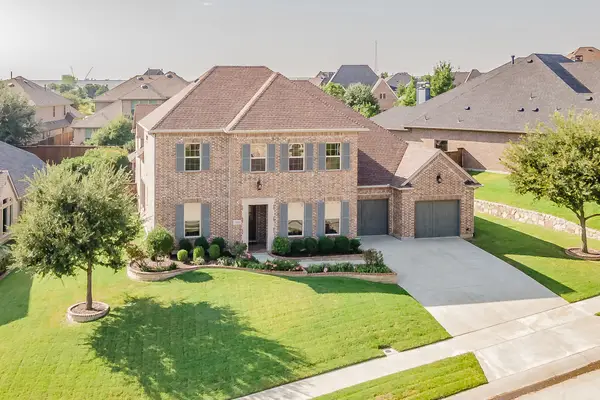 $899,000Active4 beds 5 baths3,946 sq. ft.
$899,000Active4 beds 5 baths3,946 sq. ft.1008 Broadmoor Way, Roanoke, TX 76262
MLS# 21064035Listed by: COLDWELL BANKER APEX, REALTORS - Open Sat, 12 to 2pm
 $675,000Active5 beds 4 baths2,850 sq. ft.
$675,000Active5 beds 4 baths2,850 sq. ft.1729 Halifax Street, Roanoke, TX 76262
MLS# 21061244Listed by: KELLER WILLIAMS REALTY  $829,900Active4 beds 4 baths3,186 sq. ft.
$829,900Active4 beds 4 baths3,186 sq. ft.1117 Broadmoor Way, Roanoke, TX 76262
MLS# 21053231Listed by: BHHS PREMIER PROPERTIES
