201 Morningside Drive, Roanoke, TX 76262
Local realty services provided by:Better Homes and Gardens Real Estate The Bell Group
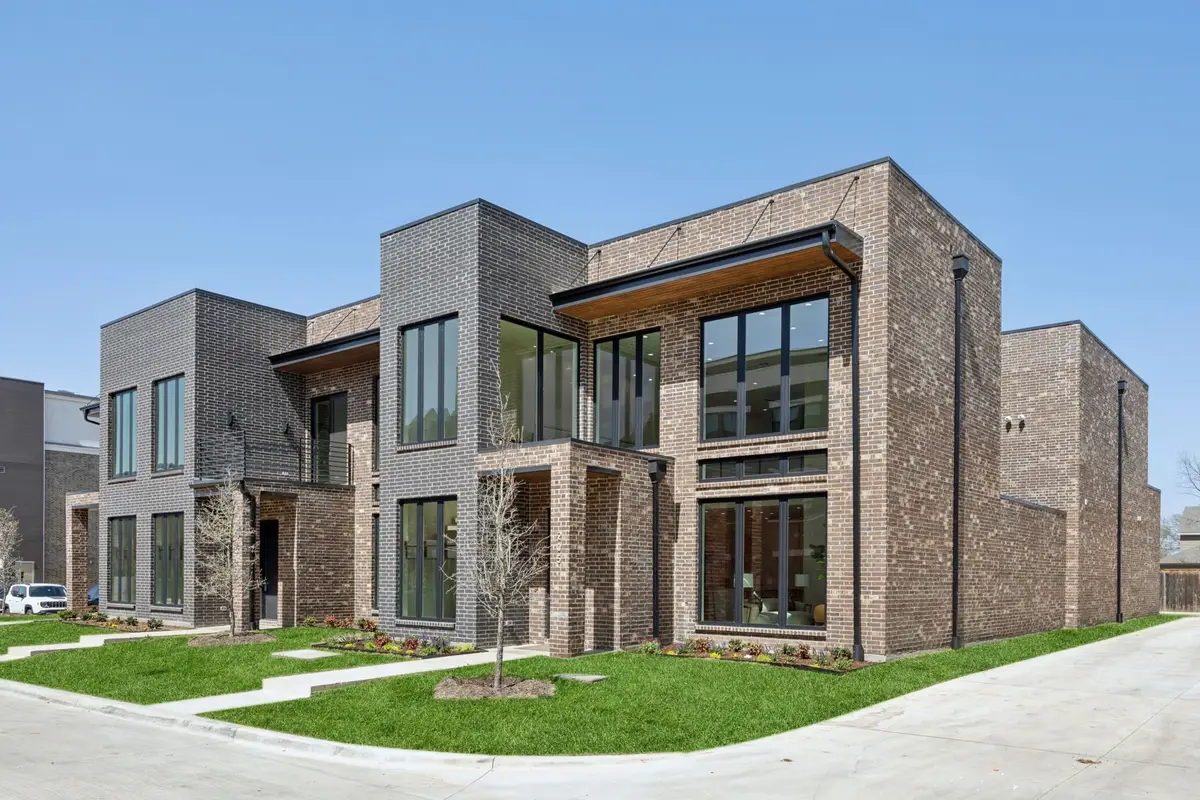
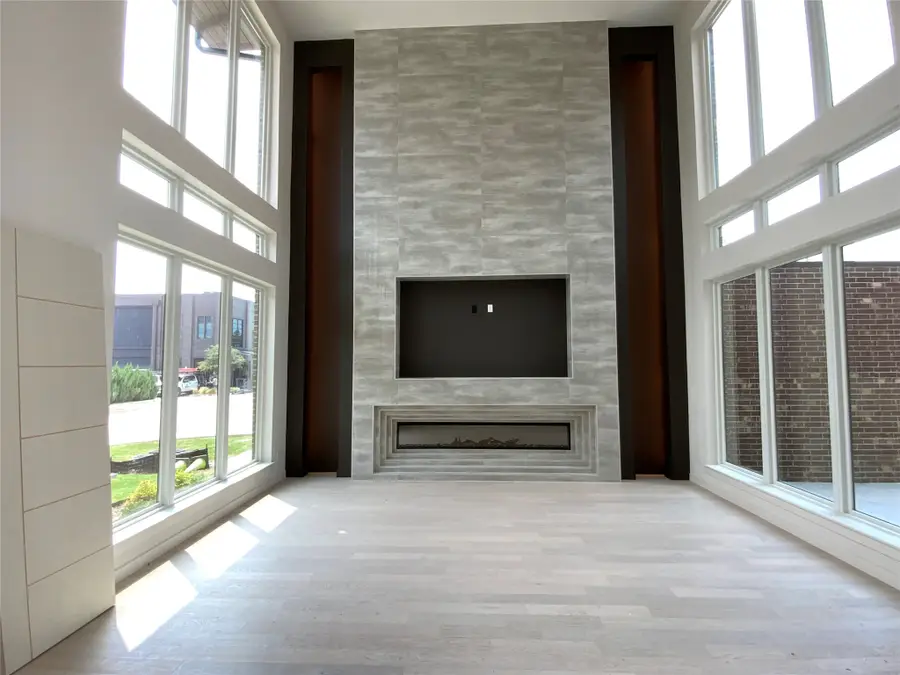
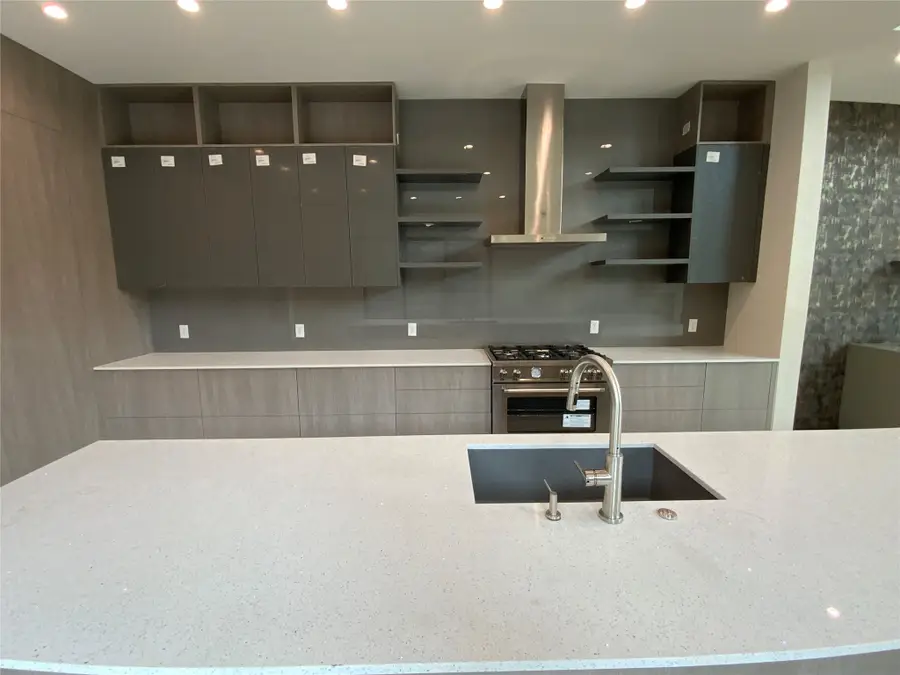
Listed by:jill price817-229-2471
Office:compass re texas, llc.
MLS#:20959873
Source:GDAR
Price summary
- Price:$1,370,000
- Price per sq. ft.:$378.14
- Monthly HOA dues:$400
About this home
Feel like you're living in NYC or LA in this sleek, modern townhome bursting with style and sophistication. Perfectly positioned in the heart of booming Downtown Roanoke, this rare corner unit is drenched in natural light thanks to walls of windows and soaring ceilings, creating a bright, open feel throughout.
Designer touches abound—from the show-stopping two-story fireplace to statement chandeliers and an upscale bar with wine and beverage fridge. The open-concept kitchen seamlessly connects to a private courtyard via oversized sliding doors—perfect for entertaining or unwinding in style.
The first-floor primary suite offers a spa-like retreat with a luxurious bath and oversized walk-in closet. Upstairs, you'll find two additional bedrooms, a 2 full baths, half bath and a private balcony—ideal for guests or work-from-home flexibility. The oversized 2.5-car garage provides extra space for storage, a golf cart, or hobby area.
This home is also elevator-ready, offering the option to easily add one for convenience and future accessibility.
Enjoy a true lock-and-leave lifestyle with HOA-maintained exterior and front yard. Just steps to Roanoke’s top-rated restaurants, boutique shops, and the Rec Center. Quick access to Hwy 114, Southlake Town Square, and DFW Airport makes commuting a breeze.
A rare gem that blends urban energy with small-town charm—don’t miss this one-of-a-kind opportunity.
Contact an agent
Home facts
- Year built:2023
- Listing Id #:20959873
- Added:368 day(s) ago
- Updated:August 09, 2025 at 11:40 AM
Rooms and interior
- Bedrooms:3
- Total bathrooms:5
- Full bathrooms:3
- Half bathrooms:2
- Living area:3,623 sq. ft.
Heating and cooling
- Cooling:Ceiling Fans, Central Air
- Heating:Central
Structure and exterior
- Year built:2023
- Building area:3,623 sq. ft.
- Lot area:0.13 Acres
Schools
- High school:Byron Nelson
- Middle school:Medlin
- Elementary school:Roanoke
Finances and disclosures
- Price:$1,370,000
- Price per sq. ft.:$378.14
- Tax amount:$7,469
New listings near 201 Morningside Drive
- New
 $469,000Active3 beds 3 baths2,773 sq. ft.
$469,000Active3 beds 3 baths2,773 sq. ft.212 Cortland Circle, Roanoke, TX 76262
MLS# 21021457Listed by: TEAM FREEDOM REAL ESTATE - New
 $589,000Active0.19 Acres
$589,000Active0.19 Acres20 Cardona Drive, Westlake, TX 76262
MLS# 21029659Listed by: SYNERGY REALTY - Open Sun, 1 to 3pmNew
 $409,000Active4 beds 2 baths1,921 sq. ft.
$409,000Active4 beds 2 baths1,921 sq. ft.220 Benton Drive, Roanoke, TX 76262
MLS# 20999966Listed by: JPAR GRAPEVINE EAST - New
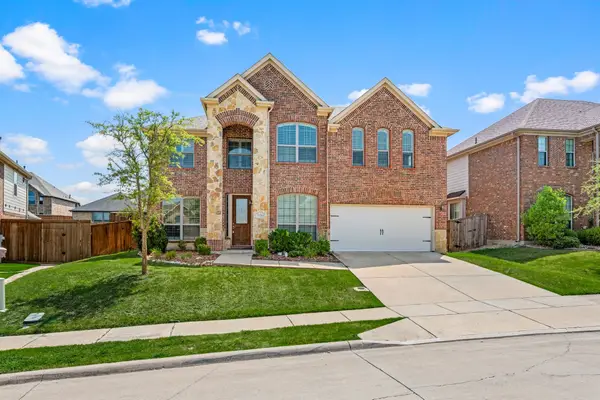 $525,000Active4 beds 3 baths2,947 sq. ft.
$525,000Active4 beds 3 baths2,947 sq. ft.1104 Bentley Drive, Roanoke, TX 76262
MLS# 21025093Listed by: CENTURY 21 MIKE BOWMAN, INC. - New
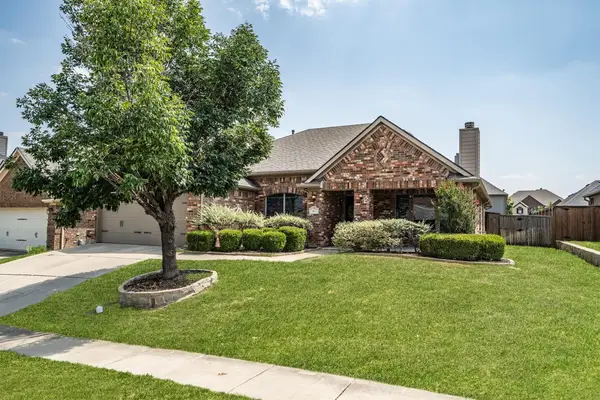 $450,000Active4 beds 2 baths2,067 sq. ft.
$450,000Active4 beds 2 baths2,067 sq. ft.427 Brighton Street, Roanoke, TX 76262
MLS# 21016044Listed by: MAGNOLIA REALTY  $547,700Active4 beds 3 baths3,017 sq. ft.
$547,700Active4 beds 3 baths3,017 sq. ft.1003 Brighton Street, Roanoke, TX 76262
MLS# 21016029Listed by: COLDWELL BANKER REALTY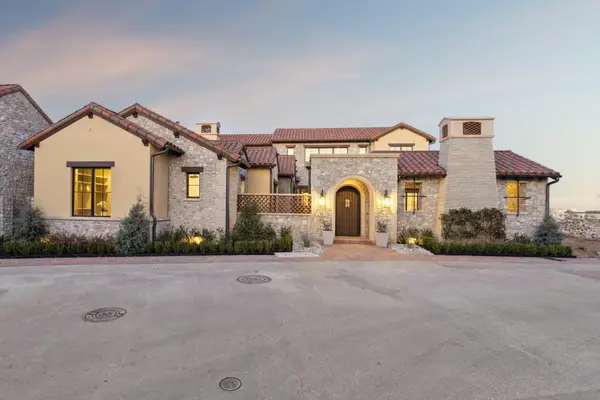 $3,696,050Active5 beds 6 baths5,098 sq. ft.
$3,696,050Active5 beds 6 baths5,098 sq. ft.12 Cardona Drive, Westlake, TX 76262
MLS# 21019779Listed by: COMPASS RE TEXAS, LLC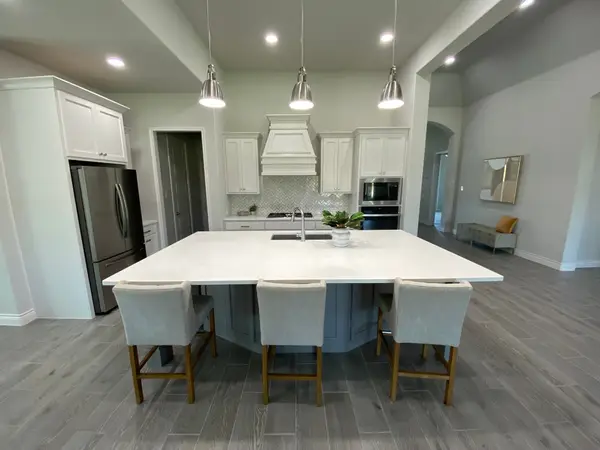 $789,000Active4 beds 4 baths3,327 sq. ft.
$789,000Active4 beds 4 baths3,327 sq. ft.1008 Myers Park Trail, Roanoke, TX 76262
MLS# 21018899Listed by: COLDWELL BANKER REALTY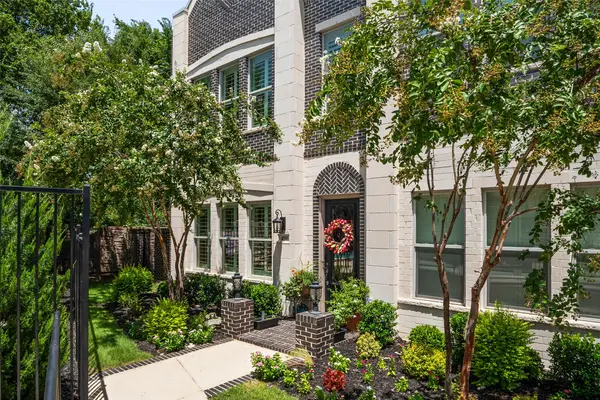 $640,000Active3 beds 3 baths1,631 sq. ft.
$640,000Active3 beds 3 baths1,631 sq. ft.400 Crockett Circle, Roanoke, TX 76262
MLS# 21006634Listed by: KELLER WILLIAMS REALTY $695,000Active4 beds 4 baths2,461 sq. ft.
$695,000Active4 beds 4 baths2,461 sq. ft.209 Pecan Street, Roanoke, TX 76262
MLS# 21006952Listed by: SIGNATURE REALTY

