211 Morningside Drive, Roanoke, TX 76262
Local realty services provided by:Better Homes and Gardens Real Estate Rhodes Realty
Listed by:jill price817-229-2471
Office:compass re texas, llc.
MLS#:21010165
Source:GDAR
Price summary
- Price:$1,370,000
- Price per sq. ft.:$378.14
- Monthly HOA dues:$400
About this home
Live like you're in NYC or LA—right in the heart of Downtown Roanoke. This rare corner unit townhome exudes modern sophistication, style, and smart design. Soaring ceilings and walls of windows flood the space with natural light, creating a bright, open atmosphere that’s unmatched.
Designer details are everywhere—from the dramatic two-story fireplace and statement chandeliers to the sleek bar area with a wine and beverage fridge. The open-concept kitchen flows effortlessly into a private courtyard through oversized sliding glass doors, perfect for entertaining or relaxing in your own outdoor escape.
The first-floor primary suite offers a spa-inspired retreat with a luxe bath and oversized walk-in closet. Upstairs, two additional bedrooms, two full baths, half bath and a private balcony provide plenty of space for guests, a home office, or both.
This oversized corner unit also features a 2.5-car garage with extra room for a golf cart, storage, or hobby space, and it’s elevator-ready for future accessibility. Enjoy a true lock-and-leave lifestyle with HOA-maintained exterior and front yard.
Just steps from Roanoke’s top-rated restaurants, charming boutiques, and Rec Center—and minutes to Hwy 114, Southlake Town Square, and DFW Airport—this one-of-a-kind townhome perfectly blends urban edge with small-town charm. Photos are from a similar, previously completed unit to demonstrate potential finish-out and design features. Finishes may differ in current unit.
Contact an agent
Home facts
- Year built:2025
- Listing ID #:21010165
- Added:492 day(s) ago
- Updated:October 03, 2025 at 11:43 AM
Rooms and interior
- Bedrooms:3
- Total bathrooms:5
- Full bathrooms:3
- Half bathrooms:2
- Living area:3,623 sq. ft.
Structure and exterior
- Year built:2025
- Building area:3,623 sq. ft.
- Lot area:0.13 Acres
Schools
- High school:Byron Nelson
- Middle school:Medlin
- Elementary school:Roanoke
Finances and disclosures
- Price:$1,370,000
- Price per sq. ft.:$378.14
- Tax amount:$6,755
New listings near 211 Morningside Drive
- New
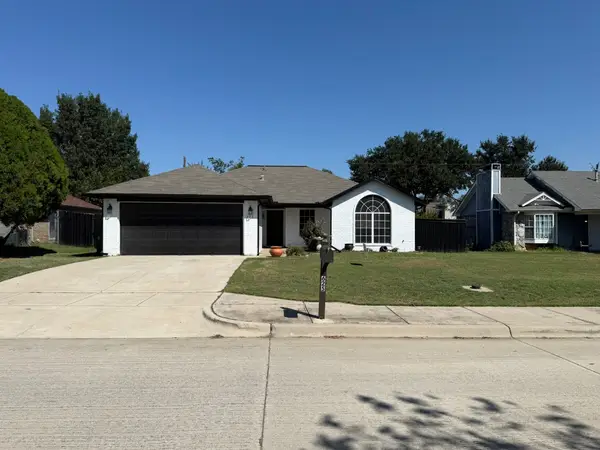 $445,000Active3 beds 2 baths1,290 sq. ft.
$445,000Active3 beds 2 baths1,290 sq. ft.625 Main Street, Roanoke, TX 76262
MLS# 21076364Listed by: BEEM REALTY, LLC - Open Sat, 12am to 2pmNew
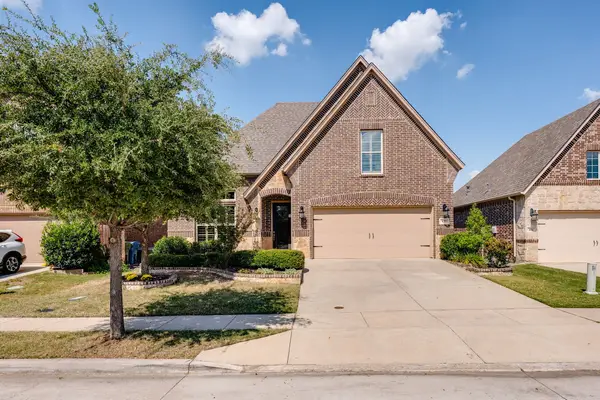 $595,000Active4 beds 3 baths2,644 sq. ft.
$595,000Active4 beds 3 baths2,644 sq. ft.437 Middleton Drive, Roanoke, TX 76262
MLS# 21065326Listed by: CENTURY 21 JUDGE FITE CO. - Open Sun, 2 to 4pmNew
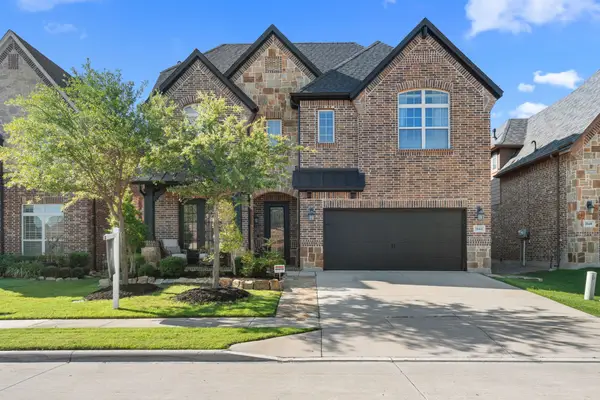 $719,000Active4 beds 5 baths3,714 sq. ft.
$719,000Active4 beds 5 baths3,714 sq. ft.1844 Halifax Street, Roanoke, TX 76262
MLS# 21073444Listed by: REAL BROKER, LLC - New
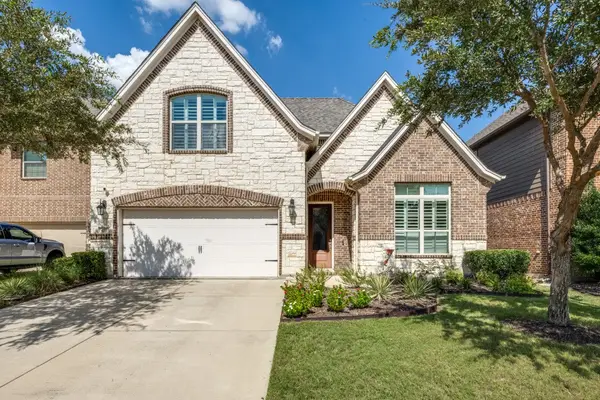 $630,000Active4 beds 3 baths2,730 sq. ft.
$630,000Active4 beds 3 baths2,730 sq. ft.417 Middleton Drive, Roanoke, TX 76262
MLS# 21071087Listed by: C21 FINE HOMES JUDGE FITE - New
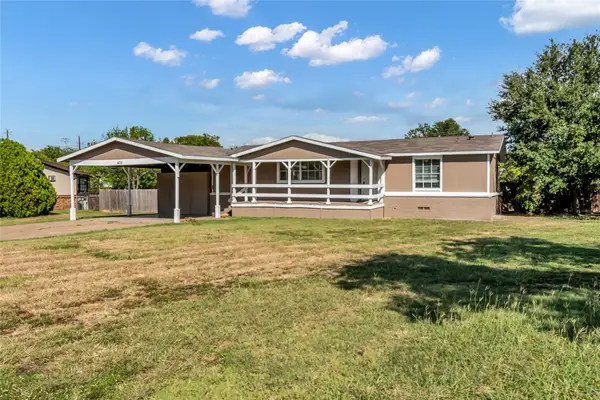 $274,000Active3 beds 2 baths1,364 sq. ft.
$274,000Active3 beds 2 baths1,364 sq. ft.405 Ashley Lane, Roanoke, TX 76262
MLS# 21071749Listed by: DAF PROPERTY GROUP INC - New
 $750,000Active3 beds 3 baths3,534 sq. ft.
$750,000Active3 beds 3 baths3,534 sq. ft.1317 Highpoint Way, Roanoke, TX 76262
MLS# 21067940Listed by: DAPHNE REAL ESTATE LLC - New
 $429,000Active4 beds 3 baths2,530 sq. ft.
$429,000Active4 beds 3 baths2,530 sq. ft.424 Indian Trail Road, Roanoke, TX 76262
MLS# 21069183Listed by: DFW REALTY GROUP - Open Sun, 1 to 3pmNew
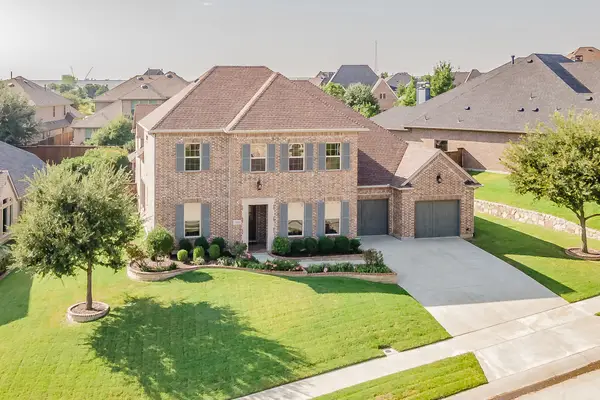 $899,000Active4 beds 5 baths3,946 sq. ft.
$899,000Active4 beds 5 baths3,946 sq. ft.1008 Broadmoor Way, Roanoke, TX 76262
MLS# 21064035Listed by: COLDWELL BANKER APEX, REALTORS - Open Sat, 12 to 2pm
 $675,000Active5 beds 4 baths2,850 sq. ft.
$675,000Active5 beds 4 baths2,850 sq. ft.1729 Halifax Street, Roanoke, TX 76262
MLS# 21061244Listed by: KELLER WILLIAMS REALTY  $829,900Active4 beds 4 baths3,186 sq. ft.
$829,900Active4 beds 4 baths3,186 sq. ft.1117 Broadmoor Way, Roanoke, TX 76262
MLS# 21053231Listed by: BHHS PREMIER PROPERTIES
