4121 Dellman Drive, Roanoke, TX 76262
Local realty services provided by:Better Homes and Gardens Real Estate Senter, REALTORS(R)
Listed by:charles honeycutt972-509-7100
Office:seeto realty
MLS#:21037479
Source:GDAR
Price summary
- Price:$559,000
- Price per sq. ft.:$167.32
- Monthly HOA dues:$50.42
About this home
Discover elegance at 4121 Dellman Drive, a magnificent 5-bedroom, 4-bathroom sanctuary in the heart of Roanoke’s coveted Chadwick Farms. Spanning 3,341 square feet, this 2008-built masterpiece blends timeless sophistication with modern comfort, featuring soaring vaulted ceilings, an open-concept living area, granite countertops in kitchen and all bathrooms, plus a sleek gas fireplace that invites cozy evenings or lively gatherings. The chef’s kitchen boasts gleaming, stainless steel appliances, a breakfast bar, and a spacious corner pantry perfect for culinary enthusiasts. Unwind in the large primary suite, complete with a spa-like ensuite offering dual vanities, a jetted soaking tub, a frameless shower, and a sprawling walk-in closet. Upstairs, a versatile bonus room awaits as your home office, media hub, or playroom, catering to every lifestyle. Step outside to a serene backyard retreat with a covered patio that creates an idyllic setting for alfresco dining or quiet relaxation. Located in the highly acclaimed Northwest ISD and just minutes from Grapevine Lake, downtown Roanoke’s vibrant dining and entertainment—known as the “Unique Dining Capital of Texas”—and major highways like I-35W and I-114, this property perfectly balances suburban tranquility with urban convenience. Don’t miss your opportunity to own a spacious, move-in-ready gem in one of Texas’s most sought-after communities. Schedule your private tour today and experience the lifestyle you’ve been dreaming of!
Contact an agent
Home facts
- Year built:2008
- Listing ID #:21037479
- Added:46 day(s) ago
- Updated:October 07, 2025 at 07:27 AM
Rooms and interior
- Bedrooms:5
- Total bathrooms:4
- Full bathrooms:4
- Living area:3,341 sq. ft.
Heating and cooling
- Cooling:Ceiling Fans, Central Air, Electric
- Heating:Central, Electric
Structure and exterior
- Roof:Composition
- Year built:2008
- Building area:3,341 sq. ft.
- Lot area:0.18 Acres
Schools
- High school:Byron Nelson
- Middle school:John M Tidwell
- Elementary school:Wayne A Cox
Finances and disclosures
- Price:$559,000
- Price per sq. ft.:$167.32
- Tax amount:$7,212
New listings near 4121 Dellman Drive
- Open Sat, 2 to 4pmNew
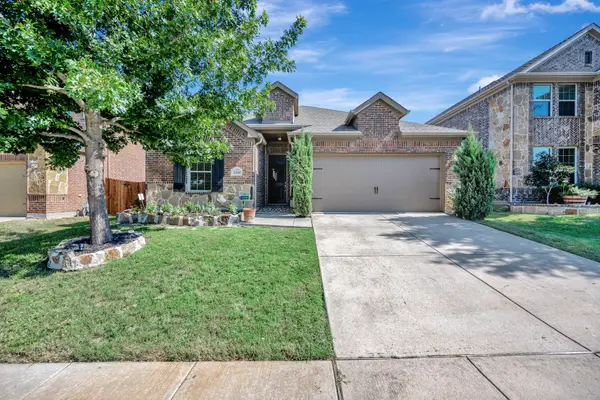 $435,000Active3 beds 2 baths1,893 sq. ft.
$435,000Active3 beds 2 baths1,893 sq. ft.1395 Sandhurst Drive, Roanoke, TX 76262
MLS# 21077735Listed by: WES WALSER REALTY - New
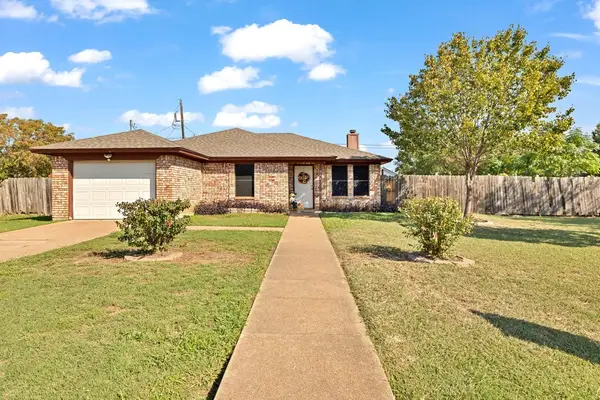 $310,000Active3 beds 2 baths1,198 sq. ft.
$310,000Active3 beds 2 baths1,198 sq. ft.328 Branson Road, Roanoke, TX 76262
MLS# 21076250Listed by: DFW LEGACY GROUP - New
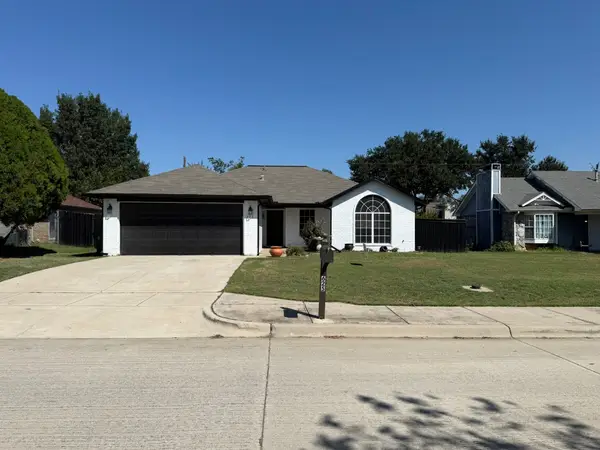 $445,000Active3 beds 2 baths1,290 sq. ft.
$445,000Active3 beds 2 baths1,290 sq. ft.625 Main Street, Roanoke, TX 76262
MLS# 21076364Listed by: BEEM REALTY, LLC - New
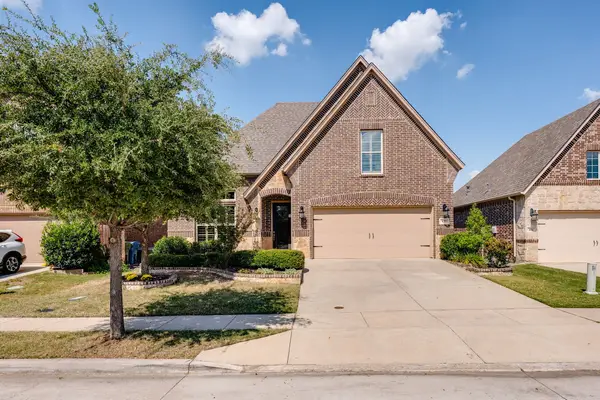 $595,000Active4 beds 3 baths2,644 sq. ft.
$595,000Active4 beds 3 baths2,644 sq. ft.437 Middleton Drive, Roanoke, TX 76262
MLS# 21065326Listed by: CENTURY 21 JUDGE FITE CO. - New
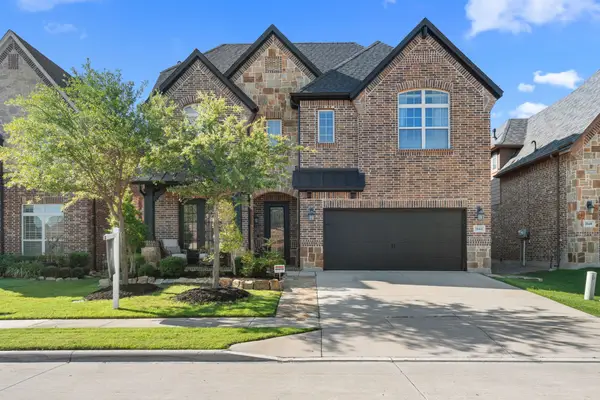 $719,000Active4 beds 5 baths3,714 sq. ft.
$719,000Active4 beds 5 baths3,714 sq. ft.1844 Halifax Street, Roanoke, TX 76262
MLS# 21073444Listed by: REAL BROKER, LLC - New
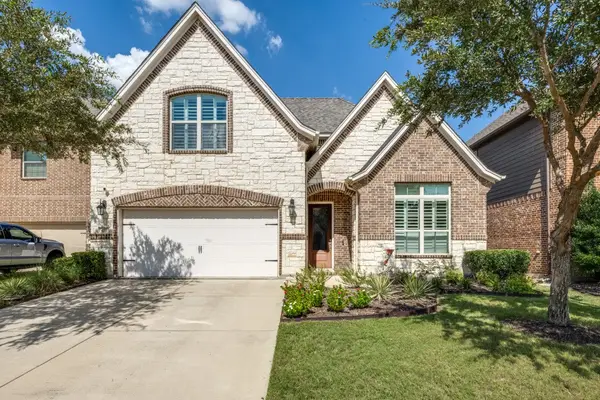 $630,000Active4 beds 3 baths2,730 sq. ft.
$630,000Active4 beds 3 baths2,730 sq. ft.417 Middleton Drive, Roanoke, TX 76262
MLS# 21071087Listed by: C21 FINE HOMES JUDGE FITE - New
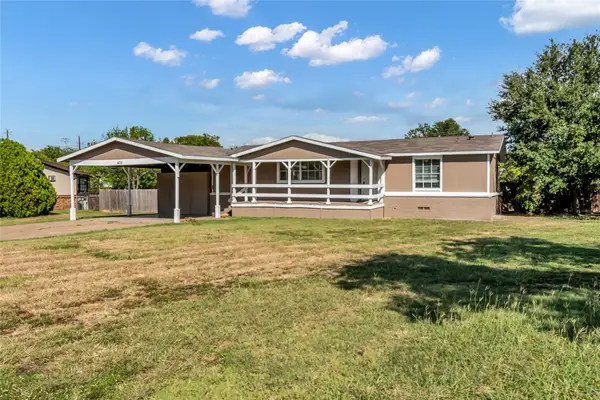 $274,000Active3 beds 2 baths1,364 sq. ft.
$274,000Active3 beds 2 baths1,364 sq. ft.405 Ashley Lane, Roanoke, TX 76262
MLS# 21071749Listed by: DAF PROPERTY GROUP INC - New
 $750,000Active3 beds 3 baths3,534 sq. ft.
$750,000Active3 beds 3 baths3,534 sq. ft.1317 Highpoint Way, Roanoke, TX 76262
MLS# 21067940Listed by: DAPHNE REAL ESTATE LLC 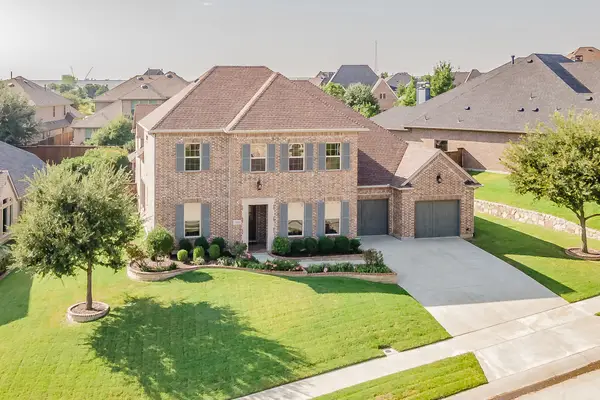 $899,000Active4 beds 5 baths3,946 sq. ft.
$899,000Active4 beds 5 baths3,946 sq. ft.1008 Broadmoor Way, Roanoke, TX 76262
MLS# 21064035Listed by: COLDWELL BANKER APEX, REALTORS $675,000Active5 beds 4 baths2,850 sq. ft.
$675,000Active5 beds 4 baths2,850 sq. ft.1729 Halifax Street, Roanoke, TX 76262
MLS# 21061244Listed by: KELLER WILLIAMS REALTY
