420 Aylesbury Drive, Roanoke, TX 76262
Local realty services provided by:Better Homes and Gardens Real Estate Winans
Listed by:jay crane817-939-7448
Office:keller williams realty
MLS#:20975452
Source:GDAR
Price summary
- Price:$734,900
- Price per sq. ft.:$145.81
- Monthly HOA dues:$47.33
About this home
2-1 Rate Buydown Program Available - Contact agent for details! - Wow! This exceptional 5,040 sq ft residence at 420 Aylesbury Dr in Roanoke's Briarwyck Estates offers unmatched value. Priced competitively per square foot on an oversized 0.32-acre interior lot, it delivers space and luxury. Perfect for evolving family needs, it features two primary suites – one on the main level and another upstairs – providing private, comfortable retreats while maintaining connection.
The expansive layout includes a main level with an inviting family room, formal living area, and a private office. The chef's kitchen is a culinary dream with granite countertops, a gas cooktop, an oversized island, and both a walk-in and butler's pantry. Upstairs, discover a game room, media room, and an additional bonus space for studying or unwinding. This design ensures ample communal spaces and private zones for every pursuit.
This home is as reliable as it is spacious, with recent upgrades that speak volumes. Enjoy peace of mind with a 1-year-old roof and two recently replaced HVAC units, ensuring year-round comfort. Long, relaxing showers are always an option thanks to dual gas water heaters. The nearly one-third acre lot, one of Briarwyck's largest interior lots, offers ample outdoor space. A 3-car garage provides abundant room for vehicles and storage. The covered patio offers tranquil, elevated views over the generous backyard, a blank canvas for a future pool or garden.
Located in Roanoke's coveted Briarwyck Estates, this multi-generational property offers a lifestyle tailored to families, entertainers, and savvy buyers. Enjoy proximity to top-rated Northwest ISD schools, diverse shopping, and renowned downtown Roanoke dining. Experience the incredible space, thoughtful upgrades, and undeniable value this home provides.
Contact an agent
Home facts
- Year built:2011
- Listing ID #:20975452
- Added:102 day(s) ago
- Updated:October 03, 2025 at 11:43 AM
Rooms and interior
- Bedrooms:5
- Total bathrooms:5
- Full bathrooms:4
- Half bathrooms:1
- Living area:5,040 sq. ft.
Heating and cooling
- Cooling:Attic Fan, Ceiling Fans, Central Air, Electric
- Heating:Central, Natural Gas
Structure and exterior
- Roof:Composition
- Year built:2011
- Building area:5,040 sq. ft.
- Lot area:0.32 Acres
Schools
- High school:Byron Nelson
- Middle school:Medlin
- Elementary school:Roanoke
Finances and disclosures
- Price:$734,900
- Price per sq. ft.:$145.81
- Tax amount:$11,539
New listings near 420 Aylesbury Drive
- New
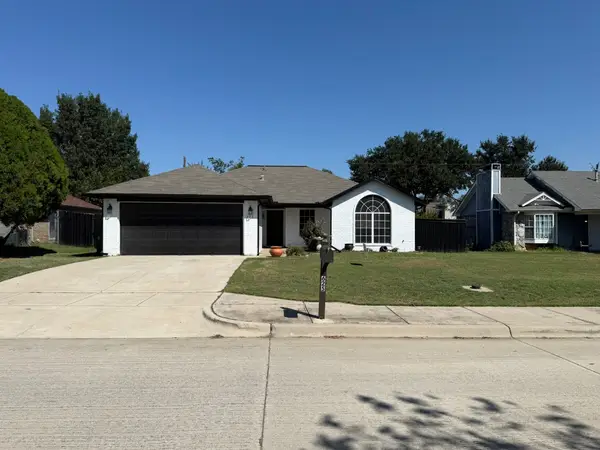 $445,000Active3 beds 2 baths1,290 sq. ft.
$445,000Active3 beds 2 baths1,290 sq. ft.625 Main Street, Roanoke, TX 76262
MLS# 21076364Listed by: BEEM REALTY, LLC - Open Sat, 12am to 2pmNew
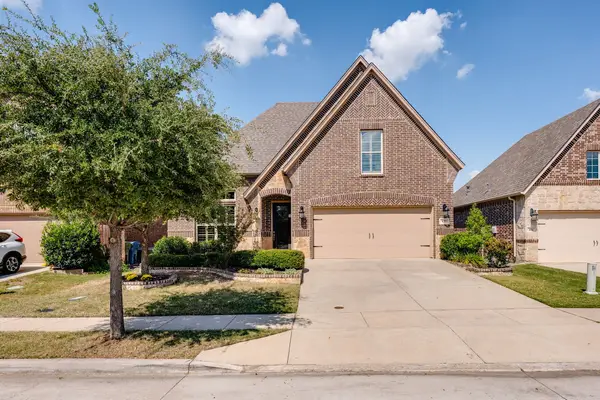 $595,000Active4 beds 3 baths2,644 sq. ft.
$595,000Active4 beds 3 baths2,644 sq. ft.437 Middleton Drive, Roanoke, TX 76262
MLS# 21065326Listed by: CENTURY 21 JUDGE FITE CO. - Open Sun, 2 to 4pmNew
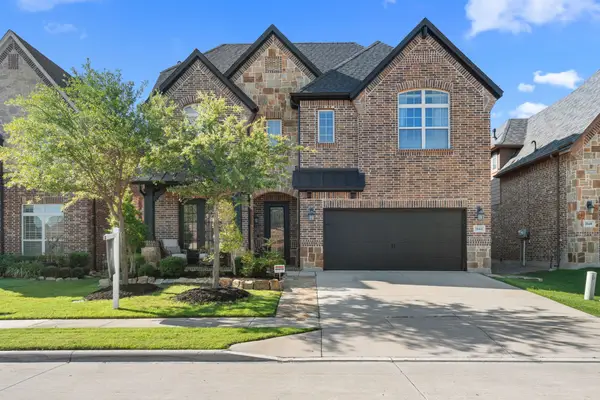 $719,000Active4 beds 5 baths3,714 sq. ft.
$719,000Active4 beds 5 baths3,714 sq. ft.1844 Halifax Street, Roanoke, TX 76262
MLS# 21073444Listed by: REAL BROKER, LLC - New
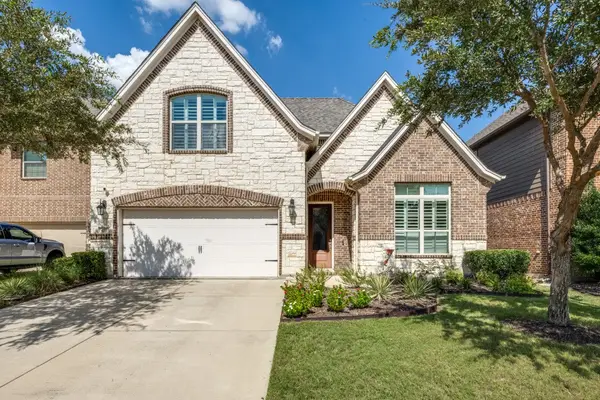 $630,000Active4 beds 3 baths2,730 sq. ft.
$630,000Active4 beds 3 baths2,730 sq. ft.417 Middleton Drive, Roanoke, TX 76262
MLS# 21071087Listed by: C21 FINE HOMES JUDGE FITE - New
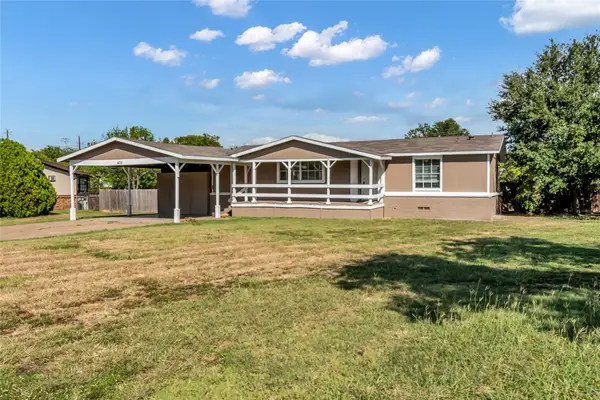 $274,000Active3 beds 2 baths1,364 sq. ft.
$274,000Active3 beds 2 baths1,364 sq. ft.405 Ashley Lane, Roanoke, TX 76262
MLS# 21071749Listed by: DAF PROPERTY GROUP INC - New
 $750,000Active3 beds 3 baths3,534 sq. ft.
$750,000Active3 beds 3 baths3,534 sq. ft.1317 Highpoint Way, Roanoke, TX 76262
MLS# 21067940Listed by: DAPHNE REAL ESTATE LLC - New
 $429,000Active4 beds 3 baths2,530 sq. ft.
$429,000Active4 beds 3 baths2,530 sq. ft.424 Indian Trail Road, Roanoke, TX 76262
MLS# 21069183Listed by: DFW REALTY GROUP - Open Sun, 1 to 3pmNew
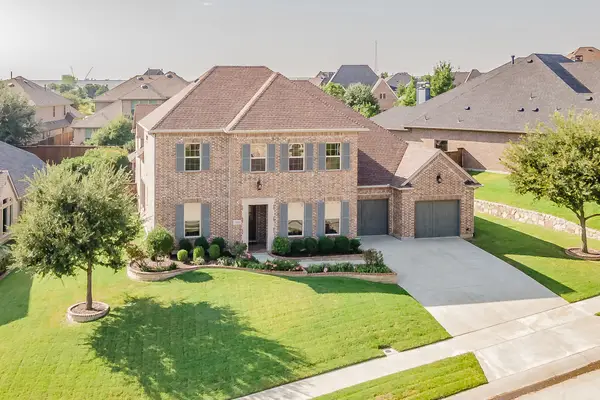 $899,000Active4 beds 5 baths3,946 sq. ft.
$899,000Active4 beds 5 baths3,946 sq. ft.1008 Broadmoor Way, Roanoke, TX 76262
MLS# 21064035Listed by: COLDWELL BANKER APEX, REALTORS - Open Sat, 12 to 2pm
 $675,000Active5 beds 4 baths2,850 sq. ft.
$675,000Active5 beds 4 baths2,850 sq. ft.1729 Halifax Street, Roanoke, TX 76262
MLS# 21061244Listed by: KELLER WILLIAMS REALTY  $829,900Active4 beds 4 baths3,186 sq. ft.
$829,900Active4 beds 4 baths3,186 sq. ft.1117 Broadmoor Way, Roanoke, TX 76262
MLS# 21053231Listed by: BHHS PREMIER PROPERTIES
