604 Carnaby Court, Roanoke, TX 76262
Local realty services provided by:Better Homes and Gardens Real Estate The Bell Group



Listed by:cyndi powell817-310-5200
Office:re/max trinity
MLS#:20929024
Source:GDAR
Price summary
- Price:$525,500
- Price per sq. ft.:$206.08
- Monthly HOA dues:$47.33
About this home
This....is....IT !!! The one you thought you would NEVER find.. Immaculate, 1-owner home in pristine, move-in condition + LOADED with extras! Cul-de-sac location. HUGE flagstone patio has covered AND open areas, blt-in gas grill, gas log firepit with seating area, high-top table, large hot tub stays. Single story with FABULOUS open floorplan. 3 bdrms PLUS study. Formal dining with handy Butler's Pantry area. Large den has gas-log fireplace is open to the kitchen and casual dining area plus has a FULL WALL OF WINDOWS looking out onto the spacious flagstone patio and yard. Extra tall fence recently installed affords privacy. Split bdrms, ALL have walk-in closets - (safe in the secondary bdrm closet will stay) primary bdrm has TWO walk-ins with out-of-season clothes racks! 8 ft doors. Island kitchen with gas cooktop, under-cabinet lighting, granite counters, walk-in pantry. Study with French doors. Utility has room for freezer. 20 ft deep garage for those larger vehicles. Quality blt by Meritage Homes, has spray foam insulation and Energy Star features. Community pool, 2 playgrounds, walking paths & MORE! Definitely too good to last you'll kick yourself if you miss this one! All measuremnts are approx - buyer to verify. Buyer to verify schools, taxes, etc.
Contact an agent
Home facts
- Year built:2012
- Listing Id #:20929024
- Added:94 day(s) ago
- Updated:August 09, 2025 at 07:12 AM
Rooms and interior
- Bedrooms:3
- Total bathrooms:3
- Full bathrooms:2
- Half bathrooms:1
- Living area:2,550 sq. ft.
Heating and cooling
- Cooling:Ceiling Fans, Central Air, Electric
- Heating:Central, Electric, Heat Pump
Structure and exterior
- Roof:Composition
- Year built:2012
- Building area:2,550 sq. ft.
- Lot area:0.21 Acres
Schools
- High school:Byron Nelson
- Middle school:Medlin
- Elementary school:Roanoke
Finances and disclosures
- Price:$525,500
- Price per sq. ft.:$206.08
- Tax amount:$7,898
New listings near 604 Carnaby Court
- New
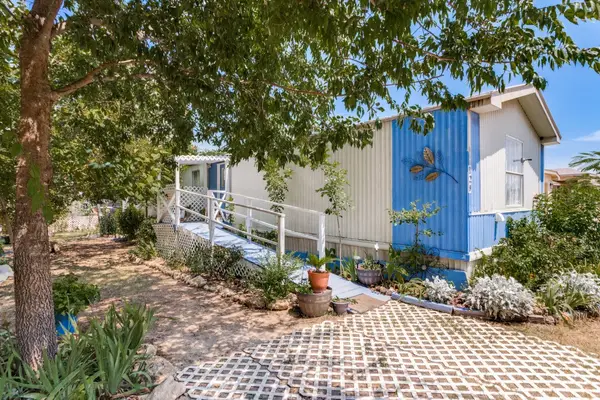 $195,000Active3 beds 2 baths1,216 sq. ft.
$195,000Active3 beds 2 baths1,216 sq. ft.129 Ivy Lane, Roanoke, TX 76262
MLS# 21033055Listed by: BEEM REALTY, LLC - New
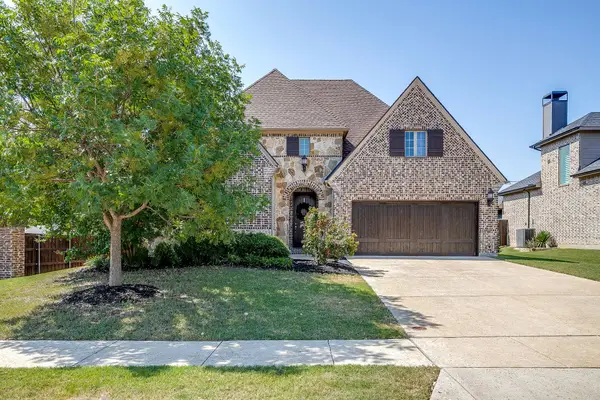 $605,000Active3 beds 3 baths2,607 sq. ft.
$605,000Active3 beds 3 baths2,607 sq. ft.939 Highpoint Way, Roanoke, TX 76262
MLS# 21025654Listed by: BRAY REAL ESTATE-FT WORTH - New
 $469,000Active3 beds 3 baths2,773 sq. ft.
$469,000Active3 beds 3 baths2,773 sq. ft.212 Cortland Circle, Roanoke, TX 76262
MLS# 21021457Listed by: TEAM FREEDOM REAL ESTATE - New
 $589,000Active0.19 Acres
$589,000Active0.19 Acres20 Cardona Drive, Westlake, TX 76262
MLS# 21029659Listed by: SYNERGY REALTY - New
 $409,000Active4 beds 2 baths1,921 sq. ft.
$409,000Active4 beds 2 baths1,921 sq. ft.220 Benton Drive, Roanoke, TX 76262
MLS# 20999966Listed by: JPAR GRAPEVINE EAST - New
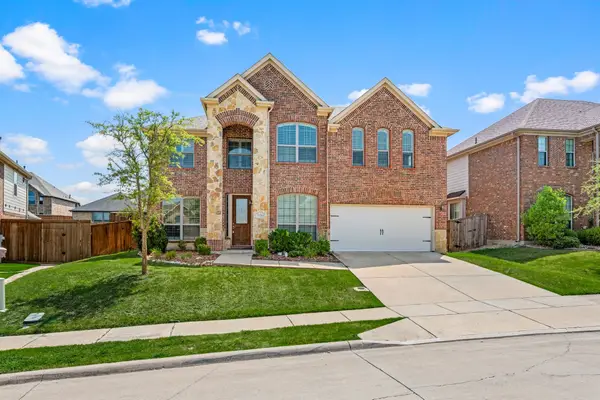 $525,000Active4 beds 3 baths2,947 sq. ft.
$525,000Active4 beds 3 baths2,947 sq. ft.1104 Bentley Drive, Roanoke, TX 76262
MLS# 21025093Listed by: CENTURY 21 MIKE BOWMAN, INC. 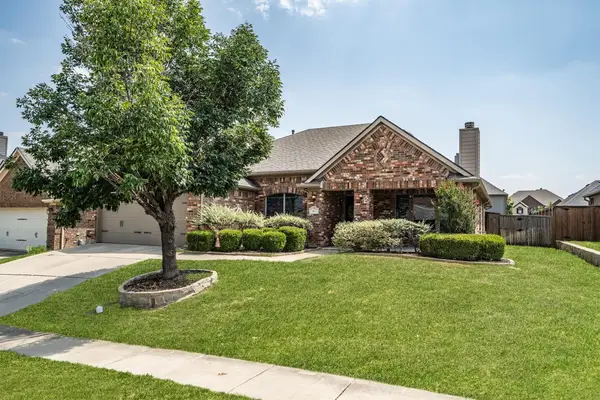 $450,000Active4 beds 2 baths2,067 sq. ft.
$450,000Active4 beds 2 baths2,067 sq. ft.427 Brighton Street, Roanoke, TX 76262
MLS# 21016044Listed by: MAGNOLIA REALTY $547,700Active4 beds 3 baths3,017 sq. ft.
$547,700Active4 beds 3 baths3,017 sq. ft.1003 Brighton Street, Roanoke, TX 76262
MLS# 21016029Listed by: COLDWELL BANKER REALTY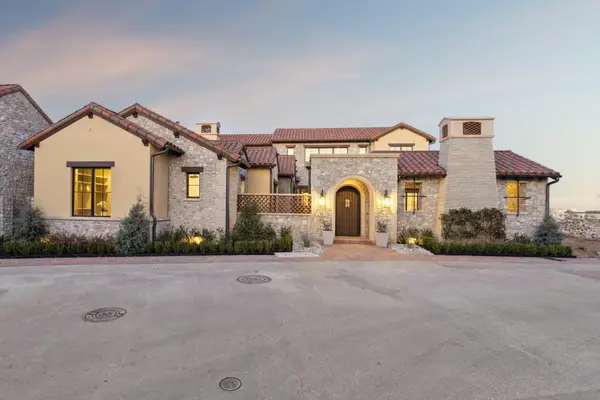 $3,696,050Active5 beds 6 baths5,098 sq. ft.
$3,696,050Active5 beds 6 baths5,098 sq. ft.12 Cardona Drive, Westlake, TX 76262
MLS# 21019779Listed by: COMPASS RE TEXAS, LLC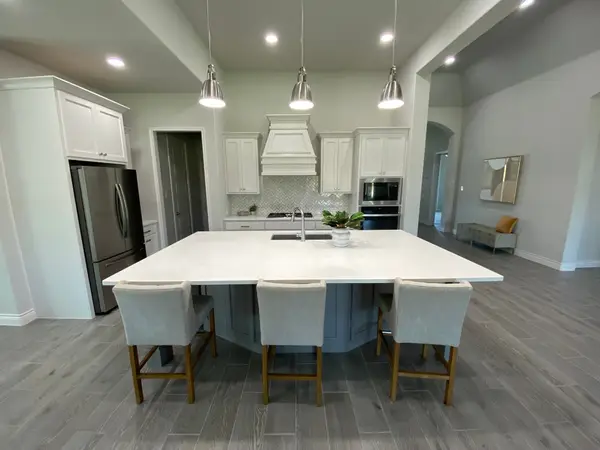 $789,000Active4 beds 4 baths3,327 sq. ft.
$789,000Active4 beds 4 baths3,327 sq. ft.1008 Myers Park Trail, Roanoke, TX 76262
MLS# 21018899Listed by: COLDWELL BANKER REALTY

