920 Highpoint Way, Roanoke, TX 76262
Local realty services provided by:Better Homes and Gardens Real Estate Lindsey Realty
Upcoming open houses
- Sat, Sep 2702:00 pm - 04:00 pm
Listed by:stephanie sinclair469-744-6715
Office:keller williams realty-fm
MLS#:21047726
Source:GDAR
Price summary
- Price:$750,000
- Price per sq. ft.:$237.27
- Monthly HOA dues:$110
About this home
Elegant Home in Fairway Ranch
Welcome to this beautifully upgraded home in the sought-after Fairway Ranch community of Roanoke, where luxury and comfort meet convenience. Upon entry, you’ll be greeted by a private study with crown molding and plantation shutters offering the perfect work-from-home space. You'll love entertaining in the soaring double-height dining room just off the spacious living room featuring rich hardwood floors, a dramatic floor-to-ceiling stone fireplace, and a wall of windows that flood the home with natural light.
The chef’s kitchen is ideal for everyday living and entertaining, complete with a large island, stainless steel appliances, gas cooktop, and recently updated microwave and dishwasher (2023). The serene primary suite offers a spa-inspired bath and custom closet system. 3 well-sized guest bedrooms are located on the main level, while upstairs a versatile flex-media room providing endless possibilities.
Additional highlights include an oversized tandem garage with epoxy flooring, cabinetry, and storage. Step outside to a covered patio overlooking a lush backyard. Notable upgrades include designer paint, new ceiling fans and light fixtures, plus a new roof (class 4 shingles), gutters, and screens (2024).
Fairway Ranch residents enjoy resort-style amenities: pools, playgrounds, walking trails, green spaces, fishing ponds, and a lakeside pier. Zoned to top-rated Northwest ISD and just minutes from downtown Roanoke’s dining, shopping, and entertainment, this home offers small-town charm with quick access to major highways, Dallas, and Fort Worth.
Contact an agent
Home facts
- Year built:2014
- Listing ID #:21047726
- Added:344 day(s) ago
- Updated:September 27, 2025 at 09:42 PM
Rooms and interior
- Bedrooms:4
- Total bathrooms:4
- Full bathrooms:3
- Half bathrooms:1
- Living area:3,161 sq. ft.
Heating and cooling
- Cooling:Ceiling Fans, Central Air, Electric
- Heating:Central, Natural Gas
Structure and exterior
- Roof:Composition
- Year built:2014
- Building area:3,161 sq. ft.
- Lot area:0.19 Acres
Schools
- High school:Byron Nelson
- Middle school:John M Tidwell
- Elementary school:Wayne A Cox
Finances and disclosures
- Price:$750,000
- Price per sq. ft.:$237.27
- Tax amount:$10,877
New listings near 920 Highpoint Way
- New
 $750,000Active3 beds 3 baths3,534 sq. ft.
$750,000Active3 beds 3 baths3,534 sq. ft.1317 Highpoint Way, Roanoke, TX 76262
MLS# 21067940Listed by: DAPHNE REAL ESTATE LLC - New
 $429,000Active4 beds 3 baths2,530 sq. ft.
$429,000Active4 beds 3 baths2,530 sq. ft.424 Indian Trail Road, Roanoke, TX 76262
MLS# 21069183Listed by: DFW REALTY GROUP - Open Sat, 1 to 3pmNew
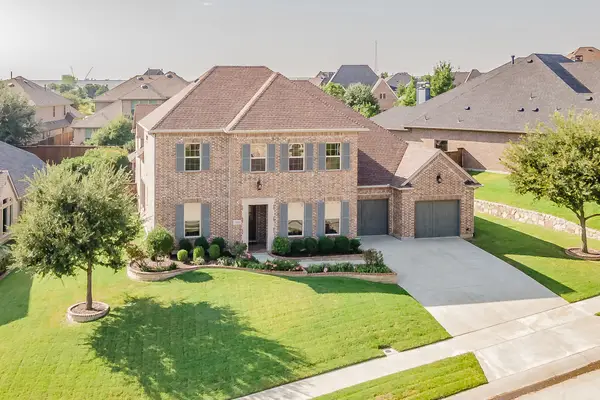 $899,000Active4 beds 5 baths3,946 sq. ft.
$899,000Active4 beds 5 baths3,946 sq. ft.1008 Broadmoor Way, Roanoke, TX 76262
MLS# 21064035Listed by: COLDWELL BANKER APEX, REALTORS - Open Sun, 1 to 3pmNew
 $699,000Active5 beds 4 baths2,850 sq. ft.
$699,000Active5 beds 4 baths2,850 sq. ft.1729 Halifax Street, Roanoke, TX 76262
MLS# 21061244Listed by: KELLER WILLIAMS REALTY - Open Sat, 12 to 3pmNew
 $829,900Active4 beds 4 baths3,186 sq. ft.
$829,900Active4 beds 4 baths3,186 sq. ft.1117 Broadmoor Way, Roanoke, TX 76262
MLS# 21053231Listed by: BHHS PREMIER PROPERTIES - New
 $450,000Active2 beds 1 baths1,599 sq. ft.
$450,000Active2 beds 1 baths1,599 sq. ft.401 Main Street, Roanoke, TX 76262
MLS# 21060096Listed by: EBBY HALLIDAY, REALTORS 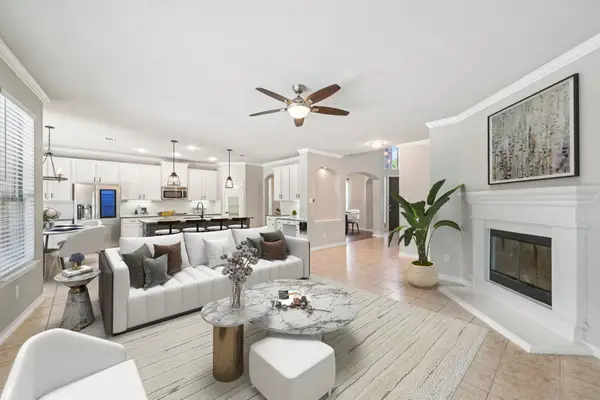 $689,000Active4 beds 4 baths4,340 sq. ft.
$689,000Active4 beds 4 baths4,340 sq. ft.451 Bristol Street, Roanoke, TX 76262
MLS# 21052069Listed by: ORCHARD BROKERAGE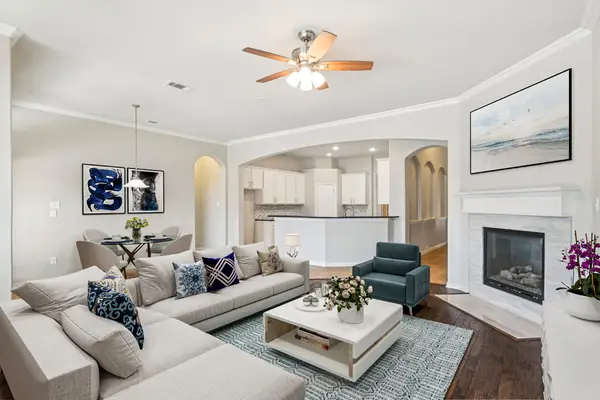 $658,000Active3 beds 3 baths3,248 sq. ft.
$658,000Active3 beds 3 baths3,248 sq. ft.428 Hackworth Street, Roanoke, TX 76262
MLS# 21053913Listed by: ORCHARD BROKERAGE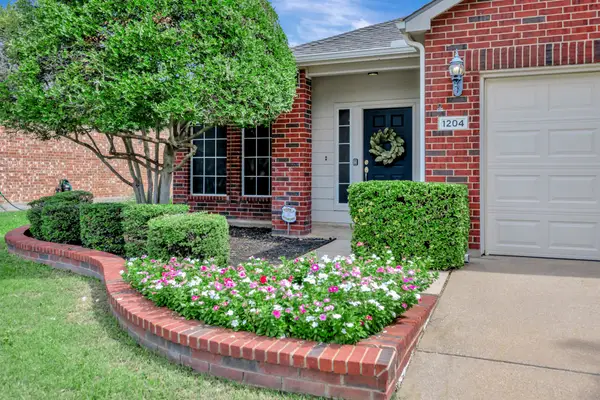 $375,000Pending3 beds 2 baths1,854 sq. ft.
$375,000Pending3 beds 2 baths1,854 sq. ft.1204 Riverside Road, Roanoke, TX 76262
MLS# 21052929Listed by: TENPENNY REALTY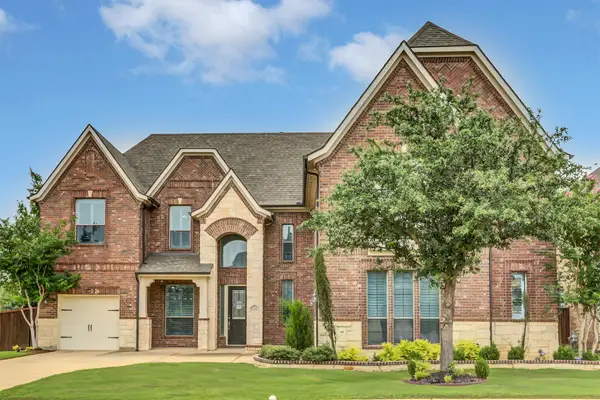 $739,900Active4 beds 4 baths4,476 sq. ft.
$739,900Active4 beds 4 baths4,476 sq. ft.410 Aylesbury Court, Roanoke, TX 76262
MLS# 21048013Listed by: WILLIAM J. CONNELLY
