936 Fairway Ranch Parkway, Roanoke, TX 76262
Local realty services provided by:Better Homes and Gardens Real Estate Lindsey Realty
Listed by:letta burger903-805-9005
Office:compass re texas, llc.
MLS#:20981229
Source:GDAR
Price summary
- Price:$740,000
- Price per sq. ft.:$254.21
- Monthly HOA dues:$110
About this home
Beautiful One-Story Darling Home with Versatile Living Spaces! This impeccably maintained home features brand new carpet, refinished wood floors, new roof, elegant plantation shutters, and an open-concept layout. The stunning kitchen boasts granite countertops, stainless steel appliances, custom cabinetry, a five-burner gas cooktop, and a large breakfast bar—perfect for entertaining. A second living area off the kitchen, currently used as a custom entertainment room, offers flexible space that could easily be a fourth bedroom or game room. The extended stone patio with outdoor kitchen creates a true third living area, ideal for year-round entertaining. The tandem 3rd-car garage bay offers ample space for storage, a workshop, or home gym. A rare blend of function, luxury, and outdoor enjoyment!
Contact an agent
Home facts
- Year built:2015
- Listing ID #:20981229
- Added:91 day(s) ago
- Updated:October 03, 2025 at 07:11 AM
Rooms and interior
- Bedrooms:4
- Total bathrooms:3
- Full bathrooms:3
- Living area:2,911 sq. ft.
Heating and cooling
- Cooling:Ceiling Fans, Central Air, Electric
- Heating:Central, Fireplaces, Natural Gas
Structure and exterior
- Roof:Composition
- Year built:2015
- Building area:2,911 sq. ft.
- Lot area:0.22 Acres
Schools
- High school:Byron Nelson
- Middle school:John M Tidwell
- Elementary school:Wayne A Cox
Finances and disclosures
- Price:$740,000
- Price per sq. ft.:$254.21
- Tax amount:$10,871
New listings near 936 Fairway Ranch Parkway
- New
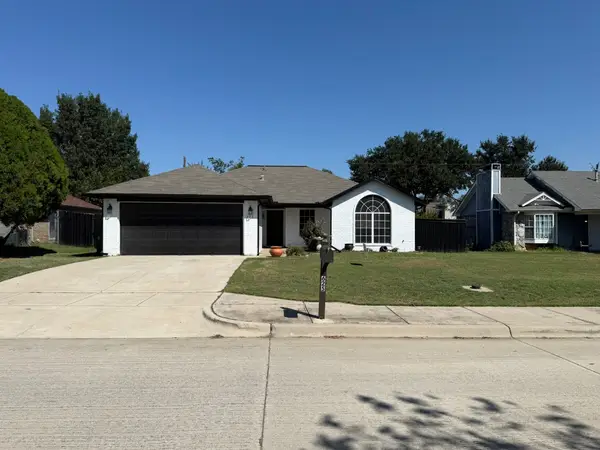 $445,000Active3 beds 2 baths1,290 sq. ft.
$445,000Active3 beds 2 baths1,290 sq. ft.625 Main Street, Roanoke, TX 76262
MLS# 21076364Listed by: BEEM REALTY, LLC - Open Sat, 12am to 2pmNew
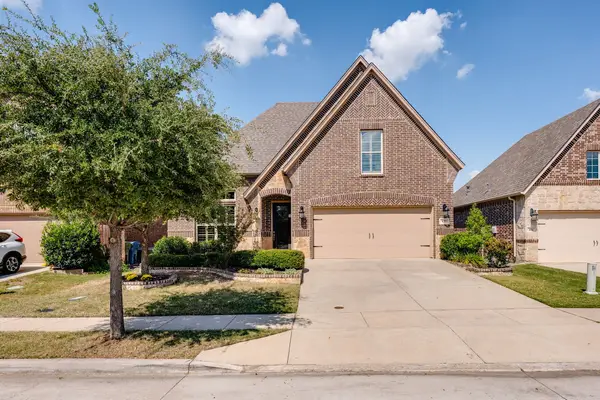 $595,000Active4 beds 3 baths2,644 sq. ft.
$595,000Active4 beds 3 baths2,644 sq. ft.437 Middleton Drive, Roanoke, TX 76262
MLS# 21065326Listed by: CENTURY 21 JUDGE FITE CO. - Open Sun, 2 to 4pmNew
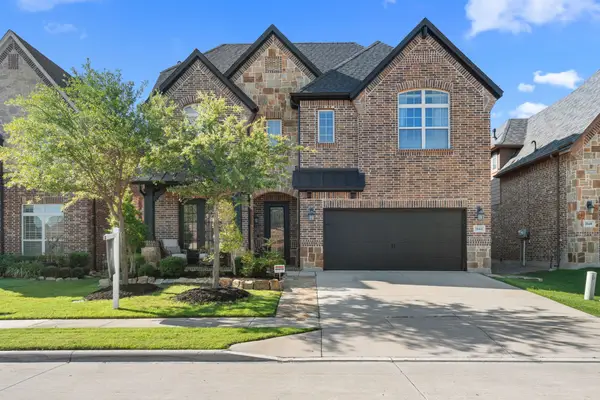 $719,000Active4 beds 5 baths3,714 sq. ft.
$719,000Active4 beds 5 baths3,714 sq. ft.1844 Halifax Street, Roanoke, TX 76262
MLS# 21073444Listed by: REAL BROKER, LLC - New
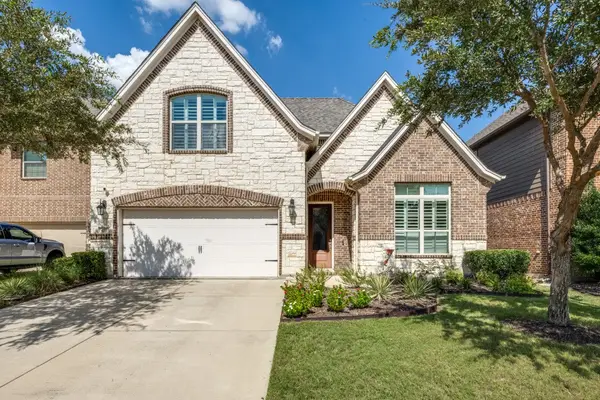 $630,000Active4 beds 3 baths2,730 sq. ft.
$630,000Active4 beds 3 baths2,730 sq. ft.417 Middleton Drive, Roanoke, TX 76262
MLS# 21071087Listed by: C21 FINE HOMES JUDGE FITE - New
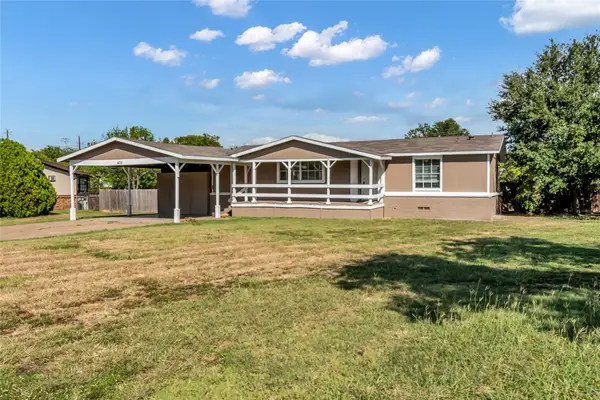 $274,000Active3 beds 2 baths1,364 sq. ft.
$274,000Active3 beds 2 baths1,364 sq. ft.405 Ashley Lane, Roanoke, TX 76262
MLS# 21071749Listed by: DAF PROPERTY GROUP INC - New
 $750,000Active3 beds 3 baths3,534 sq. ft.
$750,000Active3 beds 3 baths3,534 sq. ft.1317 Highpoint Way, Roanoke, TX 76262
MLS# 21067940Listed by: DAPHNE REAL ESTATE LLC - New
 $429,000Active4 beds 3 baths2,530 sq. ft.
$429,000Active4 beds 3 baths2,530 sq. ft.424 Indian Trail Road, Roanoke, TX 76262
MLS# 21069183Listed by: DFW REALTY GROUP - Open Sun, 1 to 3pmNew
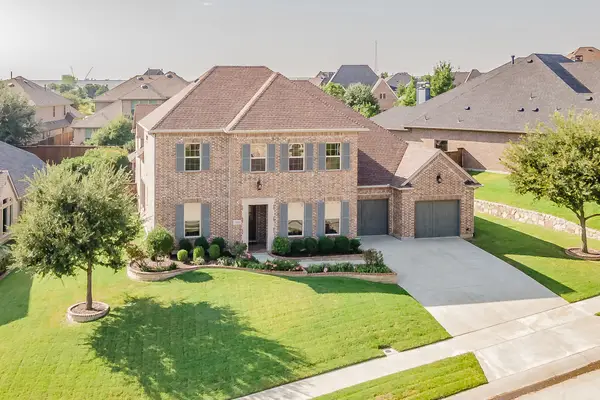 $899,000Active4 beds 5 baths3,946 sq. ft.
$899,000Active4 beds 5 baths3,946 sq. ft.1008 Broadmoor Way, Roanoke, TX 76262
MLS# 21064035Listed by: COLDWELL BANKER APEX, REALTORS - Open Sat, 12 to 2pm
 $675,000Active5 beds 4 baths2,850 sq. ft.
$675,000Active5 beds 4 baths2,850 sq. ft.1729 Halifax Street, Roanoke, TX 76262
MLS# 21061244Listed by: KELLER WILLIAMS REALTY  $829,900Active4 beds 4 baths3,186 sq. ft.
$829,900Active4 beds 4 baths3,186 sq. ft.1117 Broadmoor Way, Roanoke, TX 76262
MLS# 21053231Listed by: BHHS PREMIER PROPERTIES
