10110 Whitney Reach Drive Drive, Rosharon, TX 77583
Local realty services provided by:Better Homes and Gardens Real Estate Hometown


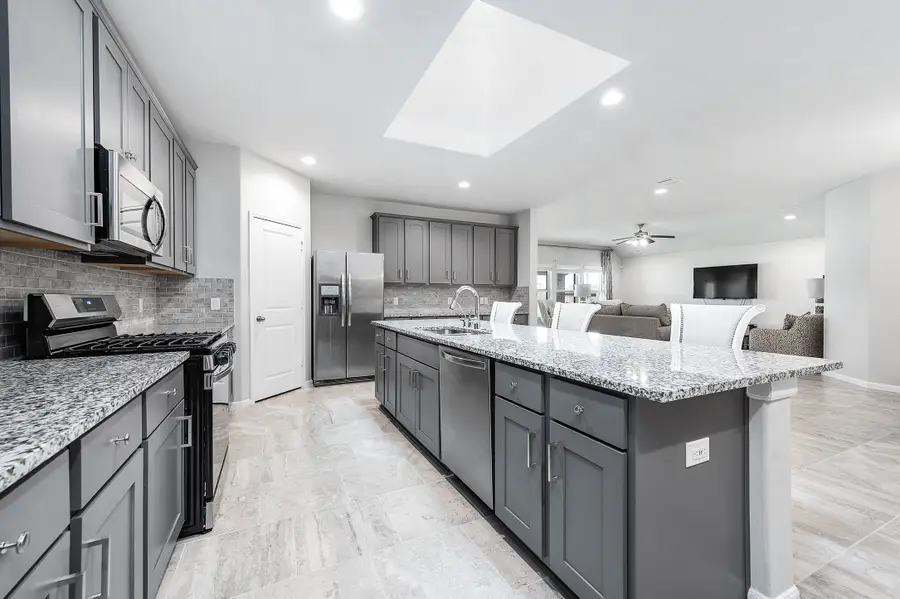
10110 Whitney Reach Drive Drive,Rosharon, TX 77583
$398,997
- 4 Beds
- 3 Baths
- 2,768 sq. ft.
- Single family
- Active
Listed by:erica tyrrell
Office:next door realty llc.
MLS#:64168827
Source:HARMLS
Price summary
- Price:$398,997
- Price per sq. ft.:$144.15
- Monthly HOA dues:$152.58
About this home
Discover luxury and comfort in this exquisite one-story former D.R. Horton model home, situated on a spacious private lot in the gated section of Sierra Vista. Featuring a beautiful stone and brick elevation, this home boasts a three-car tandem garage with epoxied floors, a sprinkler system, and a tankless water heater. The gourmet kitchen is a chef’s dream, complete with a skylight, granite countertops, a Texas-sized eat-in island, tall cabinets, a stylish tile backsplash, stainless steel appliances, and a walk-in pantry. The home office complete with French doors creates the perfect work space. Included in annual dues are basic internet and alarm services. Enjoy outdoor living on the covered patio and the countless amenities such as the lazy river, pool, and basketball/pickle ball/ and volleyball courts!
Contact an agent
Home facts
- Year built:2019
- Listing Id #:64168827
- Updated:August 18, 2025 at 11:30 AM
Rooms and interior
- Bedrooms:4
- Total bathrooms:3
- Full bathrooms:2
- Half bathrooms:1
- Living area:2,768 sq. ft.
Heating and cooling
- Cooling:Attic Fan, Central Air, Electric
- Heating:Central, Gas
Structure and exterior
- Roof:Composition
- Year built:2019
- Building area:2,768 sq. ft.
- Lot area:0.19 Acres
Schools
- High school:IOWA COLONY HIGH SCHOOL
- Middle school:IOWA COLONY JUNIOR HIGH
- Elementary school:NICHOLS MOCK ELEMENTARY
Utilities
- Sewer:Public Sewer
Finances and disclosures
- Price:$398,997
- Price per sq. ft.:$144.15
- Tax amount:$12,086 (2024)
New listings near 10110 Whitney Reach Drive Drive
- New
 $331,590Active4 beds 3 baths2,012 sq. ft.
$331,590Active4 beds 3 baths2,012 sq. ft.6623 Castella Drive, Rosharon, TX 77583
MLS# 72698034Listed by: MERITAGE HOMES REALTY - New
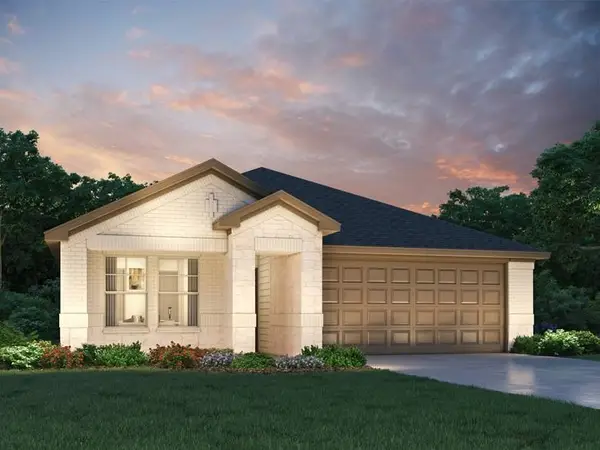 $331,540Active3 beds 2 baths1,688 sq. ft.
$331,540Active3 beds 2 baths1,688 sq. ft.6651 Castella Drive, Rosharon, TX 77583
MLS# 31840112Listed by: MERITAGE HOMES REALTY - New
 $298,390Active3 beds 2 baths1,688 sq. ft.
$298,390Active3 beds 2 baths1,688 sq. ft.6627 Castella Drive, Rosharon, TX 77583
MLS# 38871922Listed by: MERITAGE HOMES REALTY - New
 $289,490Active3 beds 2 baths1,477 sq. ft.
$289,490Active3 beds 2 baths1,477 sq. ft.1510 Arbuckle Court, Rosharon, TX 77583
MLS# 57348895Listed by: MERITAGE HOMES REALTY - New
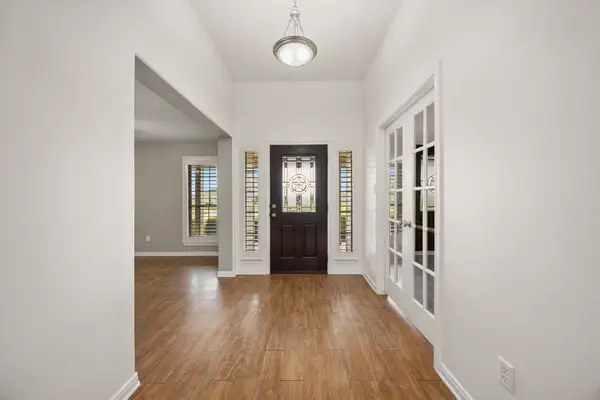 $545,000Active3 beds 4 baths2,780 sq. ft.
$545,000Active3 beds 4 baths2,780 sq. ft.914 Lakeland Circle, Rosharon, TX 77583
MLS# 92162627Listed by: BEYOND THE HOME REALTY, LLC - New
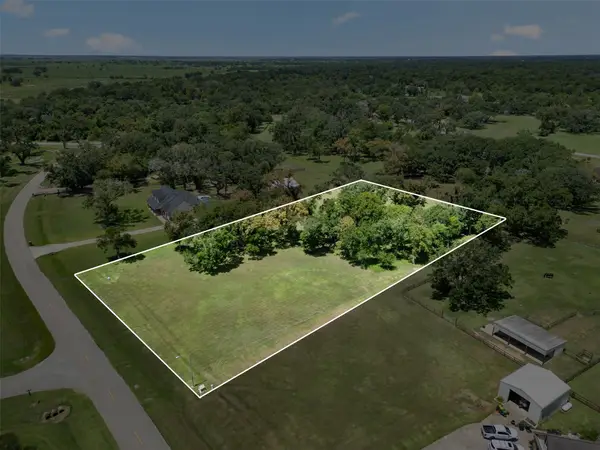 $160,000Active2 Acres
$160,000Active2 Acres802 China Grove Drive, Rosharon, TX 77583
MLS# 50265514Listed by: FOUNDATIONS REALTY - New
 $220,000Active4 beds 4 baths2,642 sq. ft.
$220,000Active4 beds 4 baths2,642 sq. ft.8310 Oakleaf Meadow Court, Rosharon, TX 77583
MLS# 14508281Listed by: EXP REALTY, LLC - New
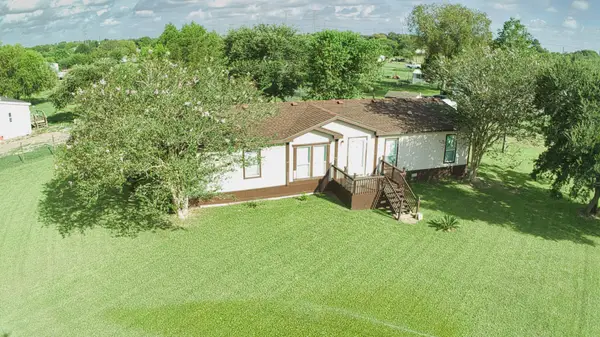 $276,000Active3 beds 2 baths1,680 sq. ft.
$276,000Active3 beds 2 baths1,680 sq. ft.3119 Trail Loop S, Rosharon, TX 77583
MLS# 22088049Listed by: LPT REALTY, LLC - New
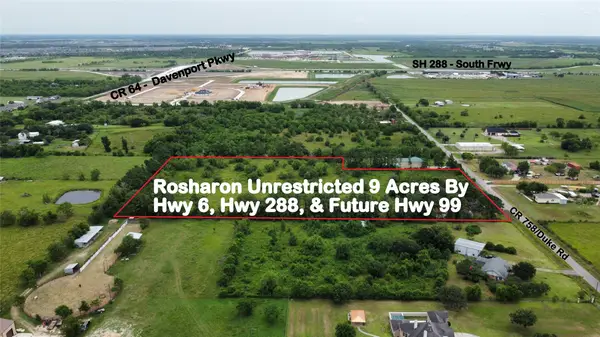 $700,000Active9 Acres
$700,000Active9 Acres0 County Road 758, Rosharon, TX 77583
MLS# 65136372Listed by: KELLER WILLIAMS REALTY METROPOLITAN - New
 $299,000Active4 beds 2 baths1,723 sq. ft.
$299,000Active4 beds 2 baths1,723 sq. ft.1301 Scarlet Mountain Drive, Rosharon, TX 77583
MLS# 9953118Listed by: BERKSHIRE HATHAWAY HOMESERVICES PREMIER PROPERTIES
