914 Lakeland Circle, Rosharon, TX 77583
Local realty services provided by:Better Homes and Gardens Real Estate Gary Greene
914 Lakeland Circle,Rosharon, TX 77583
$545,000
- 3 Beds
- 4 Baths
- 2,780 sq. ft.
- Single family
- Pending
Listed by:daphne brown
Office:beyond the home realty, llc.
MLS#:92162627
Source:HARMLS
Price summary
- Price:$545,000
- Price per sq. ft.:$196.04
- Monthly HOA dues:$62.5
About this home
This meticulously maintained home sits on a sprawling 1.2-acre lot, offering a perfect blend of modern luxury and serene charm.
Inside, you'll find a flexible, open layout. The bright living area is great for gatherings, and a versatile extra room can be a fourth bedroom or hobby studio. The home features new double-pane windows with elegant interior shutters, vinyl plank flooring, and a highly efficient all-electric HVAC system (new in 2023). With 3.5 baths and a spacious laundry room, convenience is a given.
Outside, the property truly shines. A stunning 24' x 40' barn with 3 roll-up doors can house your favorite recreational vehicles or be used as a workshop, The backyard features a tranquil, stocked retention pond for fishing, fruit trees, and a covered patio for al fresco dining. An 8-camera security system provides peace of mind.
This is more than a home; it's a lifestyle. Don't miss the chance to experience the perfect balance of functional luxury and country living.
Contact an agent
Home facts
- Year built:2013
- Listing ID #:92162627
- Updated:September 25, 2025 at 07:11 AM
Rooms and interior
- Bedrooms:3
- Total bathrooms:4
- Full bathrooms:3
- Half bathrooms:1
- Living area:2,780 sq. ft.
Heating and cooling
- Cooling:Central Air, Electric
- Heating:Central, Electric
Structure and exterior
- Roof:Composition
- Year built:2013
- Building area:2,780 sq. ft.
- Lot area:1.19 Acres
Schools
- High school:ANGLETON HIGH SCHOOL
- Middle school:HERITAGE JUNIOR HIGH SCHOOL (ANGLETON)
- Elementary school:HEARTLAND ELEMENTARY (ANGLETON)
Utilities
- Sewer:Aerobic Septic
Finances and disclosures
- Price:$545,000
- Price per sq. ft.:$196.04
- Tax amount:$6,757 (2024)
New listings near 914 Lakeland Circle
- Open Sun, 2 to 5pmNew
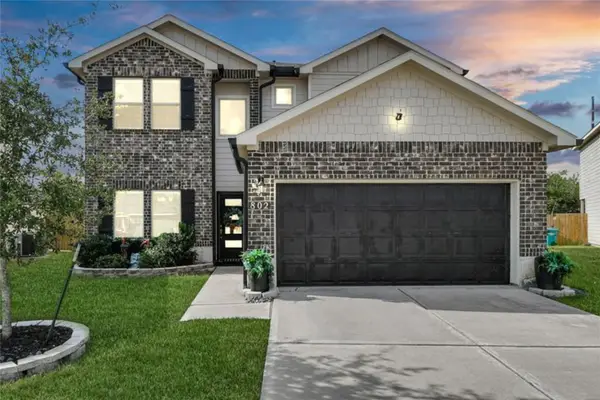 $339,900Active4 beds 4 baths2,495 sq. ft.
$339,900Active4 beds 4 baths2,495 sq. ft.802 Pismo Lane, Rosharon, TX 77583
MLS# 32996304Listed by: EXP REALTY LLC - New
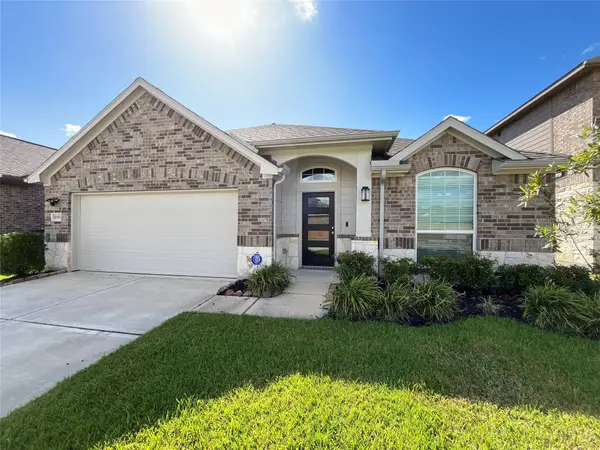 $335,711Active4 beds 2 baths1,983 sq. ft.
$335,711Active4 beds 2 baths1,983 sq. ft.10318 Muir Bend Drive, Rosharon, TX 77583
MLS# 34129408Listed by: JLA REALTY - New
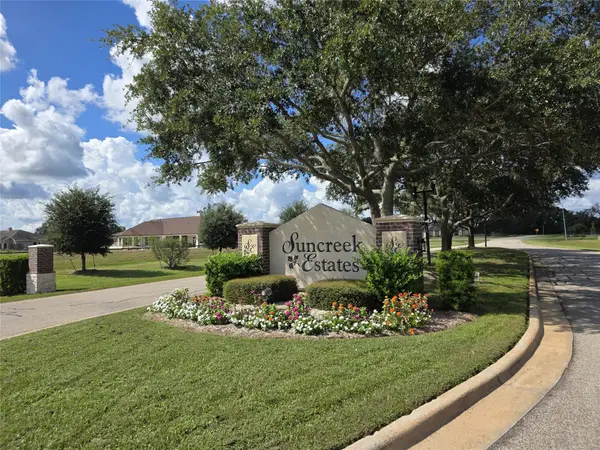 $134,000Active2 Acres
$134,000Active2 Acres17803 Renee Court, Rosharon, TX 77583
MLS# 80263033Listed by: STRIDE REAL ESTATE, LLC - New
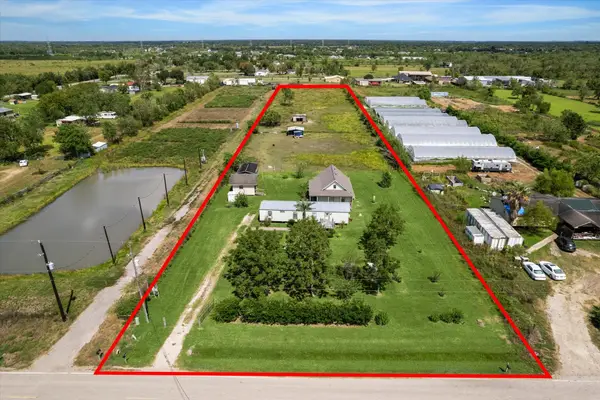 $365,000Active2 beds 1 baths784 sq. ft.
$365,000Active2 beds 1 baths784 sq. ft.6727 County Road 511, Rosharon, TX 77583
MLS# 22049011Listed by: RE/MAX CROSSROADS REALTY - New
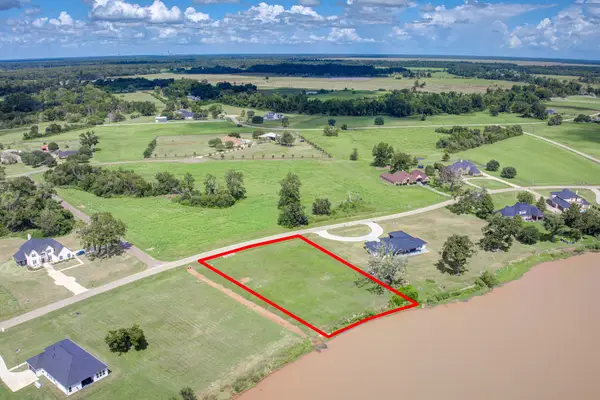 $140,000Active1 Acres
$140,000Active1 Acres3419 Tankersley Circle, Rosharon, TX 77583
MLS# 65702173Listed by: KELLER WILLIAMS PLATINUM - New
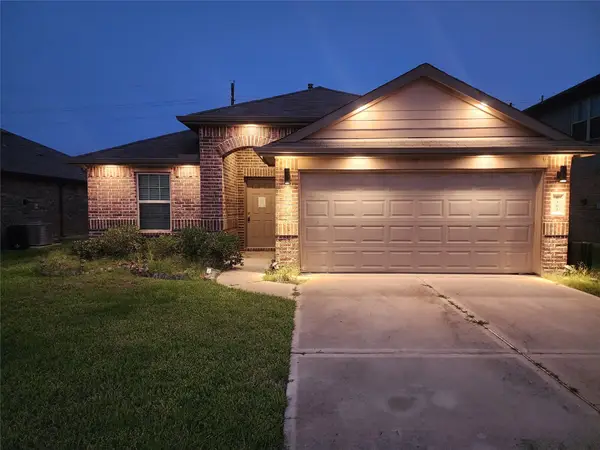 $204,900Active3 beds 2 baths1,272 sq. ft.
$204,900Active3 beds 2 baths1,272 sq. ft.8303 Amaryllis Court, Rosharon, TX 77583
MLS# 84849963Listed by: VYLLA HOME - New
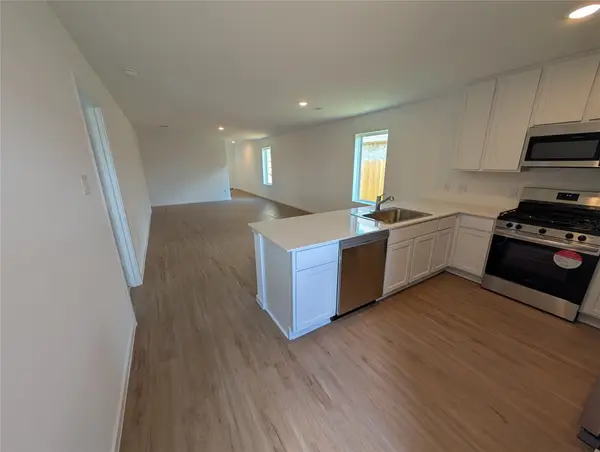 $267,140Active3 beds 2 baths1,474 sq. ft.
$267,140Active3 beds 2 baths1,474 sq. ft.7830 Lavender Jade Drive, Rosharon, TX 77583
MLS# 21432374Listed by: LENNAR HOMES VILLAGE BUILDERS, LLC - New
 $315,000Active3 beds 2 baths
$315,000Active3 beds 2 baths13012 Green Valley Drive, Rosharon, TX 77583
MLS# 82131366Listed by: EXP REALTY, LLC  $285,000Pending3 beds 2 baths1,582 sq. ft.
$285,000Pending3 beds 2 baths1,582 sq. ft.622 Yard Master Trail, Rosharon, TX 77583
MLS# 65588153Listed by: LONG LAKE LTD- New
 $333,990Active4 beds 2 baths1,924 sq. ft.
$333,990Active4 beds 2 baths1,924 sq. ft.7727 Montana Ruby Drive, Rosharon, TX 77583
MLS# 22591509Listed by: LENNAR HOMES VILLAGE BUILDERS, LLC
