11726 Country Side Drive, Rosharon, TX 77583
Local realty services provided by:Better Homes and Gardens Real Estate Gary Greene
11726 Country Side Drive,Rosharon, TX 77583
$485,000
- 4 Beds
- 3 Baths
- 2,132 sq. ft.
- Single family
- Active
Listed by:shane krantz
Office:texas premier realty
MLS#:45604883
Source:HARMLS
Price summary
- Price:$485,000
- Price per sq. ft.:$227.49
About this home
Welcome to 11726 Country Side Drive — where timeless country charm meets thoughtful modern updates. Situated on 2 peaceful acres on a quiet, dead end street. This beautifully maintained home offers the perfect blend of tranquility and convenience, with shopping, dining, and everyday essentials just a short drive away.
Start your mornings on the screened-in porch, coffee in hand, taking in the sounds of nature and the peaceful views around you. Recent upgrades include a brand-new roof, an extended concrete driveway, and a newly added boat storage which is ideal for protecting your recreational gear or creating extra space for hobbies and tools.
The generous lot provides plenty of room to roam, garden, or expand, making it an excellent choice for those seeking space, privacy, or room to grow. Properties like this don’t come around often so schedule your private tour today and experience it for yourself! See attachment for full list of upgrades!
Contact an agent
Home facts
- Year built:1999
- Listing ID #:45604883
- Updated:October 01, 2025 at 02:15 PM
Rooms and interior
- Bedrooms:4
- Total bathrooms:3
- Full bathrooms:2
- Half bathrooms:1
- Living area:2,132 sq. ft.
Heating and cooling
- Cooling:Central Air, Electric
- Heating:Central, Electric
Structure and exterior
- Roof:Composition
- Year built:1999
- Building area:2,132 sq. ft.
- Lot area:2 Acres
Schools
- High school:IOWA COLONY HIGH SCHOOL
- Middle school:IOWA COLONY JUNIOR HIGH
- Elementary school:NICHOLS MOCK ELEMENTARY
Utilities
- Water:Well
- Sewer:Septic Tank
Finances and disclosures
- Price:$485,000
- Price per sq. ft.:$227.49
New listings near 11726 Country Side Drive
- New
 $317,000Active4 beds 3 baths1,851 sq. ft.
$317,000Active4 beds 3 baths1,851 sq. ft.14410 Boyton Hollow Trace, Rosharon, TX 77583
MLS# 11513592Listed by: REALTY WISE LLC - New
 $520,000Active4 beds 4 baths3,508 sq. ft.
$520,000Active4 beds 4 baths3,508 sq. ft.4902 Enchanted Springs Drive, Rosharon, TX 77583
MLS# 88249963Listed by: THE LAKES GROUP - New
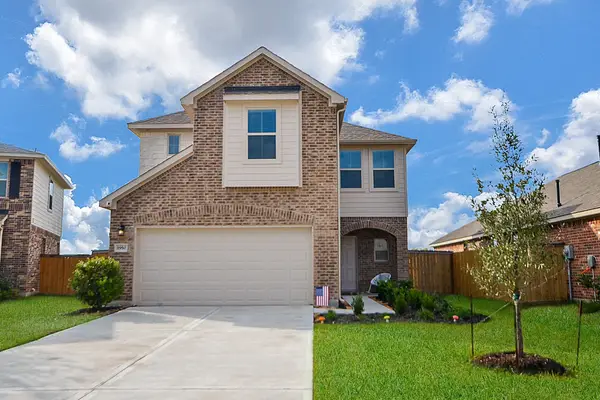 $269,900Active3 beds 3 baths1,690 sq. ft.
$269,900Active3 beds 3 baths1,690 sq. ft.1950 Bending Green Dr Drive, Rosharon, TX 77583
MLS# 58332566Listed by: REAL BROKER, LLC - New
 $334,490Active3 beds 2 baths1,973 sq. ft.
$334,490Active3 beds 2 baths1,973 sq. ft.7711 Evening Emerald Drive, Rosharon, TX 77583
MLS# 83597153Listed by: LENNAR HOMES VILLAGE BUILDERS, LLC - New
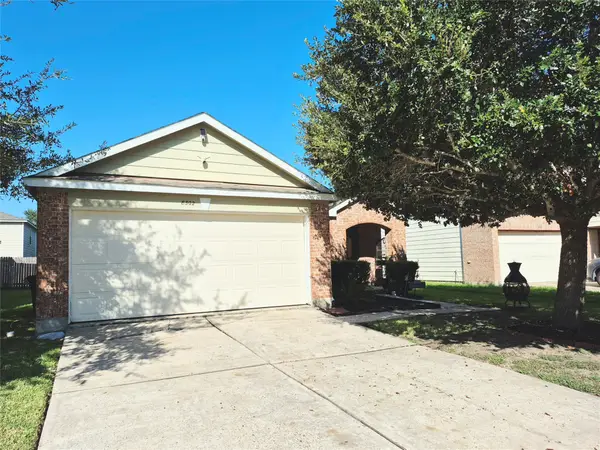 $239,900Active3 beds 2 baths1,609 sq. ft.
$239,900Active3 beds 2 baths1,609 sq. ft.8302 Obsidian Court, Rosharon, TX 77583
MLS# 31139138Listed by: RE/MAX REAL ESTATE ASSOC. - New
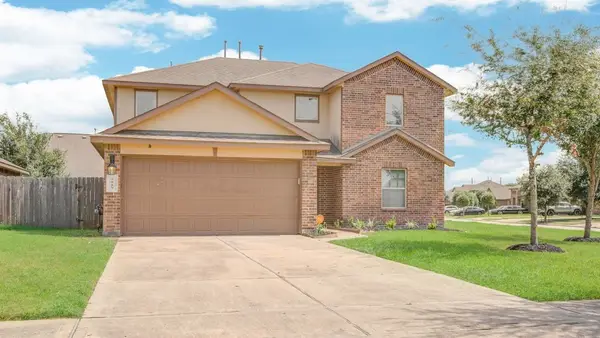 $324,900Active4 beds 4 baths2,498 sq. ft.
$324,900Active4 beds 4 baths2,498 sq. ft.9919 Shimmering Lakes Drive, Rosharon, TX 77583
MLS# 64272793Listed by: BIRDSONG REAL ESTATE - New
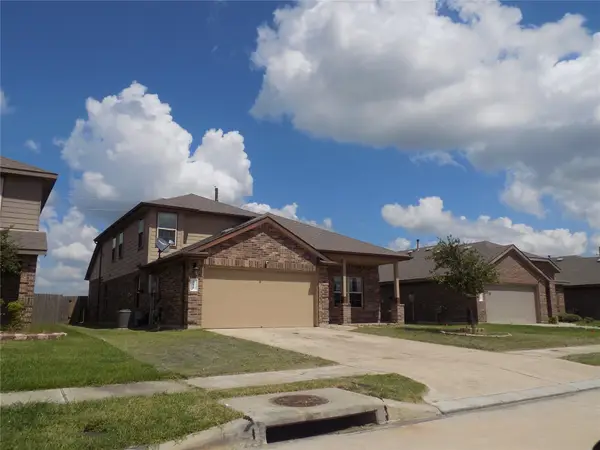 $272,000Active4 beds 3 baths2,276 sq. ft.
$272,000Active4 beds 3 baths2,276 sq. ft.719 Ashley Falls Lane, Rosharon, TX 77583
MLS# 50621251Listed by: CONNECT REALTY.COM - New
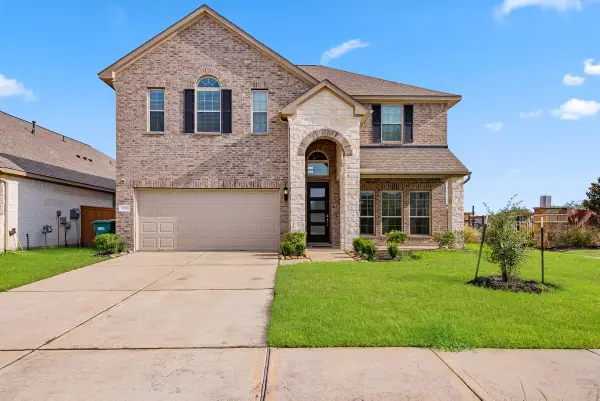 $408,887Active4 beds 3 baths2,983 sq. ft.
$408,887Active4 beds 3 baths2,983 sq. ft.1702 Darwin Cedar Drive, Rosharon, TX 77583
MLS# 10111076Listed by: BLOOM & PROSPER REALTY - New
 $279,490Active4 beds 3 baths1,952 sq. ft.
$279,490Active4 beds 3 baths1,952 sq. ft.7846 Lavender Jade Drive, Rosharon, TX 77583
MLS# 98267242Listed by: LENNAR HOMES VILLAGE BUILDERS, LLC - Open Sat, 1 to 3pmNew
 $278,500Active3 beds 2 baths1,442 sq. ft.
$278,500Active3 beds 2 baths1,442 sq. ft.7523 Cynomys Court, Rosharon, TX 77583
MLS# 43725560Listed by: VYLLA HOME
