1514 Truckee River Drive, Rosharon, TX 77583
Local realty services provided by:Better Homes and Gardens Real Estate Gary Greene
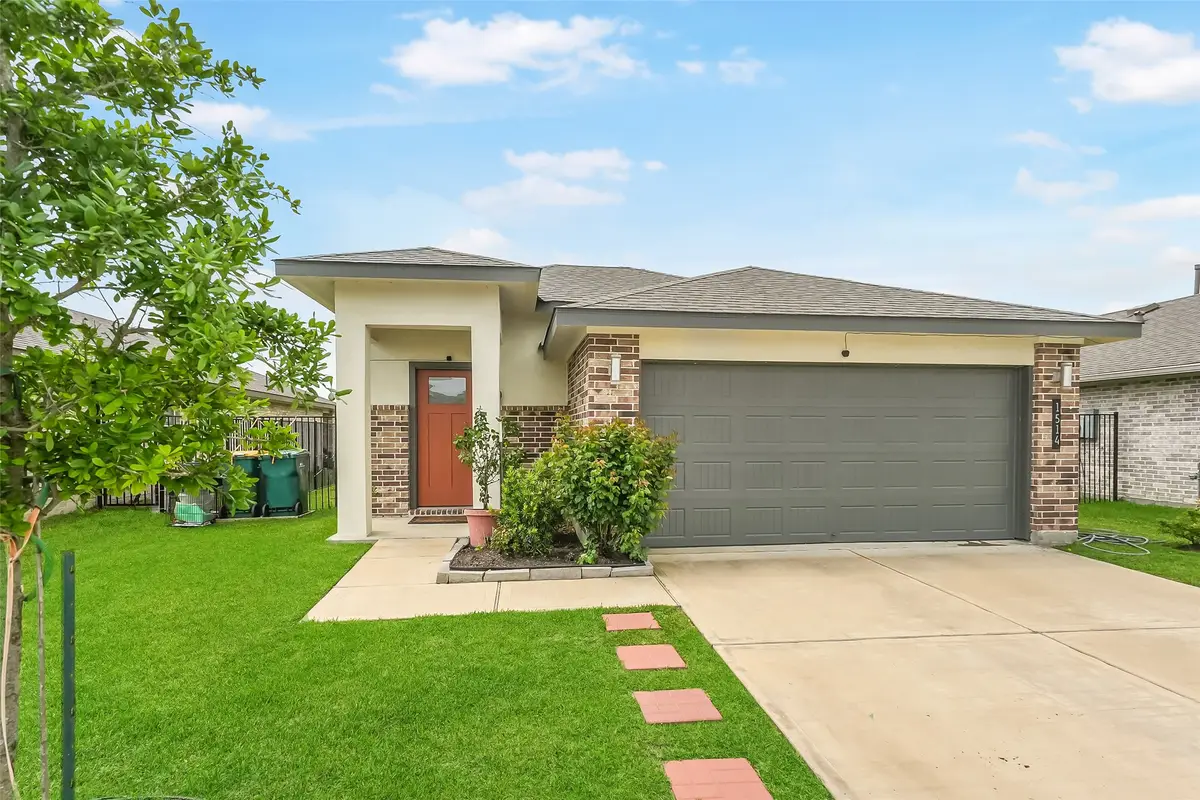
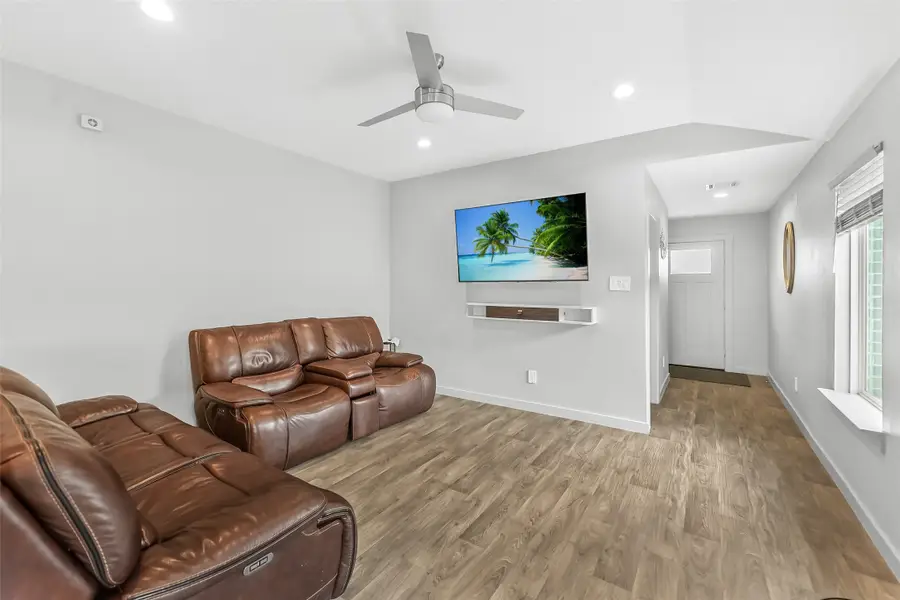
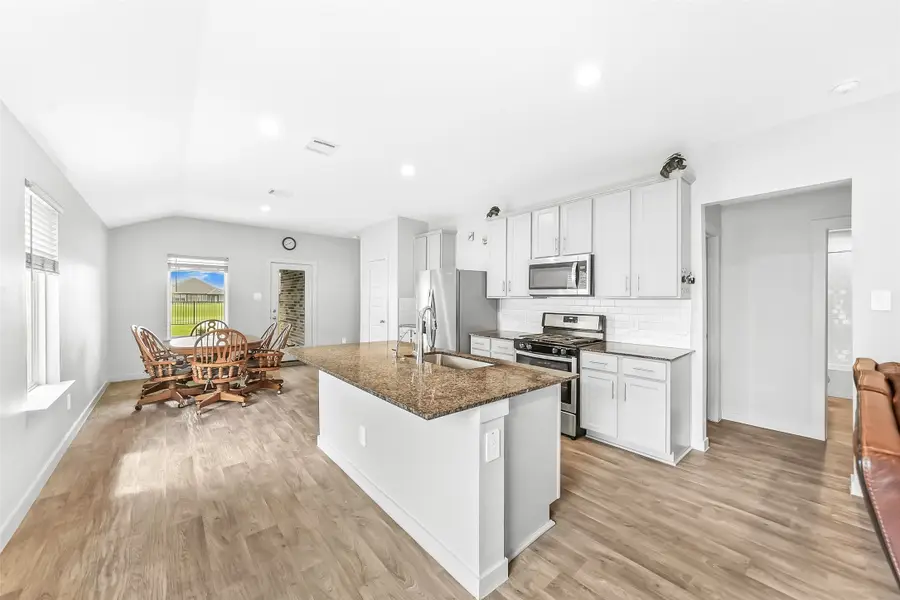
Listed by:jamie roberts
Office:chris christopher properties
MLS#:14762393
Source:HARMLS
Price summary
- Price:$275,000
- Price per sq. ft.:$191.77
- Monthly HOA dues:$93.92
About this home
Welcome to your slice of paradise where luxury meets leisure in Sierra Vista. This immaculate 3-bedroom haven, backing to a serene pond, offers the perfect blend of tranquility and resort-style living. Picture your mornings starting with coffee on your back patio overlooking the water, followed by a float down the community's heated lazy river. The pristine condition of this barely-lived-in home showcases an open-concept design perfect for both relaxation and entertaining. Your children can walk to Nichols-Mock Elementary, while commuters will appreciate quick access to FM 521 and Highway 288. After work, dive into the resort-style pool, challenge neighbors to a pickleball match, or take the family dog for a sunset stroll along the community trails. This isn't just a house – it's your gateway to a vacation-inspired lifestyle, complete with a 1.2-million-square-foot amenity center featuring four acres of crystal-blue water features. Why wait for vacation when you can live it every day?
Contact an agent
Home facts
- Year built:2022
- Listing Id #:14762393
- Updated:August 18, 2025 at 11:38 AM
Rooms and interior
- Bedrooms:3
- Total bathrooms:2
- Full bathrooms:2
- Living area:1,434 sq. ft.
Heating and cooling
- Cooling:Central Air, Electric
- Heating:Central, Gas
Structure and exterior
- Roof:Composition
- Year built:2022
- Building area:1,434 sq. ft.
Schools
- High school:IOWA COLONY HIGH SCHOOL
- Middle school:IOWA COLONY JUNIOR HIGH
- Elementary school:NICHOLS MOCK ELEMENTARY
Utilities
- Sewer:Public Sewer
Finances and disclosures
- Price:$275,000
- Price per sq. ft.:$191.77
New listings near 1514 Truckee River Drive
- New
 $331,590Active4 beds 3 baths2,012 sq. ft.
$331,590Active4 beds 3 baths2,012 sq. ft.6623 Castella Drive, Rosharon, TX 77583
MLS# 72698034Listed by: MERITAGE HOMES REALTY - New
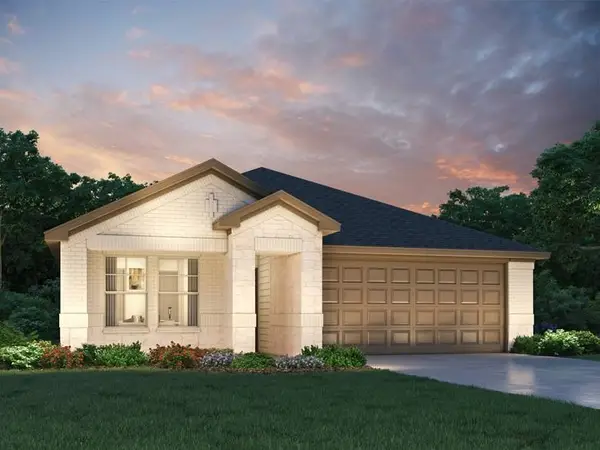 $331,540Active3 beds 2 baths1,688 sq. ft.
$331,540Active3 beds 2 baths1,688 sq. ft.6651 Castella Drive, Rosharon, TX 77583
MLS# 31840112Listed by: MERITAGE HOMES REALTY - New
 $298,390Active3 beds 2 baths1,688 sq. ft.
$298,390Active3 beds 2 baths1,688 sq. ft.6627 Castella Drive, Rosharon, TX 77583
MLS# 38871922Listed by: MERITAGE HOMES REALTY - New
 $289,490Active3 beds 2 baths1,477 sq. ft.
$289,490Active3 beds 2 baths1,477 sq. ft.1510 Arbuckle Court, Rosharon, TX 77583
MLS# 57348895Listed by: MERITAGE HOMES REALTY - New
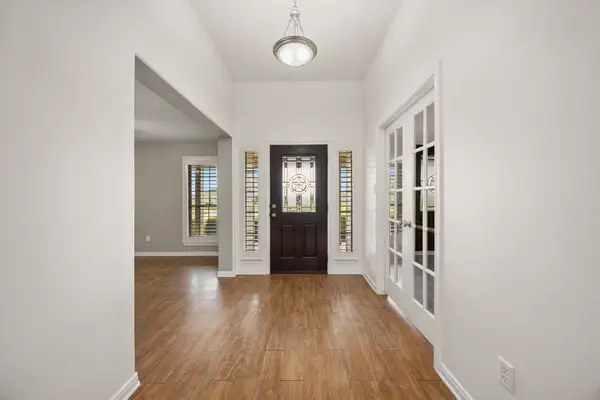 $545,000Active3 beds 4 baths2,780 sq. ft.
$545,000Active3 beds 4 baths2,780 sq. ft.914 Lakeland Circle, Rosharon, TX 77583
MLS# 92162627Listed by: BEYOND THE HOME REALTY, LLC - New
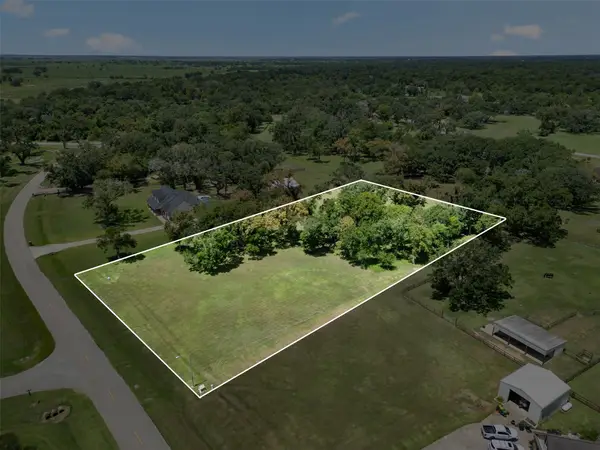 $160,000Active2 Acres
$160,000Active2 Acres802 China Grove Drive, Rosharon, TX 77583
MLS# 50265514Listed by: FOUNDATIONS REALTY - New
 $220,000Active4 beds 4 baths2,642 sq. ft.
$220,000Active4 beds 4 baths2,642 sq. ft.8310 Oakleaf Meadow Court, Rosharon, TX 77583
MLS# 14508281Listed by: EXP REALTY, LLC - New
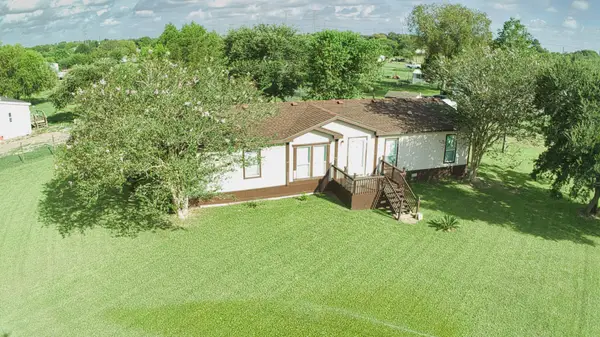 $276,000Active3 beds 2 baths1,680 sq. ft.
$276,000Active3 beds 2 baths1,680 sq. ft.3119 Trail Loop S, Rosharon, TX 77583
MLS# 22088049Listed by: LPT REALTY, LLC - New
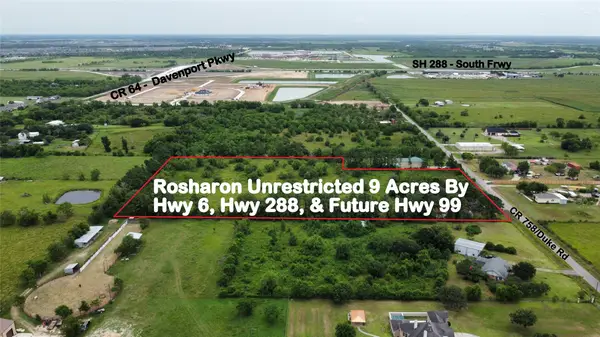 $700,000Active9 Acres
$700,000Active9 Acres0 County Road 758, Rosharon, TX 77583
MLS# 65136372Listed by: KELLER WILLIAMS REALTY METROPOLITAN - New
 $299,000Active4 beds 2 baths1,723 sq. ft.
$299,000Active4 beds 2 baths1,723 sq. ft.1301 Scarlet Mountain Drive, Rosharon, TX 77583
MLS# 9953118Listed by: BERKSHIRE HATHAWAY HOMESERVICES PREMIER PROPERTIES
