27910 S Shore Court, Rosharon, TX 77583
Local realty services provided by:Better Homes and Gardens Real Estate Hometown
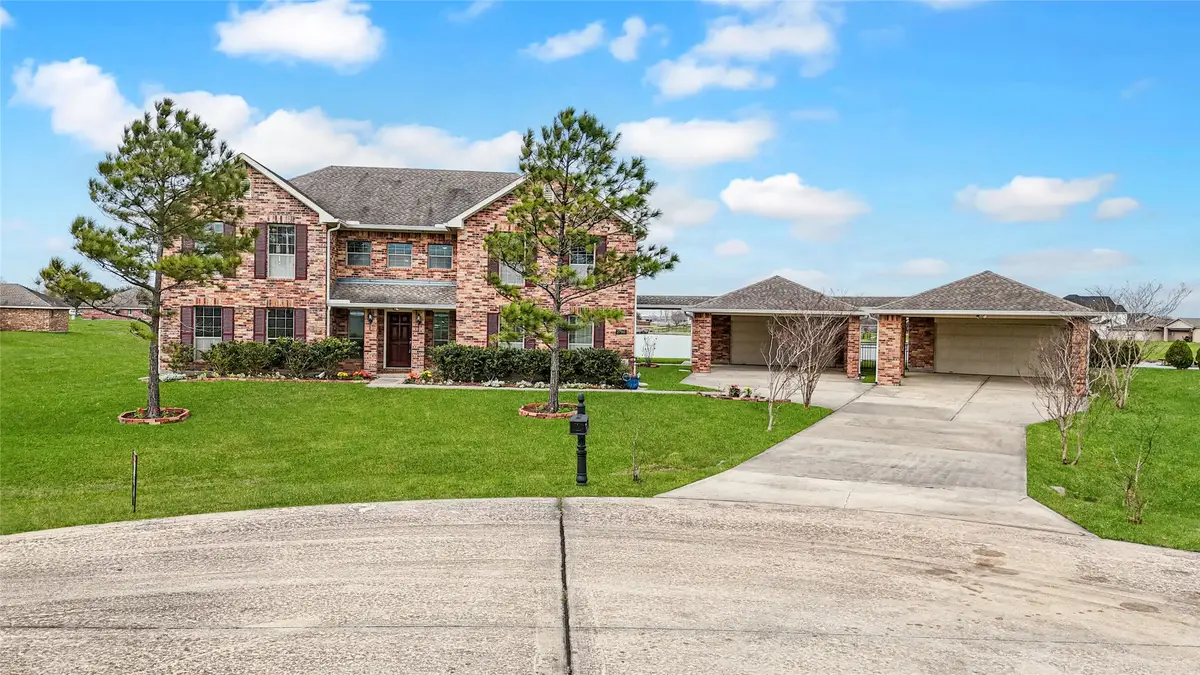
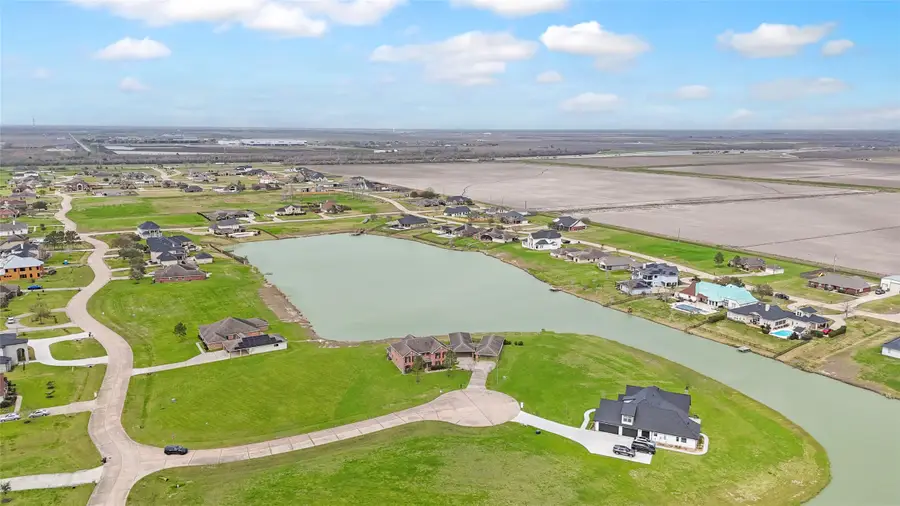
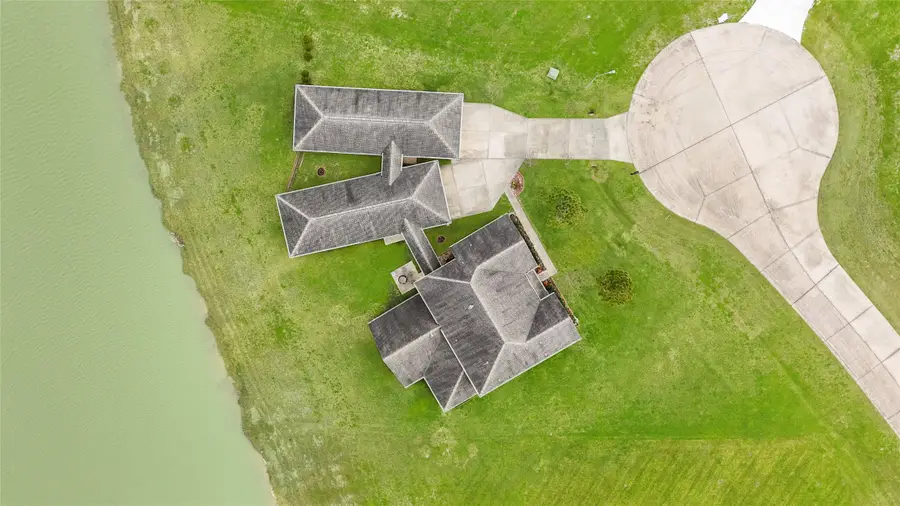
27910 S Shore Court,Rosharon, TX 77583
$595,000
- 5 Beds
- 5 Baths
- 4,385 sq. ft.
- Single family
- Active
Listed by:lyndsie gourley
Office:re/max integrity
MLS#:81218711
Source:HARMLS
Price summary
- Price:$595,000
- Price per sq. ft.:$135.69
- Monthly HOA dues:$62.5
About this home
Cul-de-sac Waterfront 2 Story w/4 Car Garage & Guest House! Welcome to Palm Crest where luxury meets serenity. Situated on a picturesque 0.64 acre lot, the main home offers 4,385 sq ft w/5 bedrooms & 3.5 baths. Light and bright entry opens to designated office & formal dining on either side. Host memorable gatherings around the dining table or grab a casual bite in the breakfast nook/bar stool seating. Kitchen is the heart of the home - open to living room w/soaring ceilings & stunning lake views. Primary suite has separate seating area leading to en suite bath w/dual sinks, soaking tub, walk in shower & massive closet! Upstairs to all guest beds (bed 5 currently used as media) & baths plus open game room. Outside, the property is just as impressive! Two separate 4-car detached garages—one of which has been thoughtfully converted into guest studio quarters w/an additional full bathroom, laundry hookups, & kitchen. Dog run in between garages provides convenience too! Welcome HOME!
Contact an agent
Home facts
- Year built:2015
- Listing Id #:81218711
- Updated:August 18, 2025 at 11:30 AM
Rooms and interior
- Bedrooms:5
- Total bathrooms:5
- Full bathrooms:4
- Half bathrooms:1
- Living area:4,385 sq. ft.
Heating and cooling
- Cooling:Central Air, Electric
- Heating:Central, Electric
Structure and exterior
- Roof:Composition
- Year built:2015
- Building area:4,385 sq. ft.
- Lot area:0.64 Acres
Schools
- High school:IOWA COLONY HIGH SCHOOL
- Middle school:IOWA COLONY JUNIOR HIGH
- Elementary school:NICHOLS MOCK ELEMENTARY
Utilities
- Sewer:Public Sewer
Finances and disclosures
- Price:$595,000
- Price per sq. ft.:$135.69
- Tax amount:$10,156 (2024)
New listings near 27910 S Shore Court
- New
 $331,590Active4 beds 3 baths2,012 sq. ft.
$331,590Active4 beds 3 baths2,012 sq. ft.6623 Castella Drive, Rosharon, TX 77583
MLS# 72698034Listed by: MERITAGE HOMES REALTY - New
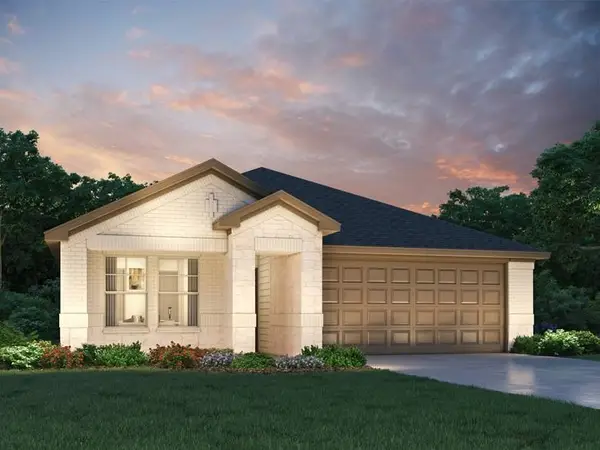 $331,540Active3 beds 2 baths1,688 sq. ft.
$331,540Active3 beds 2 baths1,688 sq. ft.6651 Castella Drive, Rosharon, TX 77583
MLS# 31840112Listed by: MERITAGE HOMES REALTY - New
 $298,390Active3 beds 2 baths1,688 sq. ft.
$298,390Active3 beds 2 baths1,688 sq. ft.6627 Castella Drive, Rosharon, TX 77583
MLS# 38871922Listed by: MERITAGE HOMES REALTY - New
 $289,490Active3 beds 2 baths1,477 sq. ft.
$289,490Active3 beds 2 baths1,477 sq. ft.1510 Arbuckle Court, Rosharon, TX 77583
MLS# 57348895Listed by: MERITAGE HOMES REALTY - New
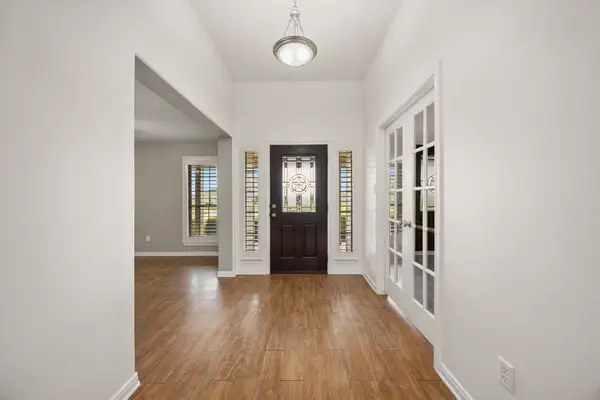 $545,000Active3 beds 4 baths2,780 sq. ft.
$545,000Active3 beds 4 baths2,780 sq. ft.914 Lakeland Circle, Rosharon, TX 77583
MLS# 92162627Listed by: BEYOND THE HOME REALTY, LLC - New
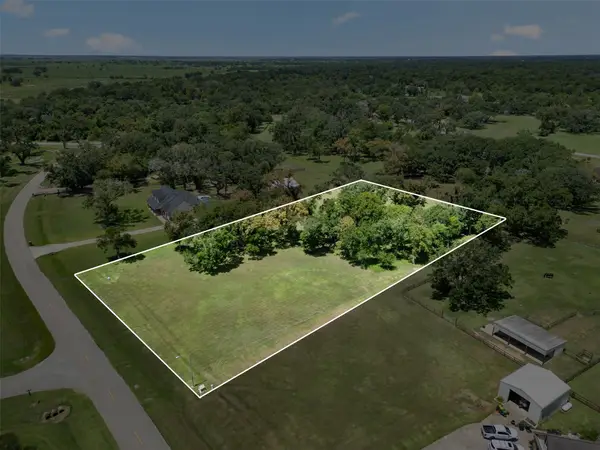 $160,000Active2 Acres
$160,000Active2 Acres802 China Grove Drive, Rosharon, TX 77583
MLS# 50265514Listed by: FOUNDATIONS REALTY - New
 $220,000Active4 beds 4 baths2,642 sq. ft.
$220,000Active4 beds 4 baths2,642 sq. ft.8310 Oakleaf Meadow Court, Rosharon, TX 77583
MLS# 14508281Listed by: EXP REALTY, LLC - New
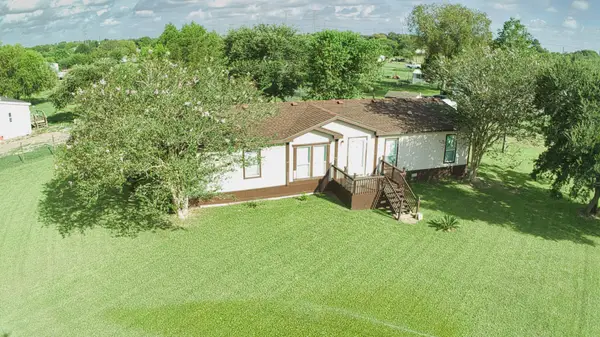 $276,000Active3 beds 2 baths1,680 sq. ft.
$276,000Active3 beds 2 baths1,680 sq. ft.3119 Trail Loop S, Rosharon, TX 77583
MLS# 22088049Listed by: LPT REALTY, LLC - New
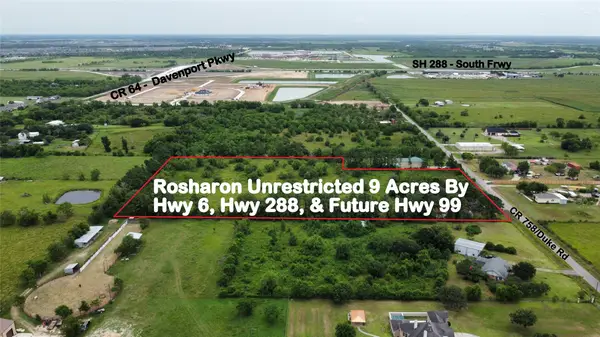 $700,000Active9 Acres
$700,000Active9 Acres0 County Road 758, Rosharon, TX 77583
MLS# 65136372Listed by: KELLER WILLIAMS REALTY METROPOLITAN - New
 $299,000Active4 beds 2 baths1,723 sq. ft.
$299,000Active4 beds 2 baths1,723 sq. ft.1301 Scarlet Mountain Drive, Rosharon, TX 77583
MLS# 9953118Listed by: BERKSHIRE HATHAWAY HOMESERVICES PREMIER PROPERTIES
