6714 Spray Lane, Rosharon, TX 77583
Local realty services provided by:Better Homes and Gardens Real Estate Gary Greene
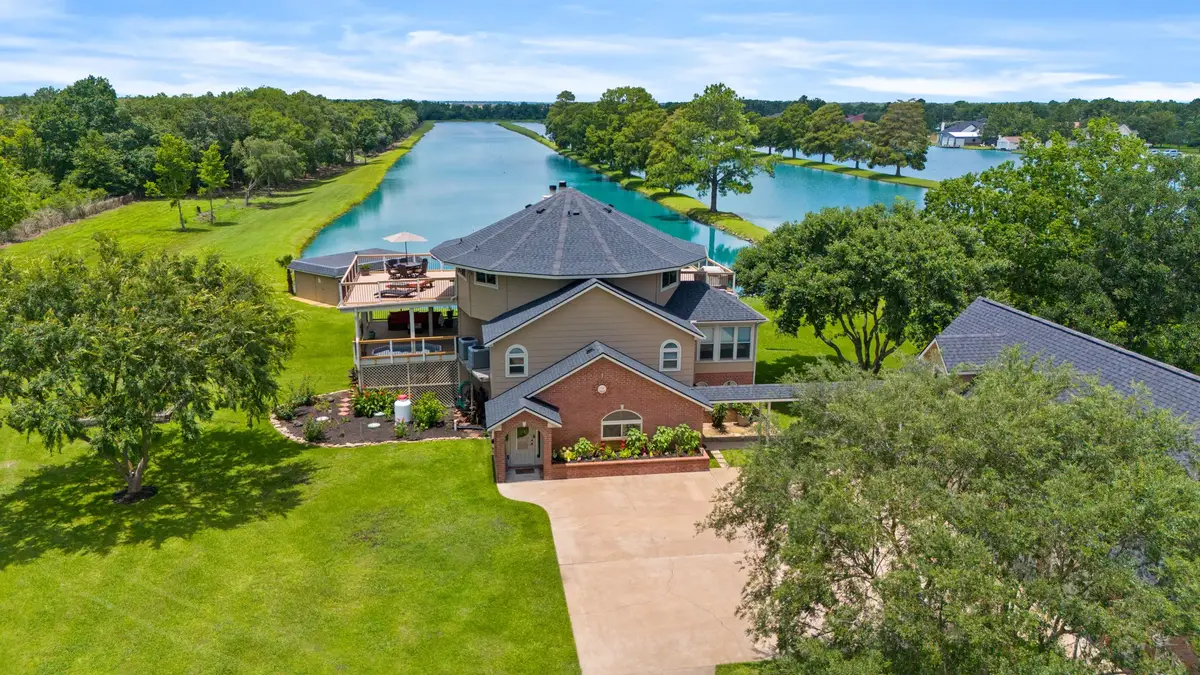
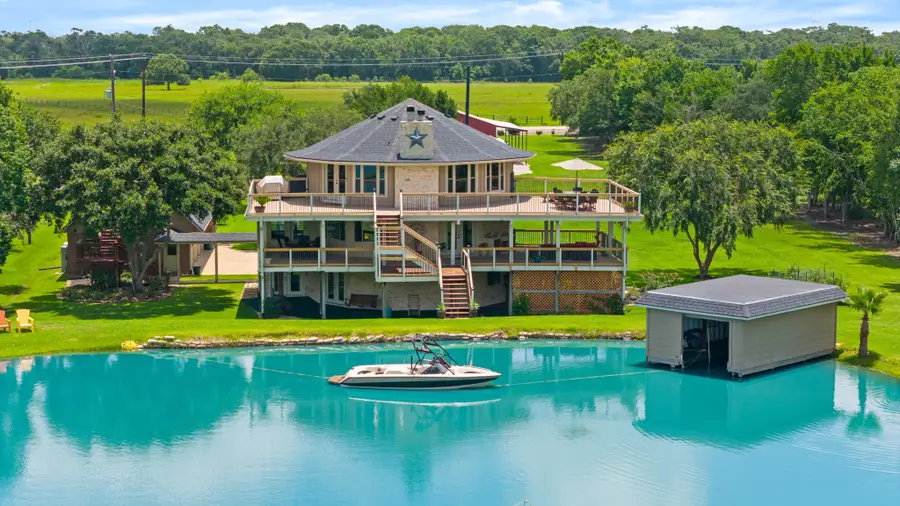
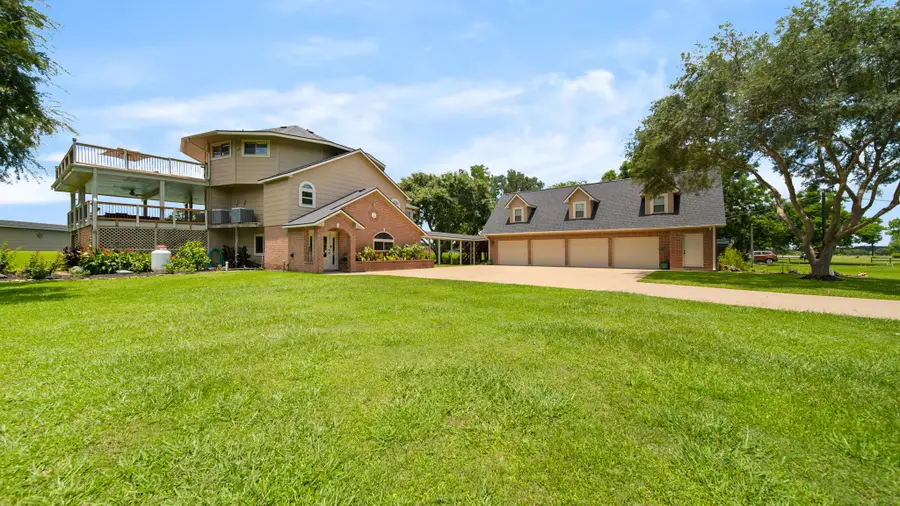
6714 Spray Lane,Rosharon, TX 77583
$669,000
- 4 Beds
- 6 Baths
- 3,798 sq. ft.
- Single family
- Active
Listed by:joseph murphy
Office:keller williams preferred
MLS#:66593446
Source:HARMLS
Price summary
- Price:$669,000
- Price per sq. ft.:$176.15
- Monthly HOA dues:$150
About this home
Stunning 3 Story LAKEFRONT Home overlooking the competition SKI Texas Lakes! Main Home has a Spacious 3700+ SqFt with lots of ENTERTAINING Spaces. Property features a 4 Car Garage with 2 Upstairs Garage APARTMENTS with their own Separate Entrances. Property is ideal for MULTI-GENERATIONAL Living. There is also a Private 16x24 BOAT HOUSE with LIFT to park your Boat. There are plenty of Spacious DECKS to enjoy the Teal-Blue Lakes, Fantastic Sunsets & Outdoor Water Activities. HEATED LAP POOL on 2nd Floor Deck near the Owner's Suite. Home has the ability to be Self-Sufficient with a 22k Generac GENERATOR with a buried, dedicated 500 gallon Propane Tank, Private Water Well, plus On-Site Septic. New Roof for Home, Garage & Boat House December 2022. New Double-Pane Windows 2023. 4 Car Oversized Garage has room for a WORKSHOP & includes a HALF Bath, convenient for Outdoor Access. There is lots of Additional Concrete Parking for Guests. Many CUSTOM UPDATES! LOW TAX RATE!
Contact an agent
Home facts
- Year built:1991
- Listing Id #:66593446
- Updated:August 18, 2025 at 11:30 AM
Rooms and interior
- Bedrooms:4
- Total bathrooms:6
- Full bathrooms:5
- Half bathrooms:1
- Living area:3,798 sq. ft.
Heating and cooling
- Cooling:Central Air, Electric
- Heating:Central, Electric
Structure and exterior
- Roof:Composition
- Year built:1991
- Building area:3,798 sq. ft.
- Lot area:0.76 Acres
Schools
- High school:IOWA COLONY HIGH SCHOOL
- Middle school:IOWA COLONY JUNIOR HIGH
- Elementary school:NELSON ELEMENTARY SCHOOL (ALVIN)
Utilities
- Water:Well
- Sewer:Public Sewer, Septic Tank
Finances and disclosures
- Price:$669,000
- Price per sq. ft.:$176.15
- Tax amount:$7,680 (2024)
New listings near 6714 Spray Lane
- New
 $331,590Active4 beds 3 baths2,012 sq. ft.
$331,590Active4 beds 3 baths2,012 sq. ft.6623 Castella Drive, Rosharon, TX 77583
MLS# 72698034Listed by: MERITAGE HOMES REALTY - New
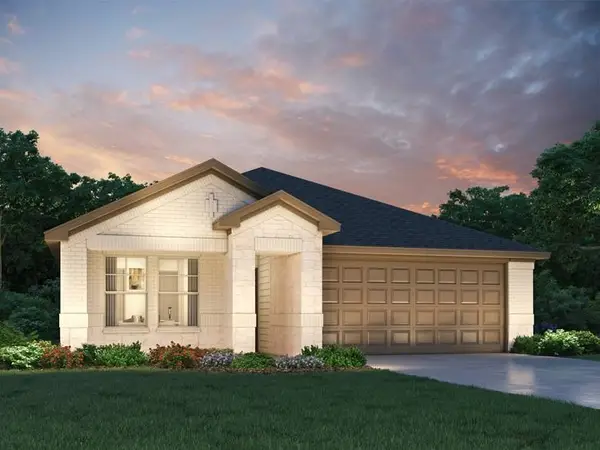 $331,540Active3 beds 2 baths1,688 sq. ft.
$331,540Active3 beds 2 baths1,688 sq. ft.6651 Castella Drive, Rosharon, TX 77583
MLS# 31840112Listed by: MERITAGE HOMES REALTY - New
 $298,390Active3 beds 2 baths1,688 sq. ft.
$298,390Active3 beds 2 baths1,688 sq. ft.6627 Castella Drive, Rosharon, TX 77583
MLS# 38871922Listed by: MERITAGE HOMES REALTY - New
 $289,490Active3 beds 2 baths1,477 sq. ft.
$289,490Active3 beds 2 baths1,477 sq. ft.1510 Arbuckle Court, Rosharon, TX 77583
MLS# 57348895Listed by: MERITAGE HOMES REALTY - New
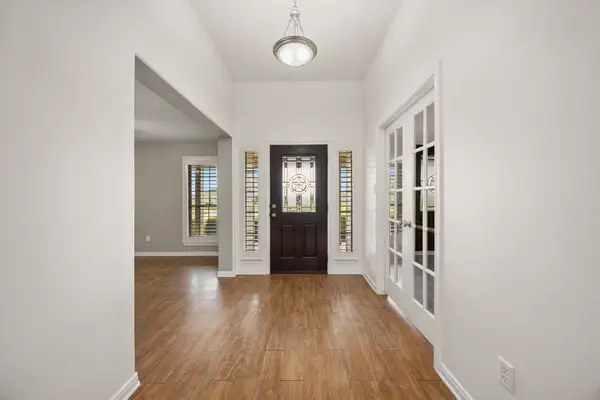 $545,000Active3 beds 4 baths2,780 sq. ft.
$545,000Active3 beds 4 baths2,780 sq. ft.914 Lakeland Circle, Rosharon, TX 77583
MLS# 92162627Listed by: BEYOND THE HOME REALTY, LLC - New
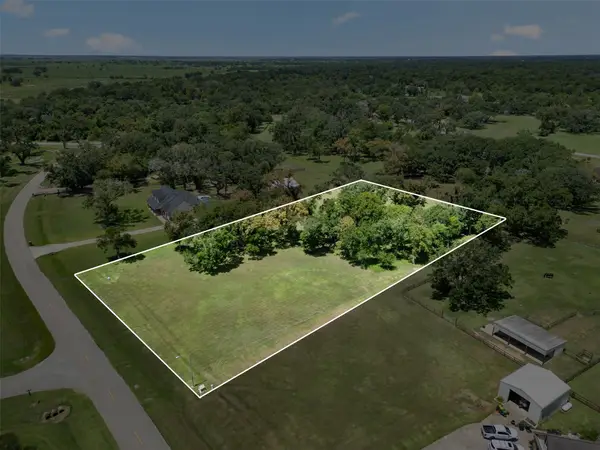 $160,000Active2 Acres
$160,000Active2 Acres802 China Grove Drive, Rosharon, TX 77583
MLS# 50265514Listed by: FOUNDATIONS REALTY - New
 $220,000Active4 beds 4 baths2,642 sq. ft.
$220,000Active4 beds 4 baths2,642 sq. ft.8310 Oakleaf Meadow Court, Rosharon, TX 77583
MLS# 14508281Listed by: EXP REALTY, LLC - New
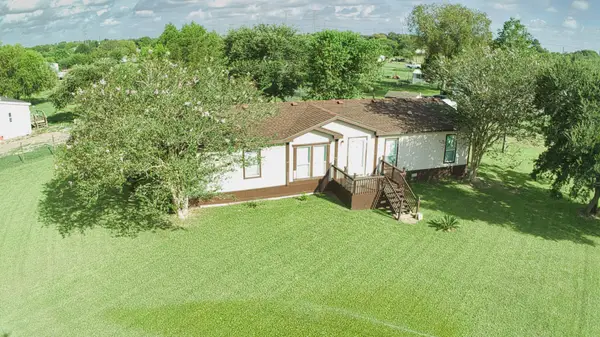 $276,000Active3 beds 2 baths1,680 sq. ft.
$276,000Active3 beds 2 baths1,680 sq. ft.3119 Trail Loop S, Rosharon, TX 77583
MLS# 22088049Listed by: LPT REALTY, LLC - New
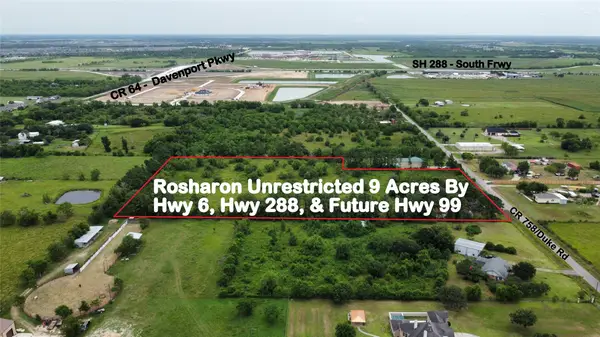 $700,000Active9 Acres
$700,000Active9 Acres0 County Road 758, Rosharon, TX 77583
MLS# 65136372Listed by: KELLER WILLIAMS REALTY METROPOLITAN - New
 $299,000Active4 beds 2 baths1,723 sq. ft.
$299,000Active4 beds 2 baths1,723 sq. ft.1301 Scarlet Mountain Drive, Rosharon, TX 77583
MLS# 9953118Listed by: BERKSHIRE HATHAWAY HOMESERVICES PREMIER PROPERTIES
