3939 Whitey Ford Way, Round Rock, TX 78665
Local realty services provided by:Better Homes and Gardens Real Estate Hometown
Listed by:kristen roberson
Office:hd realty
MLS#:7342026
Source:ACTRIS
3939 Whitey Ford Way,Round Rock, TX 78665
$334,900
- 4 Beds
- 3 Baths
- 2,055 sq. ft.
- Single family
- Active
Price summary
- Price:$334,900
- Price per sq. ft.:$162.97
- Monthly HOA dues:$40
About this home
Now listed at $334,900! This 4-bedroom home in Ryan’s Crossing features 10-foot ceilings downstairs, laminate wood flooring throughout (installed within the last 3 years), a brand-new roof (Aug 2025), and a complete HVAC system replacement (July 2022) with manufacturer warranty active through 2032. Spacious open layout, generous bedrooms, and a private backyard. Conveniently located near Dell Diamond, Kalahari, and Old Settlers Park — major updates are already done, offering comfort, value, and peace of mind! The big-ticket updates are already done, so you can move in and make it your own!
Contact an agent
Home facts
- Year built:2001
- Listing ID #:7342026
- Updated:October 15, 2025 at 03:52 PM
Rooms and interior
- Bedrooms:4
- Total bathrooms:3
- Full bathrooms:2
- Half bathrooms:1
- Living area:2,055 sq. ft.
Heating and cooling
- Cooling:Central
- Heating:Central
Structure and exterior
- Roof:Composition, Shingle
- Year built:2001
- Building area:2,055 sq. ft.
Schools
- High school:Stony Point
- Elementary school:Teravista
Utilities
- Water:Public
- Sewer:Public Sewer
Finances and disclosures
- Price:$334,900
- Price per sq. ft.:$162.97
- Tax amount:$6,659 (2024)
New listings near 3939 Whitey Ford Way
- New
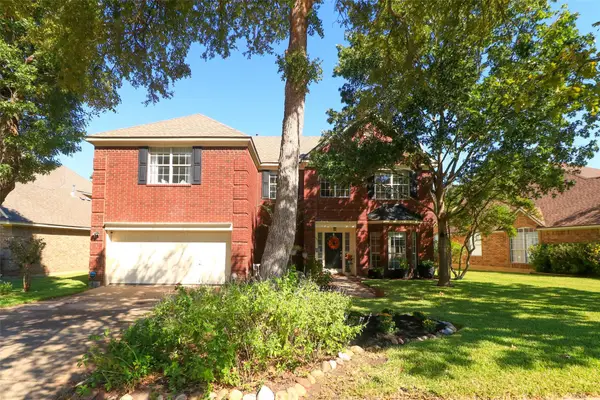 $575,000Active5 beds 4 baths3,158 sq. ft.
$575,000Active5 beds 4 baths3,158 sq. ft.1122 Oaklands Dr, Round Rock, TX 78681
MLS# 8779391Listed by: BROADSTONE REALTY LLC - New
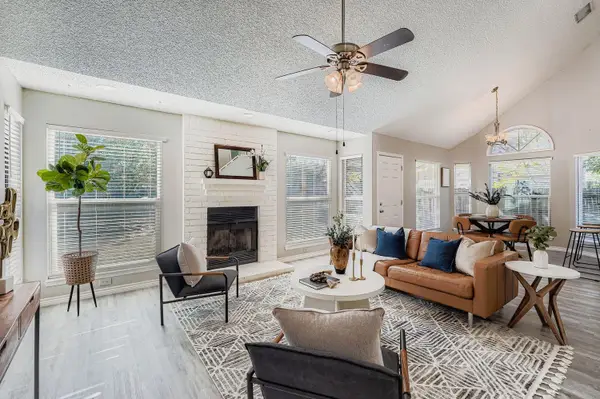 $385,000Active3 beds 2 baths1,538 sq. ft.
$385,000Active3 beds 2 baths1,538 sq. ft.8403 Mount Shasta Cv, Round Rock, TX 78681
MLS# 7852741Listed by: COMPASS RE TEXAS, LLC - Open Sat, 12 to 3pmNew
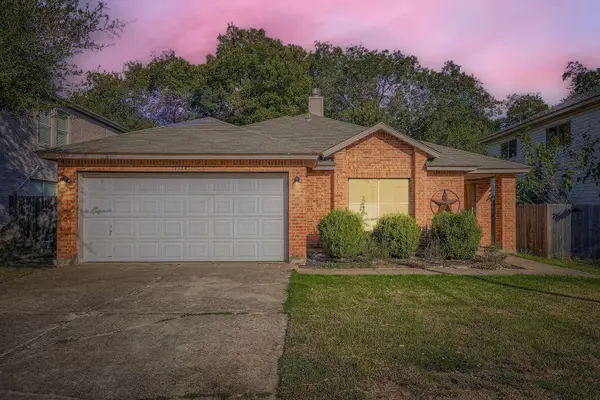 $310,000Active3 beds 2 baths1,532 sq. ft.
$310,000Active3 beds 2 baths1,532 sq. ft.1334 Water Spaniel Way, Round Rock, TX 78664
MLS# 4016571Listed by: ALL CITY REAL ESTATE LTD. CO - New
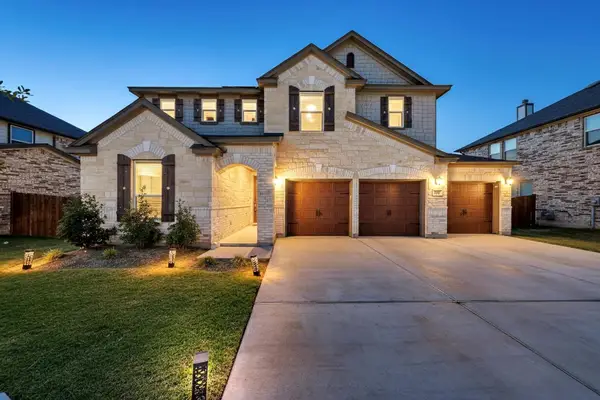 $600,000Active5 beds 3 baths3,475 sq. ft.
$600,000Active5 beds 3 baths3,475 sq. ft.3830 Riardo Dr, Round Rock, TX 78665
MLS# 7807309Listed by: ABC REALTY GROUP, LLC - New
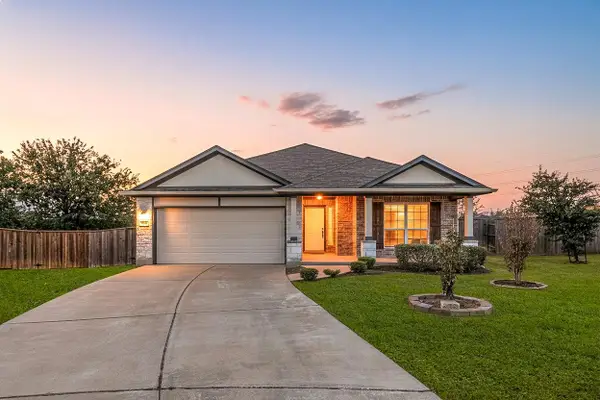 $355,000Active3 beds 2 baths1,721 sq. ft.
$355,000Active3 beds 2 baths1,721 sq. ft.1012 Chad Loop, Round Rock, TX 78665
MLS# 5053326Listed by: EXP REALTY, LLC - New
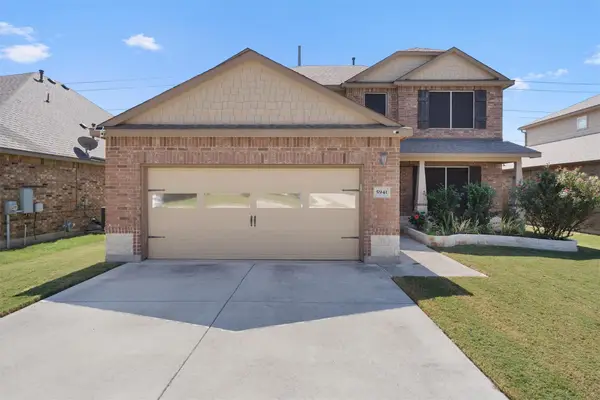 $425,000Active4 beds 4 baths2,630 sq. ft.
$425,000Active4 beds 4 baths2,630 sq. ft.5941 Mantalcino Dr, Round Rock, TX 78665
MLS# 6873460Listed by: ELITE LIVING REALTY - New
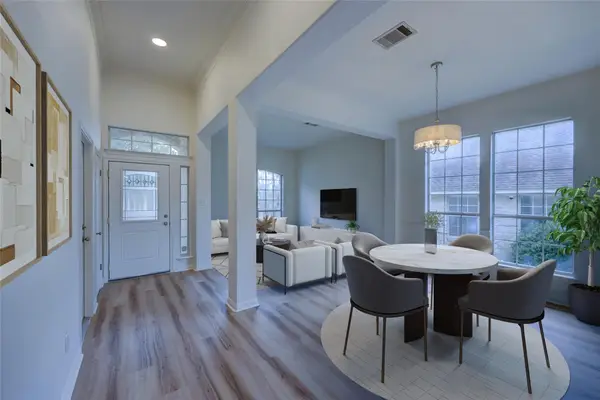 $449,000Active3 beds 2 baths1,818 sq. ft.
$449,000Active3 beds 2 baths1,818 sq. ft.4015 Sable Oaks Dr, Round Rock, TX 78664
MLS# 7078066Listed by: CHERYL TUCKER REALTY - Open Sat, 12 to 2pmNew
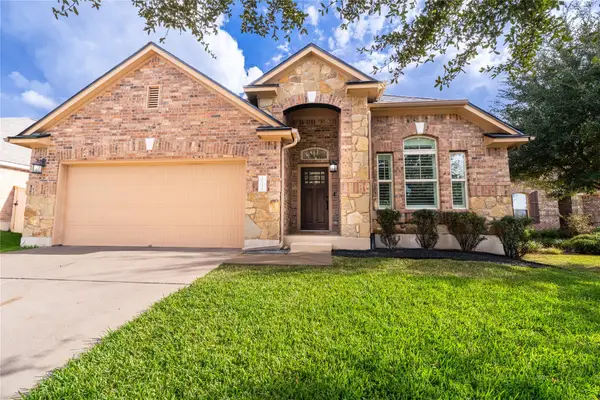 $455,555Active3 beds 2 baths2,000 sq. ft.
$455,555Active3 beds 2 baths2,000 sq. ft.2013 Autumn Run Ln, Round Rock, TX 78665
MLS# 1484283Listed by: EXP REALTY, LLC - New
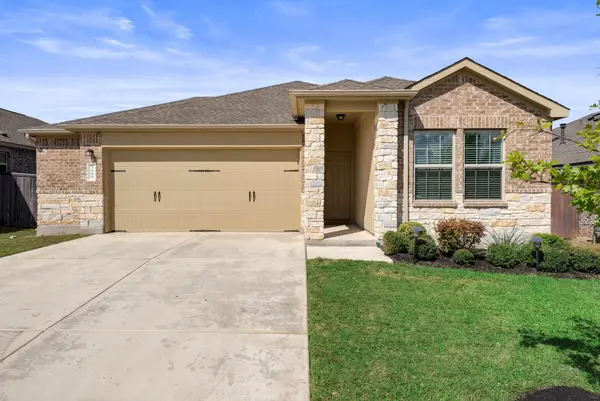 $415,000Active3 beds 2 baths2,014 sq. ft.
$415,000Active3 beds 2 baths2,014 sq. ft.3489 Pauling Loop, Round Rock, TX 78665
MLS# 2365510Listed by: BRODSKY PROPERTIES - New
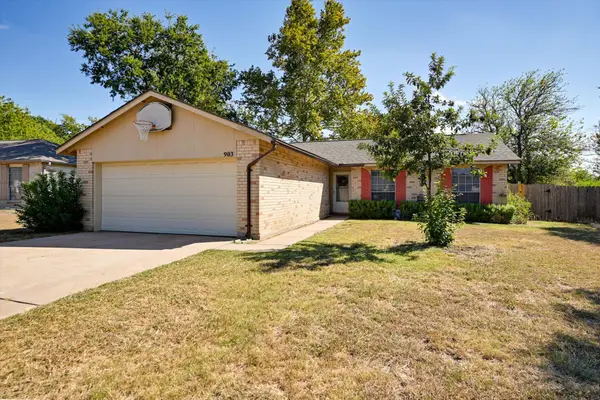 $299,990Active4 beds 2 baths1,298 sq. ft.
$299,990Active4 beds 2 baths1,298 sq. ft.903 Rolling Green Cir, Round Rock, TX 78664
MLS# 6040894Listed by: KINGERY REALTY, INC
