1127 Donnington Trail, Saginaw, TX 76131
Local realty services provided by:Better Homes and Gardens Real Estate Senter, REALTORS(R)
Upcoming open houses
- Sat, Nov 0801:00 pm - 02:30 pm
Listed by:amy bernard817-707-3373
Office:mineral grove realty, llc.
MLS#:20931010
Source:GDAR
Price summary
- Price:$432,000
- Price per sq. ft.:$147.14
- Monthly HOA dues:$48.83
About this home
Nestled in the desirable Basswood Crossing community, this charming home on an oversized lot offers comfortable living and convenient access to local amenities. Step inside to discover a welcoming atmosphere with spacious rooms, natural light, and an oversized island in the kitchen. The layout provides a functional flow, perfect for both relaxing and entertaining. The property features an extended owner’s suite, two additional bedrooms, a study downstairs, as well as an oversized utility room. Primary bathroom boasts new cabinet and shower renovation. Upstairs, you’ll find a large family room for additional entertaining, a full bath, and a fourth bedroom. Make the backyard your oasis, the pergola is a perfect place to create your personal outdoor living space. Residents of this neighborhood enjoy the community pool and park for outdoor fun. Located in Saginaw, you'll find a friendly community with easy access to major roadways for commuting, local parks, and popular entertainment and dining options. This is a wonderful opportunity to find your place in a welcoming neighborhood. Preferred Lender credit available, ask agent for details.
Contact an agent
Home facts
- Year built:2018
- Listing ID #:20931010
- Added:177 day(s) ago
- Updated:November 03, 2025 at 04:03 PM
Rooms and interior
- Bedrooms:4
- Total bathrooms:3
- Full bathrooms:3
- Living area:2,936 sq. ft.
Heating and cooling
- Cooling:Central Air, Electric
- Heating:Central, Natural Gas
Structure and exterior
- Year built:2018
- Building area:2,936 sq. ft.
- Lot area:0.27 Acres
Schools
- High school:Saginaw
- Middle school:Prairie Vista
- Elementary school:Highctry
Finances and disclosures
- Price:$432,000
- Price per sq. ft.:$147.14
- Tax amount:$9,793
New listings near 1127 Donnington Trail
- New
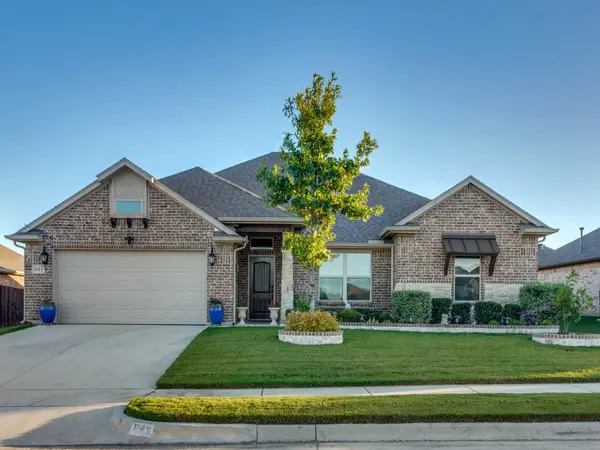 $425,000Active4 beds 2 baths2,101 sq. ft.
$425,000Active4 beds 2 baths2,101 sq. ft.641 Piper Drive, Saginaw, TX 76179
MLS# 21098565Listed by: EXP REALTY, LLC - New
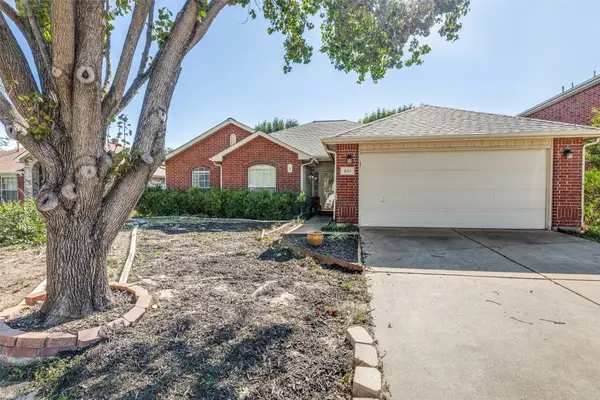 $300,000Active4 beds 2 baths1,748 sq. ft.
$300,000Active4 beds 2 baths1,748 sq. ft.853 Atchison Drive, Saginaw, TX 76131
MLS# 21099307Listed by: MCNEILL AND ASSOCIATES - New
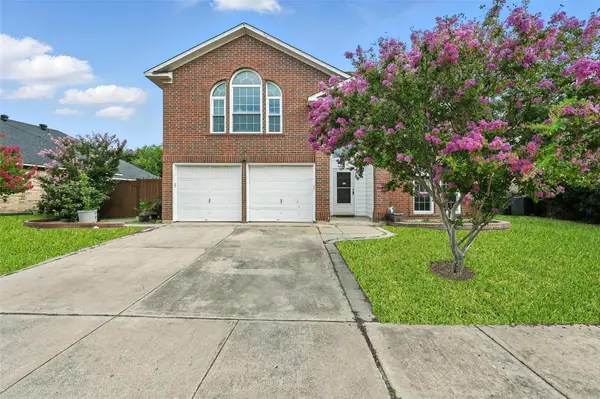 $409,900Active5 beds 3 baths3,168 sq. ft.
$409,900Active5 beds 3 baths3,168 sq. ft.848 Stafford Station Drive, Saginaw, TX 76131
MLS# 21100532Listed by: FATHOM REALTY LLC - New
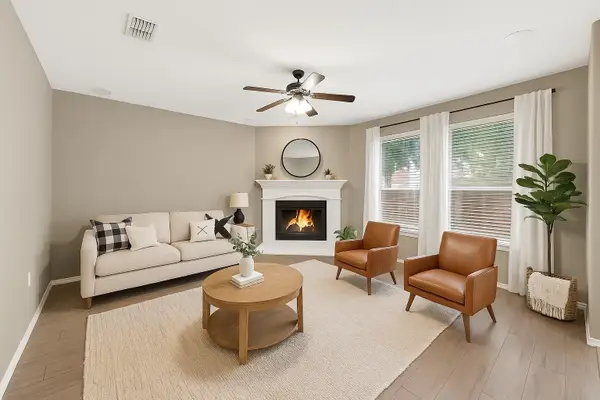 $375,000Active3 beds 2 baths1,948 sq. ft.
$375,000Active3 beds 2 baths1,948 sq. ft.741 Redding Drive, Saginaw, TX 76131
MLS# 21099828Listed by: ONDEMAND REALTY - New
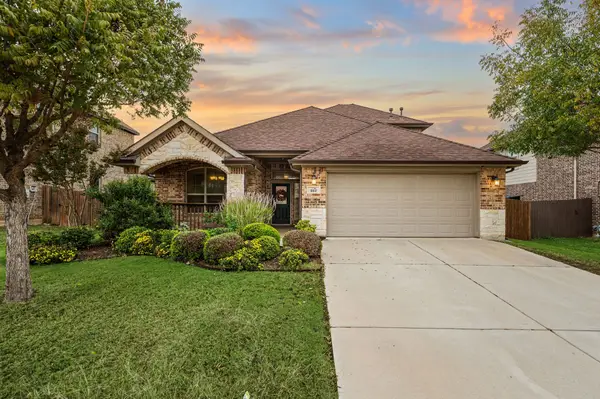 $414,444Active4 beds 3 baths2,517 sq. ft.
$414,444Active4 beds 3 baths2,517 sq. ft.612 Ravenwood Drive, Saginaw, TX 76179
MLS# 21098859Listed by: BRAY REAL ESTATE-FT WORTH - New
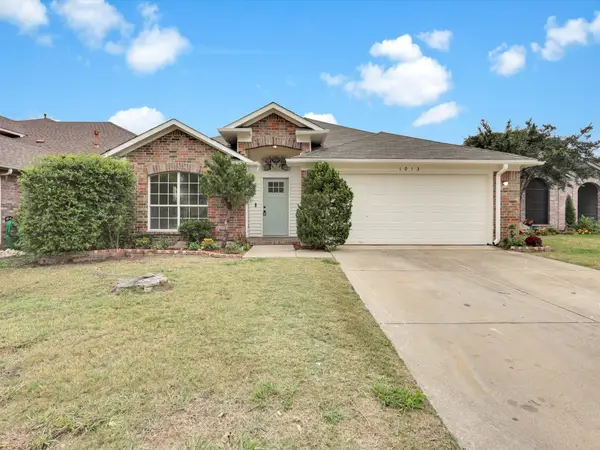 $345,000Active3 beds 2 baths1,857 sq. ft.
$345,000Active3 beds 2 baths1,857 sq. ft.1013 Grand Central Parkway, Saginaw, TX 76131
MLS# 21085532Listed by: THE PROPERTY SHOP - New
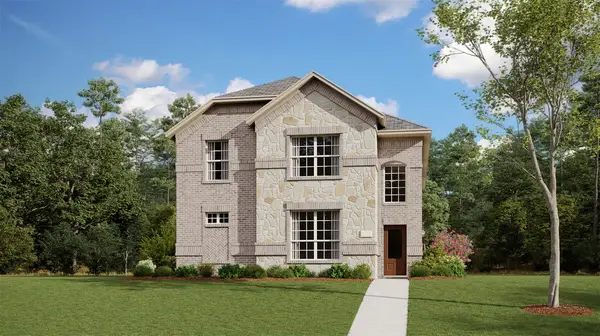 $359,099Active4 beds 4 baths2,472 sq. ft.
$359,099Active4 beds 4 baths2,472 sq. ft.10125 Regal Bend Lane, Fort Worth, TX 76179
MLS# 21099145Listed by: TURNER MANGUM,LLC - New
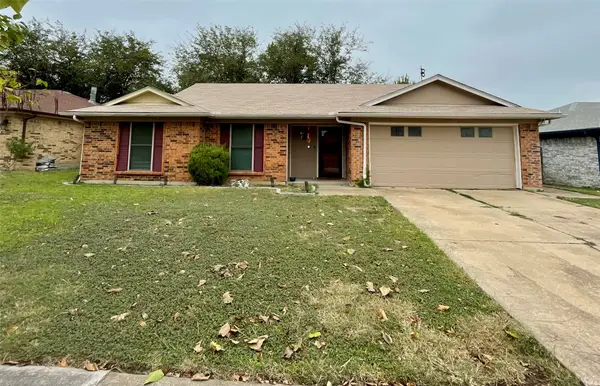 $210,000Active3 beds 2 baths1,265 sq. ft.
$210,000Active3 beds 2 baths1,265 sq. ft.548 N Park Drive, Saginaw, TX 76179
MLS# 21098756Listed by: PINNACLE REALTY ADVISORS - New
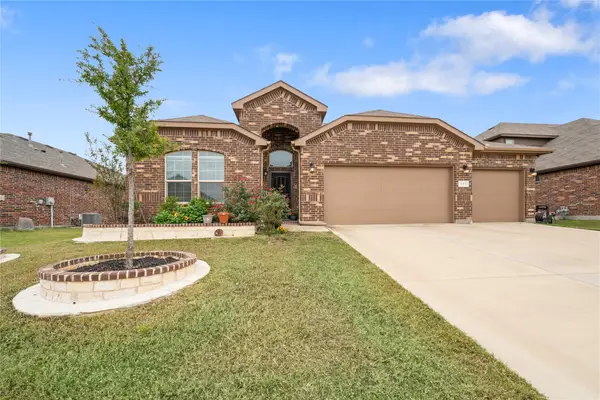 $370,000Active4 beds 2 baths2,079 sq. ft.
$370,000Active4 beds 2 baths2,079 sq. ft.521 Dunster Lane, Saginaw, TX 76131
MLS# 21097293Listed by: KELLER WILLIAMS FRISCO STARS - New
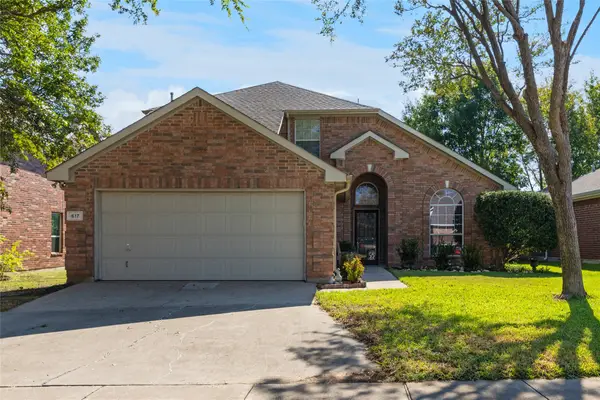 $367,000Active5 beds 3 baths2,896 sq. ft.
$367,000Active5 beds 3 baths2,896 sq. ft.617 Silverbrook Drive, Saginaw, TX 76179
MLS# 21098227Listed by: TEXAS REALTY ONE
