741 Redding Drive, Saginaw, TX 76131
Local realty services provided by:Better Homes and Gardens Real Estate Lindsey Realty
Listed by: candace carew214-416-7022
Office: ondemand realty
MLS#:21099828
Source:GDAR
Price summary
- Price:$367,500
- Price per sq. ft.:$188.66
- Monthly HOA dues:$36.67
About this home
This home qualifies for the ZERO down conventional loan with no PMI -- reach out for more details! Stunning 3-Bedroom + Office (Optional 4th Bedroom) in Basswood Crossing! Recent updates include: fresh interior paint, primary suite carpet, LED light fixtures with 3 lumen settings, wooden accent wall, and more! Welcome to this beautiful brick home in the quiet and exclusive Basswood Crossing subdivision, served by the highly rated Eagle Mnt–Saginaw ISD. This home sits on a spacious, landscaped lot with the backyard of a neighbor on one side and the front yard of a neighbor on the other side. Feels like you only have 1 neighbor. Acts like a corner lot, giving seclusion and ample street parking. Step inside to raised ceilings, elegant wood-looking tile, and an open, light-filled layout. The kitchen has a large skylight where natural light pours in and boasts stainless-steel appliances, granite counters, a gas range, subway-tile backsplash, tons of countertop space, custom 42-inch cabinets, and a generous pantry. The open-concept design flows seamlessly into the dining and family room, highlighted by a gorgeous stone gas-starter wood-burning fireplace and arched openings with rounded corners. A flexible office space could easily serves as a playroom or fourth bedroom, perfect for guests or a growing family. The private primary suite offers a luxurious ensuite bath with an oversized soaking tub, dual vanities, privacy glass, and an oversized walk-in closet -- new carpet 2025. Outdoor living is a dream with a covered patio and wired speakers—ideal for relaxing or entertaining. Enjoy resort-style community amenities including two sparkling swimming pools, a clubhouse, and dual children’s playgrounds. Move-in ready and priced to sell—don’t miss your chance to own this exceptional home in one of Saginaw’s most desirable neighborhoods! Ask about the ZERO down conventional loan!
Contact an agent
Home facts
- Year built:2017
- Listing ID #:21099828
- Added:34 day(s) ago
- Updated:December 03, 2025 at 09:12 PM
Rooms and interior
- Bedrooms:4
- Total bathrooms:2
- Full bathrooms:2
- Living area:1,948 sq. ft.
Heating and cooling
- Cooling:Ceiling Fans, Central Air, Electric, Roof Turbines
- Heating:Central, Fireplaces, Natural Gas
Structure and exterior
- Roof:Composition
- Year built:2017
- Building area:1,948 sq. ft.
- Lot area:0.17 Acres
Schools
- High school:Saginaw
- Middle school:Prairie Vista
- Elementary school:Highctry
Finances and disclosures
- Price:$367,500
- Price per sq. ft.:$188.66
- Tax amount:$8,255
New listings near 741 Redding Drive
- New
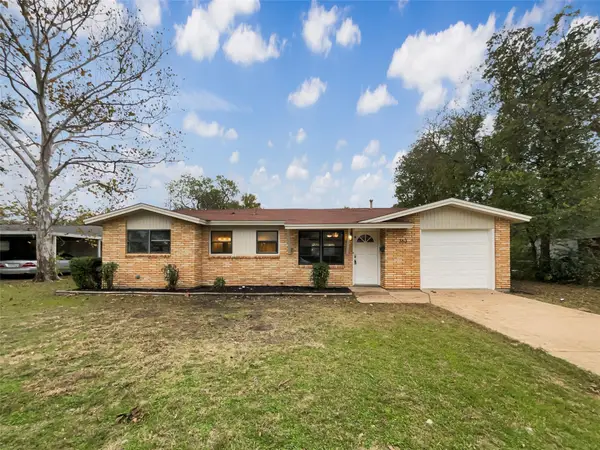 $225,000Active3 beds 2 baths1,108 sq. ft.
$225,000Active3 beds 2 baths1,108 sq. ft.363 Opal Court, Saginaw, TX 76179
MLS# 21123072Listed by: OPENDOOR BROKERAGE, LLC - New
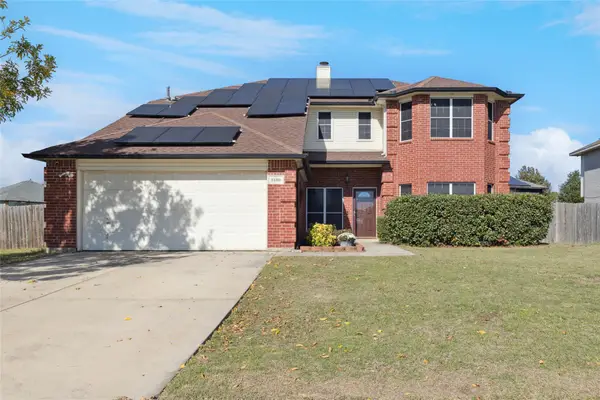 $380,000Active4 beds 3 baths2,828 sq. ft.
$380,000Active4 beds 3 baths2,828 sq. ft.1116 Grand Central Parkway, Saginaw, TX 76131
MLS# 21120155Listed by: BHHS PREMIER PROPERTIES - New
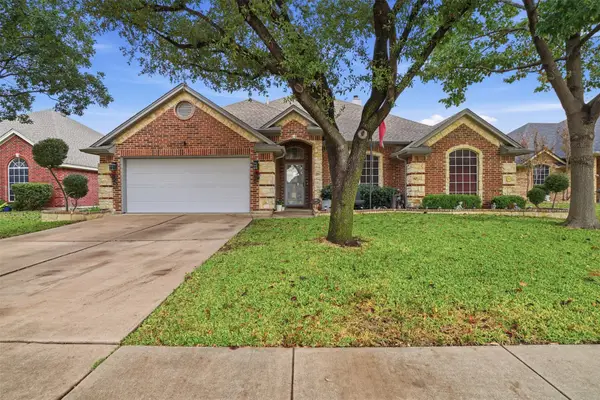 $459,000Active3 beds 2 baths2,335 sq. ft.
$459,000Active3 beds 2 baths2,335 sq. ft.568 Willowview Drive, Saginaw, TX 76179
MLS# 21117083Listed by: ORCHARD BROKERAGE - New
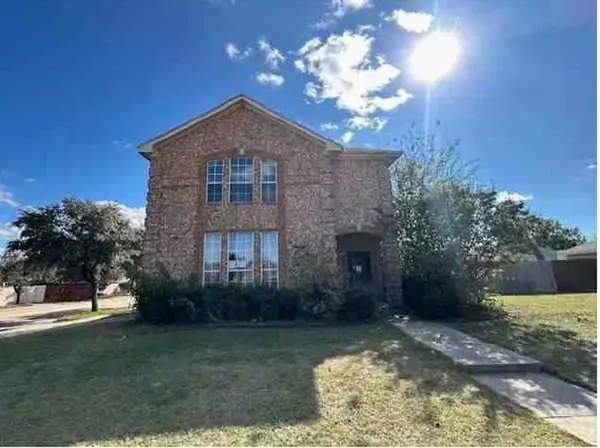 $277,500Active3 beds 3 baths2,223 sq. ft.
$277,500Active3 beds 3 baths2,223 sq. ft.1001 Windsor Drive, Saginaw, TX 76179
MLS# 34839176Listed by: STARCREST REALTY, LLC - New
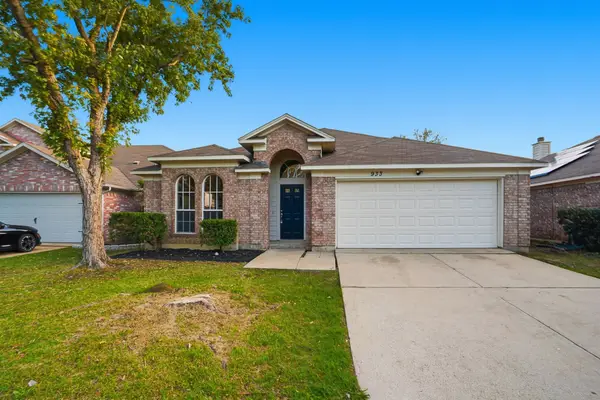 $300,000Active3 beds 2 baths1,865 sq. ft.
$300,000Active3 beds 2 baths1,865 sq. ft.933 Paddington Drive E, Saginaw, TX 76131
MLS# 21120074Listed by: MAINSTAY BROKERAGE LLC - New
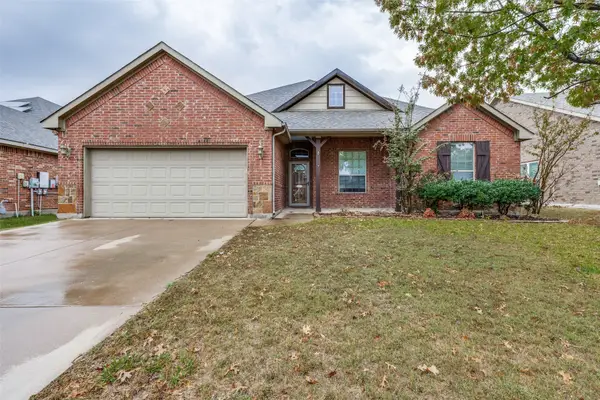 $375,000Active3 beds 2 baths2,468 sq. ft.
$375,000Active3 beds 2 baths2,468 sq. ft.917 John Kennedy Drive, Saginaw, TX 76179
MLS# 21115238Listed by: ORCHARD BROKERAGE 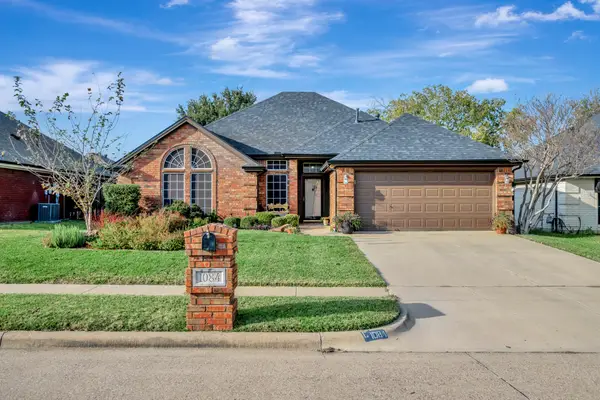 $345,000Active3 beds 2 baths1,700 sq. ft.
$345,000Active3 beds 2 baths1,700 sq. ft.1084 Westgrove Drive, Saginaw, TX 76179
MLS# 21112612Listed by: DFW FINE PROPERTIES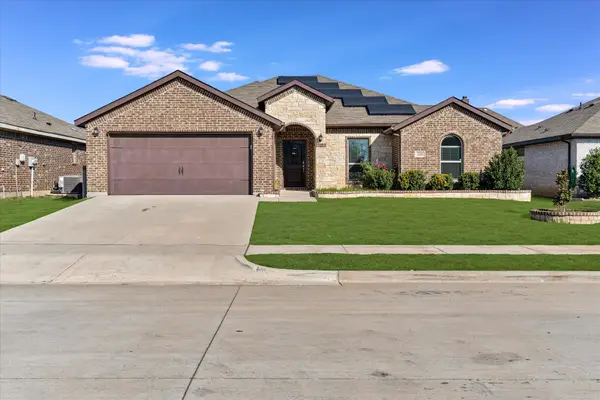 $399,000Active4 beds 2 baths2,031 sq. ft.
$399,000Active4 beds 2 baths2,031 sq. ft.224 Cattlemans Trail, Saginaw, TX 76131
MLS# 21117609Listed by: FATHOM REALTY LLC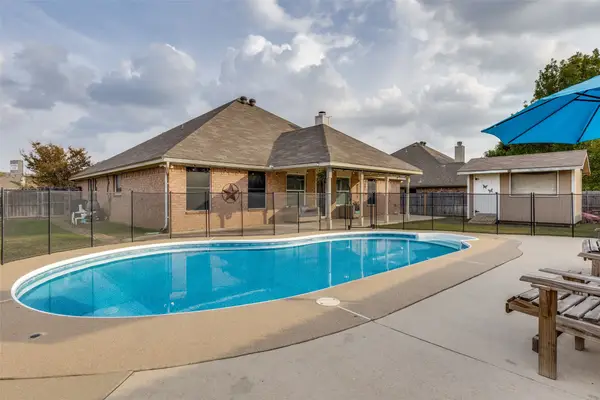 $370,000Active3 beds 2 baths1,976 sq. ft.
$370,000Active3 beds 2 baths1,976 sq. ft.441 Willow Vista Drive, Saginaw, TX 76179
MLS# 21114787Listed by: COLDWELL BANKER REALTY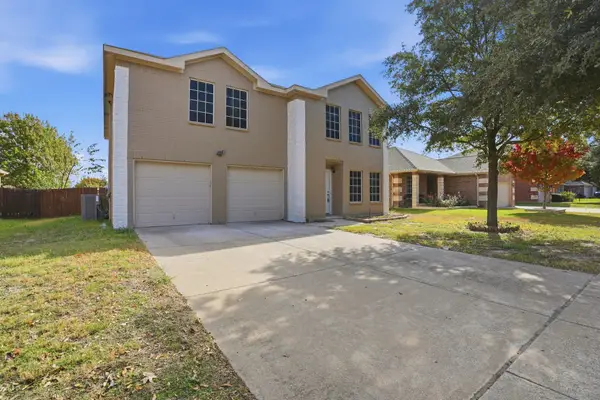 $425,000Active5 beds 4 baths3,360 sq. ft.
$425,000Active5 beds 4 baths3,360 sq. ft.932 Robbins Way, Saginaw, TX 76179
MLS# 21117356Listed by: FATHOM REALTY, LLC
