400 Commonwealth Drive, Saginaw, TX 76179
Local realty services provided by:Better Homes and Gardens Real Estate Winans
Listed by: pat safian817-690-6094
Office: compass re texas, llc.
MLS#:20984660
Source:GDAR
Price summary
- Price:$388,000
- Price per sq. ft.:$159.74
About this home
NO HOA!! Welcome to this wonderful home on a large corner lot. Fabulous floor plan! With around 2,429 square feet, this home features 3 spacious bedrooms, 3 bathrooms and a HOME OFFICE, perfectly designed to accommodate modern living.
Step inside and be greeted by rooms that offer versatility and ample space for both relaxation and entertainment. The living area is highlighted by a fireplace, creating a cozy atmosphere. A sliding barn door provides privacy. Large double pane windows provide both natural light and energy efficiency.The primary ensuite features 2 large walk-in closets, a garden tub, separate shower and dual vanities. Upstairs is the 3rd bedroom, 3rd full bathroom and an unbelievably large second living area with room for a pool table, a 2nd office or space to add a 4th bedroom.
The kitchen is equipped with a recently purchased cooktop and oven, making meal preparation a breeze. The pantry and many cabinets provide lots of storage. The island breakfast bar provides additional seating. Beyond the dining area is a full sized laundry room and a mud area for coats and backpacks near the garage.
Step outside to enjoy the beautifully landscaped front and back yards. The enlarged patio provides the perfect setting for outdoor relaxation or entertaining, and the patio slab contains a steel beam which would support the weight of an outdoor fireplace should you decide to add one in the future.
Enjoy outdoor activities? Willow Creek Park is only a few steps away form the jogging, walking and biking path. There is also a dog park, tennis, volleyball, and basketball courts, frisbee golf, multiple playgrounds, baseball field, group pavilion, and a food truck farmers market court. This property offers an ideal blend of functionality and charm, ready to become your cherished home. Don't miss out on this exceptional opportunity. Schedule your showing today to see this home with no HOA dues!!!
Contact an agent
Home facts
- Year built:2008
- Listing ID #:20984660
- Added:145 day(s) ago
- Updated:November 22, 2025 at 12:41 PM
Rooms and interior
- Bedrooms:3
- Total bathrooms:3
- Full bathrooms:3
- Living area:2,429 sq. ft.
Heating and cooling
- Cooling:Ceiling Fans, Central Air, Electric
- Heating:Central, Electric
Structure and exterior
- Roof:Composition
- Year built:2008
- Building area:2,429 sq. ft.
- Lot area:0.24 Acres
Schools
- High school:Boswell
- Middle school:Creekview
- Elementary school:Willow Creek
Finances and disclosures
- Price:$388,000
- Price per sq. ft.:$159.74
New listings near 400 Commonwealth Drive
- Open Sun, 1 to 3pmNew
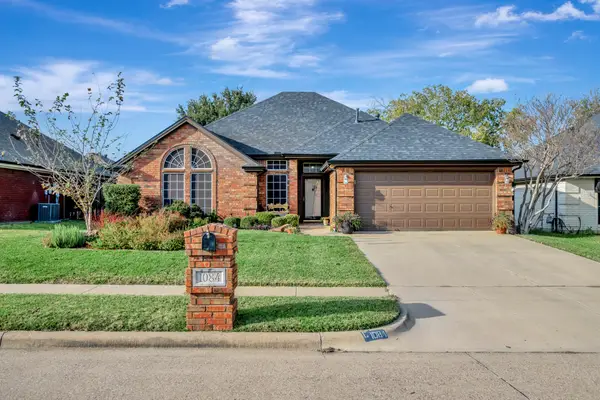 $345,000Active3 beds 2 baths1,700 sq. ft.
$345,000Active3 beds 2 baths1,700 sq. ft.1084 Westgrove Drive, Saginaw, TX 76179
MLS# 21112612Listed by: DFW FINE PROPERTIES - New
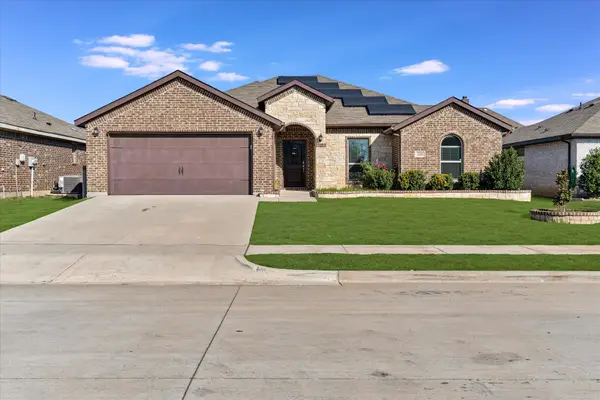 $399,000Active4 beds 2 baths2,031 sq. ft.
$399,000Active4 beds 2 baths2,031 sq. ft.224 Cattlemans Trail, Saginaw, TX 76131
MLS# 21117609Listed by: FATHOM REALTY LLC - Open Sun, 1 to 3pmNew
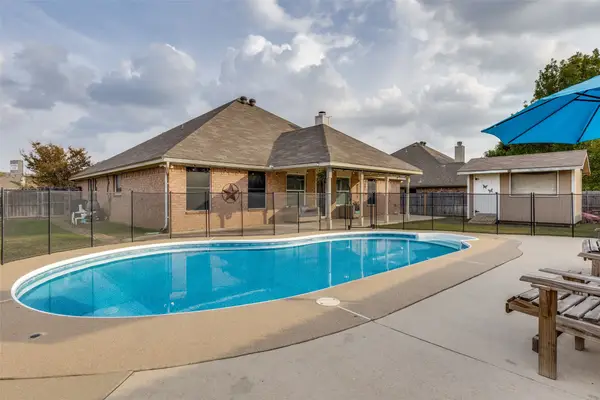 $370,000Active3 beds 2 baths1,976 sq. ft.
$370,000Active3 beds 2 baths1,976 sq. ft.441 Willow Vista Drive, Saginaw, TX 76179
MLS# 21114787Listed by: COLDWELL BANKER REALTY - Open Sun, 1 to 3pmNew
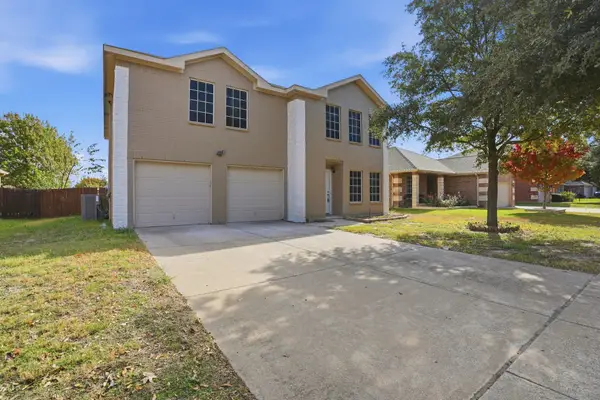 $425,000Active5 beds 4 baths3,360 sq. ft.
$425,000Active5 beds 4 baths3,360 sq. ft.932 Robbins Way, Saginaw, TX 76179
MLS# 21117356Listed by: FATHOM REALTY, LLC - Open Sat, 1 to 3pmNew
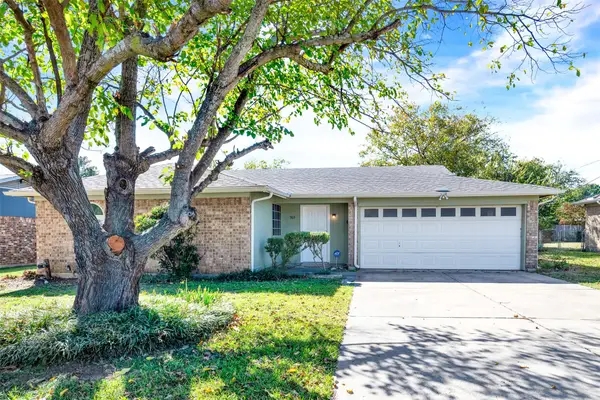 $225,000Active3 beds 2 baths1,246 sq. ft.
$225,000Active3 beds 2 baths1,246 sq. ft.363 Mustang Drive, Saginaw, TX 76179
MLS# 21114209Listed by: KELLER WILLIAMS REALTY DPR - New
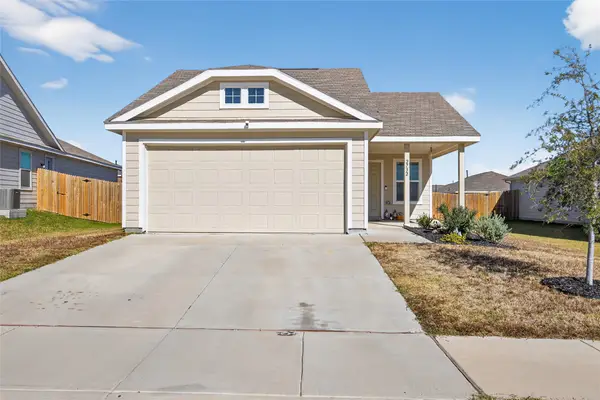 $285,000Active3 beds 2 baths1,320 sq. ft.
$285,000Active3 beds 2 baths1,320 sq. ft.2732 Evening Side Court, Fort Worth, TX 76179
MLS# 21104022Listed by: CENTURY 21 MIDDLETON 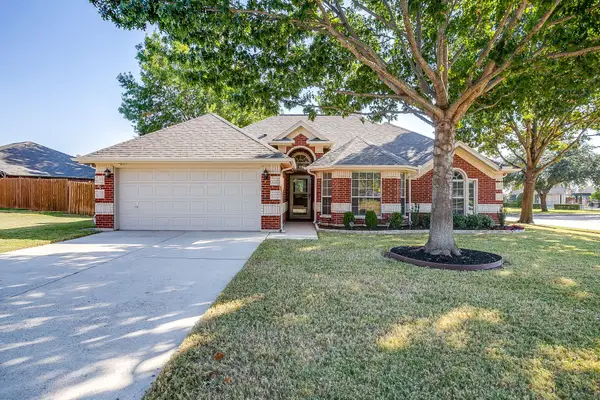 $325,000Pending3 beds 2 baths1,914 sq. ft.
$325,000Pending3 beds 2 baths1,914 sq. ft.525 Sycamore Lane, Saginaw, TX 76179
MLS# 21109566Listed by: ORCHARD BROKERAGE- Open Sat, 12 to 2pmNew
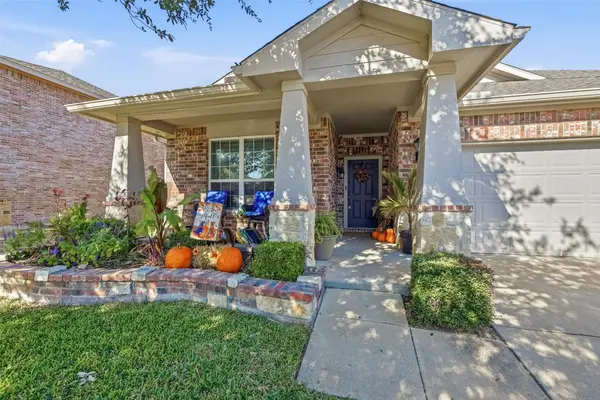 $370,000Active3 beds 3 baths2,600 sq. ft.
$370,000Active3 beds 3 baths2,600 sq. ft.556 Griffith Drive, Saginaw, TX 76179
MLS# 21106016Listed by: HOMESMART - New
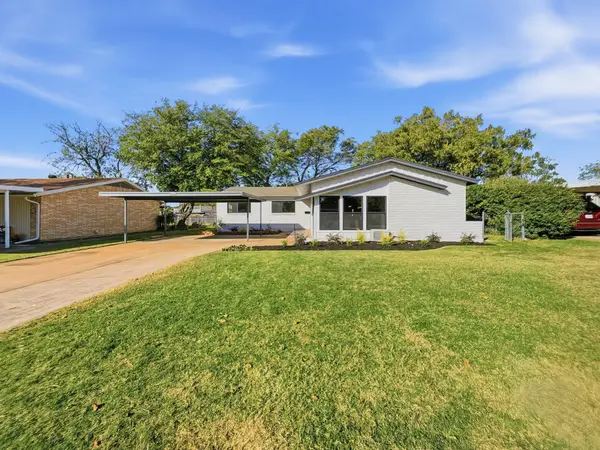 $325,000Active4 beds 3 baths1,806 sq. ft.
$325,000Active4 beds 3 baths1,806 sq. ft.216 Opal Street, Saginaw, TX 76179
MLS# 21112381Listed by: REAL TEXAS REALTY LLC - New
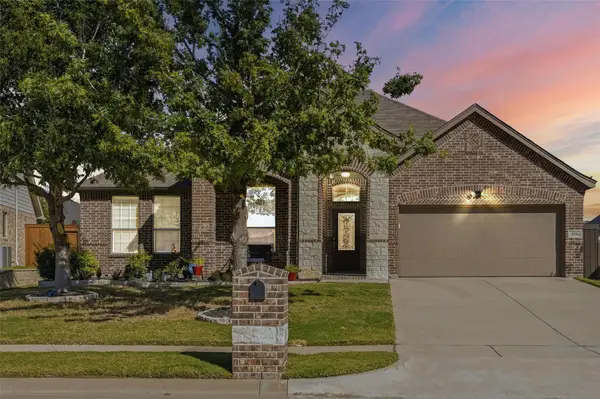 $419,000Active4 beds 2 baths2,011 sq. ft.
$419,000Active4 beds 2 baths2,011 sq. ft.320 Little John Court, Saginaw, TX 76179
MLS# 21108983Listed by: GINGER & ASSOCIATES, LLC
