432 Indian Crest Drive, Saginaw, TX 76179
Local realty services provided by:Better Homes and Gardens Real Estate The Bell Group
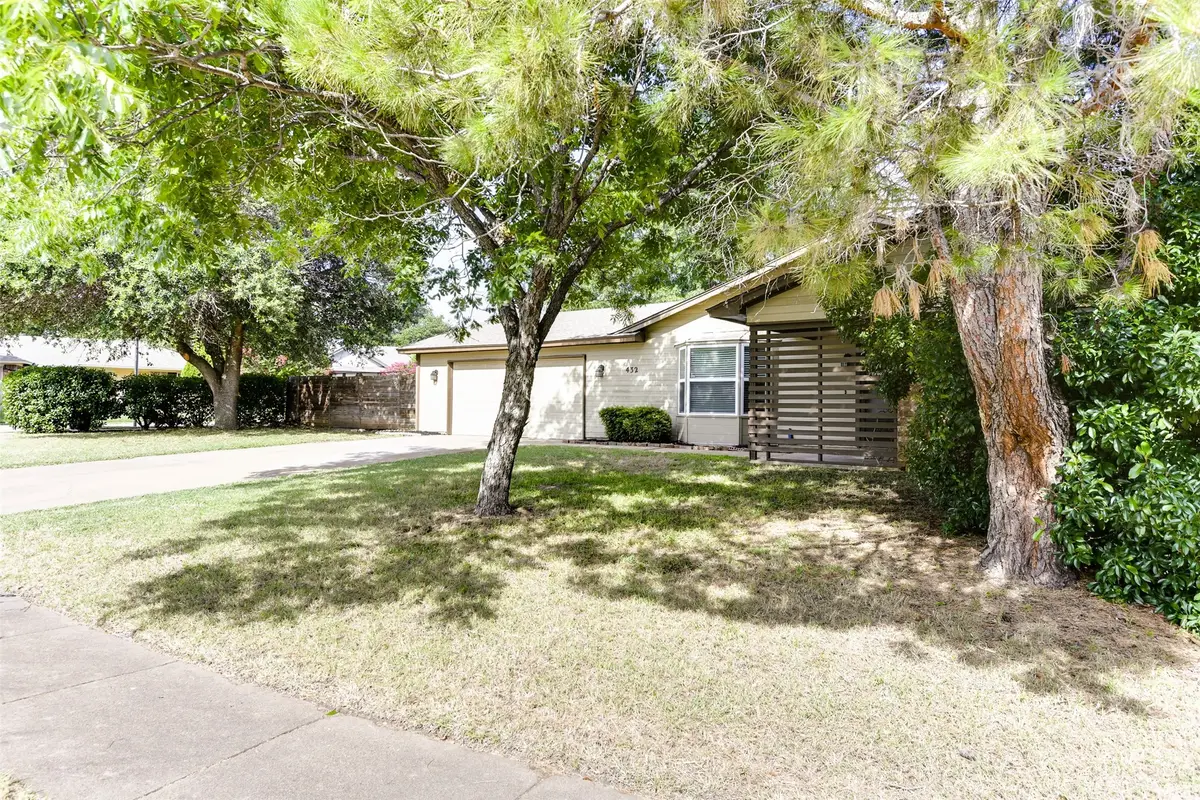

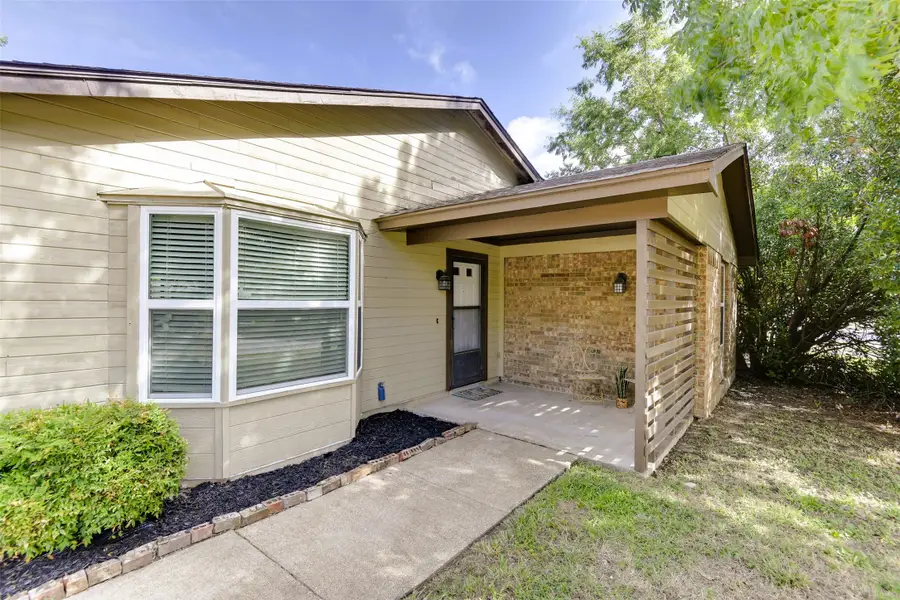
Listed by:holly koester817-472-9120
Office:keller williams lonestar dfw
MLS#:20980343
Source:GDAR
Price summary
- Price:$250,000
- Price per sq. ft.:$204.25
About this home
The seller has received multiple offers and requests best and final offers on Tuesday, August 29th, 2025 at 9:00 AM. buyers financing fell apart so we are back to the market. Come take a look. Smart and sassy, sitting pretty and ready to go, this 3-bedroom 2-bath home in Saginaw boasts of loads of updates including windows, flooring and more. Understated, the generous great room exudes a warm and inviting atmosphere with an open, modern plan. Accented by a fun bay window, it will be the center for all your family's activities. Step-saving kitchen featuring open shelves, oversized farm sink, sleek ash butcherblock counters and glass top range will delight your resident chef. Updated bathrooms provide a designer flair. Tranquil and spacious oversized back patio leads to roomy back yard lined with trees. Spacious corner lot has additional parking opportunities. What a bonus - the refrigerator, wash and dryer remain. Well taken care of, this home is immaculate and ready for you to move in!
Contact an agent
Home facts
- Year built:1983
- Listing Id #:20980343
- Added:54 day(s) ago
- Updated:August 20, 2025 at 07:09 AM
Rooms and interior
- Bedrooms:3
- Total bathrooms:2
- Full bathrooms:2
- Living area:1,224 sq. ft.
Heating and cooling
- Cooling:Ceiling Fans, Central Air, Electric
- Heating:Central, Electric
Structure and exterior
- Roof:Composition
- Year built:1983
- Building area:1,224 sq. ft.
- Lot area:0.24 Acres
Schools
- High school:Boswell
- Middle school:Marine Creek
- Elementary school:Saginaw
Finances and disclosures
- Price:$250,000
- Price per sq. ft.:$204.25
- Tax amount:$4,796
New listings near 432 Indian Crest Drive
- New
 $375,000Active4 beds 2 baths1,993 sq. ft.
$375,000Active4 beds 2 baths1,993 sq. ft.1133 Belsay, Saginaw, TX 76131
MLS# 21036343Listed by: FIELDHOUSE REALTY GROUP PARTNERS, LLC - New
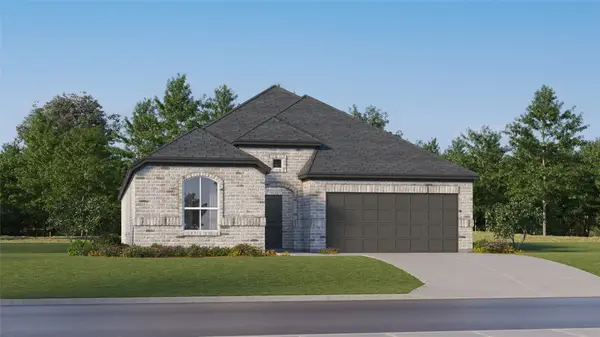 $359,999Active4 beds 4 baths2,210 sq. ft.
$359,999Active4 beds 4 baths2,210 sq. ft.2210 Neshkoro Road, Fort Worth, TX 76179
MLS# 21035937Listed by: TURNER MANGUM LLC - New
 $274,000Active4 beds 4 baths2,232 sq. ft.
$274,000Active4 beds 4 baths2,232 sq. ft.129 Western Avenue, Saginaw, TX 76179
MLS# 21034996Listed by: COMPETITIVE EDGE REALTY LLC - New
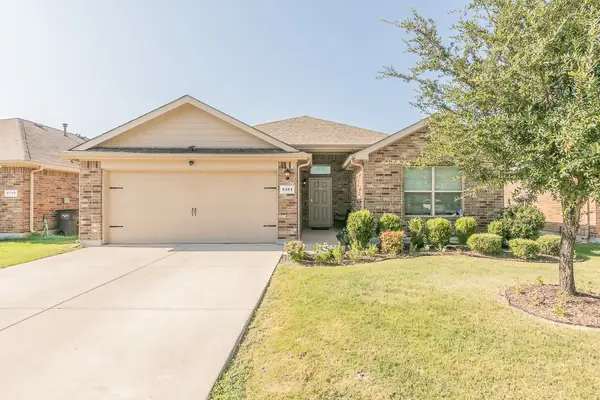 $325,000Active4 beds 2 baths1,792 sq. ft.
$325,000Active4 beds 2 baths1,792 sq. ft.6361 Seagull Lane, Fort Worth, TX 76179
MLS# 21034438Listed by: RE/MAX TRINITY - New
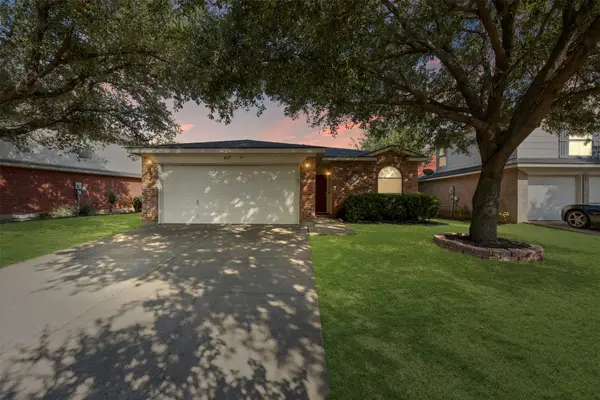 $270,000Active3 beds 2 baths1,593 sq. ft.
$270,000Active3 beds 2 baths1,593 sq. ft.617 Bluejay Drive, Saginaw, TX 76131
MLS# 21012393Listed by: BRIDGEWAY REALTY, PLLC - New
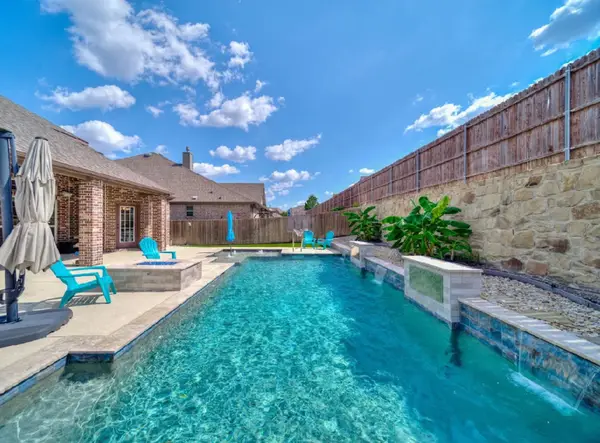 $590,000Active6 beds 5 baths3,731 sq. ft.
$590,000Active6 beds 5 baths3,731 sq. ft.6125 Carr Creek Trail, Fort Worth, TX 76179
MLS# 21023713Listed by: MODERN EDGE REAL ESTATE - New
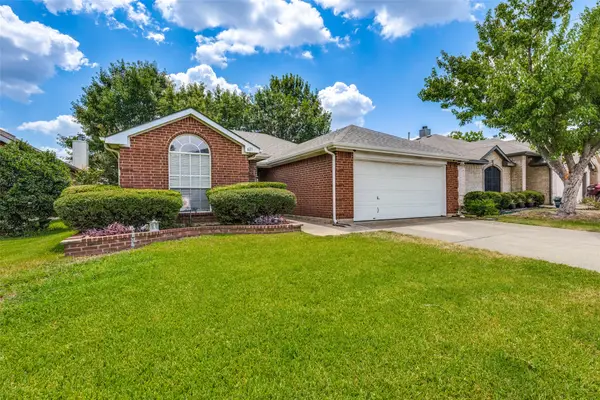 $289,900Active3 beds 2 baths1,454 sq. ft.
$289,900Active3 beds 2 baths1,454 sq. ft.621 Silverbrook Drive, Saginaw, TX 76179
MLS# 21033060Listed by: KELLER WILLIAMS NO. COLLIN CTY - New
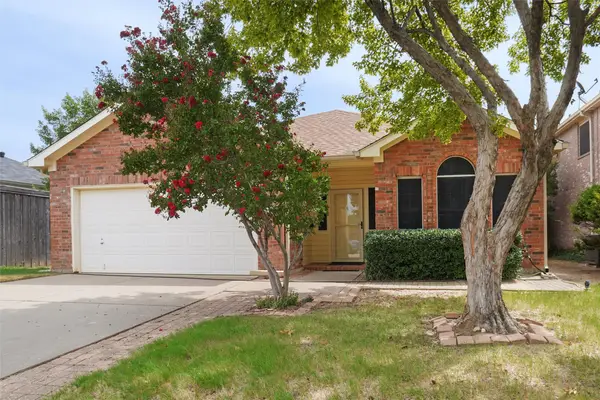 $339,000Active3 beds 2 baths2,235 sq. ft.
$339,000Active3 beds 2 baths2,235 sq. ft.1147 Frisco Drive, Saginaw, TX 76131
MLS# 21024261Listed by: FATHOM REALTY LLC - New
 $450,000Active6 beds 3 baths3,981 sq. ft.
$450,000Active6 beds 3 baths3,981 sq. ft.1229 Topeka Drive, Saginaw, TX 76131
MLS# 21032480Listed by: REDFIN CORPORATION - New
 $425,000Active3 beds 3 baths2,568 sq. ft.
$425,000Active3 beds 3 baths2,568 sq. ft.937 Lost Heather Drive, Saginaw, TX 76179
MLS# 21031315Listed by: LPT REALTY LLC

