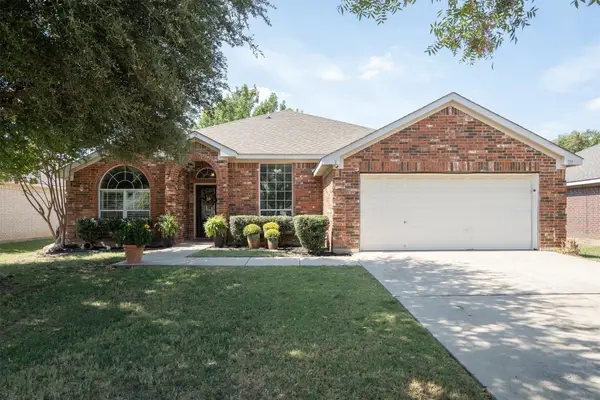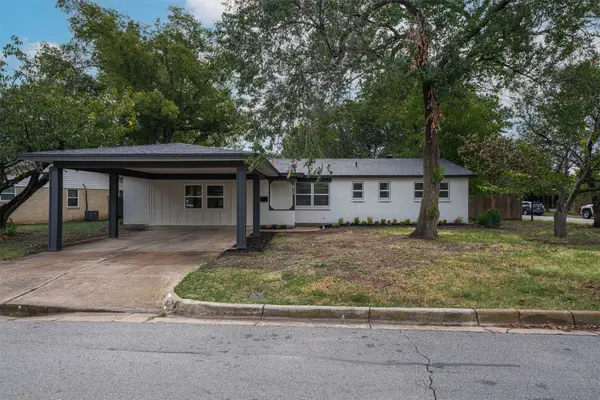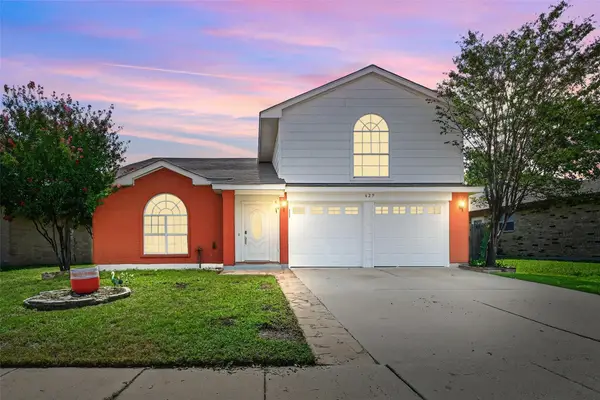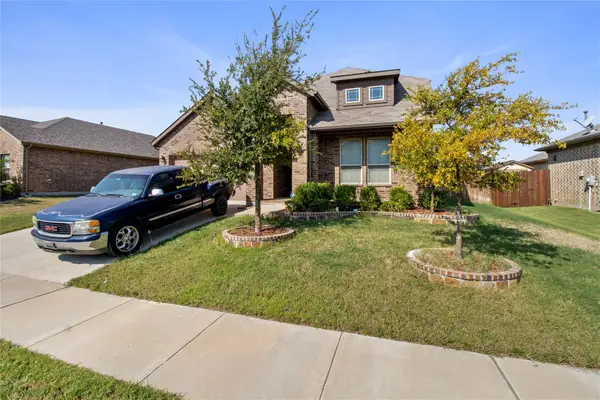621 Silverbrook Drive, Saginaw, TX 76179
Local realty services provided by:Better Homes and Gardens Real Estate Senter, REALTORS(R)
Listed by:leah martinez972-562-8883
Office:keller williams no. collin cty
MLS#:21033060
Source:GDAR
Price summary
- Price:$279,900
- Price per sq. ft.:$192.5
About this home
This well-maintained home is nestled in the desirable Whisperwood Estates community in Saginaw, Texas, offering the perfect blend of comfort, location, and convenience. Featuring three bedrooms and two bathrooms, this spacious property offers both functionality and charm ideal for families, first-time buyers, or anyone looking to enjoy suburban living with easy access to the city. Step inside to find an inviting floor plan with abundant natural light, a welcoming living area, and a kitchen that's perfect for everyday living and entertaining. The backyard offers a private space to relax, play, or entertain guests, with room for your personal touch. Located within the Eagle Mountain-Saginaw Independent School District, your family will benefit from highly rated schools and a strong sense of community. Enjoy the convenience of nearby shopping, dining, and entertainment, including Alliance Town Center, Presidio Towne Crossing, and Saginaw Recreation Center, all just minutes away. With quick access to Highways 287, 820, and I-35W, commuting to Downtown Fort Worth, DFW Airport, or surrounding areas is a breeze. Don’t miss the opportunity to own this charming home in a prime location. Schedule your showing today and come see what life in Whisperwood Estates has to offer!
Contact an agent
Home facts
- Year built:1999
- Listing ID #:21033060
- Added:48 day(s) ago
- Updated:October 03, 2025 at 07:27 AM
Rooms and interior
- Bedrooms:3
- Total bathrooms:2
- Full bathrooms:2
- Living area:1,454 sq. ft.
Heating and cooling
- Cooling:Ceiling Fans
- Heating:Central, Electric, Natural Gas
Structure and exterior
- Roof:Composition
- Year built:1999
- Building area:1,454 sq. ft.
- Lot area:0.13 Acres
Schools
- High school:Boswell
- Middle school:Wayside
- Elementary school:Willow Creek
Finances and disclosures
- Price:$279,900
- Price per sq. ft.:$192.5
- Tax amount:$5,312
New listings near 621 Silverbrook Drive
- Open Sat, 12 to 2pmNew
 $335,000Active4 beds 2 baths2,103 sq. ft.
$335,000Active4 beds 2 baths2,103 sq. ft.913 Sherry Lane, Saginaw, TX 76179
MLS# 21060445Listed by: MAGNOLIA REALTY - New
 $280,000Active3 beds 2 baths1,740 sq. ft.
$280,000Active3 beds 2 baths1,740 sq. ft.524 S Hampshire Street, Saginaw, TX 76179
MLS# 21074486Listed by: JASON MITCHELL REAL ESTATE - New
 $320,000Active3 beds 2 baths1,651 sq. ft.
$320,000Active3 beds 2 baths1,651 sq. ft.1016 Sagewood Lane, Saginaw, TX 76131
MLS# 21073872Listed by: MAJOR LEAGUE REALTY, INC. - New
 $421,754Active4 beds 4 baths2,726 sq. ft.
$421,754Active4 beds 4 baths2,726 sq. ft.1128 Runway Road, Fort Worth, TX 76131
MLS# 21073715Listed by: LEGEND HOME CORP - New
 $450,000Active5 beds 4 baths3,554 sq. ft.
$450,000Active5 beds 4 baths3,554 sq. ft.2401 Mankato Drive, Fort Worth, TX 76179
MLS# 21073025Listed by: JOHN HILL, BROKER - New
 $320,000Active4 beds 2 baths1,795 sq. ft.
$320,000Active4 beds 2 baths1,795 sq. ft.217 Palomino Drive, Saginaw, TX 76179
MLS# 21071503Listed by: GENTEC REALTY CORP - Open Sat, 12 to 2pmNew
 $750,000Active4 beds 3 baths2,568 sq. ft.
$750,000Active4 beds 3 baths2,568 sq. ft.2725 Purple Sage Court, Saginaw, TX 76179
MLS# 21069057Listed by: JPAR - New
 $350,000Active3 beds 3 baths2,172 sq. ft.
$350,000Active3 beds 3 baths2,172 sq. ft.629 Raven Drive, Saginaw, TX 76131
MLS# 21070438Listed by: REALTY OF AMERICA, LLC - New
 $365,000Active4 beds 3 baths2,401 sq. ft.
$365,000Active4 beds 3 baths2,401 sq. ft.1124 Donnington Trail, Saginaw, TX 76131
MLS# 21064995Listed by: METROLINA ESTATES REALTY LLC  $418,000Active3 beds 3 baths2,335 sq. ft.
$418,000Active3 beds 3 baths2,335 sq. ft.641 Carriage Lane, Saginaw, TX 76179
MLS# 21060994Listed by: MONUMENT REALTY
