548 Willowview Drive, Saginaw, TX 76179
Local realty services provided by:Better Homes and Gardens Real Estate Lindsey Realty
Listed by: julie gray817-481-5882
Office: ebby halliday, realtors
MLS#:21096946
Source:GDAR
Price summary
- Price:$389,900
- Price per sq. ft.:$158.43
- Monthly HOA dues:$24
About this home
Gorgeous updated 4 bedroom, 2 and a half bath home showcasing modern design, quality finishes, and an open floor plan perfect for today’s lifestyle. The designer kitchen features quartz countertops, wood cabinetry with soft-close drawers, stainless steel appliances, a farmhouse sink, under cabinet lighting, stunning 3D tile backsplash, and a spacious pantry. The bright open living area offers fabulous natural light and a woodburning fireplace with an updated surround and mantel.
A private downstairs office with doors doubles as a 5th bedroom or flex space. The luxury primary suite offers a spa like retreat with a frameless glass shower, freestanding soaking tub, dual quartz vanity, elegant tile accent wall, and custom walk in closet with built-ins. The half bath and laundry room have been tastefully updated with modern cabinetry, hanging, and folding space.
The welcoming foyer with wood stairs leads to a spacious upstairs game room or second living area with a huge finished out storage closet. Upstairs are three large bedrooms connected by a Jack-and-Jill bath.
Enjoy the huge private backyard, perfect for entertaining, relaxing, or future pool and garden plans with a semi-covered patio for outdoor grilling. This move-in ready home is located just seconds from the community pool and 65-acre Willow Creek Park, featuring jogging and bike trails, sports courts, playgrounds, picnic sites, and frequent food trucks.
Don’t miss this beautifully remodeled home in an unbeatable location close to shopping, dining, and top-rated schools!
Contact an agent
Home facts
- Year built:2002
- Listing ID #:21096946
- Added:32 day(s) ago
- Updated:November 29, 2025 at 12:55 PM
Rooms and interior
- Bedrooms:4
- Total bathrooms:3
- Full bathrooms:2
- Half bathrooms:1
- Living area:2,461 sq. ft.
Heating and cooling
- Cooling:Ceiling Fans, Central Air, Electric, Multi Units
- Heating:Central, Electric, Fireplaces, Heat Pump
Structure and exterior
- Roof:Composition
- Year built:2002
- Building area:2,461 sq. ft.
- Lot area:0.2 Acres
Schools
- High school:Boswell
- Middle school:Creekview
- Elementary school:Willow Creek
Finances and disclosures
- Price:$389,900
- Price per sq. ft.:$158.43
- Tax amount:$8,406
New listings near 548 Willowview Drive
- New
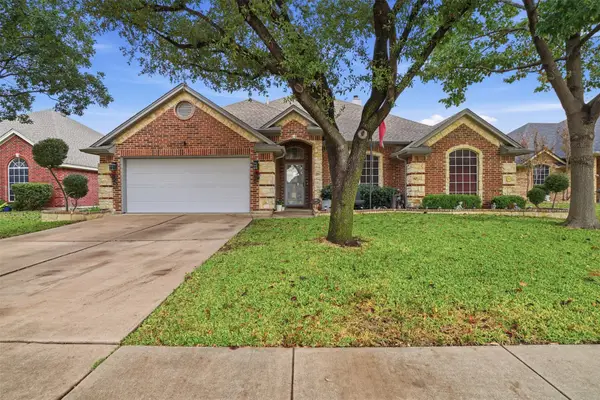 $459,000Active3 beds 2 baths2,335 sq. ft.
$459,000Active3 beds 2 baths2,335 sq. ft.568 Willowview Drive, Saginaw, TX 76179
MLS# 21117083Listed by: ORCHARD BROKERAGE - New
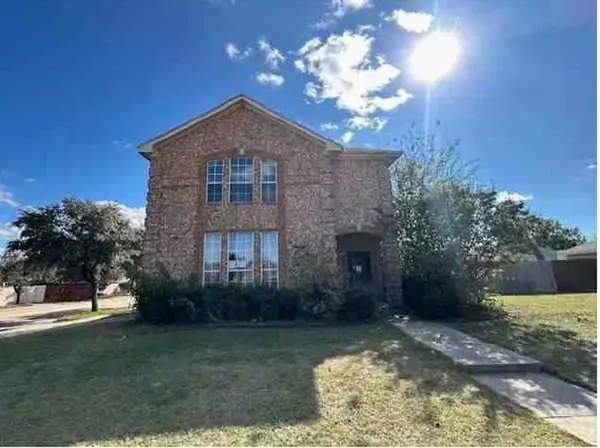 $277,500Active3 beds 3 baths2,223 sq. ft.
$277,500Active3 beds 3 baths2,223 sq. ft.1001 Windsor Drive, Saginaw, TX 76179
MLS# 34839176Listed by: STARCREST REALTY, LLC - New
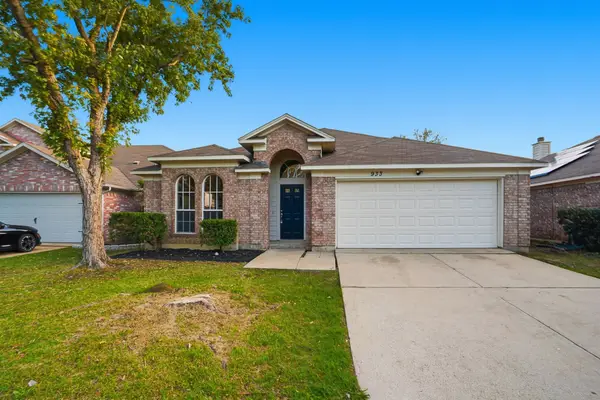 $300,000Active3 beds 2 baths1,865 sq. ft.
$300,000Active3 beds 2 baths1,865 sq. ft.933 Paddington Drive E, Saginaw, TX 76131
MLS# 21120074Listed by: MAINSTAY BROKERAGE LLC - New
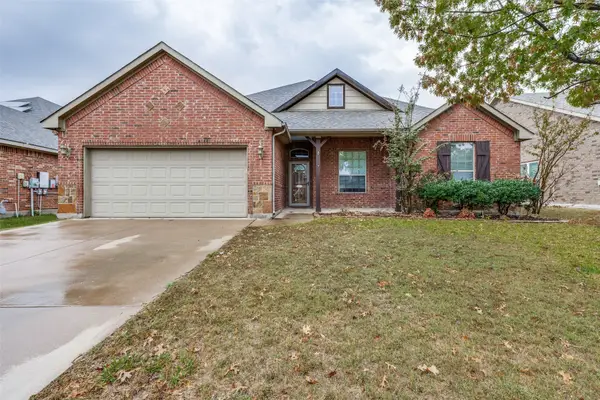 $375,000Active3 beds 2 baths2,468 sq. ft.
$375,000Active3 beds 2 baths2,468 sq. ft.917 John Kennedy Drive, Saginaw, TX 76179
MLS# 21115238Listed by: ORCHARD BROKERAGE - New
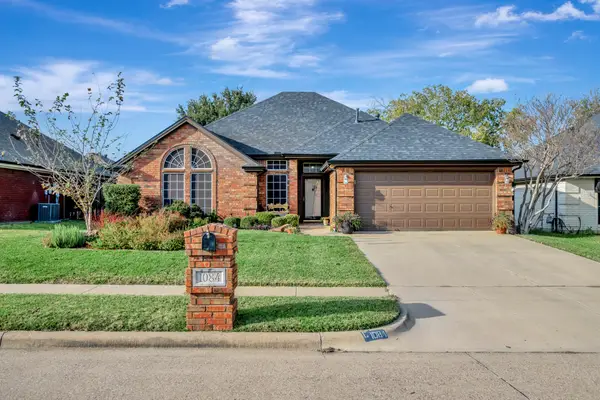 $345,000Active3 beds 2 baths1,700 sq. ft.
$345,000Active3 beds 2 baths1,700 sq. ft.1084 Westgrove Drive, Saginaw, TX 76179
MLS# 21112612Listed by: DFW FINE PROPERTIES - New
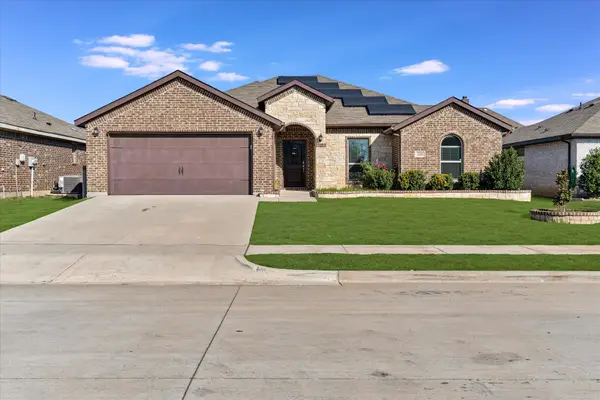 $399,000Active4 beds 2 baths2,031 sq. ft.
$399,000Active4 beds 2 baths2,031 sq. ft.224 Cattlemans Trail, Saginaw, TX 76131
MLS# 21117609Listed by: FATHOM REALTY LLC - Open Sat, 1 to 3pmNew
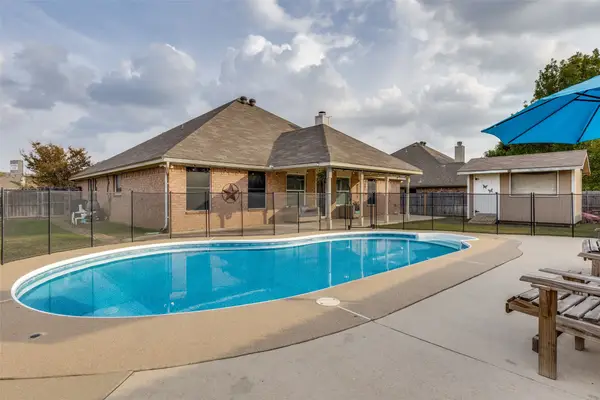 $370,000Active3 beds 2 baths1,976 sq. ft.
$370,000Active3 beds 2 baths1,976 sq. ft.441 Willow Vista Drive, Saginaw, TX 76179
MLS# 21114787Listed by: COLDWELL BANKER REALTY - New
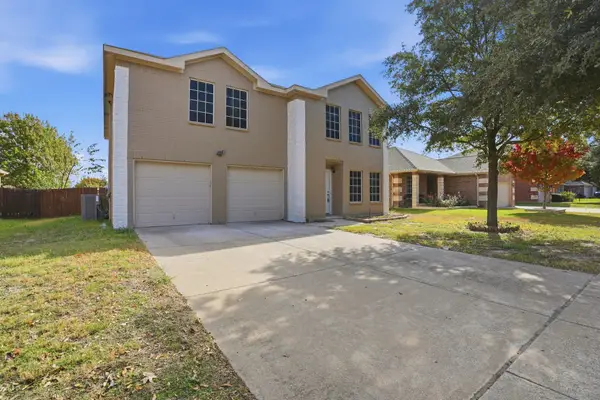 $425,000Active5 beds 4 baths3,360 sq. ft.
$425,000Active5 beds 4 baths3,360 sq. ft.932 Robbins Way, Saginaw, TX 76179
MLS# 21117356Listed by: FATHOM REALTY, LLC - New
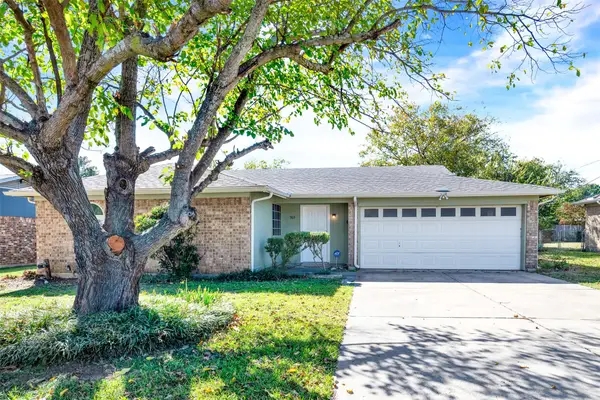 $225,000Active3 beds 2 baths1,246 sq. ft.
$225,000Active3 beds 2 baths1,246 sq. ft.363 Mustang Drive, Saginaw, TX 76179
MLS# 21114209Listed by: KELLER WILLIAMS REALTY DPR 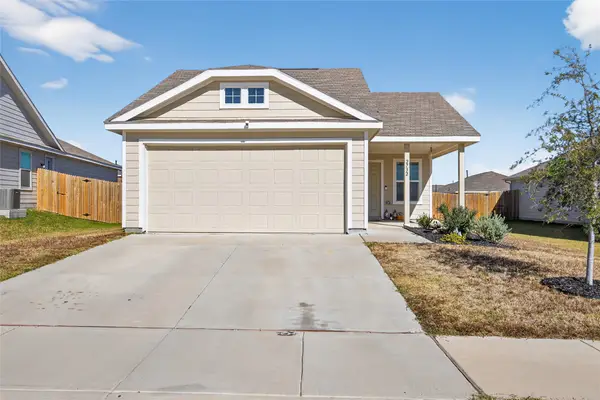 $285,000Active3 beds 2 baths1,320 sq. ft.
$285,000Active3 beds 2 baths1,320 sq. ft.2732 Evening Side Court, Fort Worth, TX 76179
MLS# 21104022Listed by: CENTURY 21 MIDDLETON
