9302 Everly Creek Drive, San Antonio, TX 78263
Local realty services provided by:Better Homes and Gardens Real Estate Winans
Listed by:jaclyn calhoun(210) 421-9291, jaci02@hotmail.com
Office:escape realty
MLS#:1843148
Source:SABOR
Price summary
- Price:$585,990
- Price per sq. ft.:$171.69
- Monthly HOA dues:$58
About this home
***ESTIMATED COMPLETION DATE JUNE 2025*** Welcome to the Blanco floorplan-where luxury meets functionality. This stunning home features 4 spacious bedrooms, 3.5 modern bathrooms, and a 3-car garage. Boasting over 3,413 square feet of living space, the Blanco has everything your family needs and more. As you step inside this beautiful home and walk down the foyer, you'll find a full bedroom with a private bath and walk-in closet-perfect for accommodating guests or family members. You'll notice a study room if you need a private space to work from home! The main living spaces, including the kitchen, breakfast area, dining, and family room, are spacious and functional. With impressive, included features such as granite countertops, built-in stainless-steel appliances, spacious cabinets, and a large kitchen island, the Blanco is perfect for hosting get-togethers or enjoying family time. The owner's suite is a true sanctuary, featuring beautiful, sloped ceilings, an extended bay window for extra space and natural light, and a double-door entry leading to the owner's bath retreat. The retreat is complete with double vanities, an oversized walk-in shower, a separate garden tub, and a generous walk-in closet. Step outside to the covered patio with an extension and enjoy the perfect outdoor entertaining space. The second floor comes standard with a large game room and half bath.
Contact an agent
Home facts
- Year built:2025
- Listing ID #:1843148
- Added:233 day(s) ago
- Updated:October 10, 2025 at 07:19 AM
Rooms and interior
- Bedrooms:4
- Total bathrooms:4
- Full bathrooms:3
- Half bathrooms:1
- Living area:3,413 sq. ft.
Heating and cooling
- Cooling:One Central
- Heating:Central, Natural Gas
Structure and exterior
- Roof:Composition
- Year built:2025
- Building area:3,413 sq. ft.
- Lot area:0.5 Acres
Schools
- High school:East Central
- Middle school:Heritage
- Elementary school:Oak Crest Elementary
Utilities
- Water:City, Water System
- Sewer:City, Septic
Finances and disclosures
- Price:$585,990
- Price per sq. ft.:$171.69
- Tax amount:$2 (2024)
New listings near 9302 Everly Creek Drive
- New
 $195,000Active3 beds 2 baths863 sq. ft.
$195,000Active3 beds 2 baths863 sq. ft.7110 Shady Grove, San Antonio, TX 78227
MLS# 1914168Listed by: UNITED REALTY GROUP OF TEXAS, LLC - New
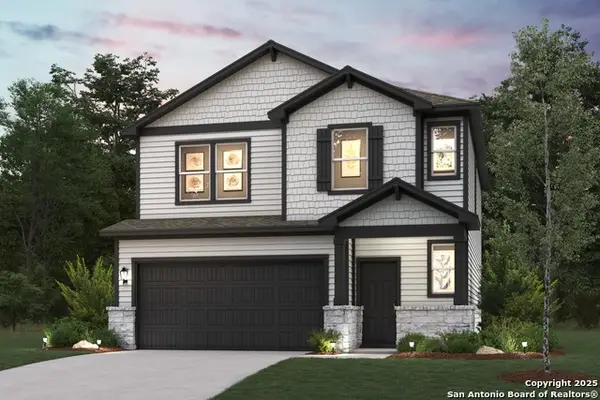 $292,156Active4 beds 3 baths1,900 sq. ft.
$292,156Active4 beds 3 baths1,900 sq. ft.5639 Frederick Bluff, Von Ormy, TX 78073
MLS# 1914170Listed by: EXP REALTY - Open Sun, 1am to 3pmNew
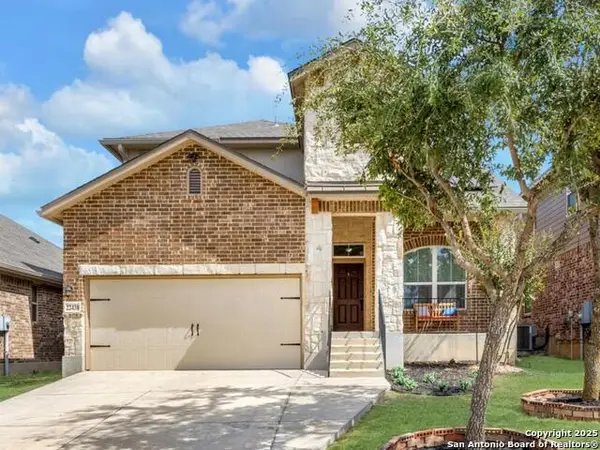 $465,000Active4 beds 4 baths3,286 sq. ft.
$465,000Active4 beds 4 baths3,286 sq. ft.22438 Akin Fawn, San Antonio, TX 78261
MLS# 1914159Listed by: KELLER WILLIAMS HERITAGE - New
 $130,000Active2 beds 1 baths907 sq. ft.
$130,000Active2 beds 1 baths907 sq. ft.526 Muncey, San Antonio, TX 78202
MLS# 1914163Listed by: RE/MAX UNLIMITED - New
 $245,000Active4 beds 1 baths1,625 sq. ft.
$245,000Active4 beds 1 baths1,625 sq. ft.126 Addax, San Antonio, TX 78213
MLS# 1914166Listed by: NB ELITE REALTY - New
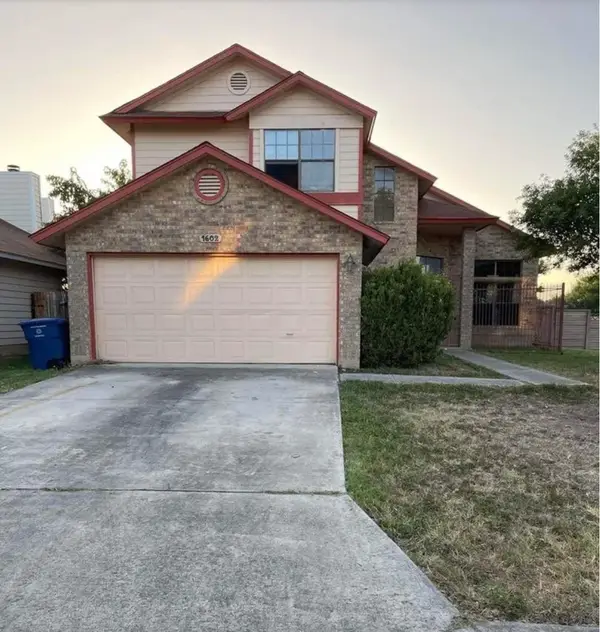 $235,000Active5 beds 3 baths2,692 sq. ft.
$235,000Active5 beds 3 baths2,692 sq. ft.1602 De Valle, San Antonio, TX 78251
MLS# 56895362Listed by: VIVE REALTY LLC - New
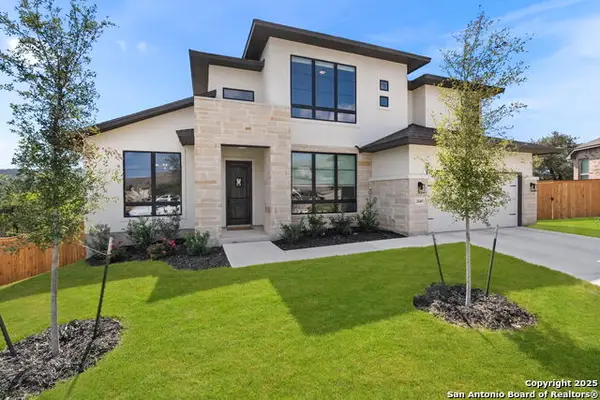 $799,000Active4 beds 4 baths3,122 sq. ft.
$799,000Active4 beds 4 baths3,122 sq. ft.28403 Vario Ln, San Antonio, TX 78260
MLS# 1914153Listed by: KELLER WILLIAMS HERITAGE - New
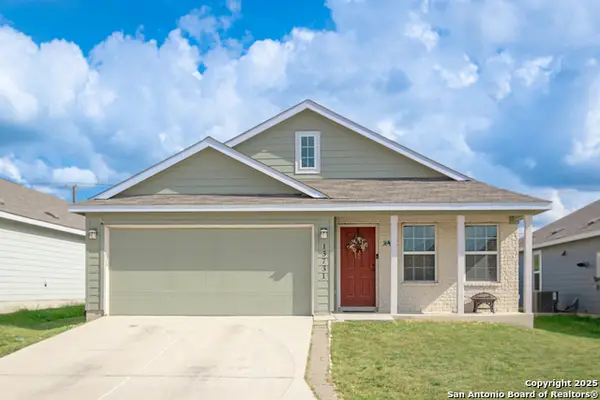 $257,000Active3 beds 2 baths1,226 sq. ft.
$257,000Active3 beds 2 baths1,226 sq. ft.13731 Bradford Park, San Antonio, TX 78253
MLS# 1914137Listed by: REAL BROKER, LLC - New
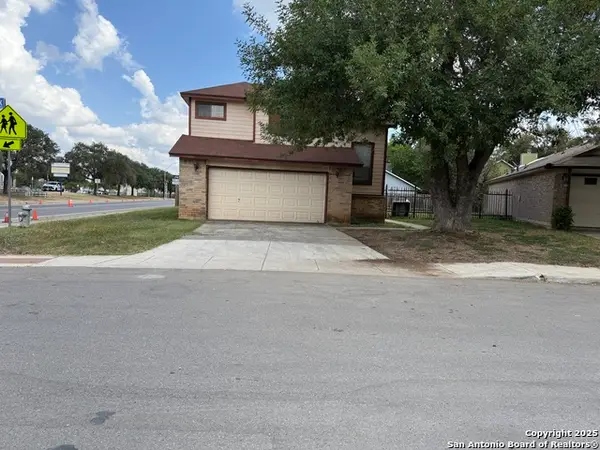 $224,900Active3 beds 3 baths1,752 sq. ft.
$224,900Active3 beds 3 baths1,752 sq. ft.8527 Village Crk, San Antonio, TX 78251
MLS# 1914140Listed by: HOME TEAM OF AMERICA - New
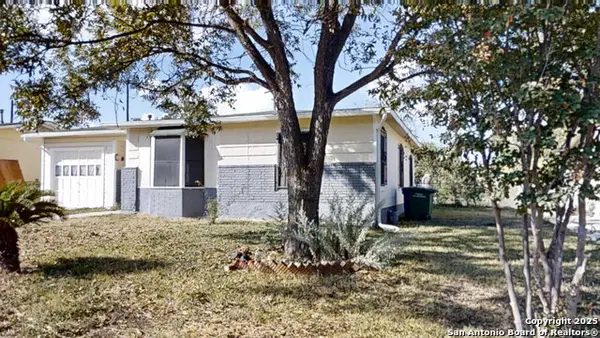 $140,000Active3 beds 1 baths1,032 sq. ft.
$140,000Active3 beds 1 baths1,032 sq. ft.331 Beryl Dr, San Antonio, TX 78213
MLS# 1914144Listed by: REALTY ADVANTAGE
